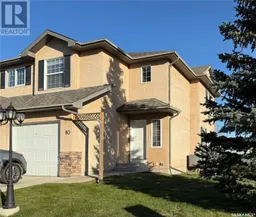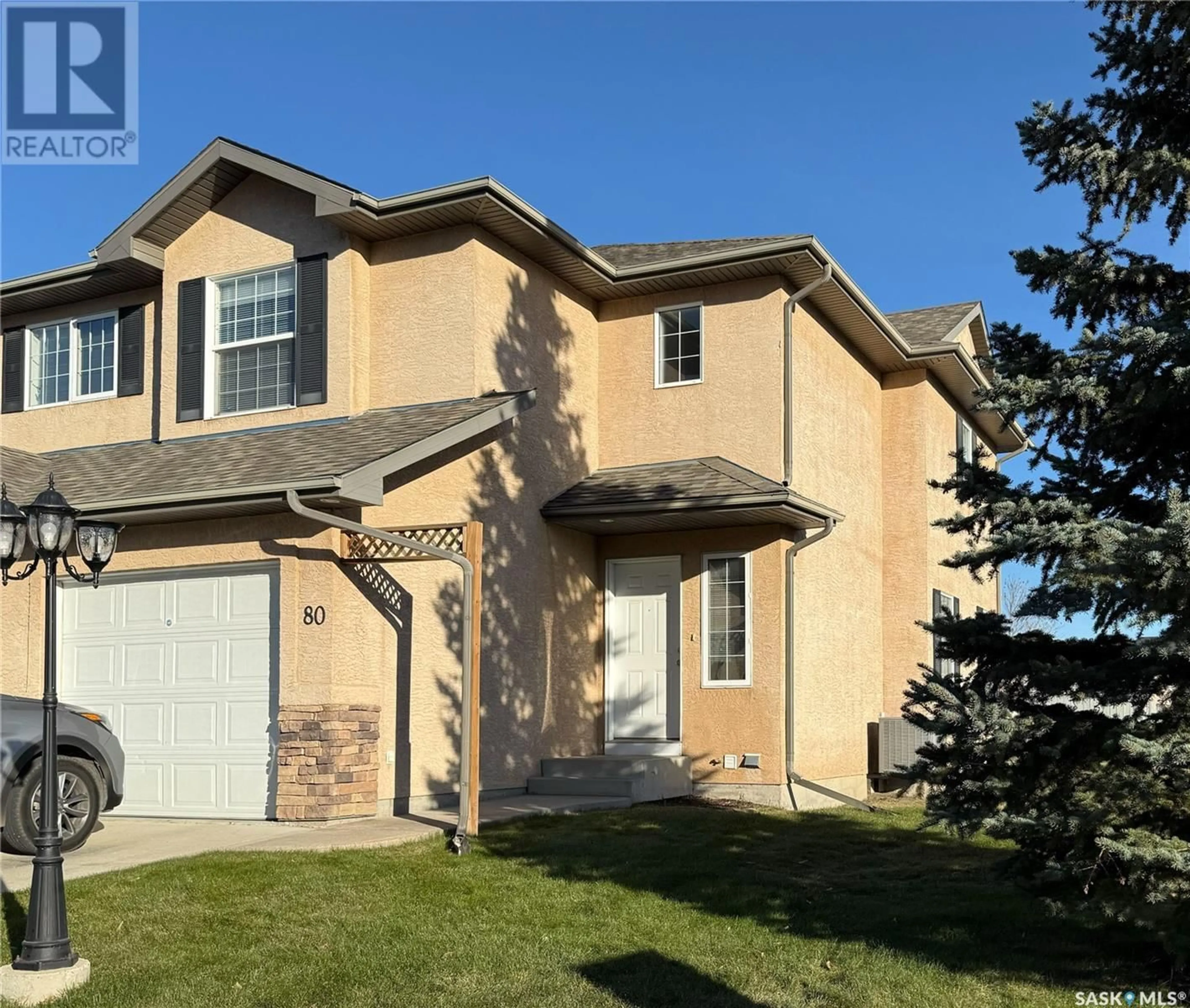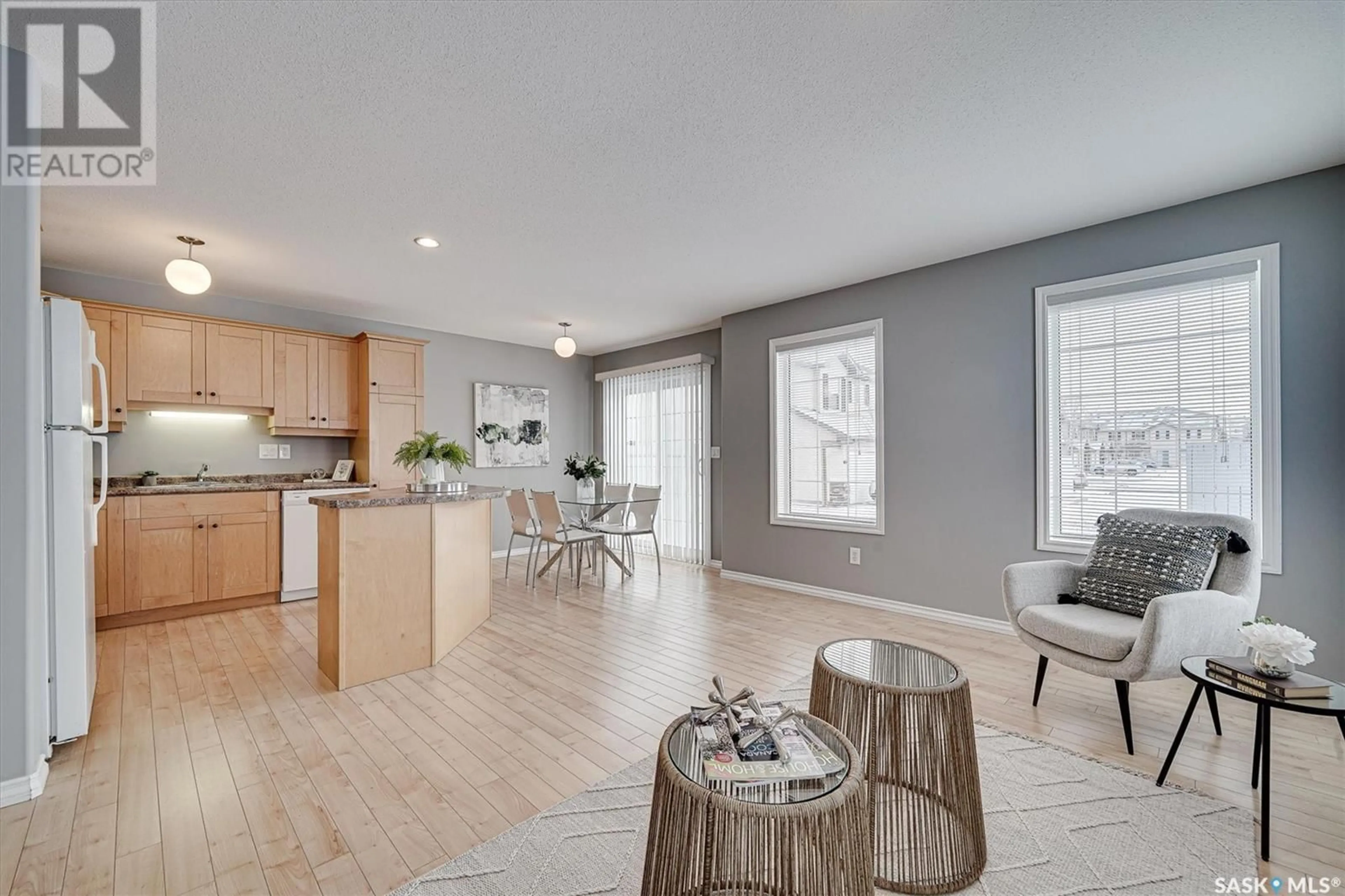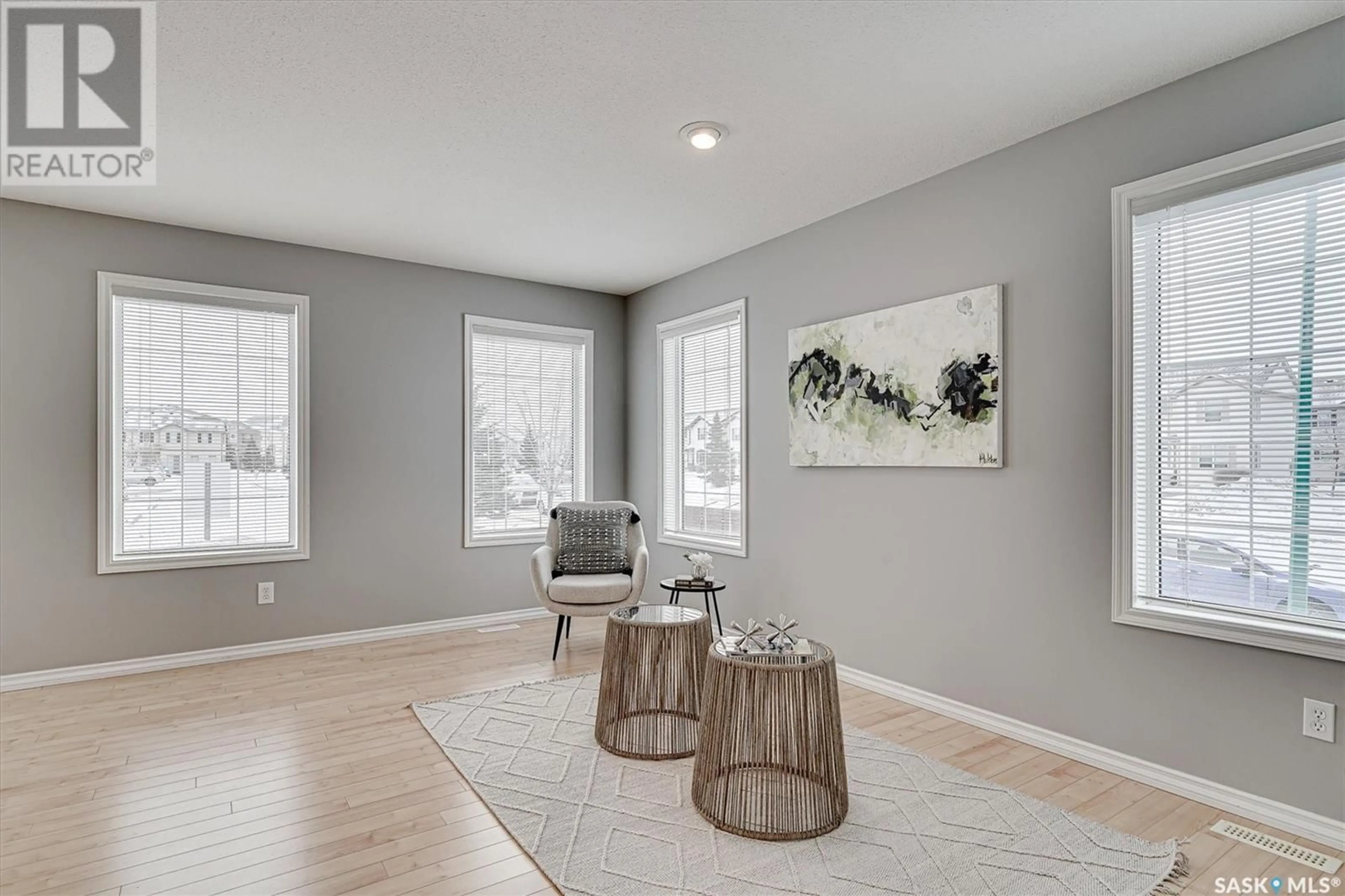80 118 Pawlychenko LANE, Saskatoon, Saskatchewan S7V1K1
Contact us about this property
Highlights
Estimated ValueThis is the price Wahi expects this property to sell for.
The calculation is powered by our Instant Home Value Estimate, which uses current market and property price trends to estimate your home’s value with a 90% accuracy rate.Not available
Price/Sqft$256/sqft
Est. Mortgage$1,460/mo
Maintenance fees$381/mo
Tax Amount ()-
Days On Market6 days
Description
Welcome to this fully developed 1327/2 sq. ft. 3 bedroom, 3 bathroom corner unit townhouse. A rare find that checks every box for comfortable, modern living! On the main level, enjoy an open-concept layout featuring a spacious maple kitchen with an island and pantry, perfect for meal prep and entertaining. The dining area with patio doors that lead to the exterior. Living room has large windows with lots of natural light. A two-piece bathroom rounds out this level. Upstairs, discover three well-proportioned bedrooms, including a generous primary suite with a walk-in closet and direct access to the shared four-piece bathroom via a cheater door, adding a touch of luxury and privacy. The lower level offers a large family room, an additional three-piece bathroom, and laundry facilities. This townhouse also includes an attached single-car garage. Form 917 is in effect. No offers will be presented until Monday November 18 at 4PM. Pictures were taken before the tenant moved in (id:39198)
Property Details
Interior
Features
Second level Floor
Primary Bedroom
10 ft ,11 in x 13 ft ,7 in4pc Bathroom
Bedroom
9 ft ,8 in x 10 ft ,8 inBedroom
9 ft ,2 in x 14 ft ,7 inCondo Details
Inclusions
Property History
 36
36


