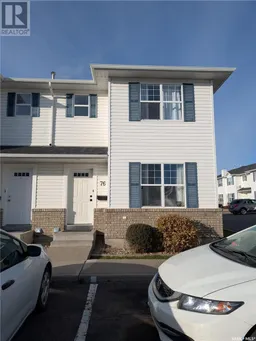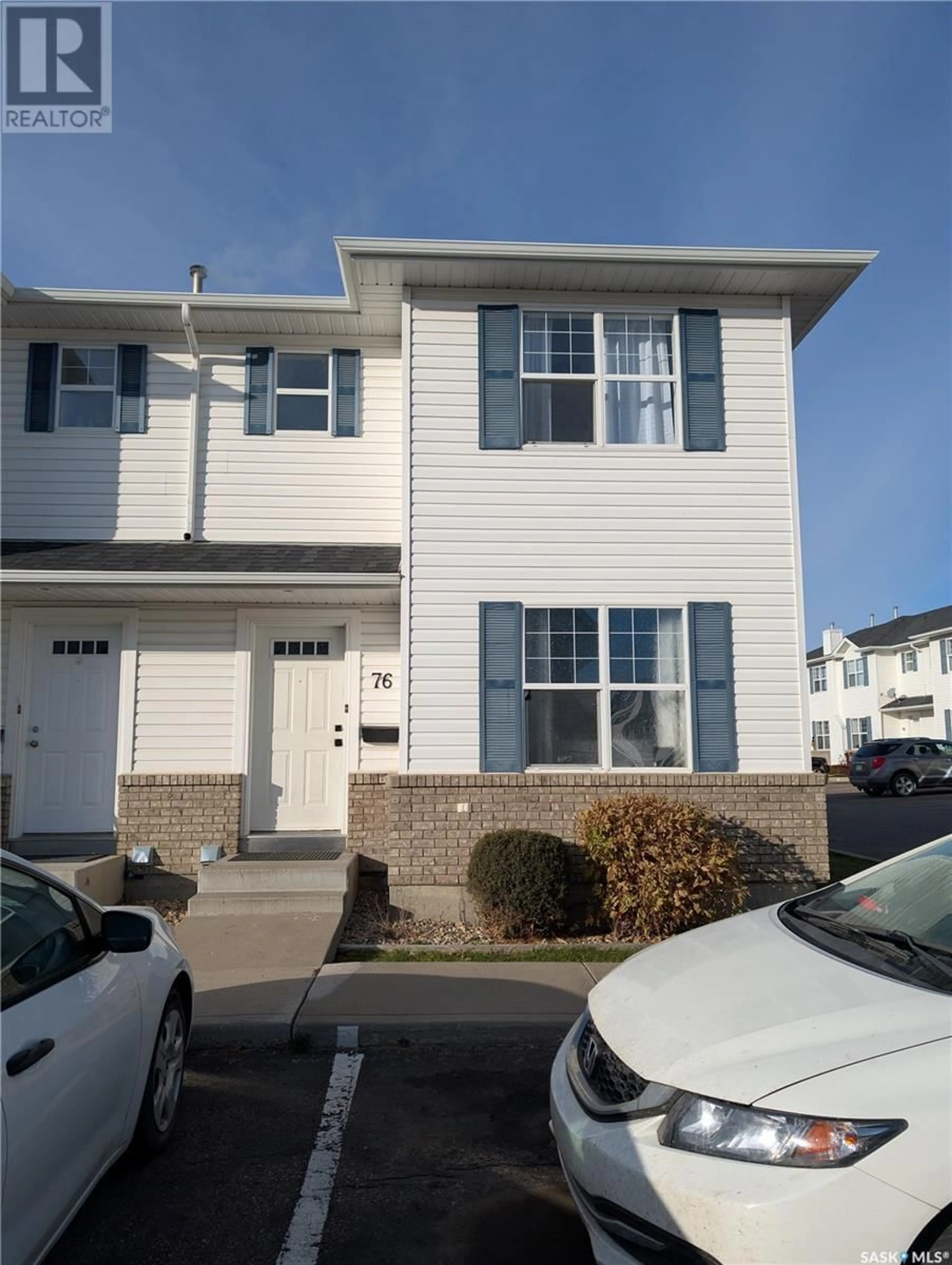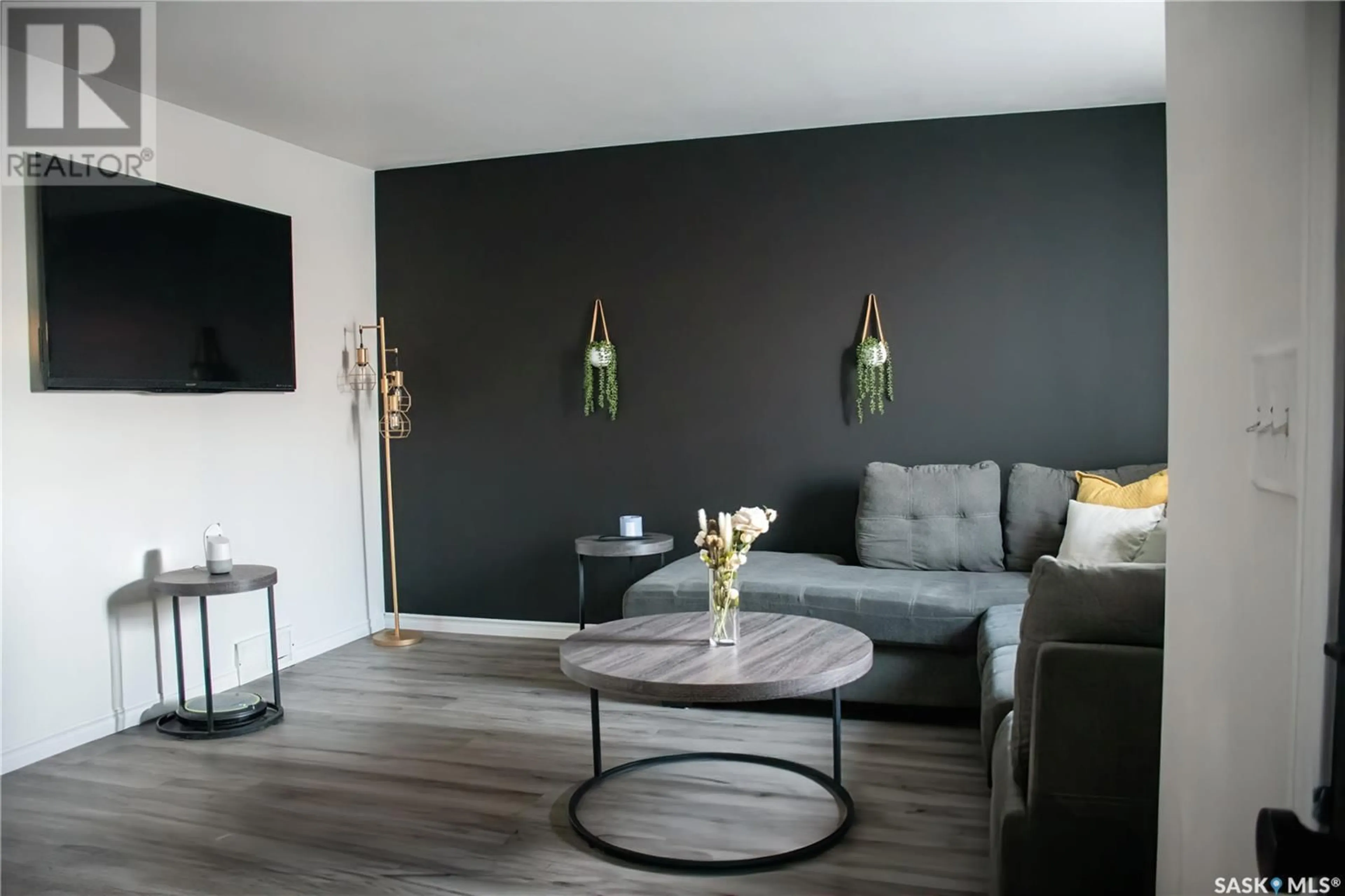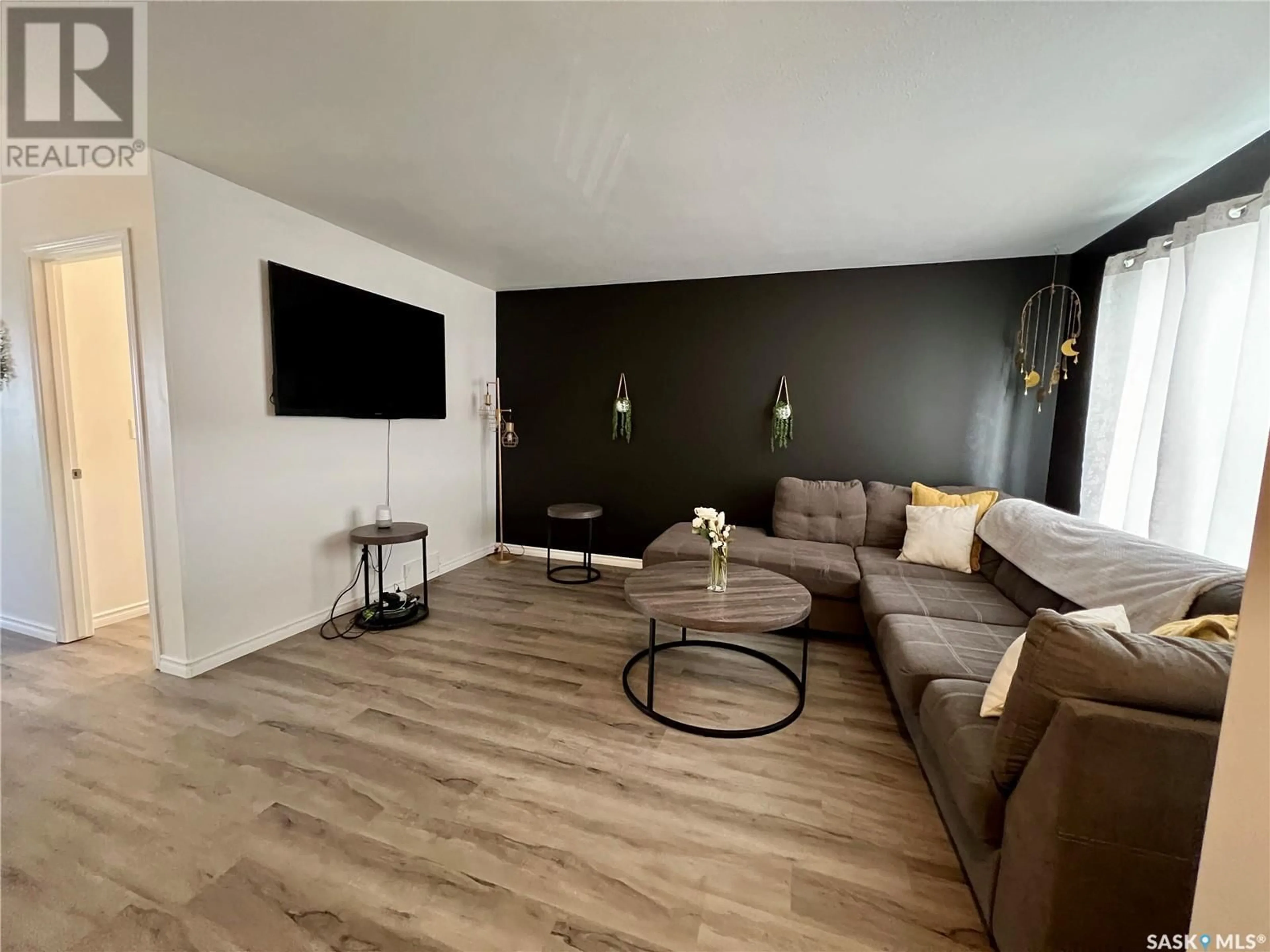76 203 Herold TERRACE, Saskatoon, Saskatchewan S7V1J2
Contact us about this property
Highlights
Estimated ValueThis is the price Wahi expects this property to sell for.
The calculation is powered by our Instant Home Value Estimate, which uses current market and property price trends to estimate your home’s value with a 90% accuracy rate.Not available
Price/Sqft$249/sqft
Est. Mortgage$1,202/mo
Maintenance fees$335/mo
Tax Amount ()-
Days On Market20 days
Description
Discover comfort and convenience in this beautifully updated 3-bedroom, 2-bathroom end-unit townhouse, ideally located in the Lakewood suburban center. The main floor welcomes you with new luxury vinyl plank (LVP) flooring, while the second floor features easy-care laminate, all enhanced by fresh paint, new trim, and updated electrical covers throughout. This home is move-in ready, with a kitchen that includes all appliances, featuring a brand-new microwave. The basement offers an open space perfect for your future development ideas. Key mechanical upgrades include a recently serviced furnace and air conditioner, plus a new water heater installed in 2021 for peace of mind. Adding to the convenience, two parking spots are located directly outside the unit. Flexible possession makes this a great opportunity to settle into a thriving community. Don’t miss out on this inviting, well-maintained end unit! (id:39198)
Property Details
Interior
Features
Second level Floor
Bedroom
12 ft ,1 in x 11 ft ,6 inBedroom
10 ft x 8 ft ,9 inBedroom
8 ft ,10 in x 9 ft ,5 in4pc Bathroom
8 ft x 5 ftExterior
Parking
Garage spaces 2
Garage type Parking Space(s)
Other parking spaces 0
Total parking spaces 2
Condo Details
Inclusions
Property History
 42
42


