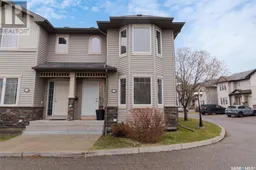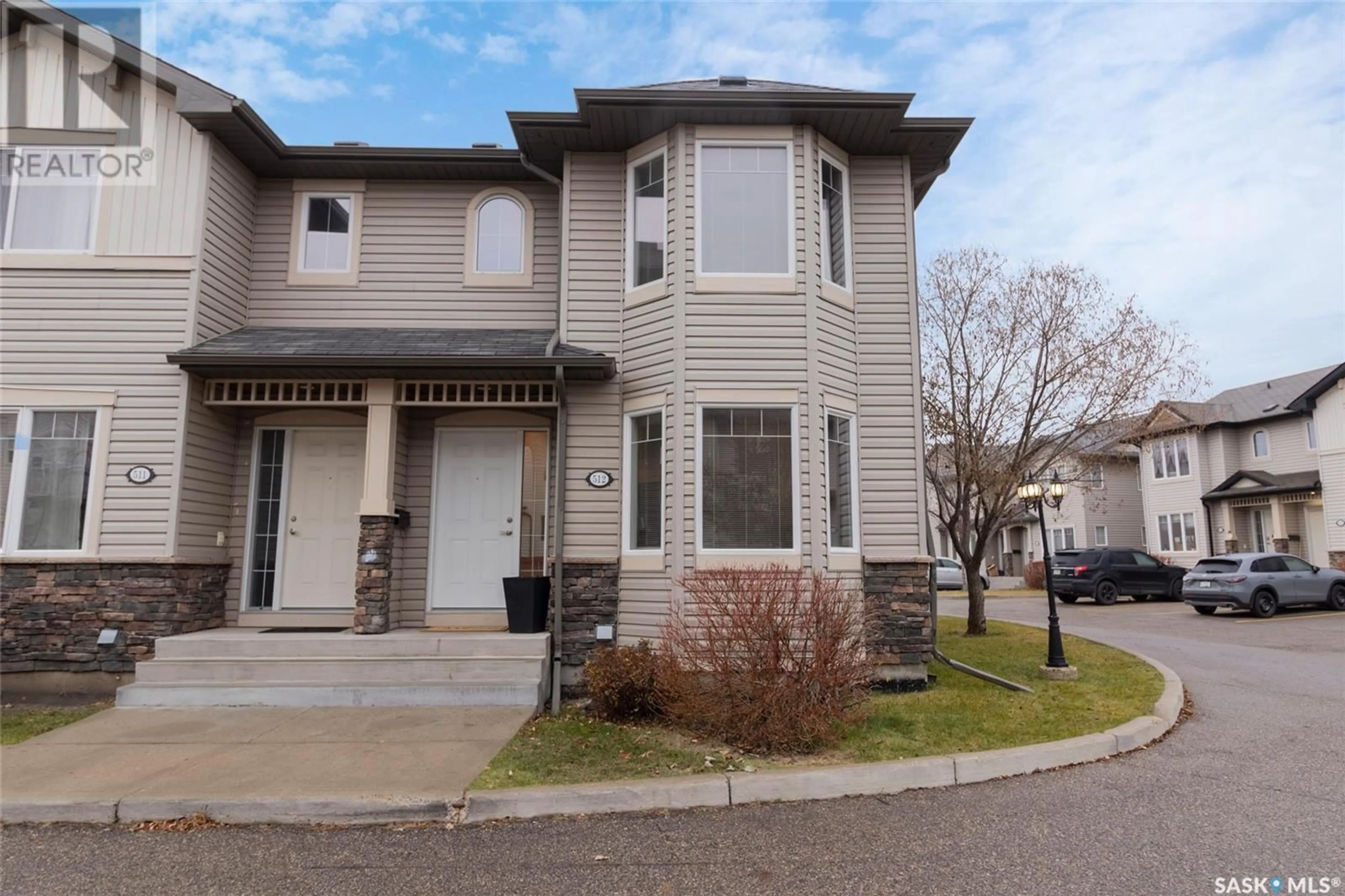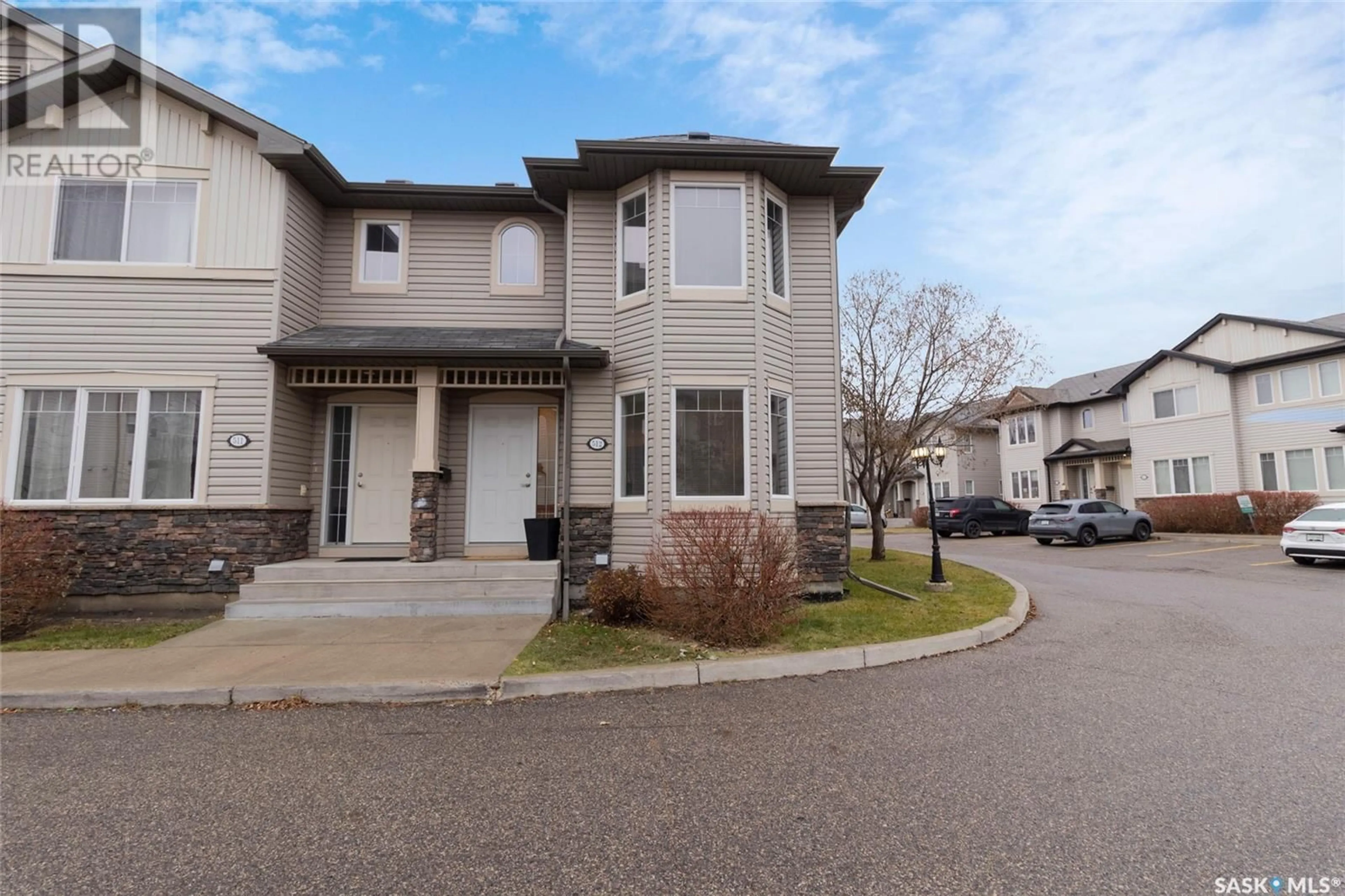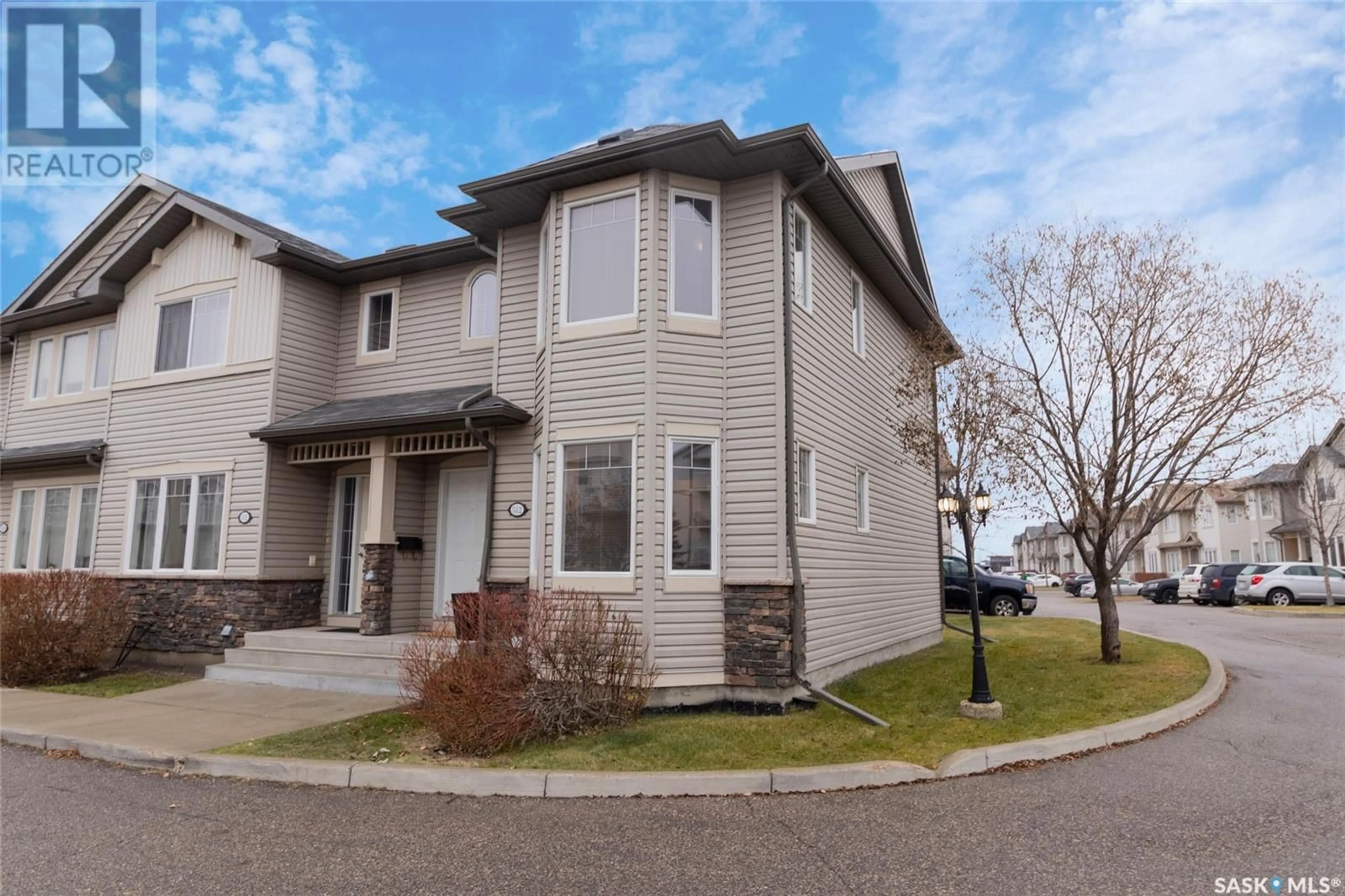512 303 Slimmon PLACE, Saskatoon, Saskatchewan S7V0A8
Contact us about this property
Highlights
Estimated ValueThis is the price Wahi expects this property to sell for.
The calculation is powered by our Instant Home Value Estimate, which uses current market and property price trends to estimate your home’s value with a 90% accuracy rate.Not available
Price/Sqft$255/sqft
Est. Mortgage$1,266/mo
Maintenance fees$376/mo
Tax Amount ()-
Days On Market5 days
Description
Exquisite 3 bedroom townhouse including 2 bathrooms situated at the northwest corner of the complex. This end unit shows Absolutely Awesome!!!!!!! Very bright kitchen and dining area with glass doors to your rear, south facing patio and green space. Modern colored cabinets and stainless steel appliances to gleam things up. There's a good sized living room and a 2 piece bathroom to finish off the main. Upstairs is the master bedroom with a large walk in closet, 2 more decent sized bedrooms and a 4 piece bathroom. Good layout. On the lowest level there's a family room, laundry area, mechanical room and some extra storage. Some upgrades include a new central air conditioniner and a water heater in the last year and a half to 2 years and some fresh paint!!!!!! There are 2 titled parking spaces and 3 visitor parking spaces directly behind the unit. Walking distance to all amenities and about a 3 minute drive to Circle Drive. Easy access to anywhere in the city. It's an all around Fantastic place to be. Come And See For Yourself!!!!!!!!!! (id:39198)
Property Details
Interior
Features
Second level Floor
Primary Bedroom
11 ft ,11 in x 11 ft ,5 inBedroom
10 ft x 8 ft ,6 inBedroom
8 ft ,10 in x 8 ft ,9 in4pc Bathroom
Condo Details
Inclusions
Property History
 43
43


