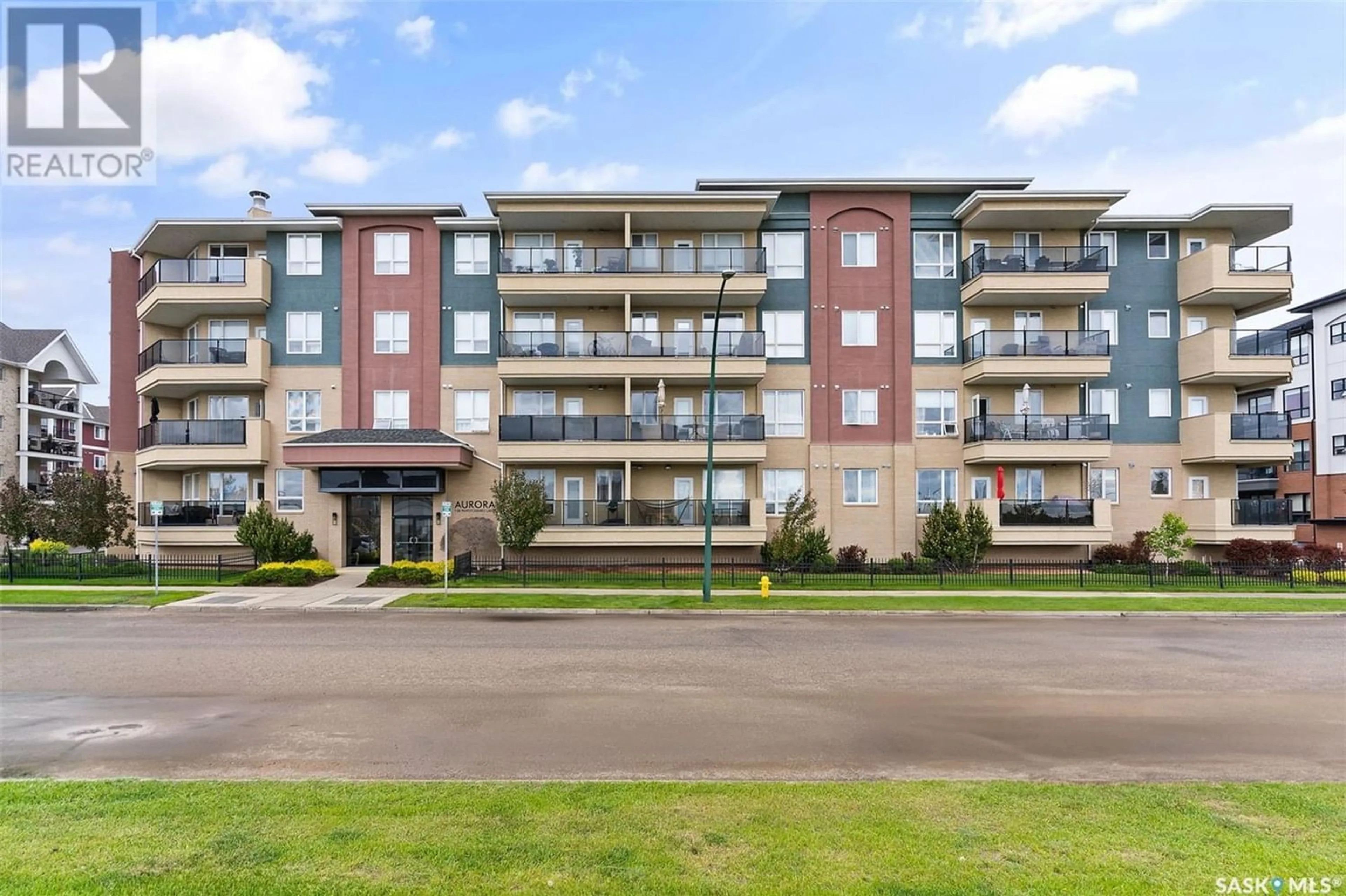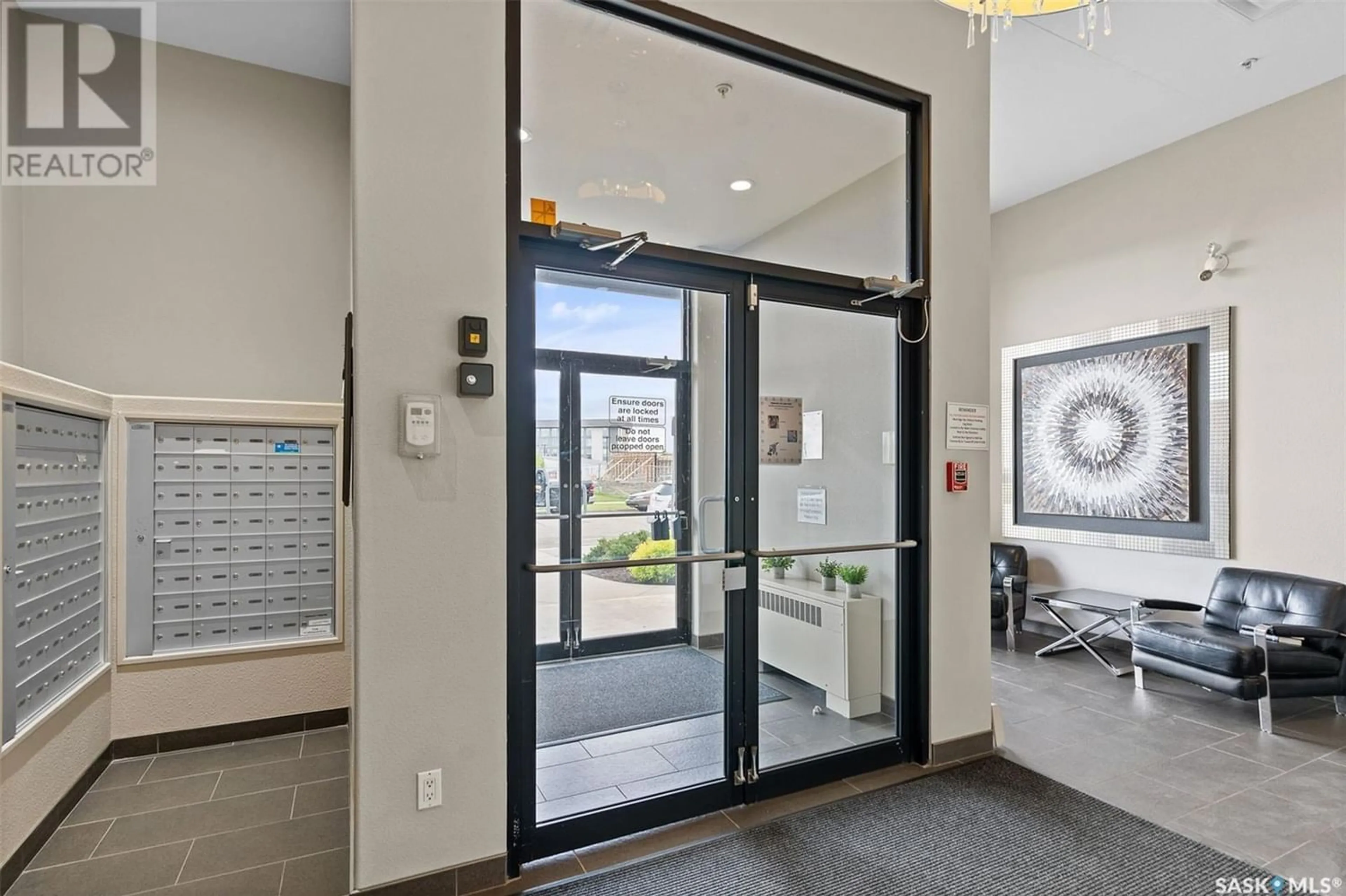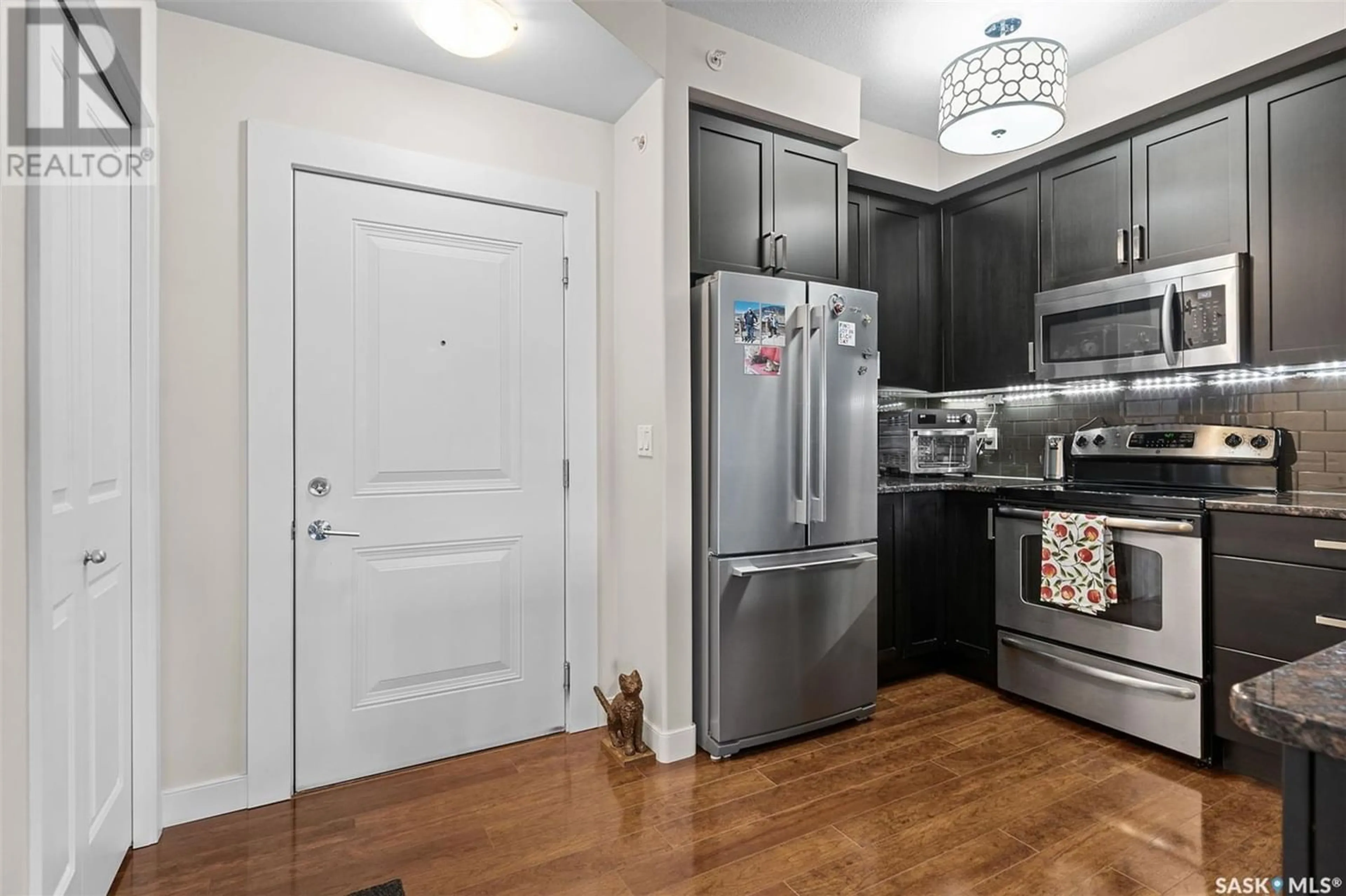410 158 Pawlychenko LANE, Saskatoon, Saskatchewan S7V0C3
Contact us about this property
Highlights
Estimated ValueThis is the price Wahi expects this property to sell for.
The calculation is powered by our Instant Home Value Estimate, which uses current market and property price trends to estimate your home’s value with a 90% accuracy rate.Not available
Price/Sqft$353/sqft
Days On Market51 days
Est. Mortgage$1,245/mth
Maintenance fees$385/mth
Tax Amount ()-
Description
Top floor condo with top notch finishes! High end laminate flooring runs through the open and bright living room, dining room and kitchen. Adding to the open feel are 9' ceilings and the large windows. The kitchen features espresso maple cabinets, granite counter tops with glass tile back splash, newer stainless steel appliances and a breakfast bar. Along with the one spacious bedroom there is a den, perfect for an office or TV room. Enjoy the soaker tub in the four piece bath. A newer stackable washer and dryer are included in the laundry room. Access to the large balcony with natural gas BBQ hook up is through a garden door. This condo comes with one underground parking stall #39, one service parking stall #84 and two underground storage units. The Aurora building amenities include a wonderful common room, fitness room and a guest suite. Ideally located in the Lakewood Suburban Centre, this condo is a must see! (id:39198)
Property Details
Interior
Features
Main level Floor
Living room
13'10 x 14'4Dining room
7'6 x 8'5Kitchen
8'6 x 11'24pc Bathroom
Condo Details
Amenities
Exercise Centre, Guest Suite
Inclusions
Property History
 16
16


