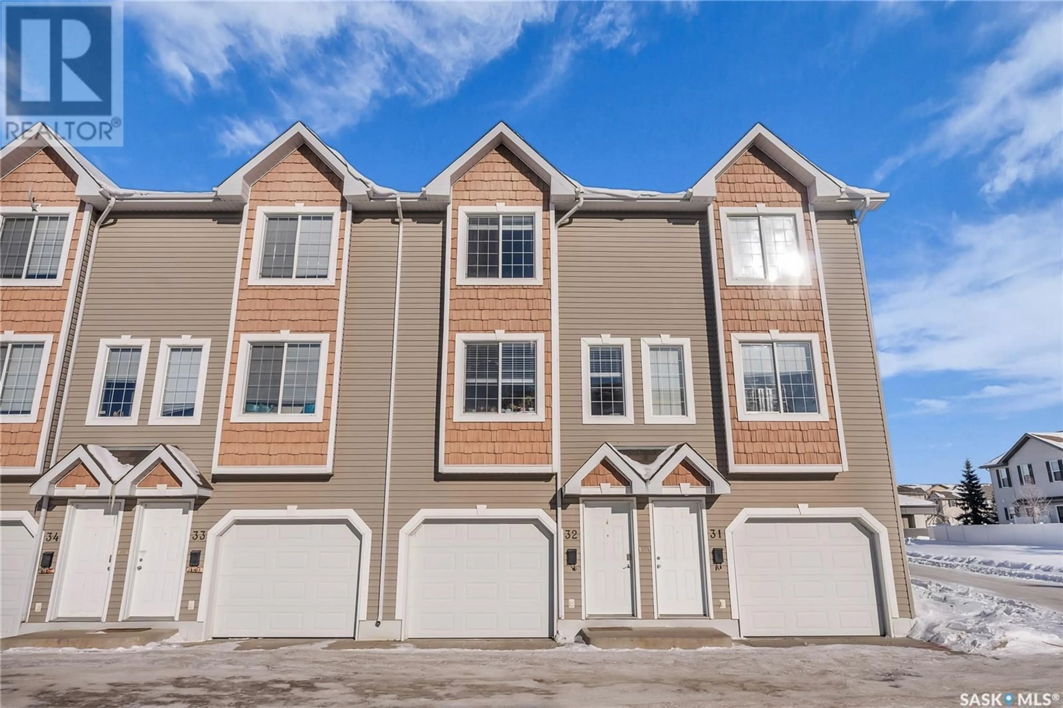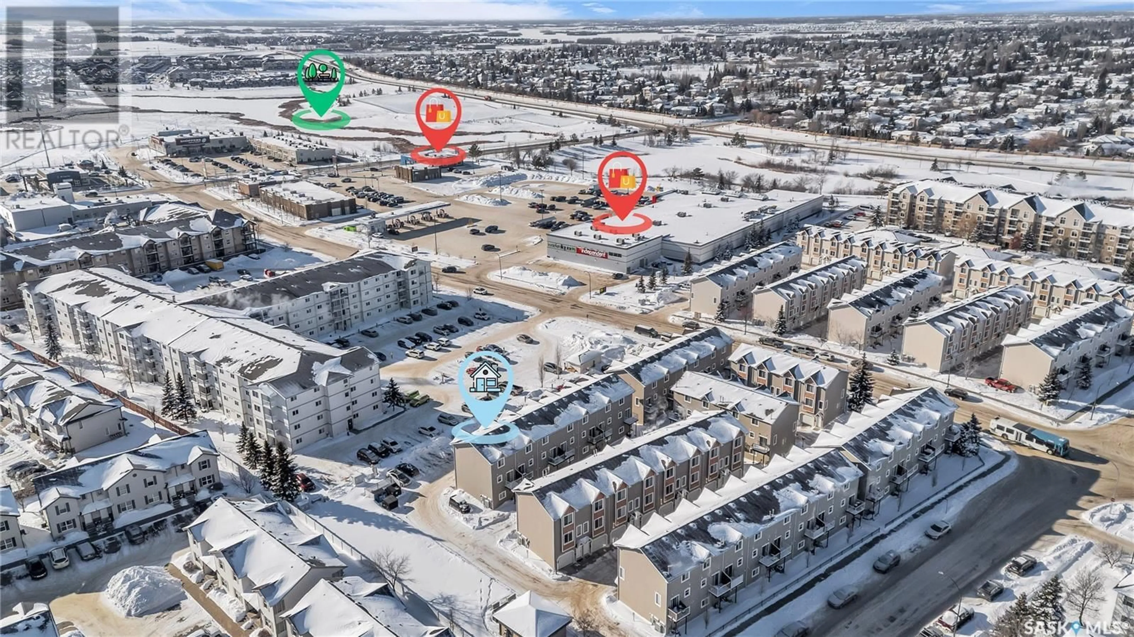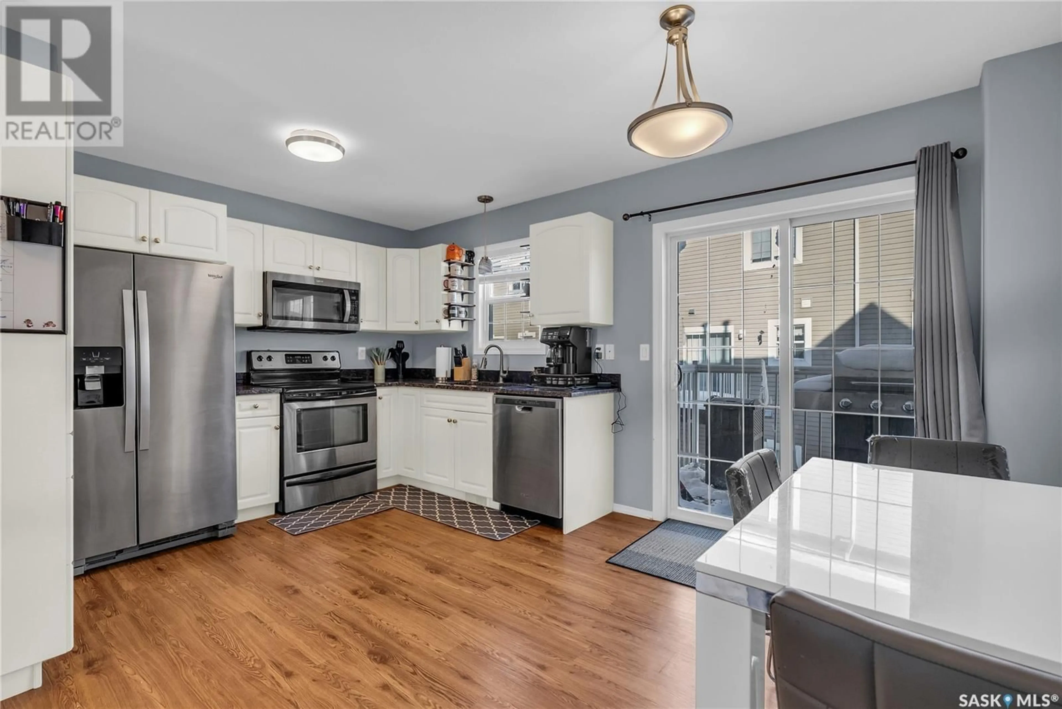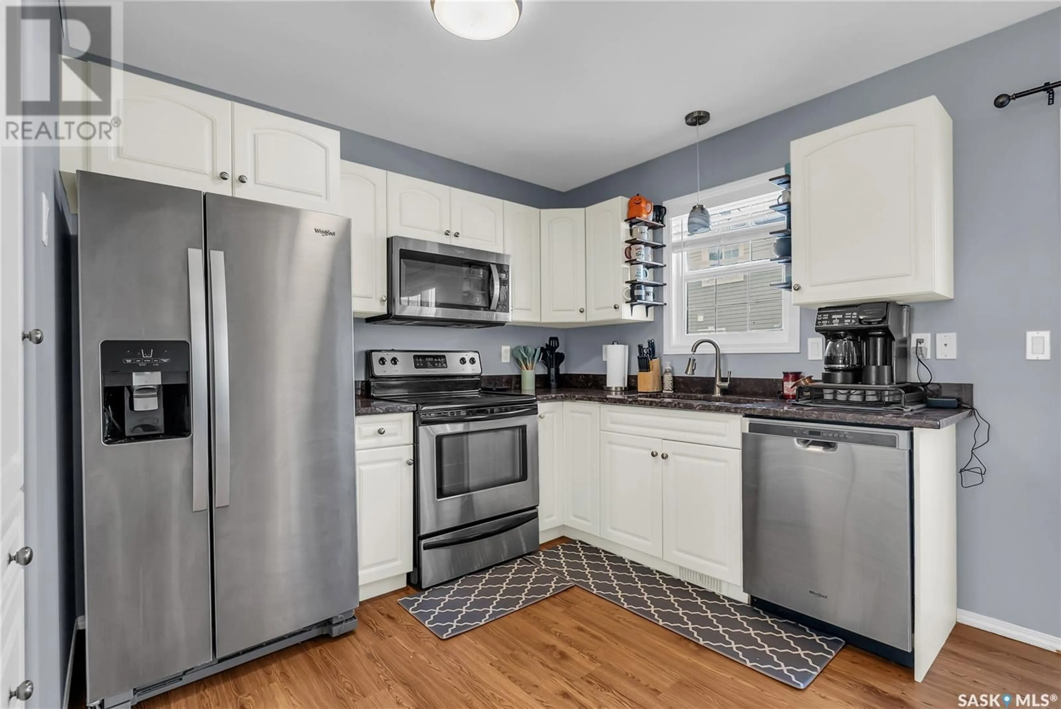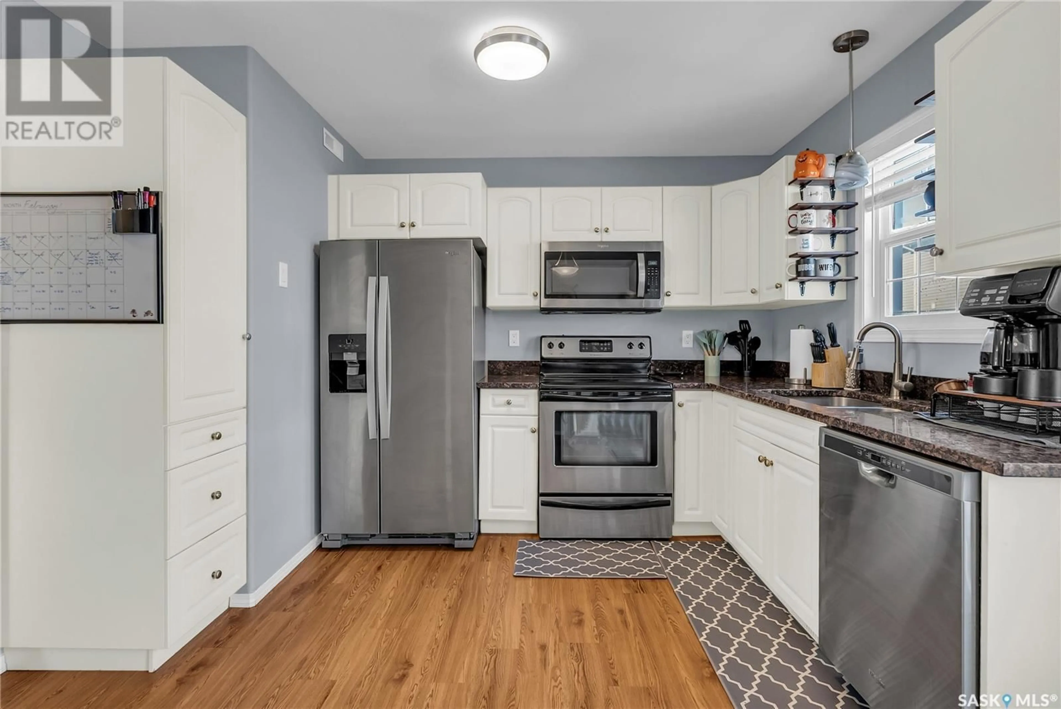32 302 Herold ROAD, Saskatoon, Saskatchewan S7V1J3
Contact us about this property
Highlights
Estimated ValueThis is the price Wahi expects this property to sell for.
The calculation is powered by our Instant Home Value Estimate, which uses current market and property price trends to estimate your home’s value with a 90% accuracy rate.Not available
Price/Sqft$225/sqft
Est. Mortgage$1,134/mo
Maintenance fees$295/mo
Tax Amount ()-
Days On Market1 day
Description
Welcome to a well-maintained 2-bedroom, 2-bathroom townhouse that offers a blend of modern amenities and an ideal location, making it perfect for those seeking both comfort and convenience. Key Features: Attached Garage with 220V Outlet – The single-car Garage is equipped with a 220V plug for an electric car charger, welding equipment, or a heater. Spacious & Updated Interior – The second floor features a full-sized kitchen, a cozy living room, and a bathroom, while the third floor boasts two bedrooms and a full bathroom. Fresh paint throughout and new flooring on the third floor enhance the home’s appeal. Central Air Conditioning – Stay cool and comfortable during Saskatoon’s warm summers. Pet-Friendly! – Medium-sized or smaller dogs are allowed with restrictions. Cats are allowed! Inquire for more details. Prime Location: Unparalleled convenience with easy access to essential amenities and major routes: Shopping & Dining – The Independent grocery store is right across the street, and a variety of restaurants, cafes, and shopping options are within walking distance. Costco is also just a short drive away. Parks & Recreation – The nearby Ducks Unlimited conservation area and local parks provide serene green spaces for relaxation and outdoor activities. A great spot to walk the pooch! Transit & Commuting – Close to major bus routes and quick access to Circle Drive, making travel throughout the city efficient and stress-free. This pet-friendly townhouse combines modern living, a fantastic location, and great amenities. Inquire with your REALTOR today. (id:39198)
Property Details
Interior
Features
Second level Floor
2pc Bathroom
Kitchen
8 ft ,4 in x 6 ft ,7 inDining room
7 ft ,2 in x 5 ft ,5 inLiving room
11 ft ,8 in x 12 ft ,4 inCondo Details
Inclusions
Property History
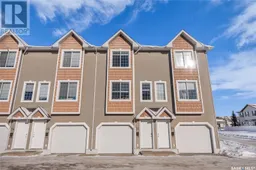 29
29
