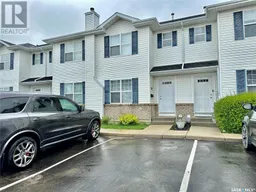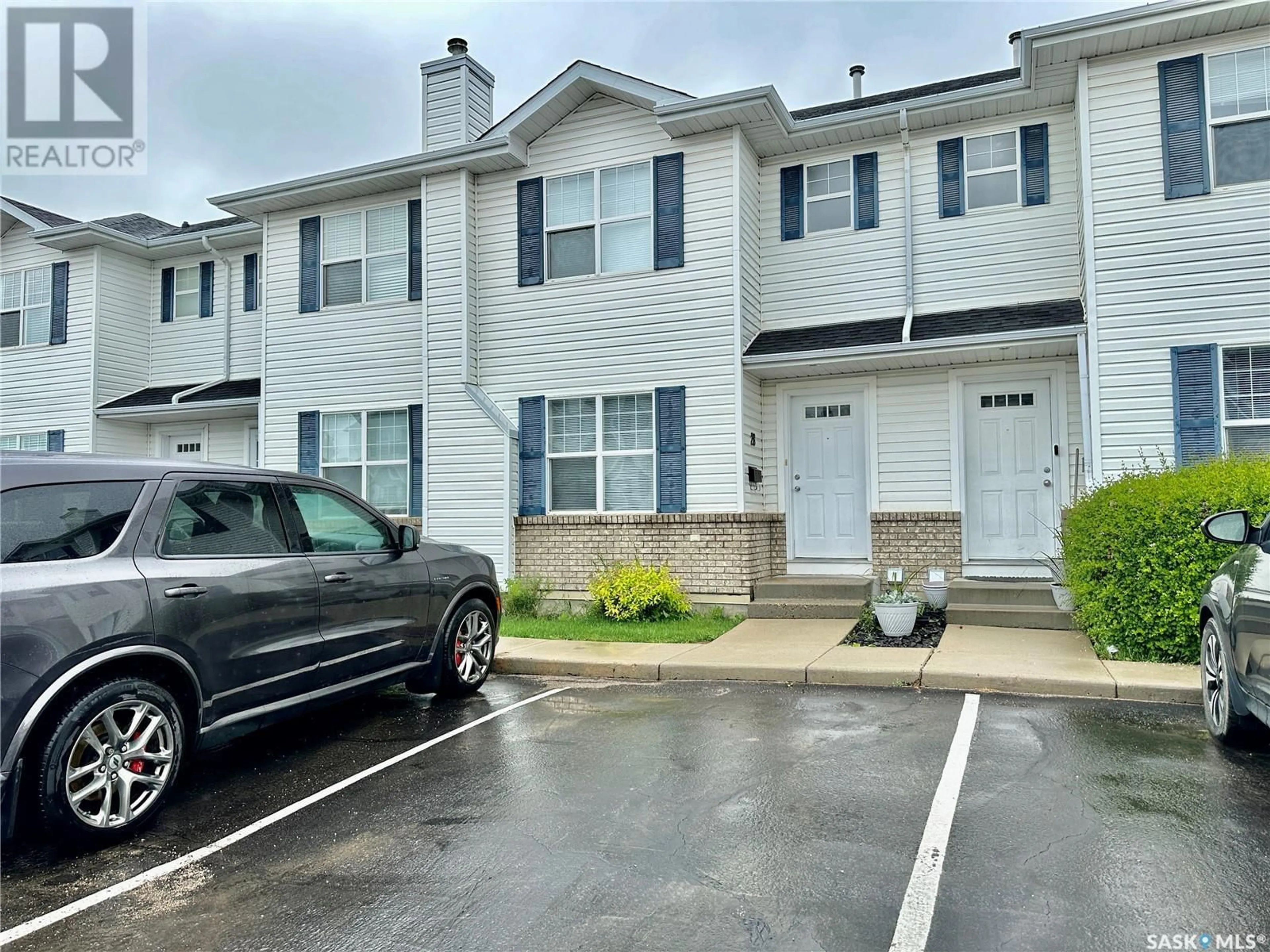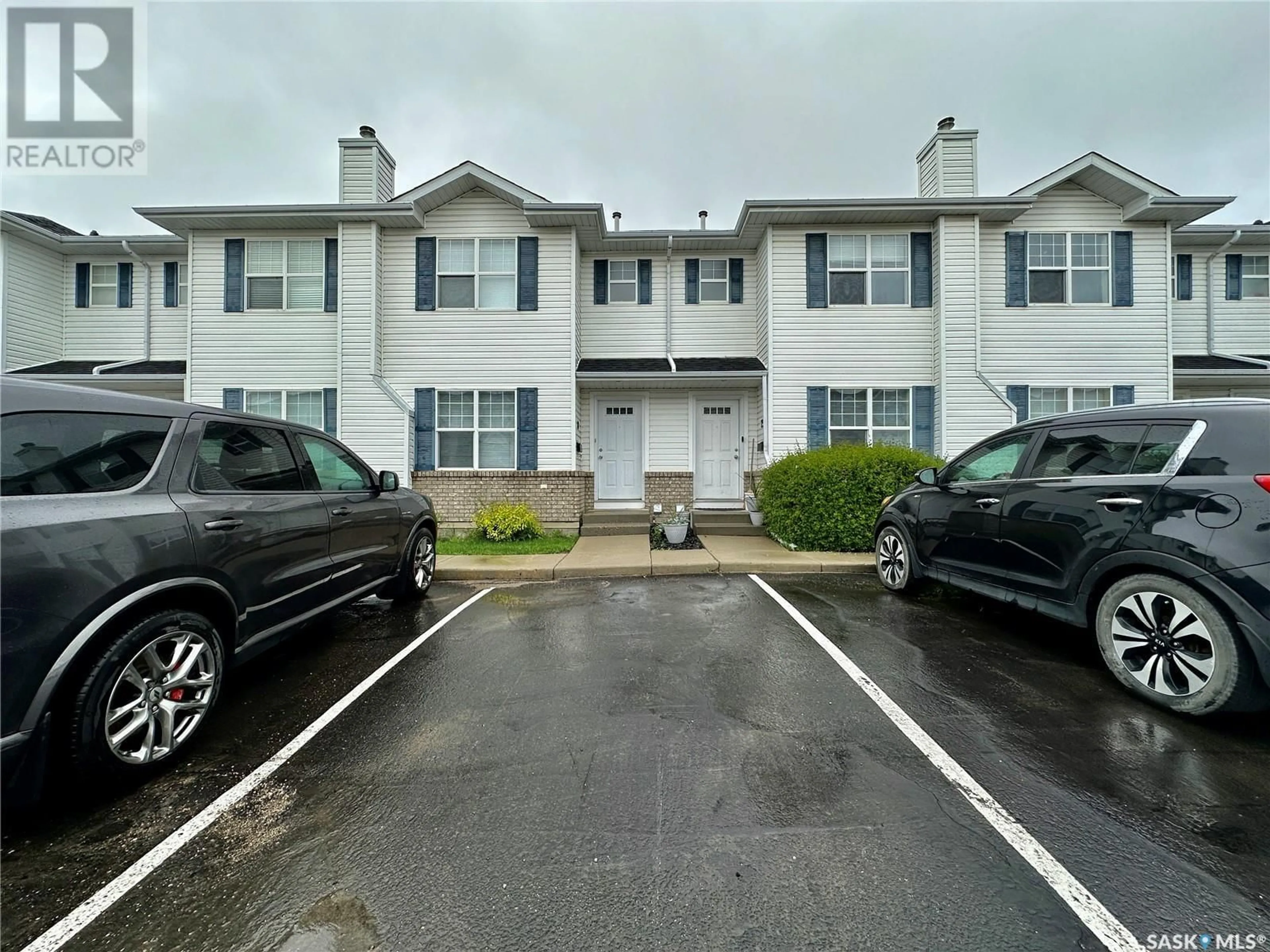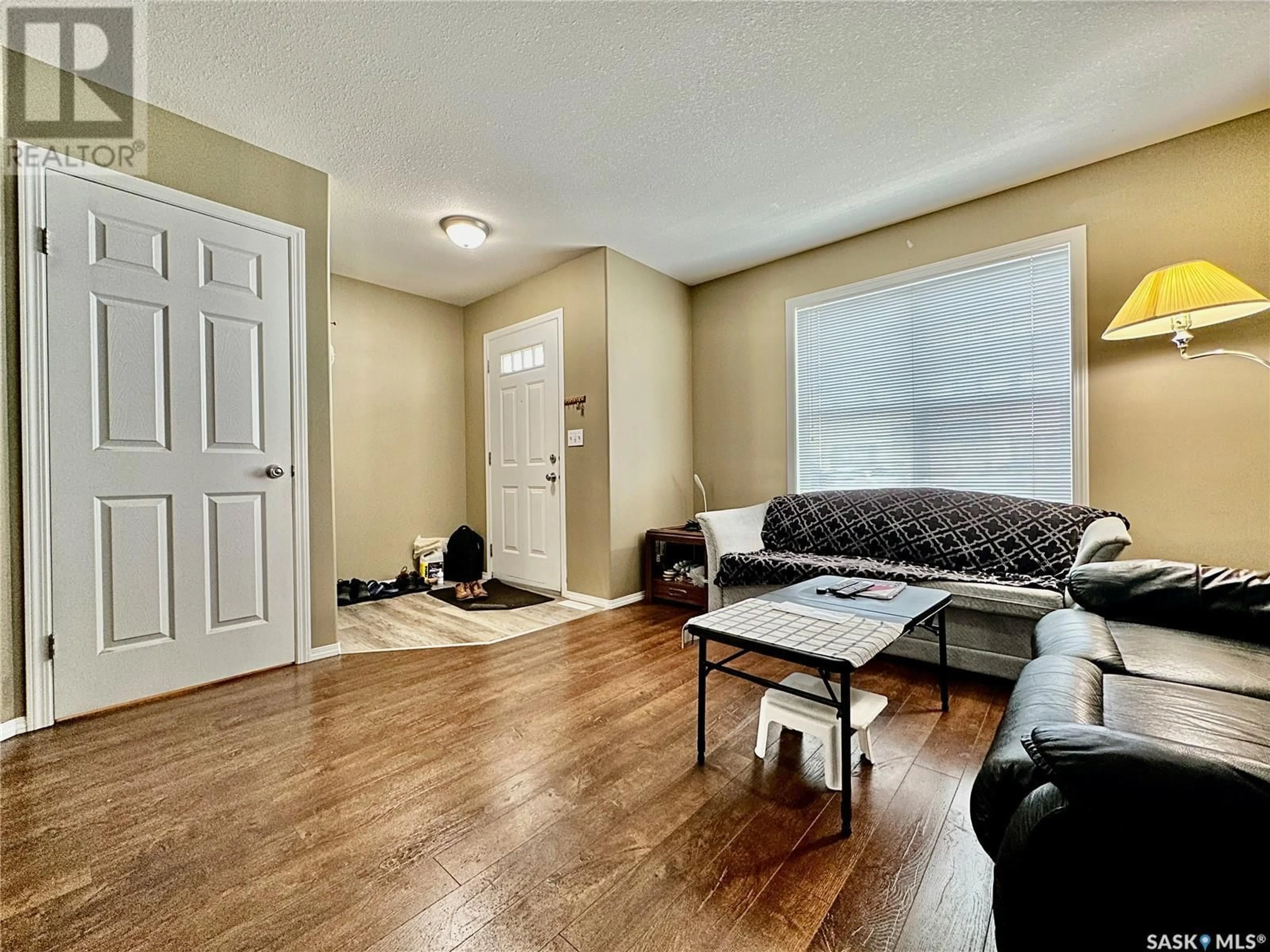28 102 Pawlychenko LANE, Saskatoon, Saskatchewan S7V1G9
Contact us about this property
Highlights
Estimated ValueThis is the price Wahi expects this property to sell for.
The calculation is powered by our Instant Home Value Estimate, which uses current market and property price trends to estimate your home’s value with a 90% accuracy rate.Not available
Price/Sqft$238/sqft
Days On Market31 days
Est. Mortgage$1,138/mth
Maintenance fees$369/mth
Tax Amount ()-
Description
Prime location for this inviting 2-bedroom townhouse! The main floor welcomes you with a spacious foyer leading to a cozy living room. The bright kitchen and dining room have patio doors that open to a concrete pad, ideal for a BBQ and seating area. A convenient 2-piece bathroom completes this level. Upstairs, you'll find two large bedrooms with walk-in closets and plenty of storage, along with a full bathroom. The fully finished basement offers a large living area, perfect for cozy movie nights, plus a laundry room and extra storage space. Additional features include central AC, newer flooring, a water heater installed in 2022, a stove installed in 2024, and a rangehood from 2020. You'll have easy access to transit, U of S, Circle Drive, and all amenities. Don't miss out—call your realtor today! (id:39198)
Property Details
Interior
Features
Basement Floor
Laundry room
Storage
Games room
11 ft x 14 ft ,9 inFamily room
10 ft x 11 ft ,10 inCondo Details
Inclusions
Property History
 30
30


