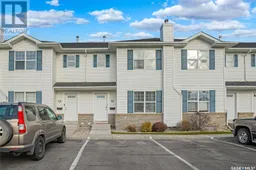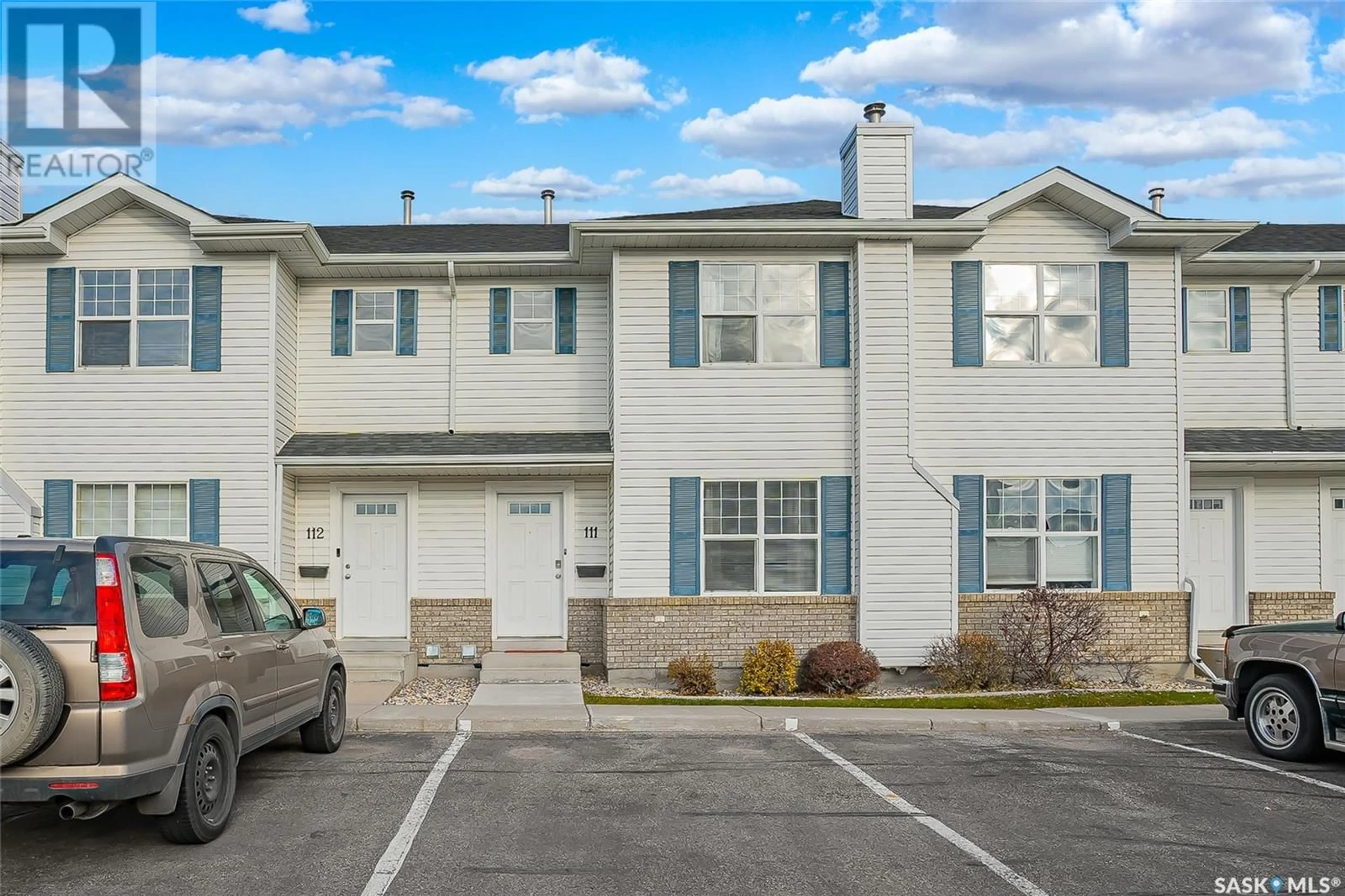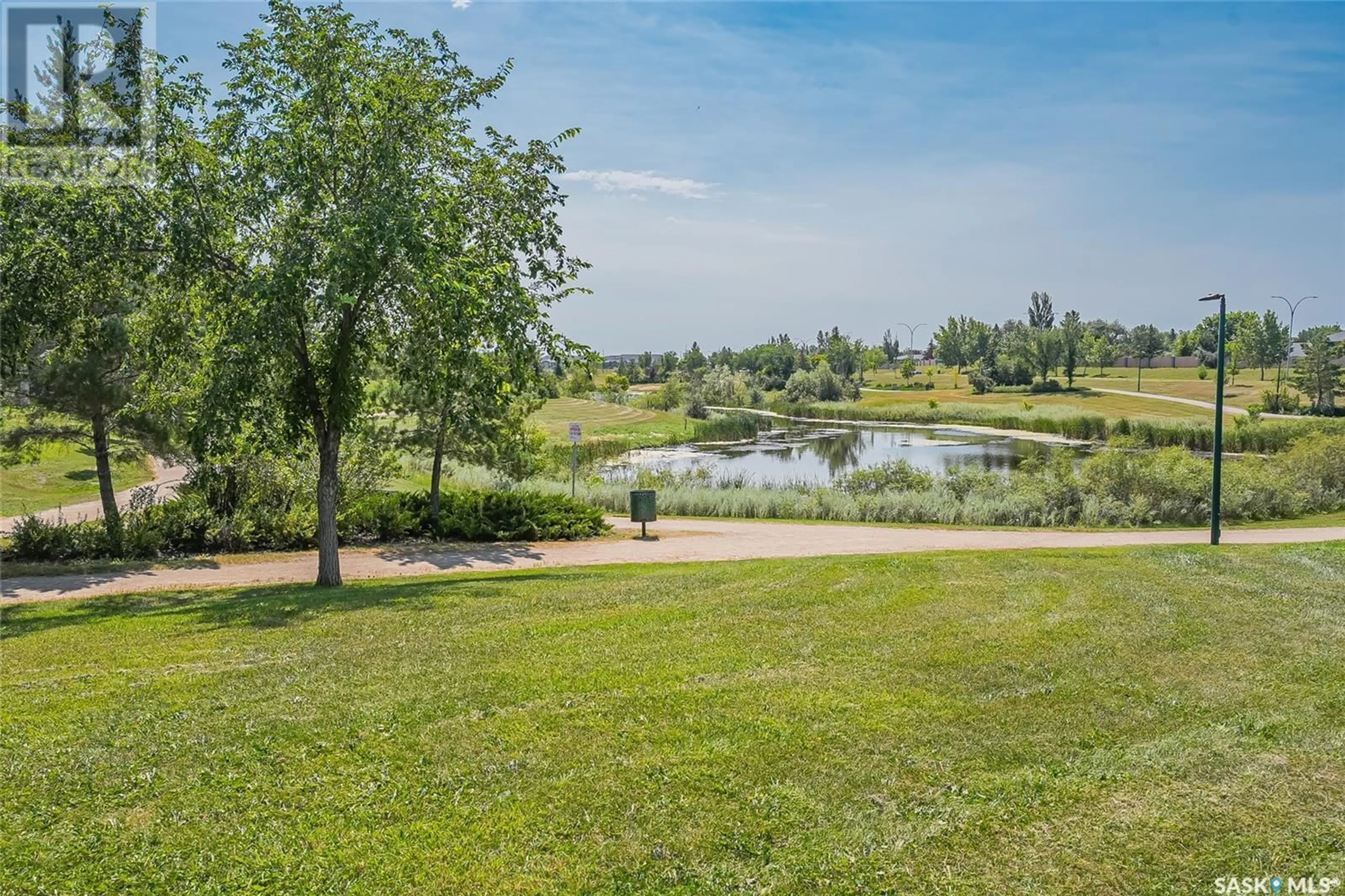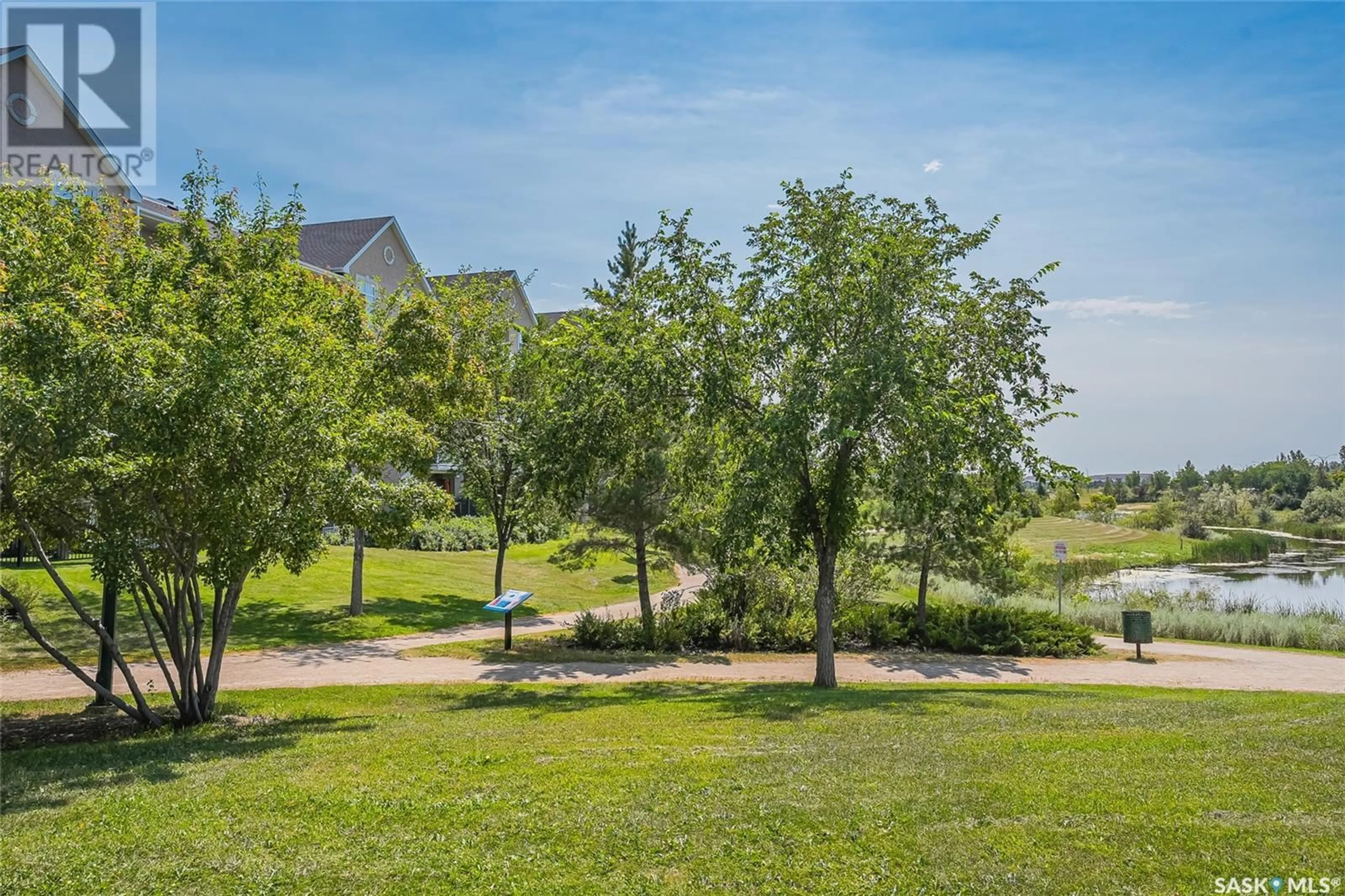111 203 Herold TERRACE, Saskatoon, Saskatchewan S7V1H6
Contact us about this property
Highlights
Estimated ValueThis is the price Wahi expects this property to sell for.
The calculation is powered by our Instant Home Value Estimate, which uses current market and property price trends to estimate your home’s value with a 90% accuracy rate.Not available
Price/Sqft$257/sqft
Est. Mortgage$1,245/mo
Maintenance fees$341/mo
Tax Amount ()-
Days On Market13 days
Description
Welcome home to this stunning upgraded condominium, perfectly nestled close to serene Trounce Pond and the picturesque Hyde Park and Hyde Dog Park. This modern living space combines luxury with convenience, making it an ideal retreat for nature lovers and urban dwellers alike. This amazing two-bedroom, two-bathroom condominium greets you with a bright and airy open floor plan featuring large patio doors/windows out to the deck, letting in tons of natural light. The kitchen has plenty of space, with upgraded appliances and a sleek backsplash, perfect for entertaining or quiet dinners at home. There is lots of room in the dining room and living room for having guests over for that special event. Upstairs relax in the generous primary bedroom, complete with dual closets. The second bedroom is perfect for guests, a home office, or children. Downstairs you will find a fantastic family room for game day, watching a movie or a home gym. Outside you will step out onto your private deck and take in the fresh air while sipping your morning coffee or unwinding with an evening glass of wine. This so well-maintained condominium has two parking stalls right outside the front door and visitor parking nearby. Upgrades include laminate flooring on the main floor, appliances, paint, baseboards and moldings, thermostat, central air conditioning, basement development and deck just to name a few. Beyond the Wildwood Golf Course, this neighborhood offers a myriad of amenities and conveniences. Close to all amenities (mall, schools, gas, grocery, civic center). Great bus connections to the University or simply enjoy a walk through the park or a swim at Lakewood Civic Center. This condominium will not disappoint! Book a private showing with YOUR REALTOR® today! (id:39198)
Property Details
Interior
Features
Second level Floor
Primary Bedroom
12 ft x 20 ftBedroom
9 ft ,6 in x 11 ft ,7 in4pc Bathroom
Condo Details
Inclusions
Property History
 31
31


