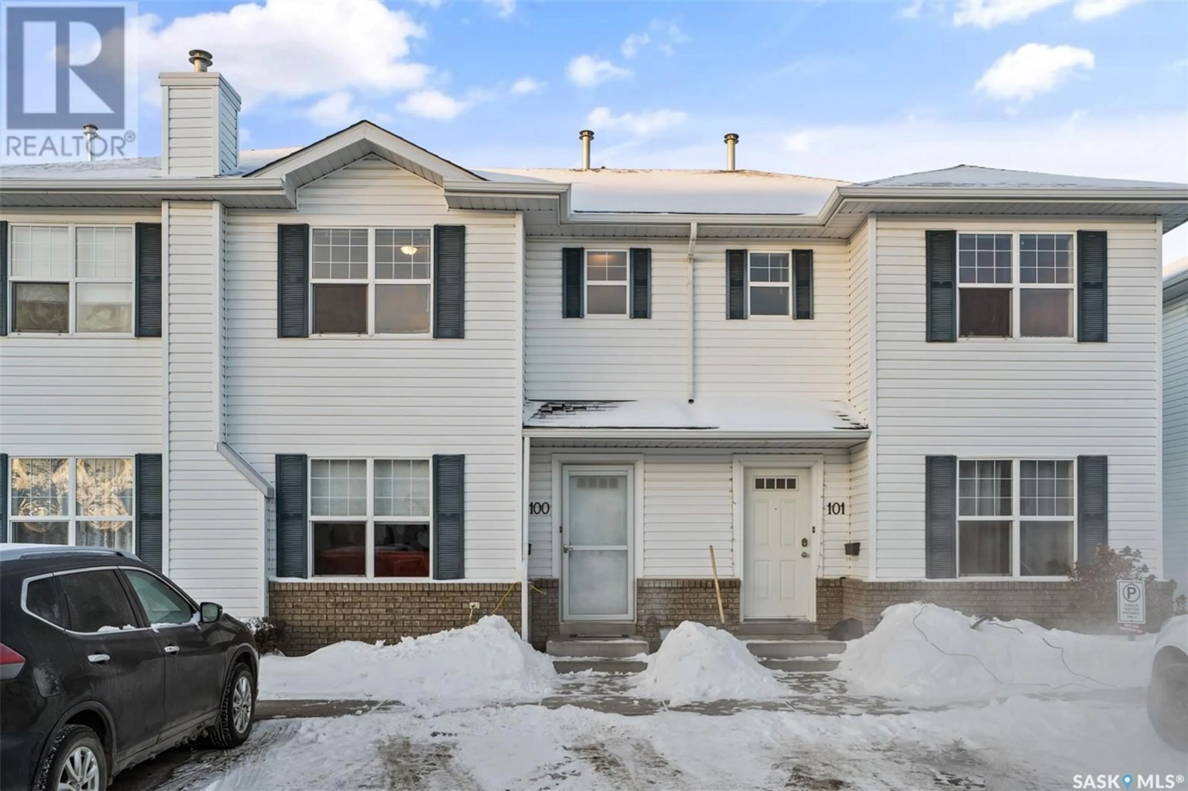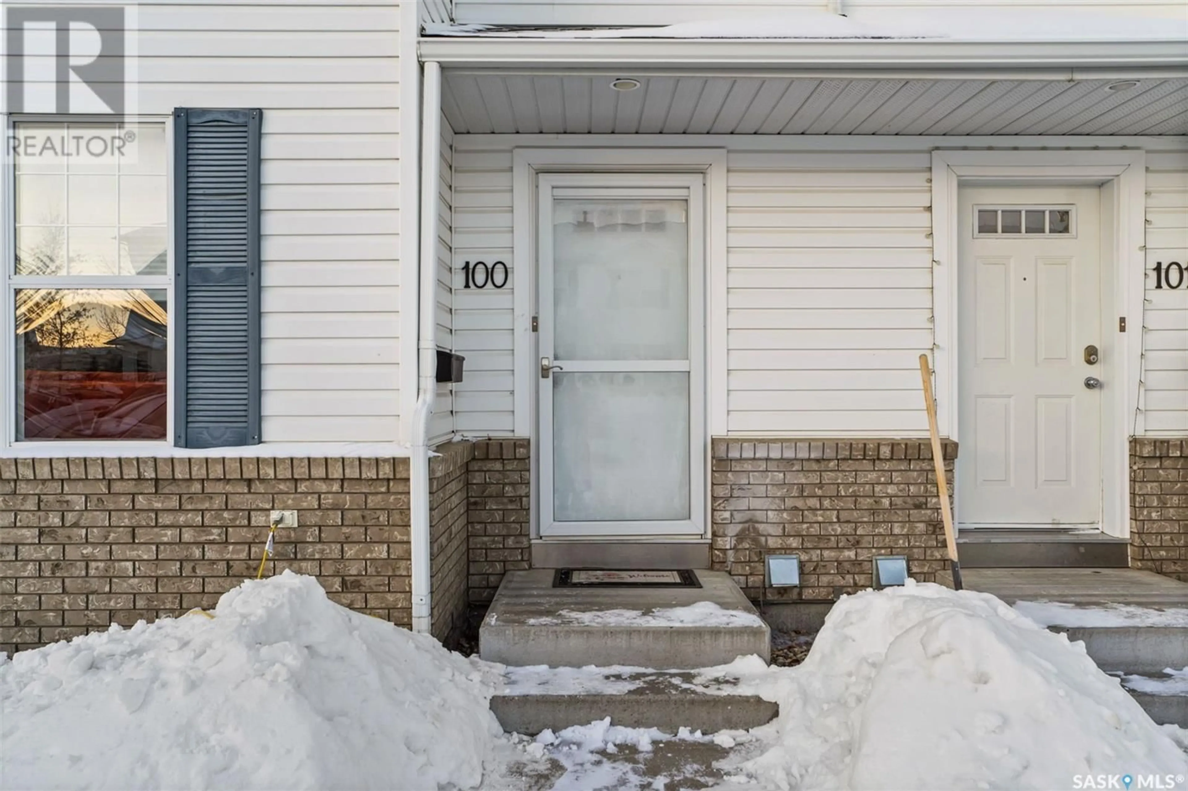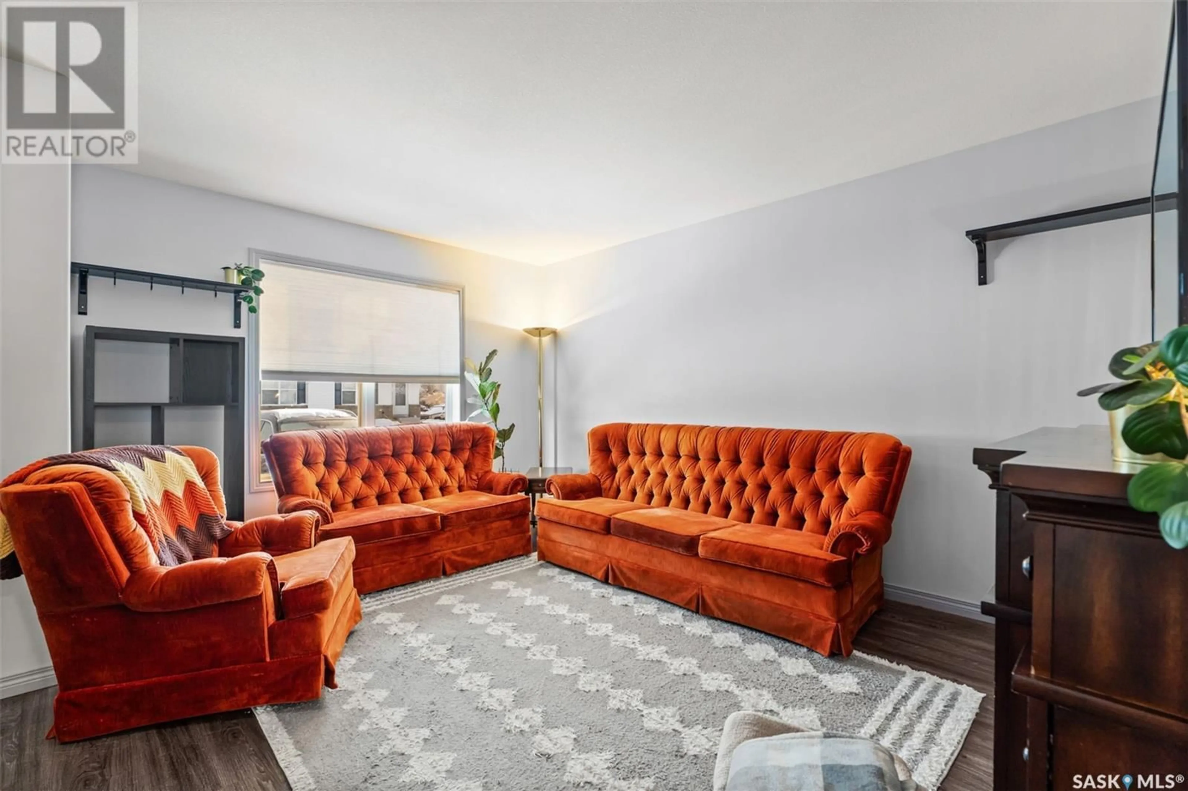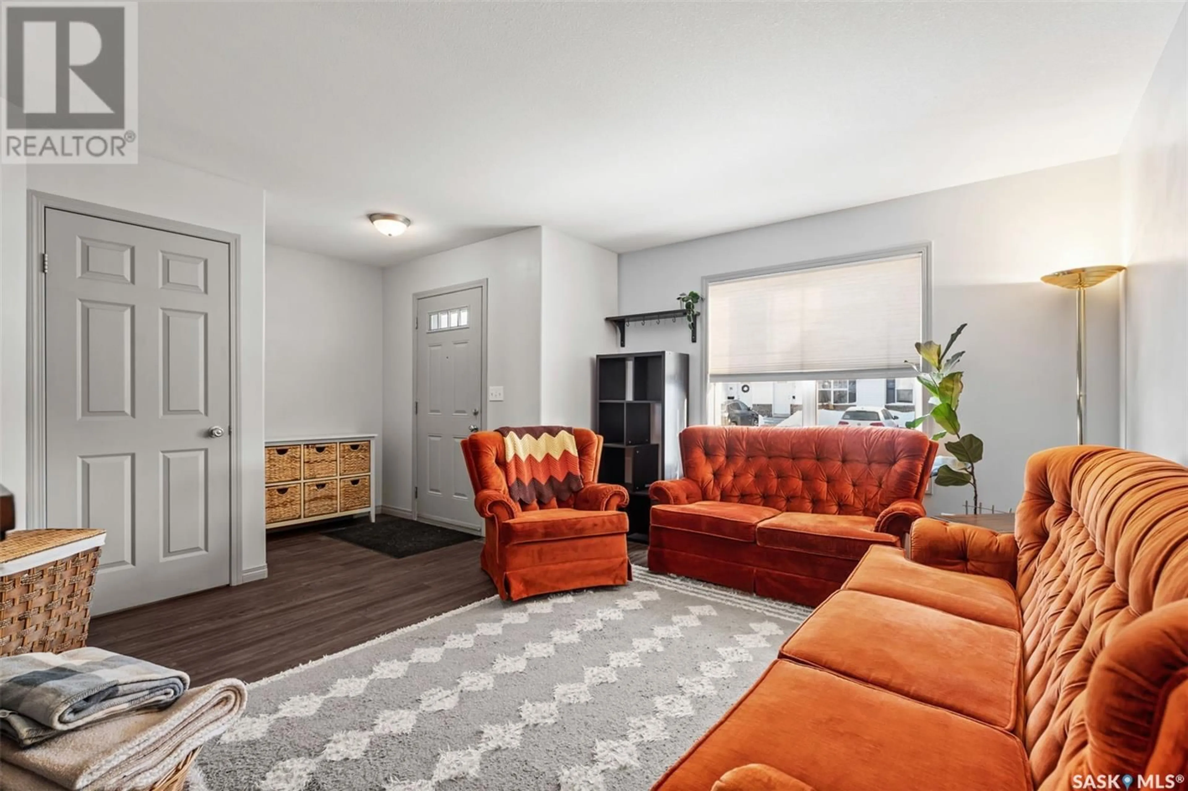100 203 Herold TERRACE, Saskatoon, Saskatchewan S7V1H6
Contact us about this property
Highlights
Estimated ValueThis is the price Wahi expects this property to sell for.
The calculation is powered by our Instant Home Value Estimate, which uses current market and property price trends to estimate your home’s value with a 90% accuracy rate.Not available
Price/Sqft$231/sqft
Est. Mortgage$1,116/mo
Maintenance fees$374/mo
Tax Amount ()-
Days On Market1 day
Description
Welcome to this charming and cozy two-story townhouse, perfectly situated in a safe, family-friendly neighborhood. Offering 3 comfortable bedrooms upstairs and a full bathroom, this home is ideal for families seeking both comfort and convenience. The main floor features a spacious living room bathed in natural light from its east-facing window, creating a warm and inviting space for relaxation. The bright white kitchen, complete with an attached dining area, overlooks the west-facing deck—perfect for evening sunsets, summer barbecues, and personal outdoor enjoyment. A convenient 2-piece bathroom completes the main level. The basement is open for your creative development, with laundry already in place and updated central air to keep you cool during warmer months. This pet-friendly property includes a dedicated parking stall right outside your front door, with the option to continue renting a second stall directly in front of the unit for just $40/month. A visitor parking stall is also conveniently located steps away. Enjoy exceptional walkability with groceries, restaurants, dog parks, and scenic walking trails all within easy reach. Plus, public transit and excellent access to the rest of the city make commuting a breeze. Don't miss this fantastic opportunity to own a comfortable home in a welcoming community—schedule your viewing today! (id:39198)
Property Details
Interior
Features
Second level Floor
Primary Bedroom
12 ft ,2 in x 11 ft ,9 in4pc Bathroom
8 ft ,8 in x 4 ft ,8 inBedroom
8 ft ,9 in x 11 ft ,2 inBedroom
9 ft ,3 in x 8 ft ,5 inCondo Details
Inclusions




