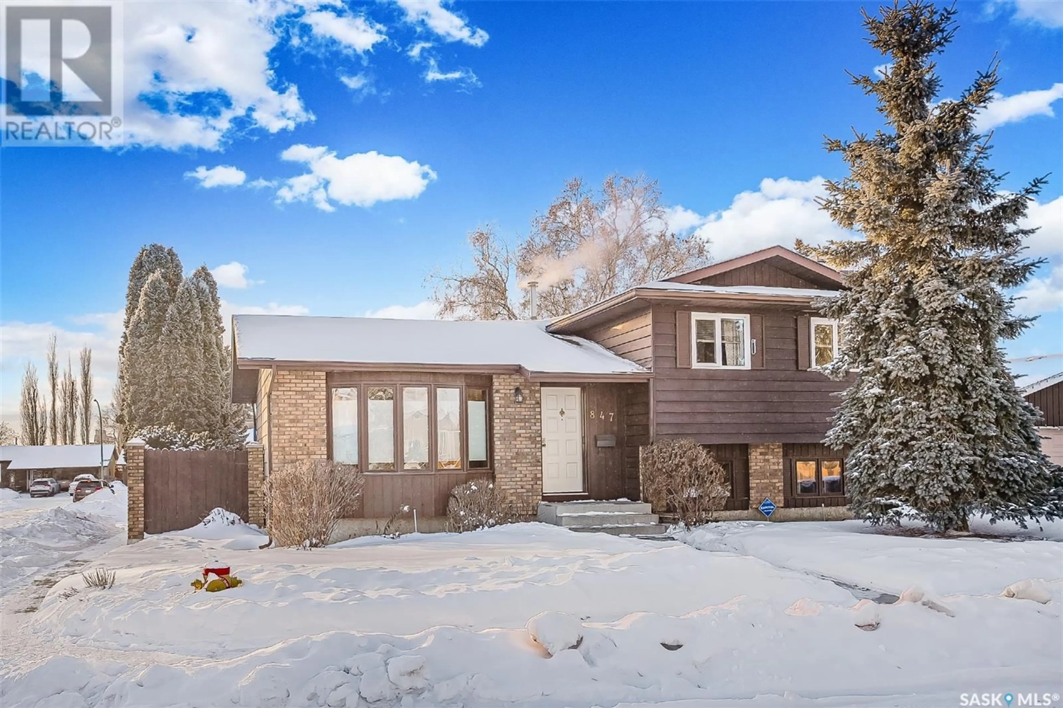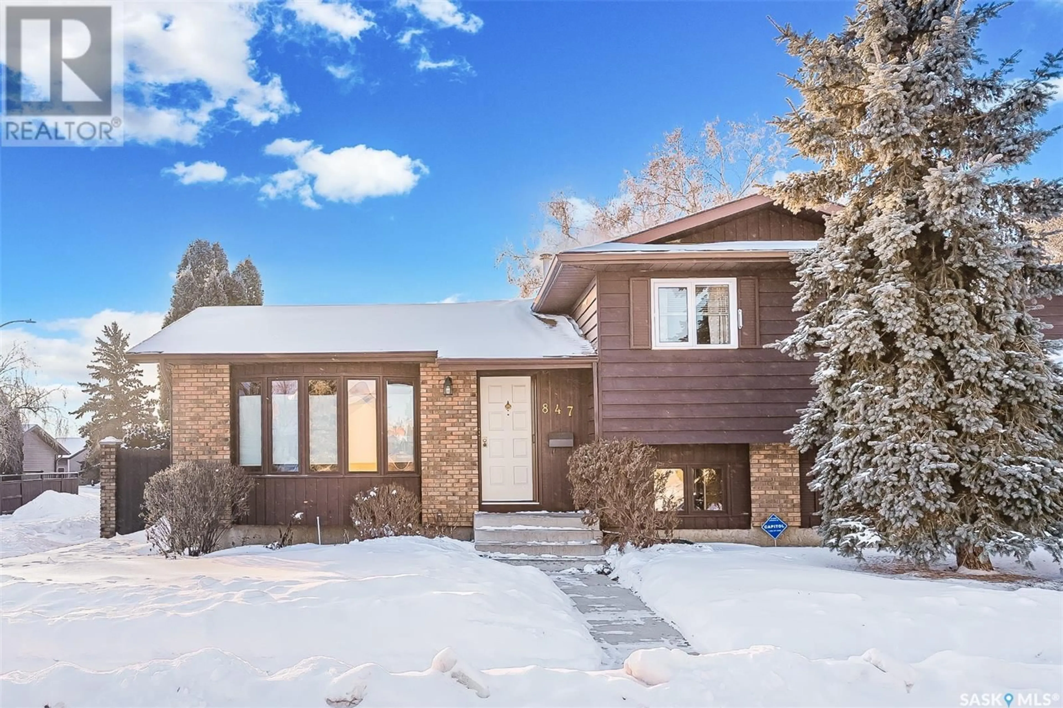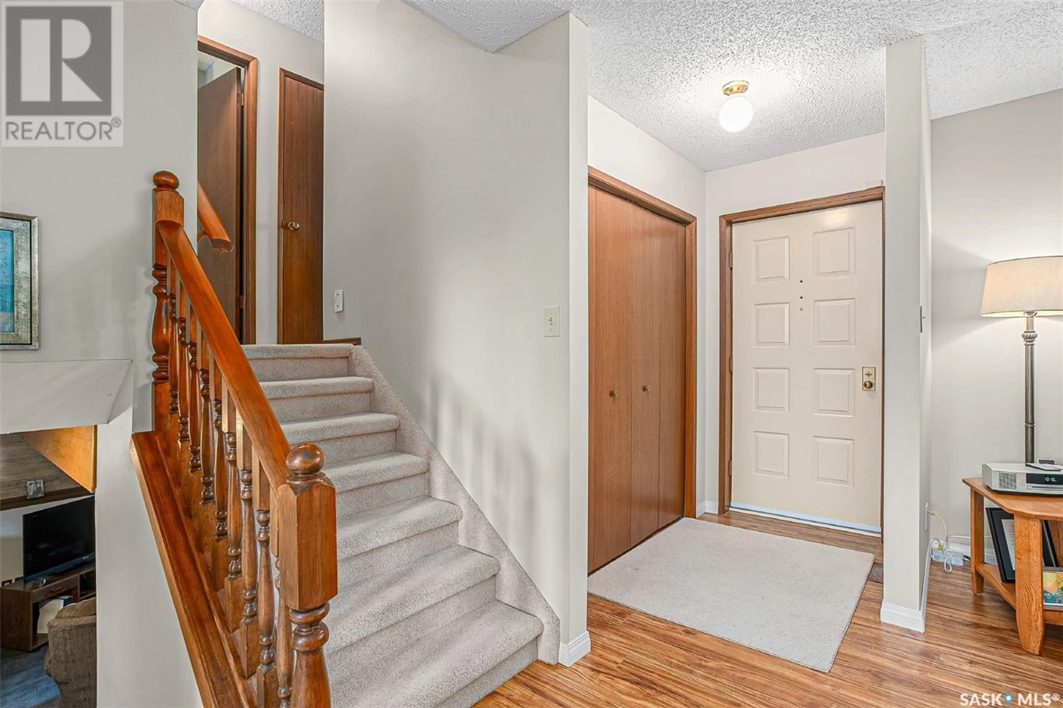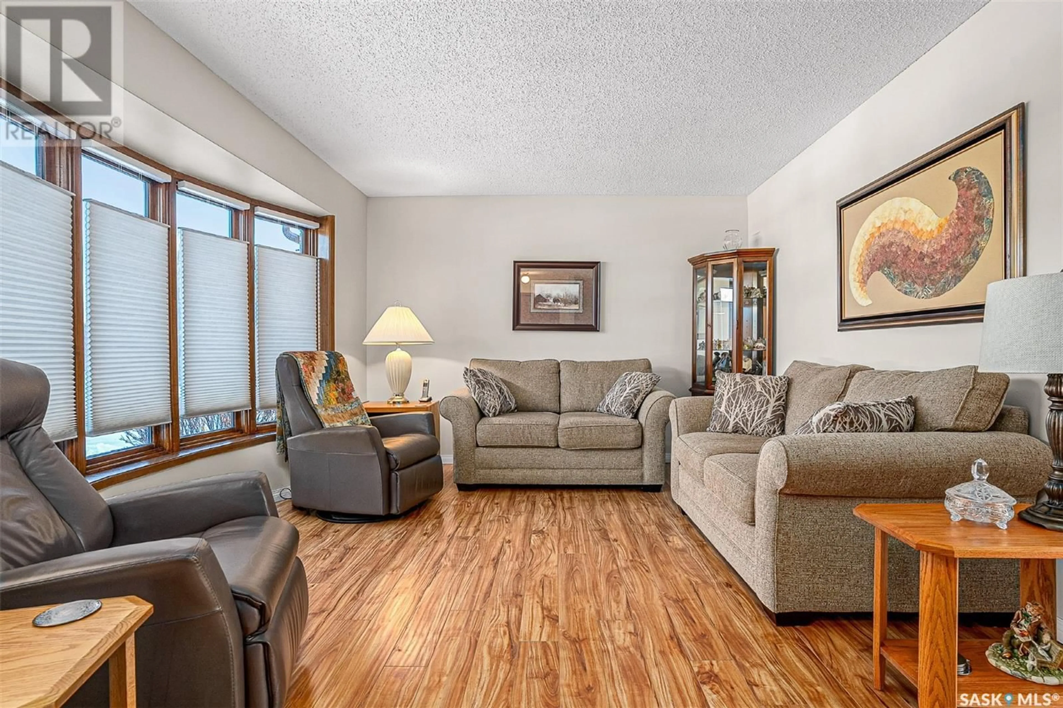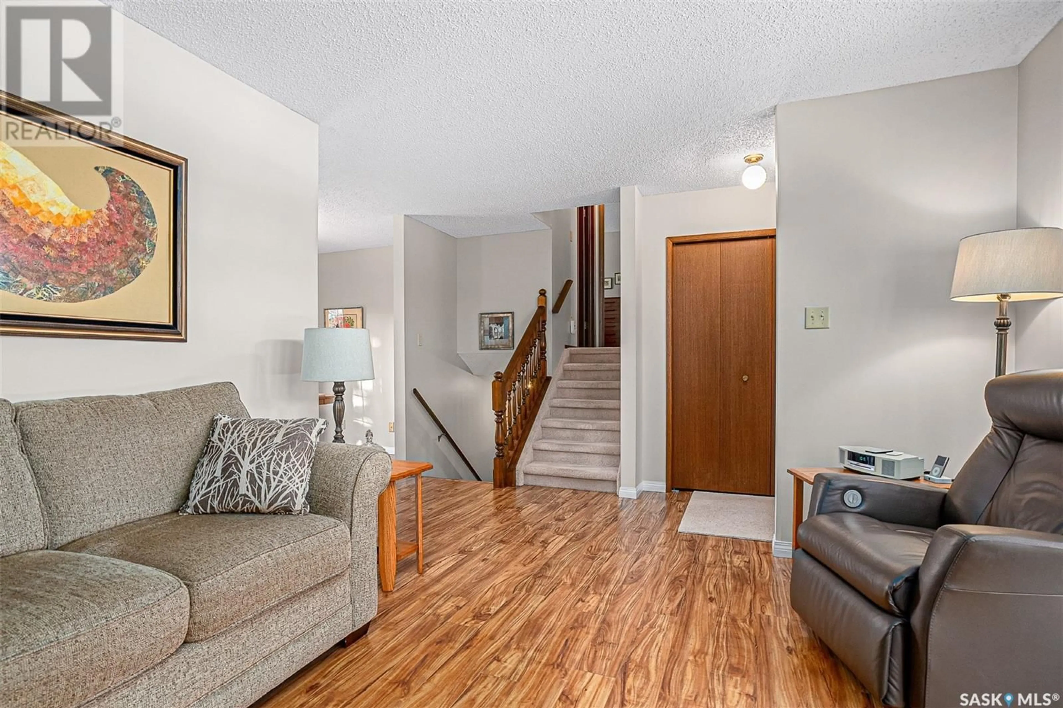847 Delaronde WAY, Saskatoon, Saskatchewan S7J3Y8
Contact us about this property
Highlights
Estimated ValueThis is the price Wahi expects this property to sell for.
The calculation is powered by our Instant Home Value Estimate, which uses current market and property price trends to estimate your home’s value with a 90% accuracy rate.Not available
Price/Sqft$432/sqft
Est. Mortgage$1,868/mo
Tax Amount ()-
Days On Market1 day
Description
Welcome to 847 Delaronde Way in the family friendly area of Lakeview. This fully developed 4 level split offers just over 1000 sq.ft on top two levels with 2 bedrooms on 2nd level. The Primary Bedroom features a 3 piece ensuite as well as access to a rear deck that allows views overlooking rear yard. The kitchen has newer countertops and includes fridge & stove and dishwasher. The dining area has access to rear decking area and landscaped yard. The 3rd level of this home offers a comfy family room with a wood burning brick fireplace plus an adjacent wet bar area and a 3 piece bathroom. The basement level has a games room plus a bedroom area. The double detached garage is heated and offers two overhead doors. For viewing on this home, contact your agent of choice quickly to arrange a time. (id:39198)
Property Details
Interior
Features
Second level Floor
Primary Bedroom
13 ft ,4 in x 10 ft ,10 in3pc Ensuite bath
Bedroom
14 ft ,7 in x 8 ft ,4 in4pc Bathroom

