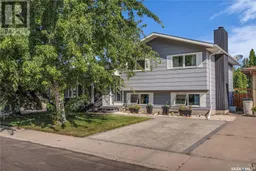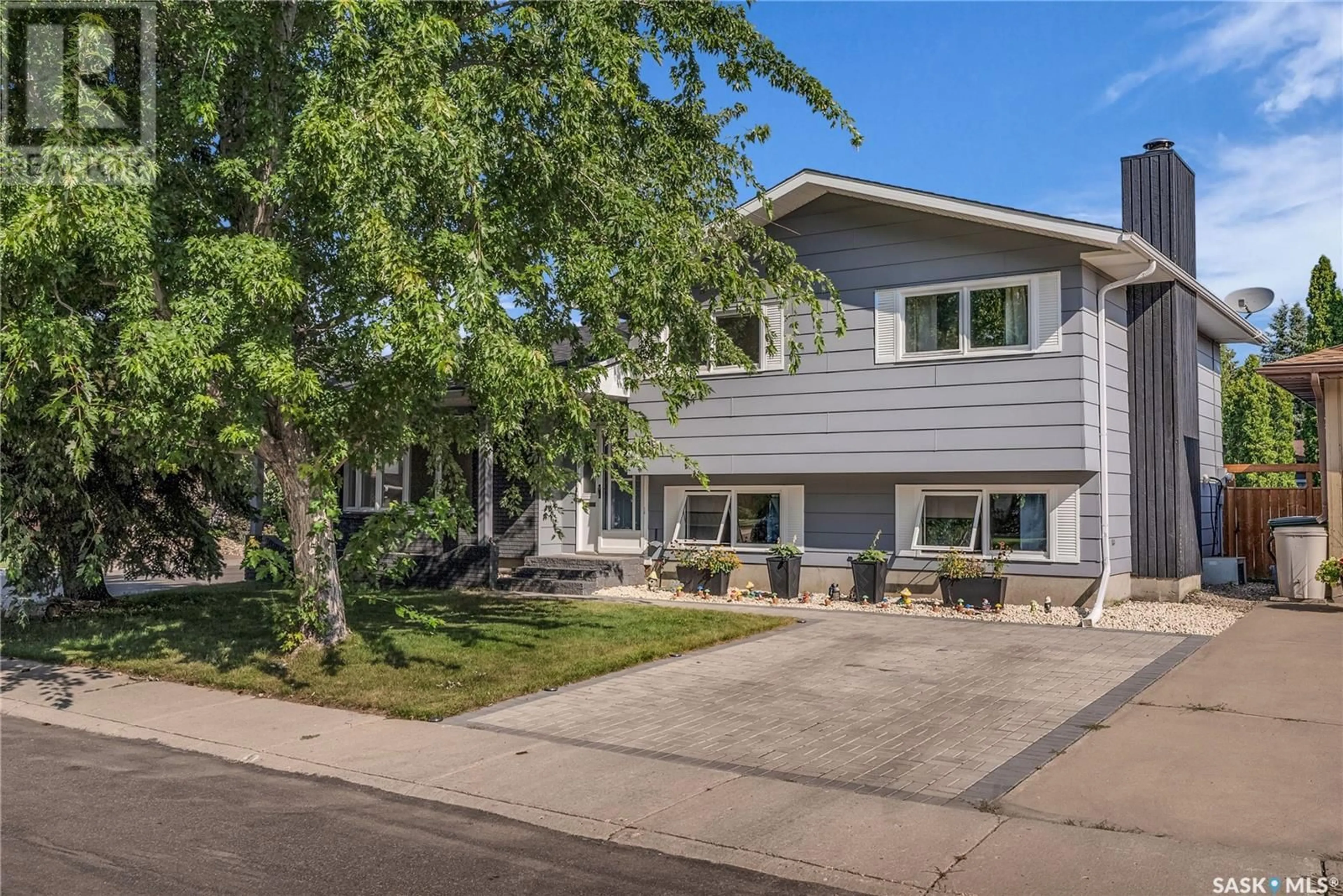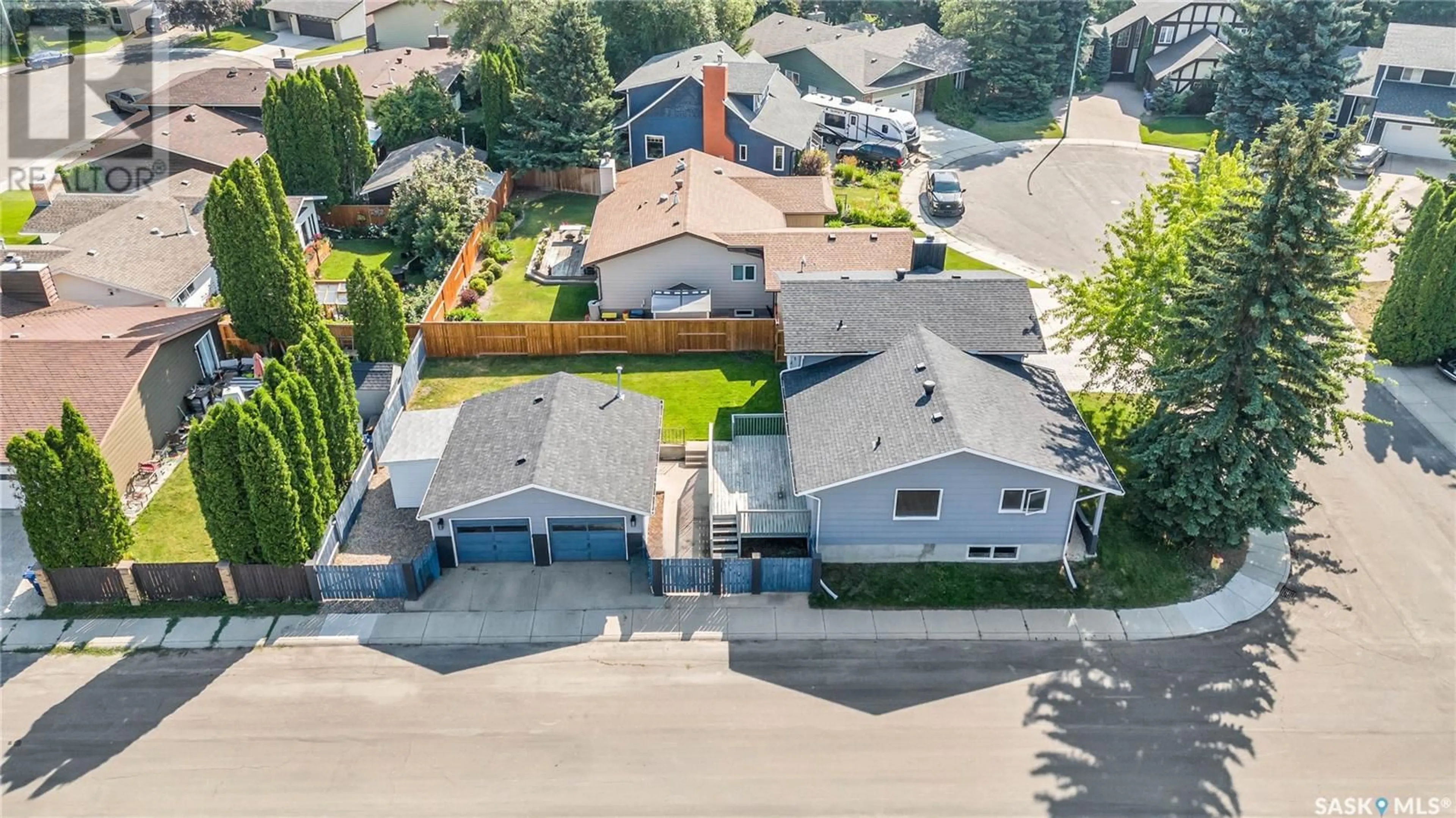803 Costigan COURT, Saskatoon, Saskatchewan S7J3R4
Contact us about this property
Highlights
Estimated ValueThis is the price Wahi expects this property to sell for.
The calculation is powered by our Instant Home Value Estimate, which uses current market and property price trends to estimate your home’s value with a 90% accuracy rate.Not available
Price/Sqft$317/sqft
Days On Market17 Hours
Est. Mortgage$1,997/mth
Tax Amount ()-
Description
Welcome to 803 Costigan Court, located on a quiet Cul-de-sac in the heart of the highly desirable Lakeview neighbourhood. This generous sized 5 Bedroom, 3 Bathroom 4 Level Split home offers plenty of room to grow into. As you enter through the front door, you are immediately greeted by natural light in the freshly painted home. The large living room, dining room and kitchen overlooking the backyard complete the main floor. The dining room has direct access to the back deck, large fenced in yard and the 24x24 heated & insulated detached garage. Leading up the stairs, you’ll find a 4 piece bathroom, a large primary bedroom with a 3 piece en suite bathroom and two more bedrooms. Heading down to the 3rd level, is another large living area with a cozy fireplace, a bedroom, 3 piece bathroom and laundry. The 4th level contains another large recreation room, the 5th bedroom, and storage room with a sink and bar. This home has seen upgrades over the years such as: Interior paint (2024), Garage shingles (2021), East fence (2022) Driveway (2023) New front steps and walk connecting to driveway (2023) Furnace (2020) Water Heater (2021) Metal Soffit/Fascia/Eaves (2013) This large family Lakeview home is ready for its new owners to call home. Call today to view! (id:39198)
Property Details
Interior
Features
Second level Floor
Primary Bedroom
13 ft ,2 in x 13 ft ,4 in3pc Bathroom
5 ft x 7 ft ,1 inBedroom
15 ft ,6 in x 9 ft ,7 inBedroom
12 ft ,4 in x 8 ft ,5 inProperty History
 48
48


