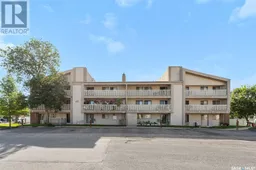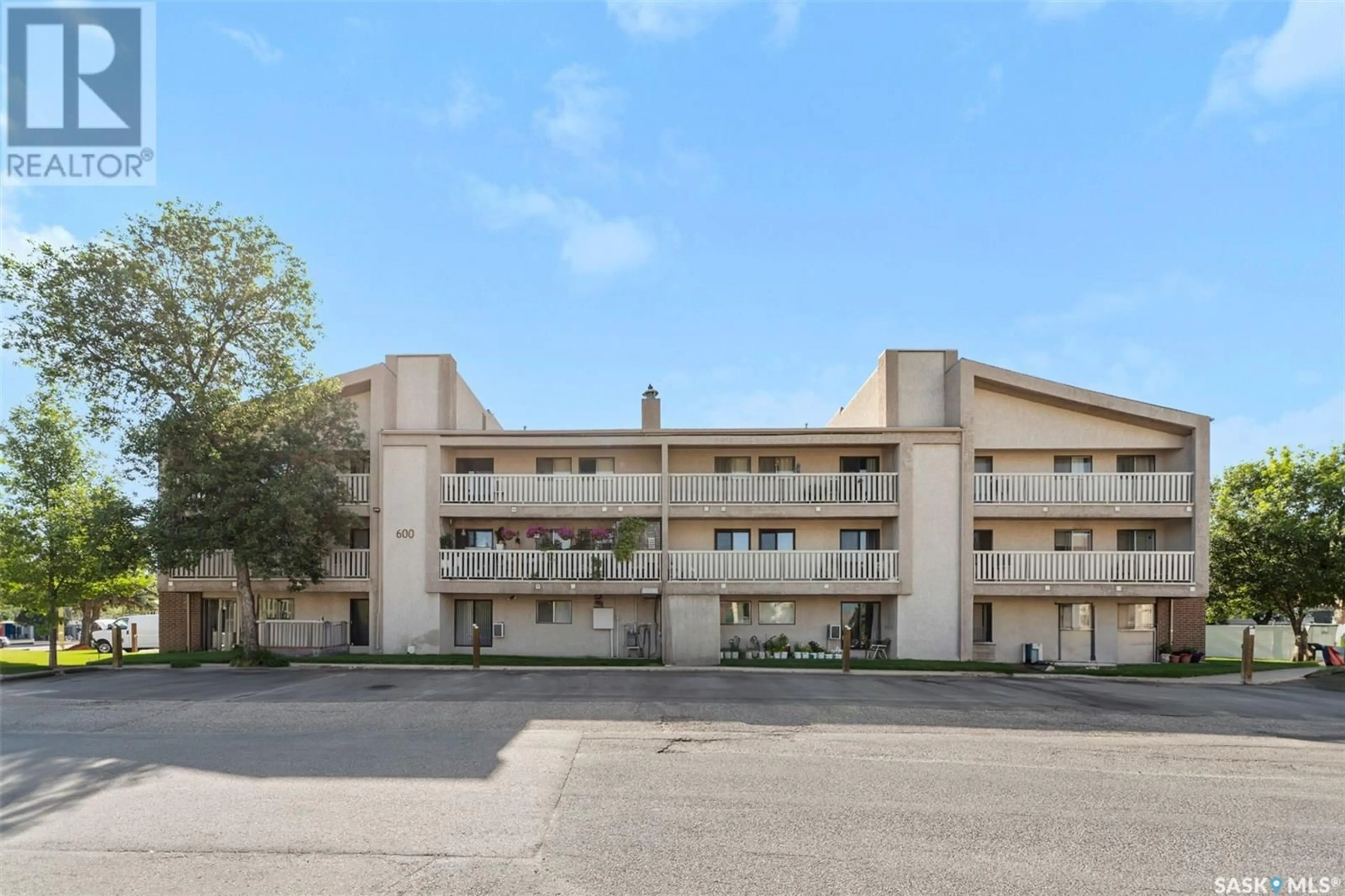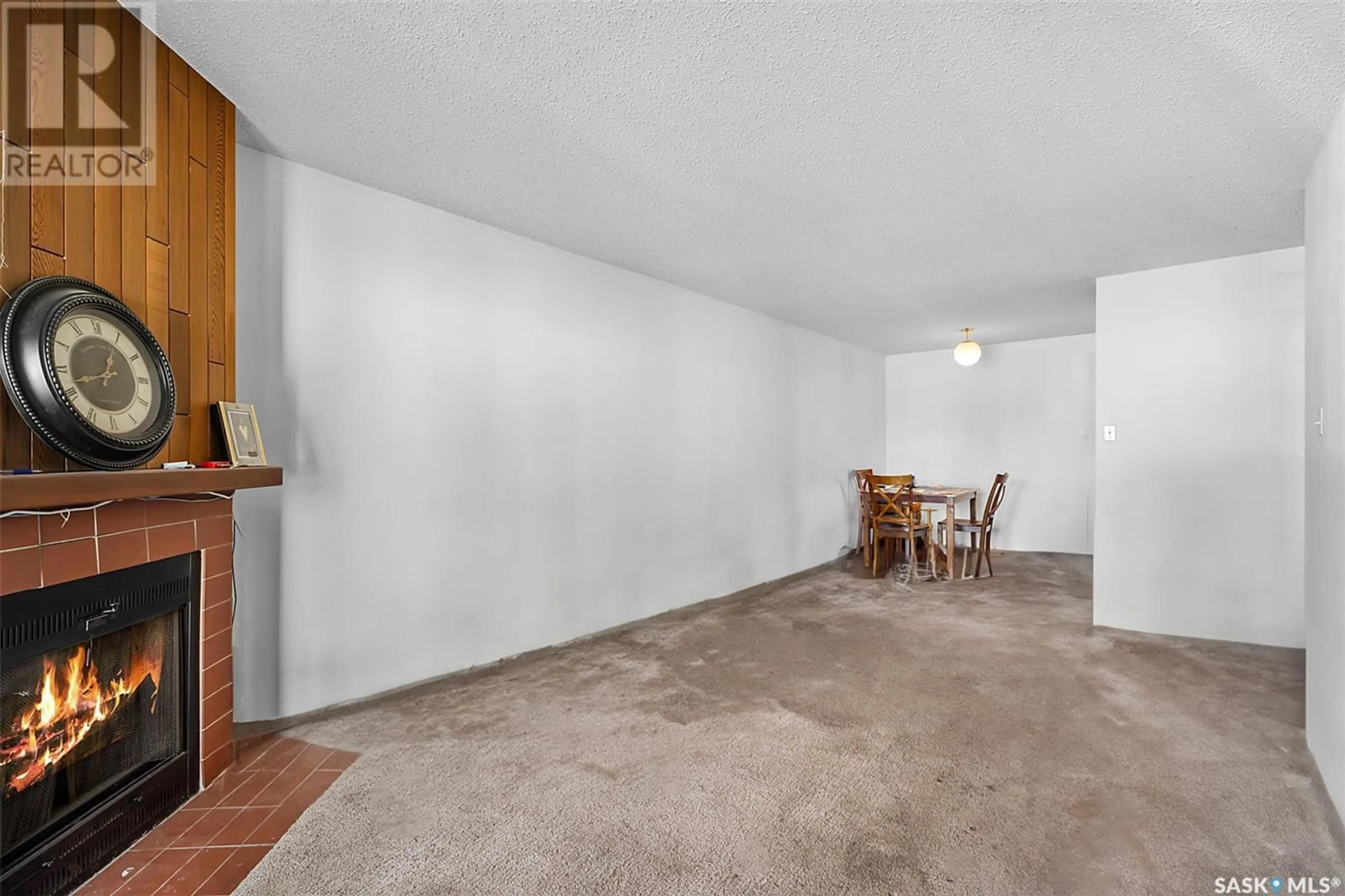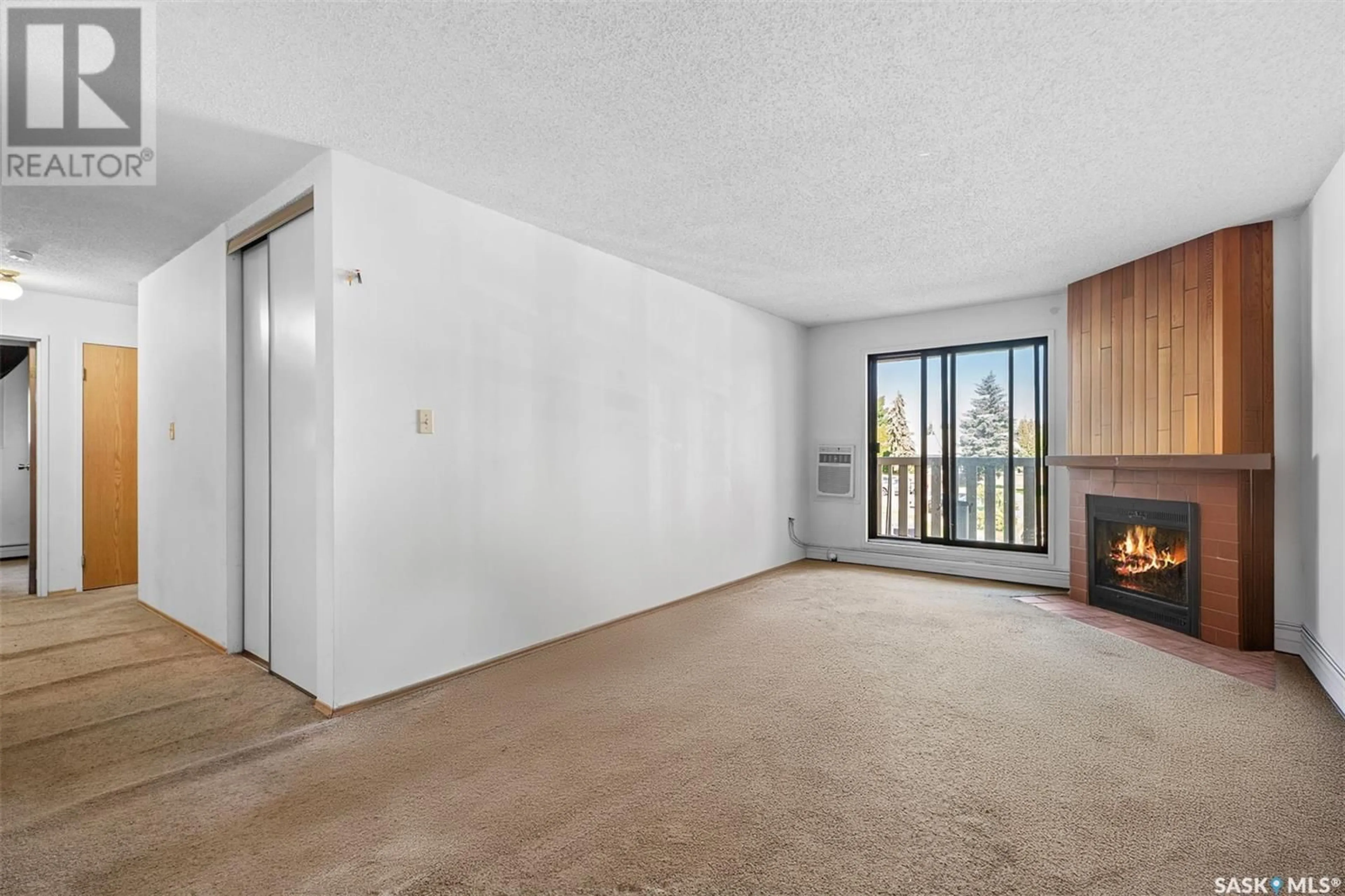627 310 Stillwater DRIVE, Saskatoon, Saskatchewan S7J4H7
Contact us about this property
Highlights
Estimated ValueThis is the price Wahi expects this property to sell for.
The calculation is powered by our Instant Home Value Estimate, which uses current market and property price trends to estimate your home’s value with a 90% accuracy rate.Not available
Price/Sqft$156/sqft
Days On Market8 days
Est. Mortgage$644/mth
Maintenance fees$453/mth
Tax Amount ()-
Description
Discover the potential in this 3-bedroom, 1-bathroom condo, nestled in a quiet residential area. This property offers a rare opportunity for savvy investors or first-time buyers looking to add value with some TLC. With in-suite laundry and an included parking stall, this condo is designed for convenience. The interior requires updates, including paint, flooring, and a thorough deep cleaning, along with some additional repairs. However, with a little love and attention, this space could be transformed into a cozy home or a profitable flip. The community rec center adds to the appeal, featuring tennis courts, a weight room, and a general games area for leisure and fitness. Plus, the location is unbeatable—close to public transit, groceries, shopping, and parks, making everyday errands a breeze. Whether you’re looking for a project or a smart investment, this condo offers great potential to customize and create something special. Don’t miss out on this opportunity to make it your own! (id:39198)
Property Details
Interior
Features
Main level Floor
Kitchen
7'5" x 6'10"Dining room
10'3" x 8'Living room
16'4" x 11'Bedroom
13'2" x 8'2"Condo Details
Amenities
Recreation Centre, Exercise Centre, Clubhouse
Inclusions
Property History
 17
17


