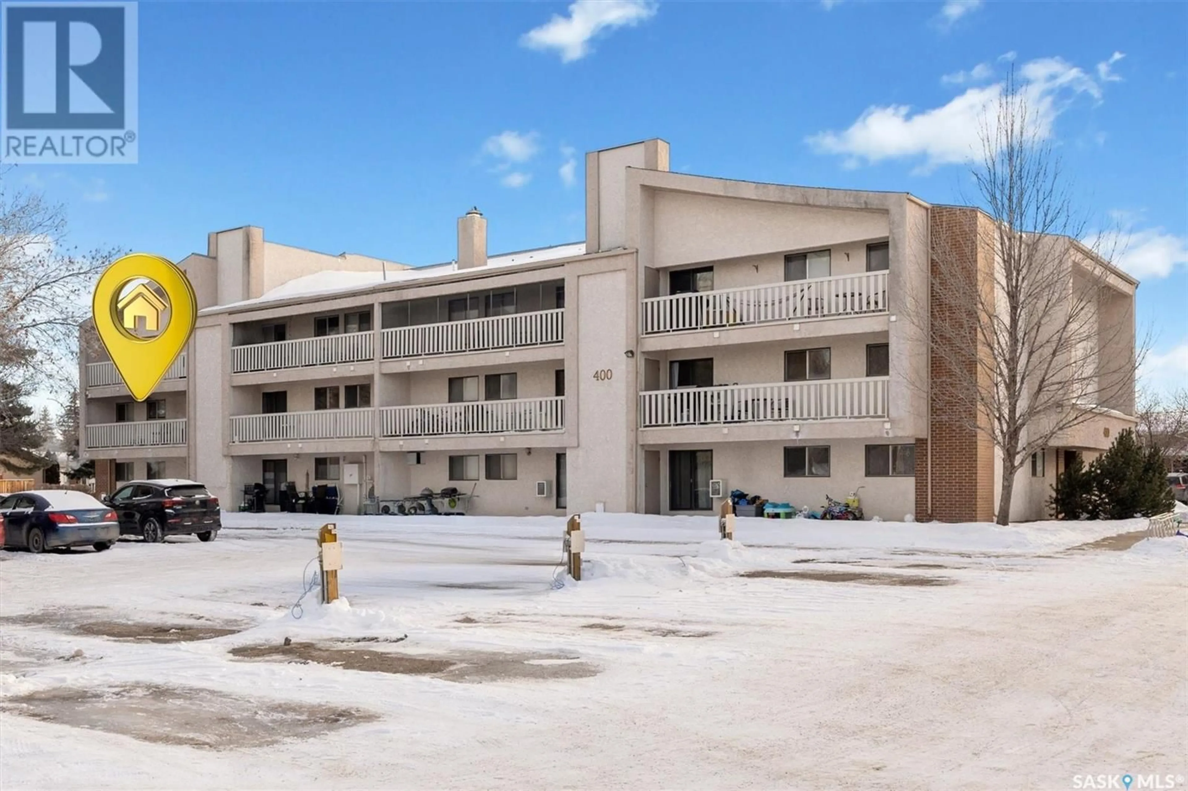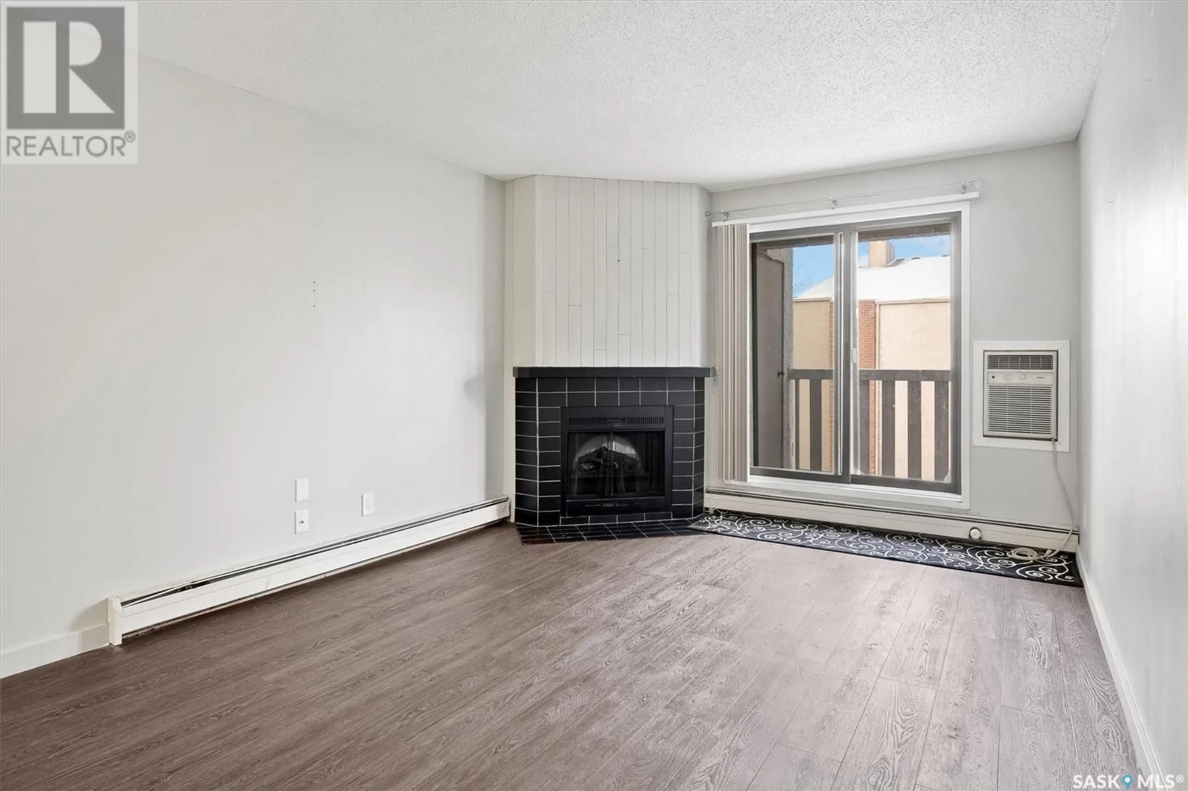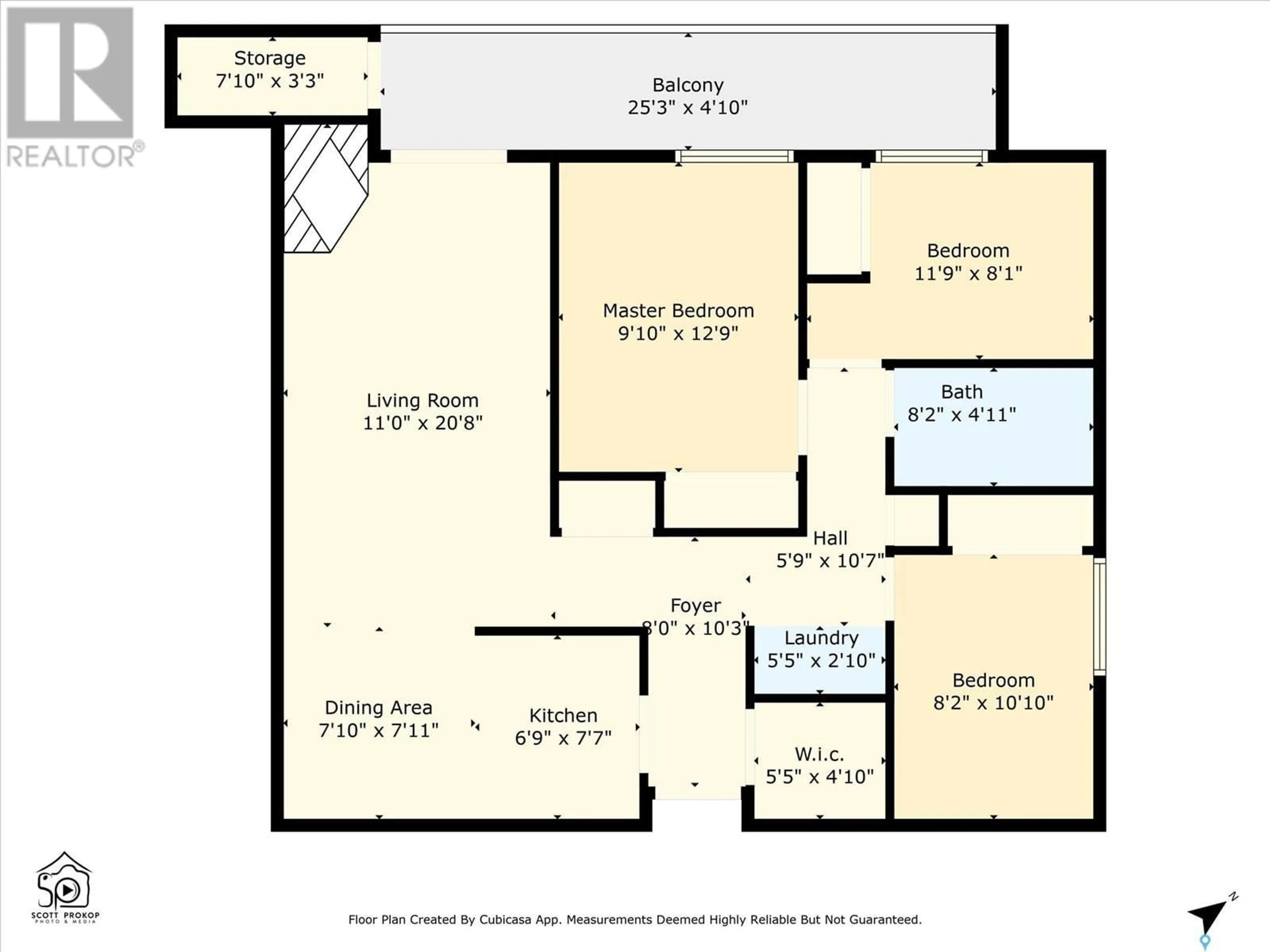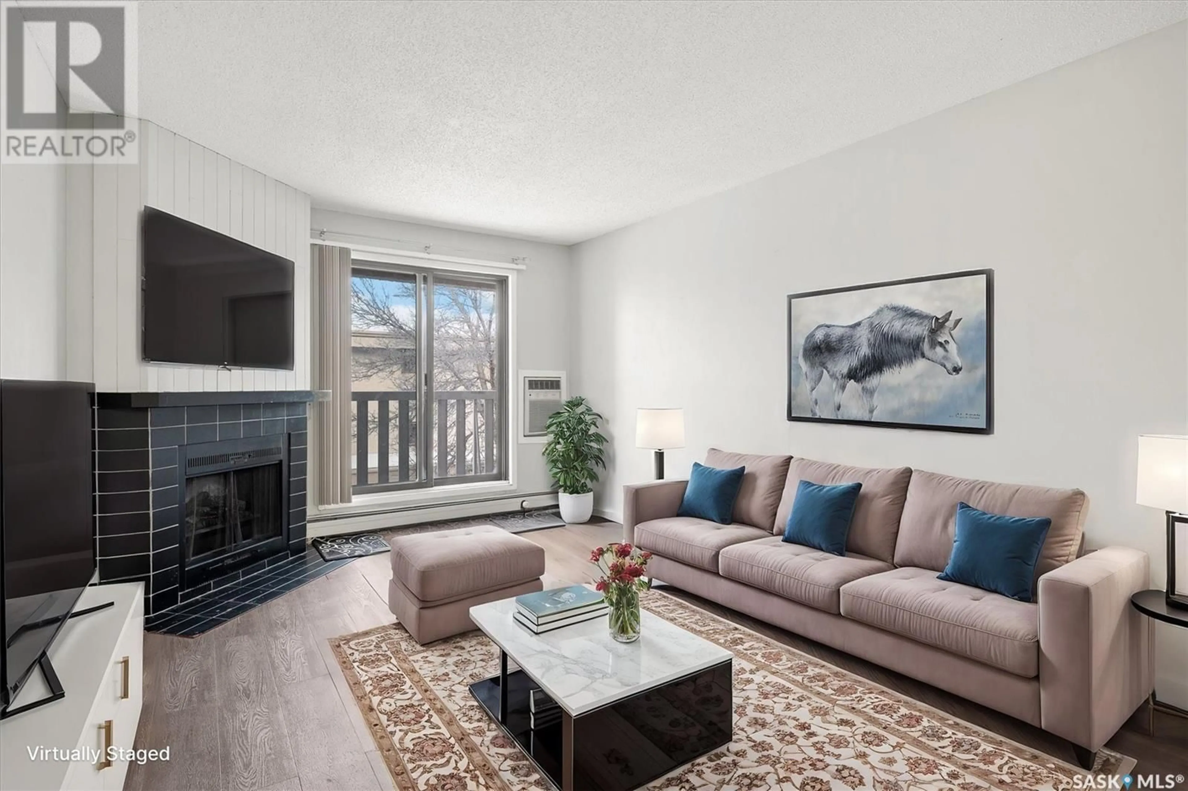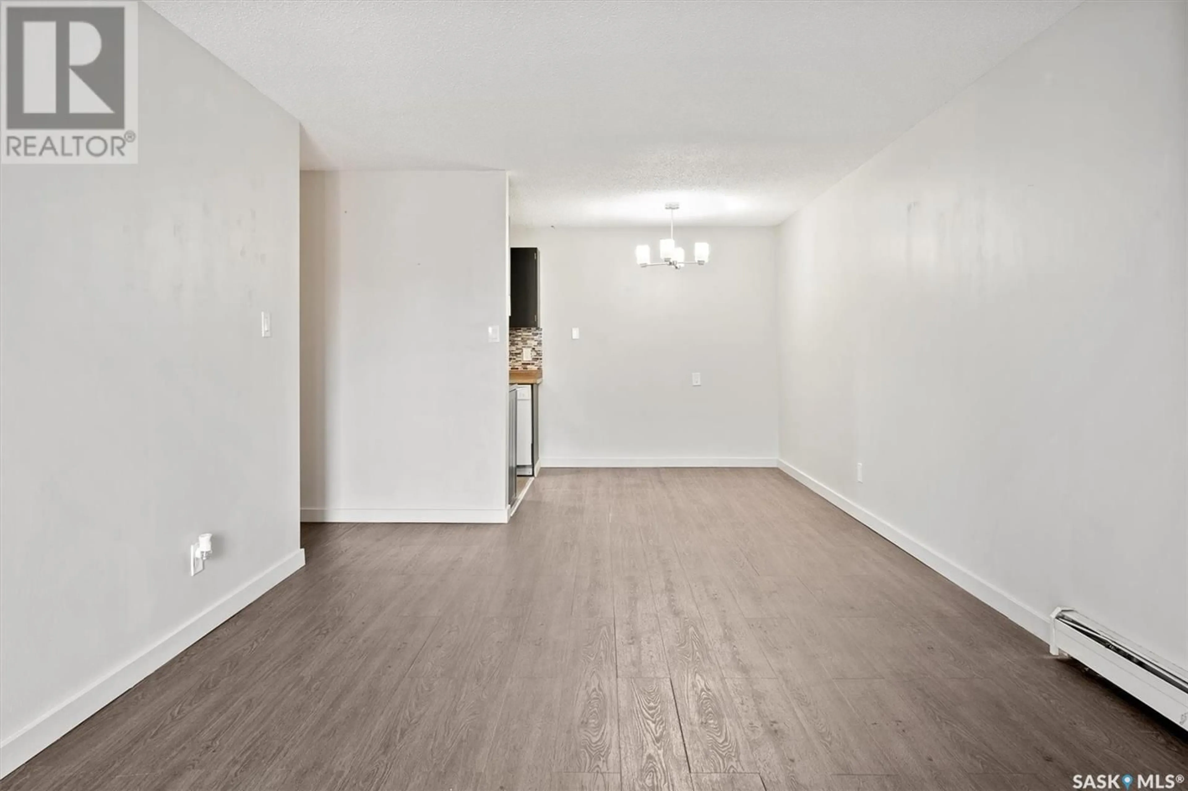431 310 Stillwater DRIVE, Saskatoon, Saskatchewan S7J4H7
Contact us about this property
Highlights
Estimated ValueThis is the price Wahi expects this property to sell for.
The calculation is powered by our Instant Home Value Estimate, which uses current market and property price trends to estimate your home’s value with a 90% accuracy rate.Not available
Price/Sqft$193/sqft
Est. Mortgage$794/mo
Maintenance fees$453/mo
Tax Amount ()-
Days On Market11 days
Description
Welcome to unit 431 -310 Stillwater Drive, a top floor corner condo featuring 3 bedrooms, 1 bathroom in the established neighborhood of Lakeview. Upon entering, you are welcomed by a generous storage room on your right, ideal for keeping extra kitchen supplies, a freezer, or seasonal clothing, gear and decor. To your left, you will find a functional gally kitchen with updated stove and fridge. The kitchen flows effortlessly into the dining and living areas, creating a warm and inviting atmosphere for hosting friends or unwinding after a busy day. Down the hallway, you’ll discover 3 cozy bedrooms, a well-appointed four-piece bathroom with a newly tiled shower. The laundry is conveniently located near the bedrooms. One of the standout features of this condo is the expansive balcony accessible from the living room, offering a peaceful outdoor escape. Additionally, there’s a handy storage room off the balcony, providing ample space for your outdoor necessities. The common center includes a large common room with a pool table and ping pong table (this space can be rented out by the owner by a gathering). The center also has well maintained squash and racket ball courts, and an exercise room. Enjoy the ease of access to nearby parks, tennis courts, schools, and a variety of amenities, ensuring that everything you need is just a short walk away. Call now to set up your private viewing! *Note that some pictures are virtually staged. Furniture not included* (id:39198)
Property Details
Interior
Features
Main level Floor
4pc Bathroom
5' x 8'2"Kitchen
7'7" x 7'6"Living room
19'0" x 11'3"Dining room
8'7" x 8'8"Condo Details
Amenities
Recreation Centre, Exercise Centre
Inclusions

