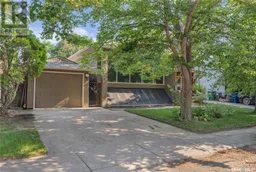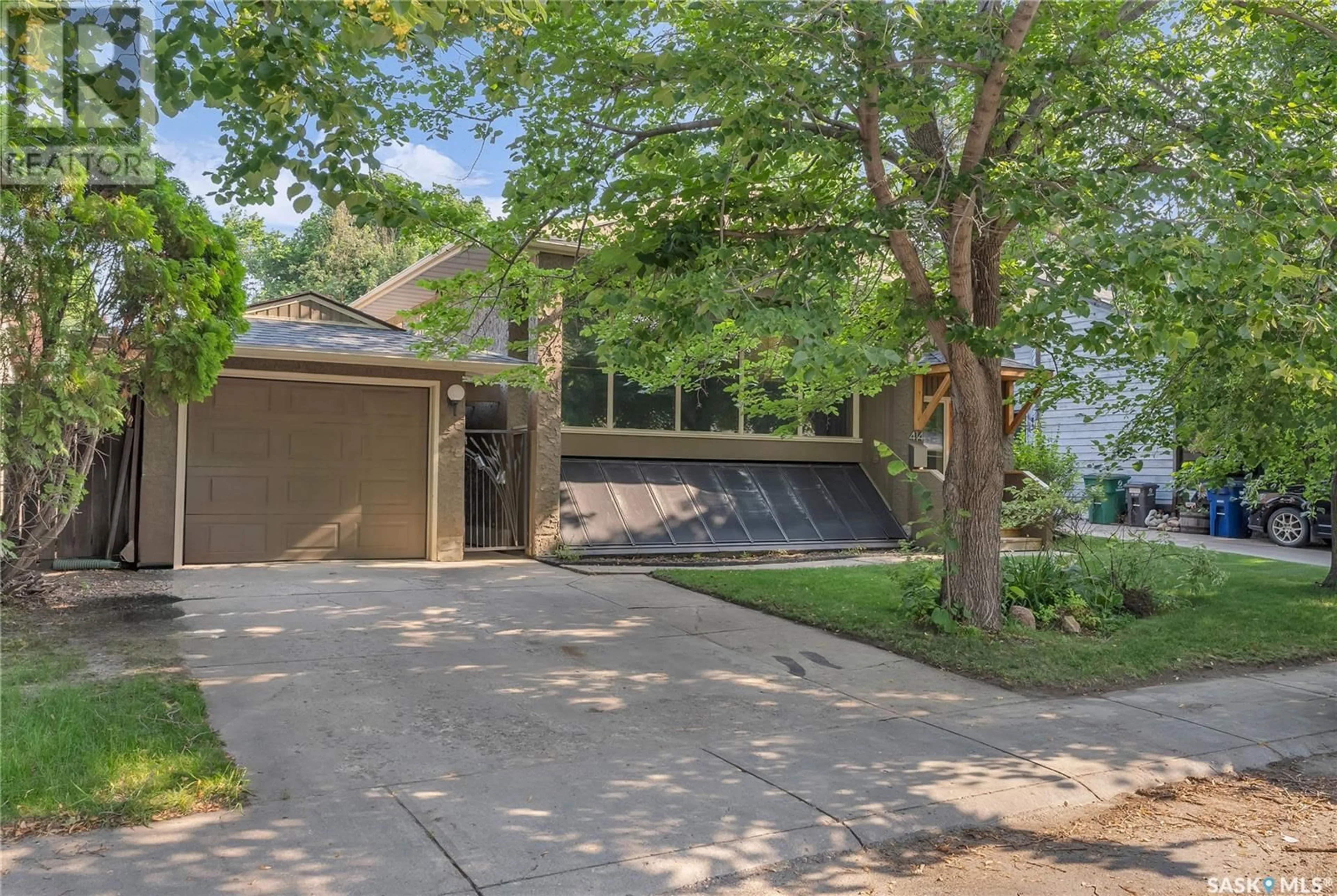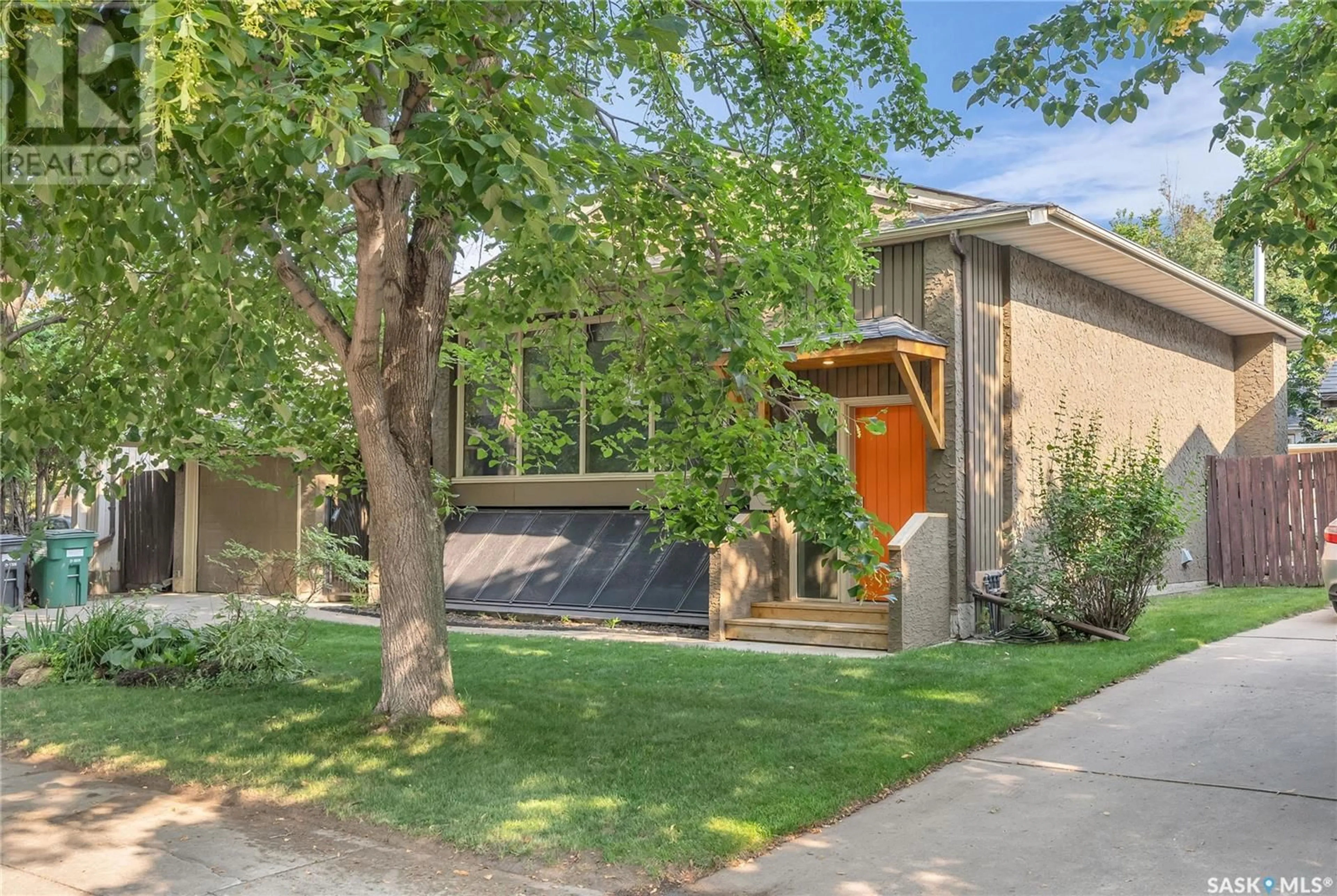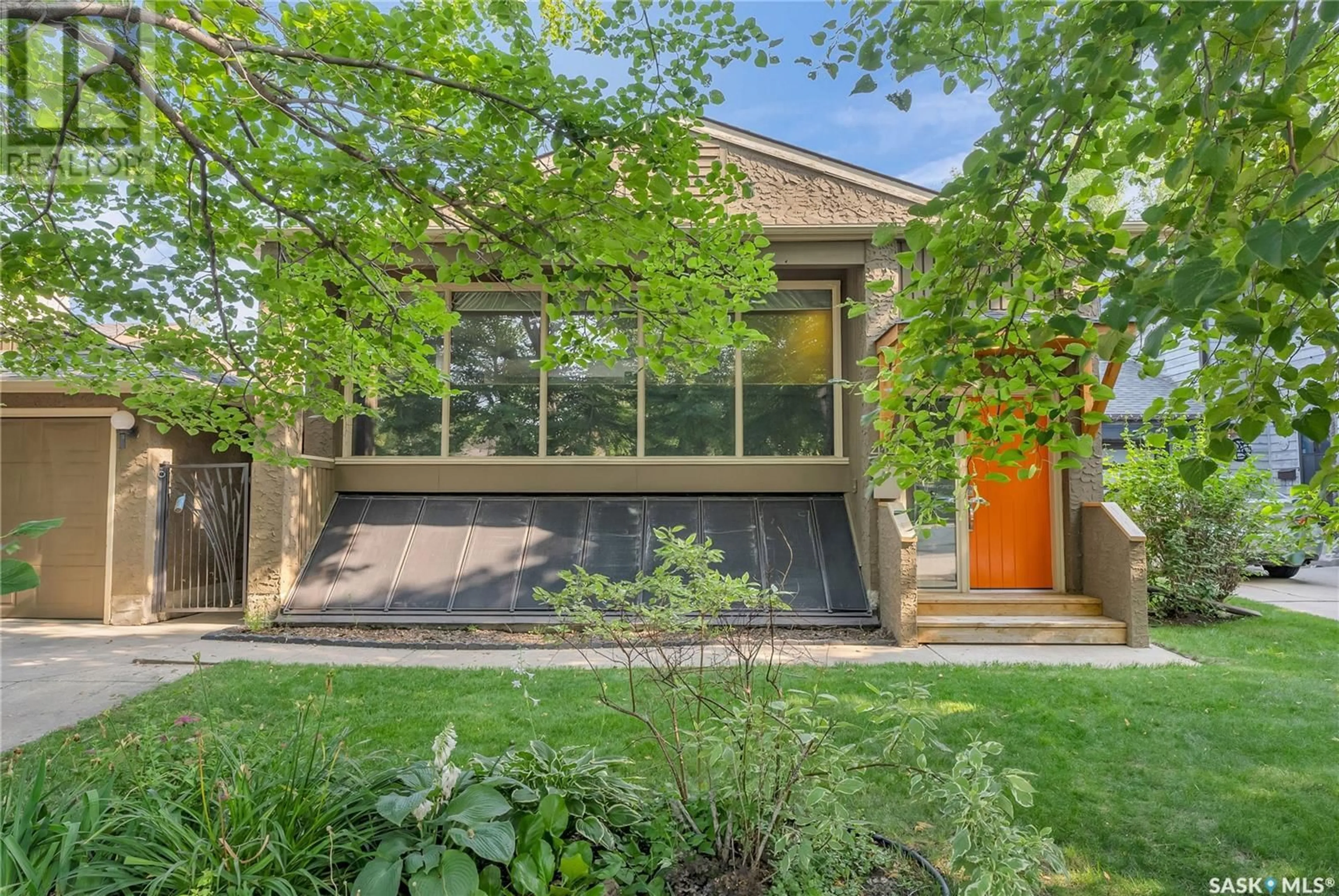414 Christopher ROAD, Saskatoon, Saskatchewan S7J3S2
Contact us about this property
Highlights
Estimated ValueThis is the price Wahi expects this property to sell for.
The calculation is powered by our Instant Home Value Estimate, which uses current market and property price trends to estimate your home’s value with a 90% accuracy rate.Not available
Price/Sqft$455/sqft
Days On Market6 days
Est. Mortgage$1,803/mth
Tax Amount ()-
Description
Welcome to this custom-designed bi-level home, originally built by the University of Saskatchewan in 1980 with energy efficiency in mind. Featuring unique 12” thick walls, this property is designed to keep you comfortable year-round. The home boasts large windows, beautiful hardwood floors, and an open-concept main floor, perfect for modern living. The living room is highlighted by a cozy wood-burning fireplace and a picturesque window with custom electric blinds, combining comfort and style. All rooms in this home are generously sized, including the master bedroom and the two bathrooms. The second bedroom, located downstairs, offers privacy and additional space. The basement houses a cozy family room that opens up to a charming 20' x 4" greenhouse-style sunroom, perfect for enjoying natural light year-round and excellent for growing plants or starting your own seedlings. The property also includes a single detached garage and a spacious backyard with a fenced-in raised garden area, ideal for gardening enthusiasts. Nestled in the mature neighbourhood of Lakeview, this home is close to schools, parks, and shopping, making it a perfect choice to “plant your roots”. Don't miss the opportunity to own this unique, energy-efficient home. Contact your real estate agent for more details and to schedule a viewing. Presentation of offers to take place Tuesday, July 23, 2024 at 5 p.m.. Please have all offers in by 3 p.m. (id:39198)
Property Details
Interior
Features
Basement Floor
Family room
15 ft ,11 in x 14 ft ,7 inBedroom
11 ft ,4 in x 13 ft ,7 in3pc Bathroom
Laundry room
9 ft ,7 in x 11 ft ,1 inProperty History
 46
46


