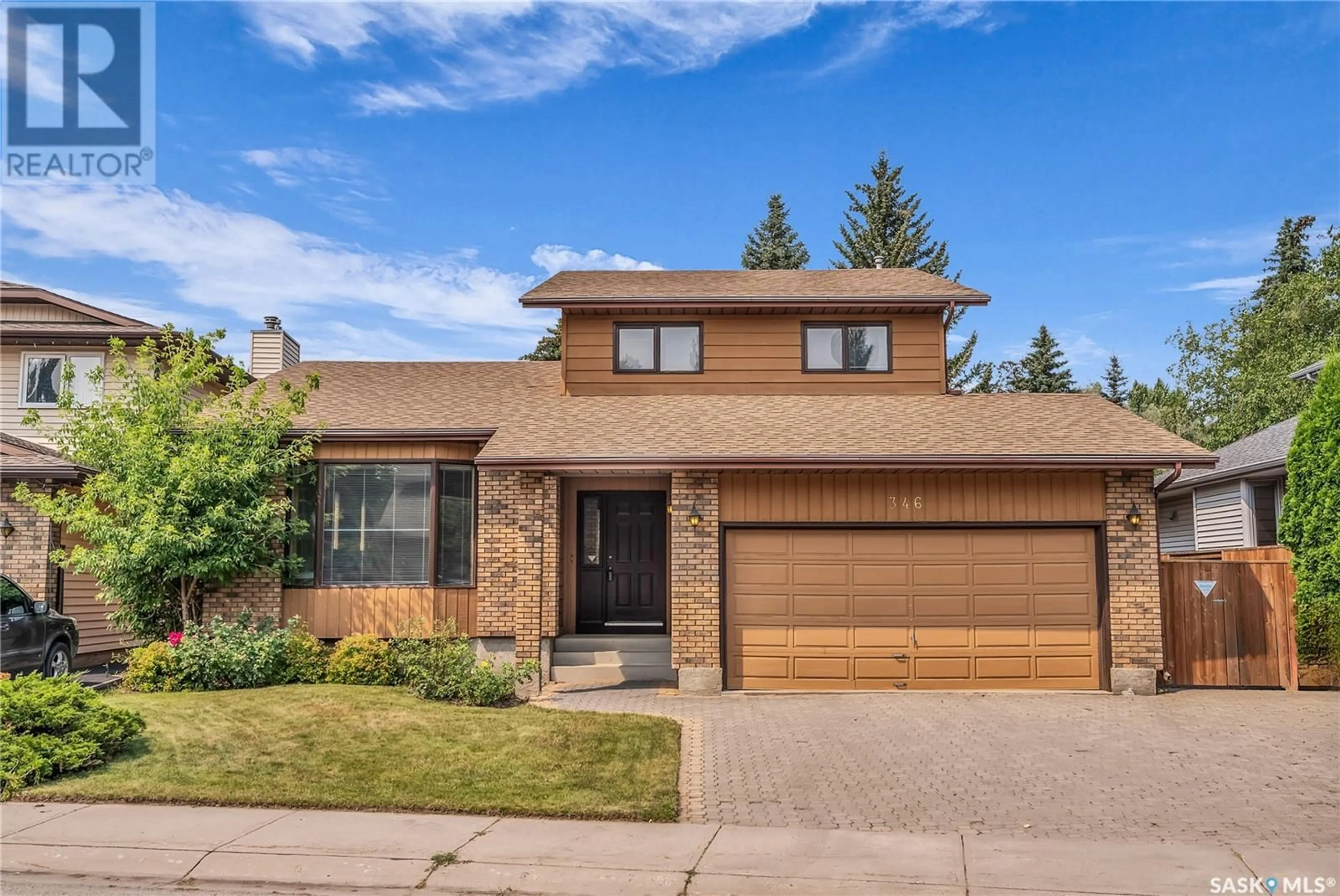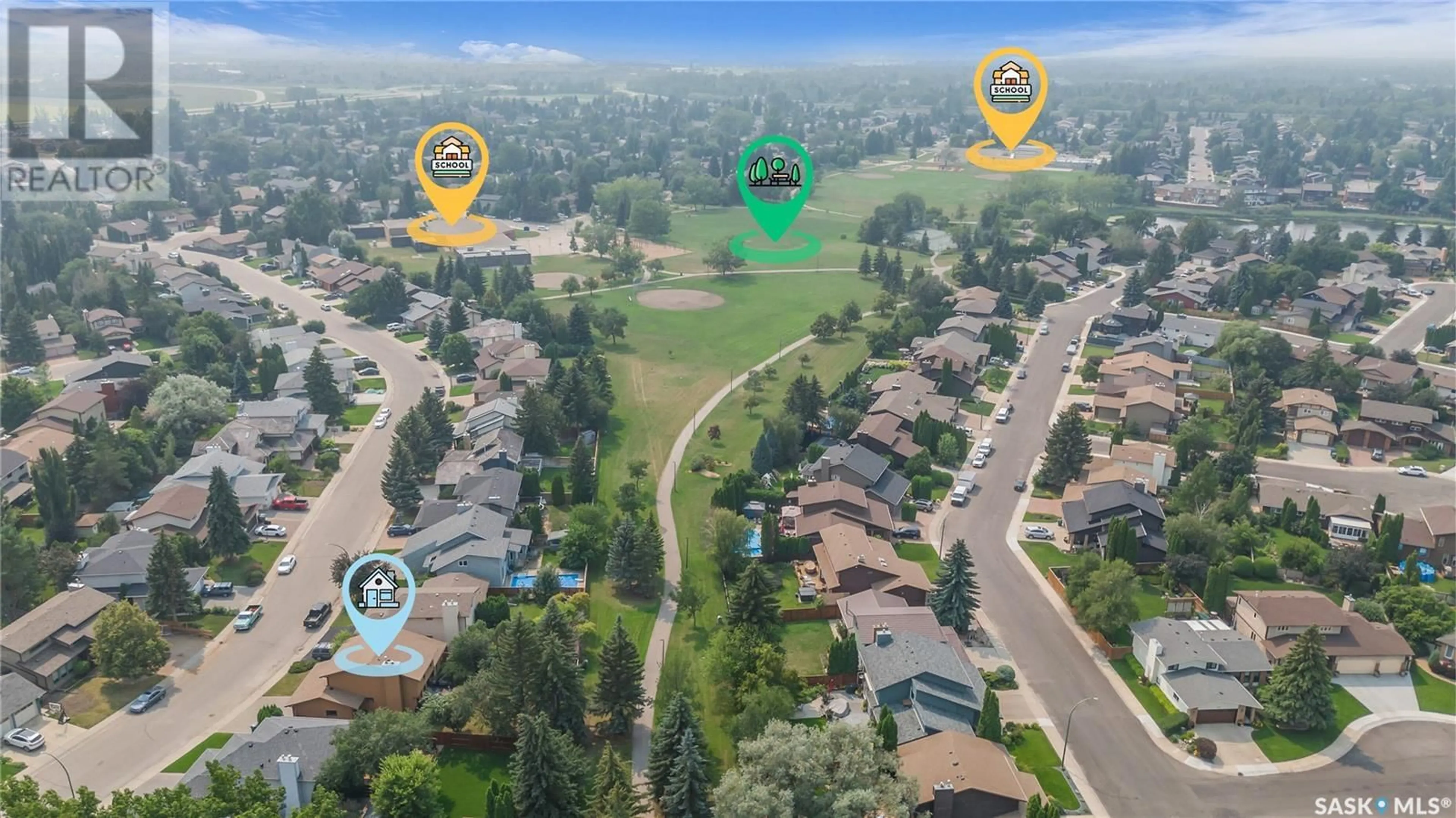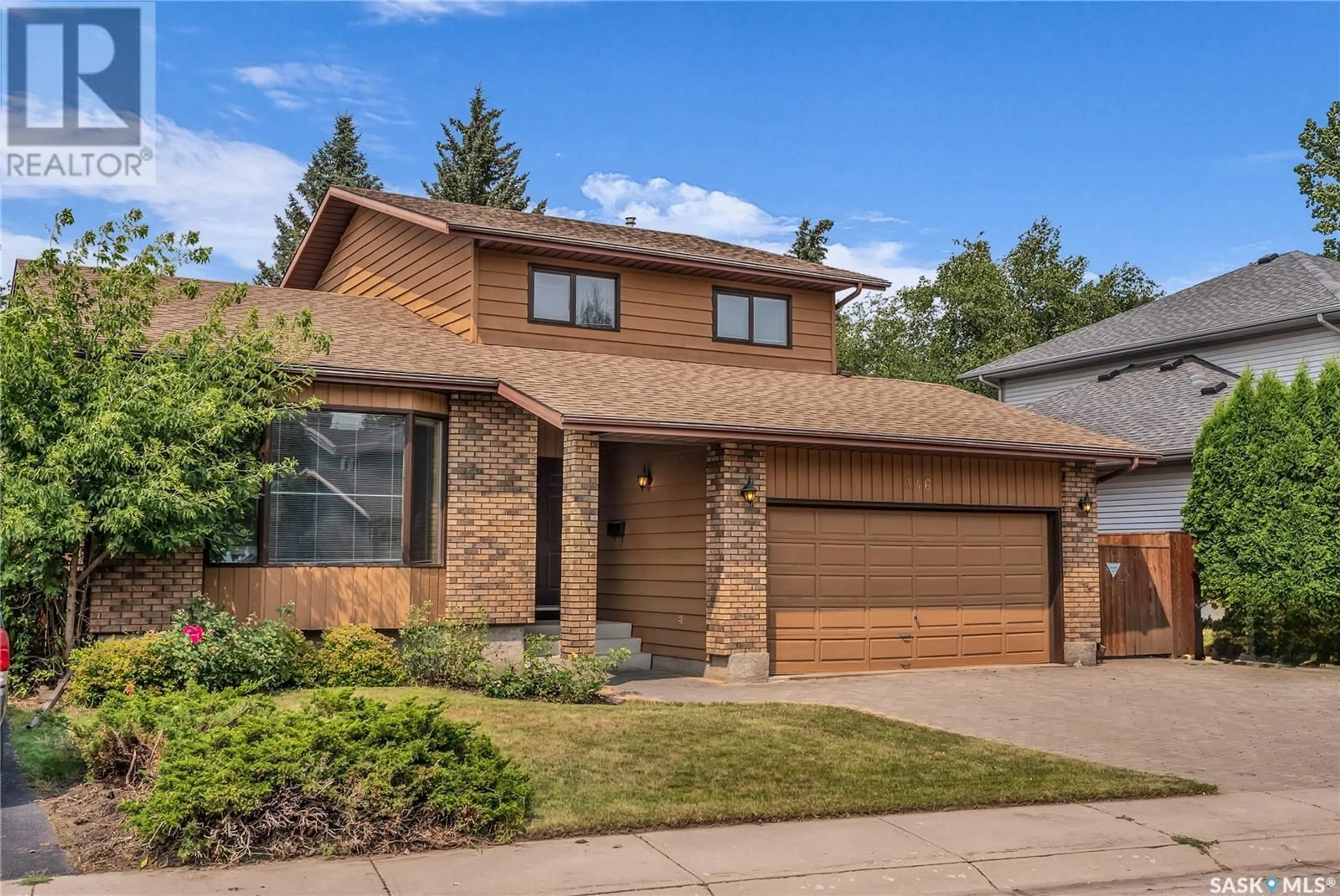346 Whitewood ROAD, Saskatoon, Saskatchewan S7J4L8
Contact us about this property
Highlights
Estimated ValueThis is the price Wahi expects this property to sell for.
The calculation is powered by our Instant Home Value Estimate, which uses current market and property price trends to estimate your home’s value with a 90% accuracy rate.Not available
Price/Sqft$323/sqft
Days On Market1 day
Est. Mortgage$2,576/mth
Tax Amount ()-
Description
Welcome to this quality J-Rob built home at 346 Whitewood Road backing on to Lakeview walking paths and park. Located within walking distance of 2 elementary schools. This 1856 sq ft 2 story split features vaulted ceilings over the living room, dining room and kitchen. Hardwood throughout the living room & dining room. Oak kitchen with granite countertops, tile backsplash, stainless steel fridge, stove, dishwasher & over the range microwave, bayed dinette open to sunken family room. Family room with wood fireplace flanked by oak built-ins and garden door to deck and mature landscaped yard. A 2-piece bath and convenient main floor laundry and access to 20x22 attached garage complete this level. The 2nd level features the Primary bedroom with a 3-piece ensuite & walk-in closet. 2 additional bedrooms and a 4-piece main bath complete the 2nd. The lower level is developed with a family room, 4th bedroom and utility & storage with roughed-in plumbing. Includes central air, central vac, upgraded mechanical, laminate throughout the 2nd, newer countertops in the bathrooms., double interlocking brick driveway. (id:39198)
Property Details
Interior
Features
Second level Floor
Primary Bedroom
14' x 14'63pc Ensuite bath
Bedroom
9'8 x 10'4pc Bathroom
Property History
 50
50


