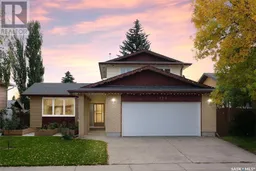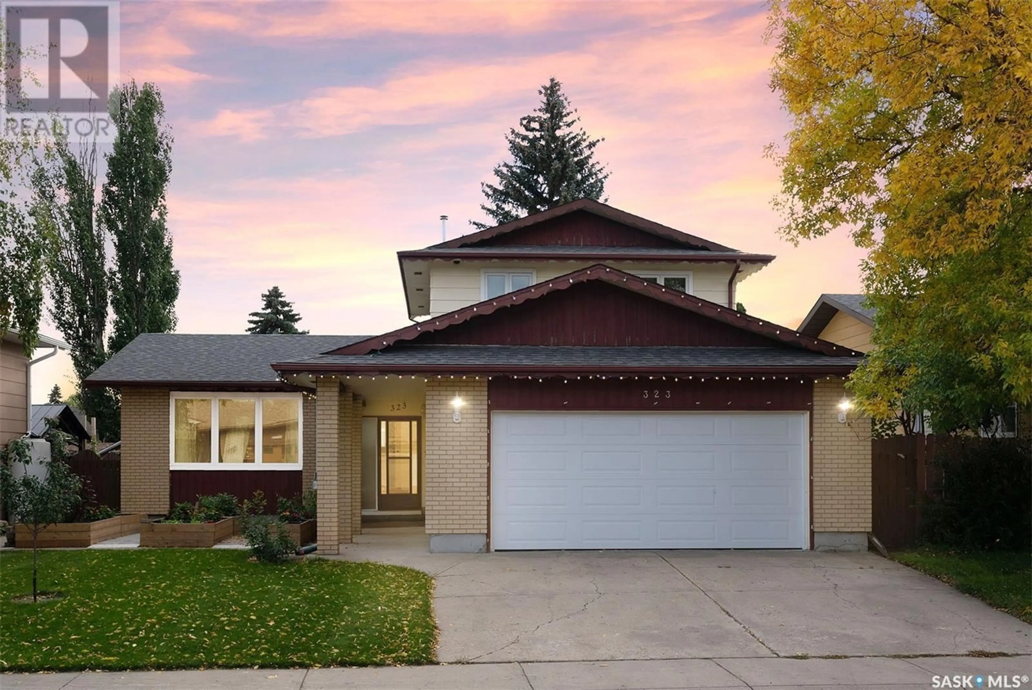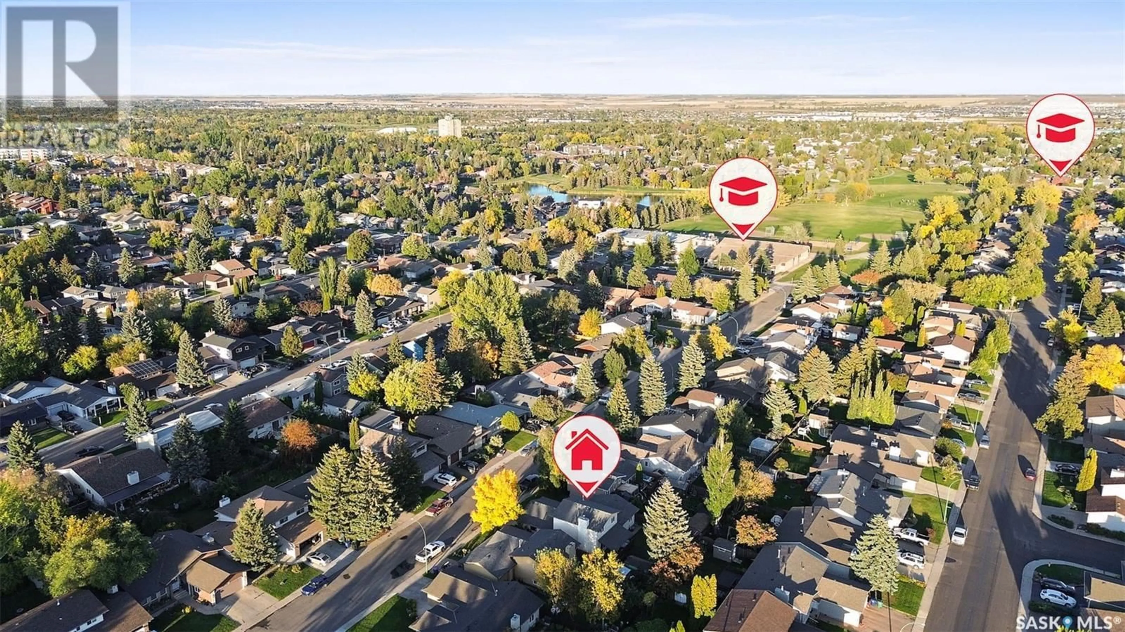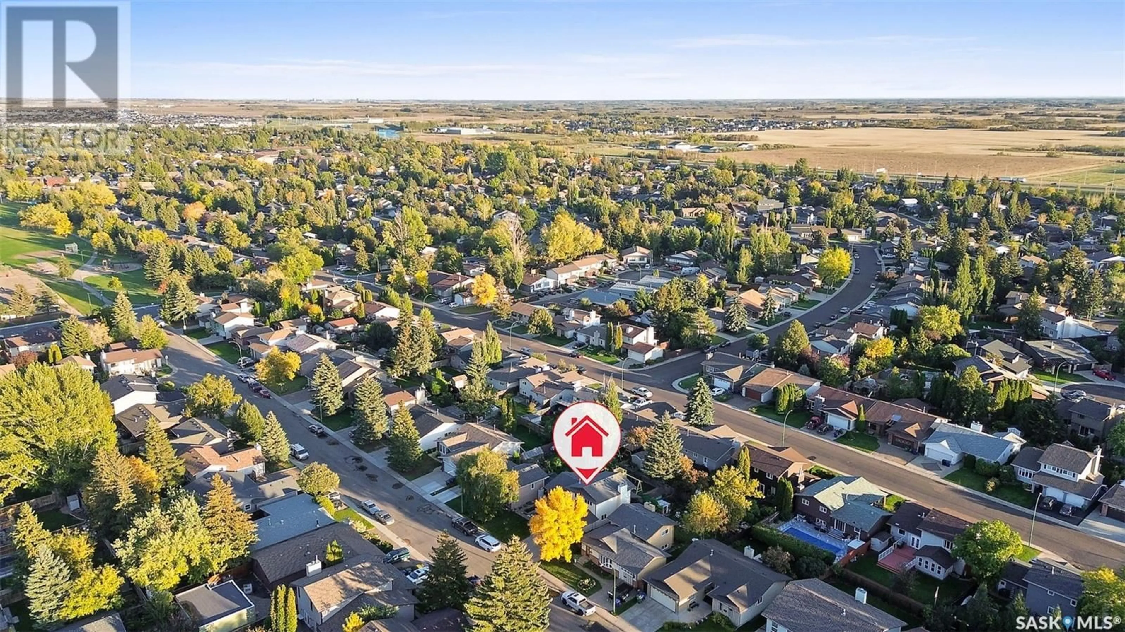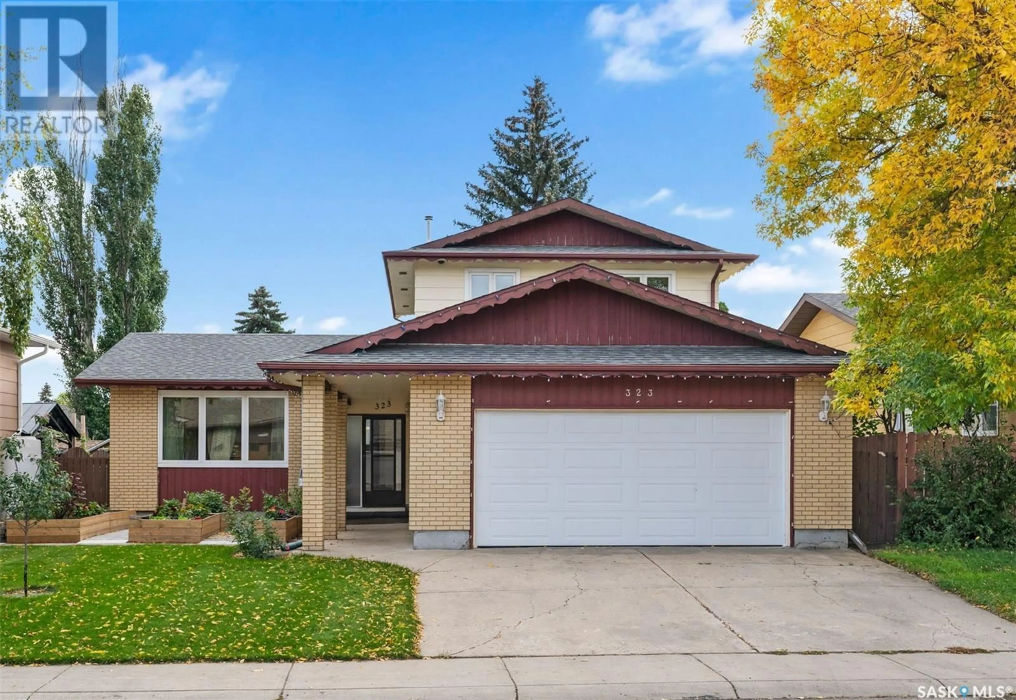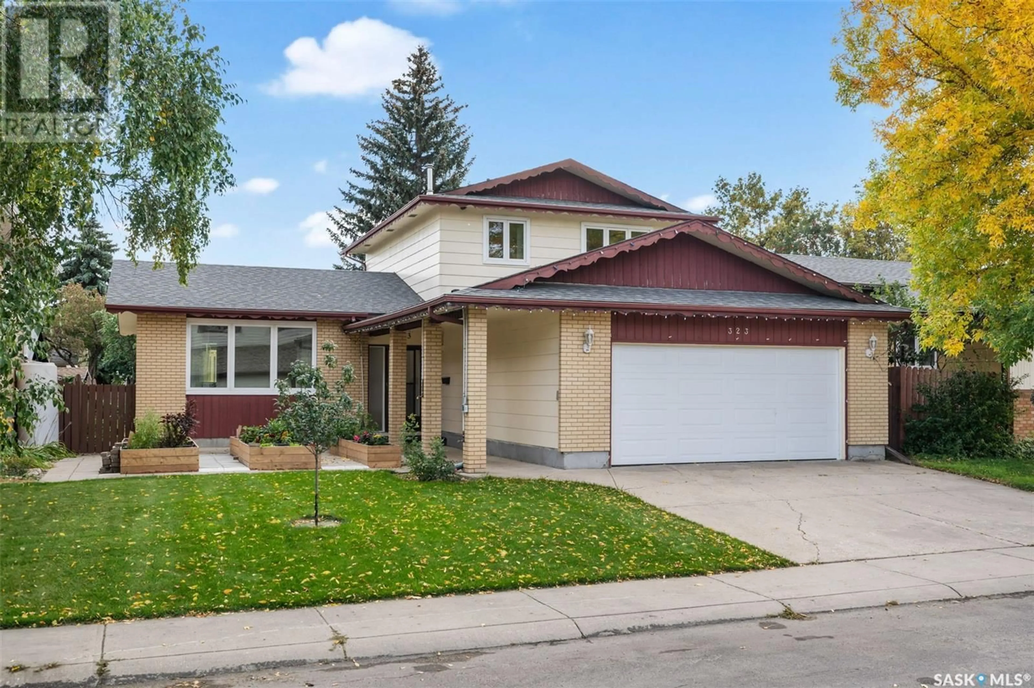323 Crean CRESCENT, Saskatoon, Saskatchewan S7J3X1
Contact us about this property
Highlights
Estimated ValueThis is the price Wahi expects this property to sell for.
The calculation is powered by our Instant Home Value Estimate, which uses current market and property price trends to estimate your home’s value with a 90% accuracy rate.Not available
Price/Sqft$291/sqft
Est. Mortgage$2,255/mo
Tax Amount ()-
Days On Market58 days
Description
Welcome to 323 Crean Crescent! This spacious 4-bedroom, 4-bathroom two-story split is located on a quiet crescent in the highly desirable Lakeview neighborhood, just a 2-minute walk from two elementary schools, park, and pond. It’s also conveniently close to shopping, library, and all other amenities. The main floor boasts a large living room with hardwood floors, a formal dining room, and kitchen with ample cabinet space, upgraded granite countertops, and stainless steel appliances. The breakfast nook opens to patio doors leading to a covered deck and private backyard, complete with an underground sprinkler system, storage shed, and play structure. The oversized family room features a cozy wood-burning fireplace. The main floor also includes a spacious bedroom or office, and a 3-piece bathroom. Upstairs, you'll find three generously sized bedrooms, including the master bedroom with a 4-piece ensuite. The fully finished basement offers a family/recreation room, two additional bedrooms, an office, and a 3-piece bathroom. The property includes an insulated two-car attached garage with direct entry and a triple-car driveway. Additional upgrades and features include shingles (2020), furnace and water heater (2022), newer carpet (2022), triple-pane PVC windows (2017), newer stainless steel kitchen appliances, central vacuum, and central air conditioning. The laundry room was previously located on the main floor, and washer & dryer can be hooked up there again if desired. Call today to schedule your viewing! (id:39198)
Property Details
Interior
Features
Second level Floor
Primary Bedroom
13 ft ,4 in x 12 ftBedroom
9 ft ,11 in x 9 ft ,2 in4pc Bathroom
4pc Bathroom
Property History
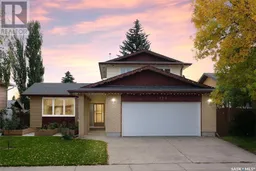 35
35