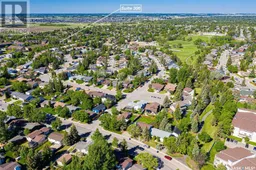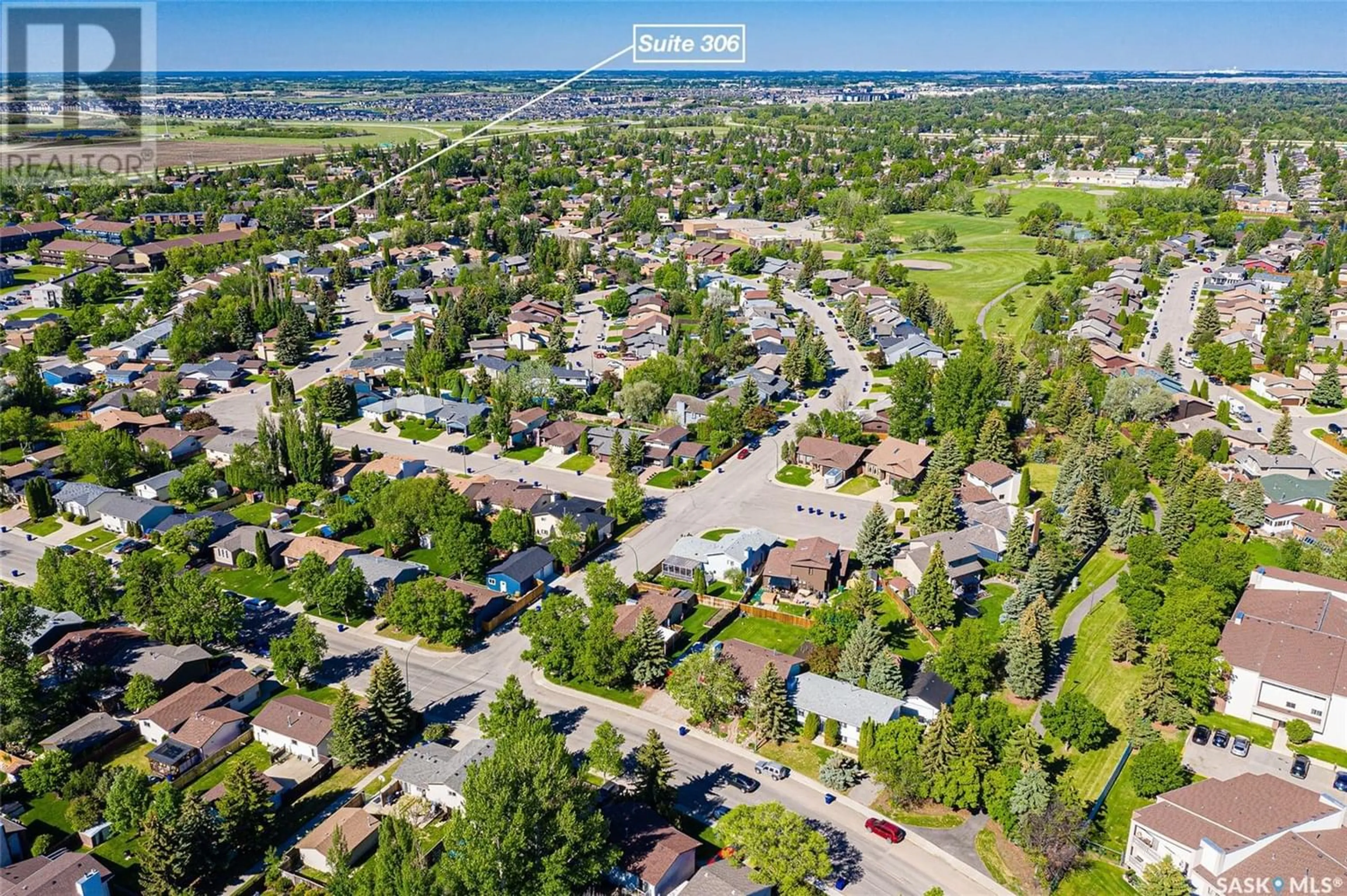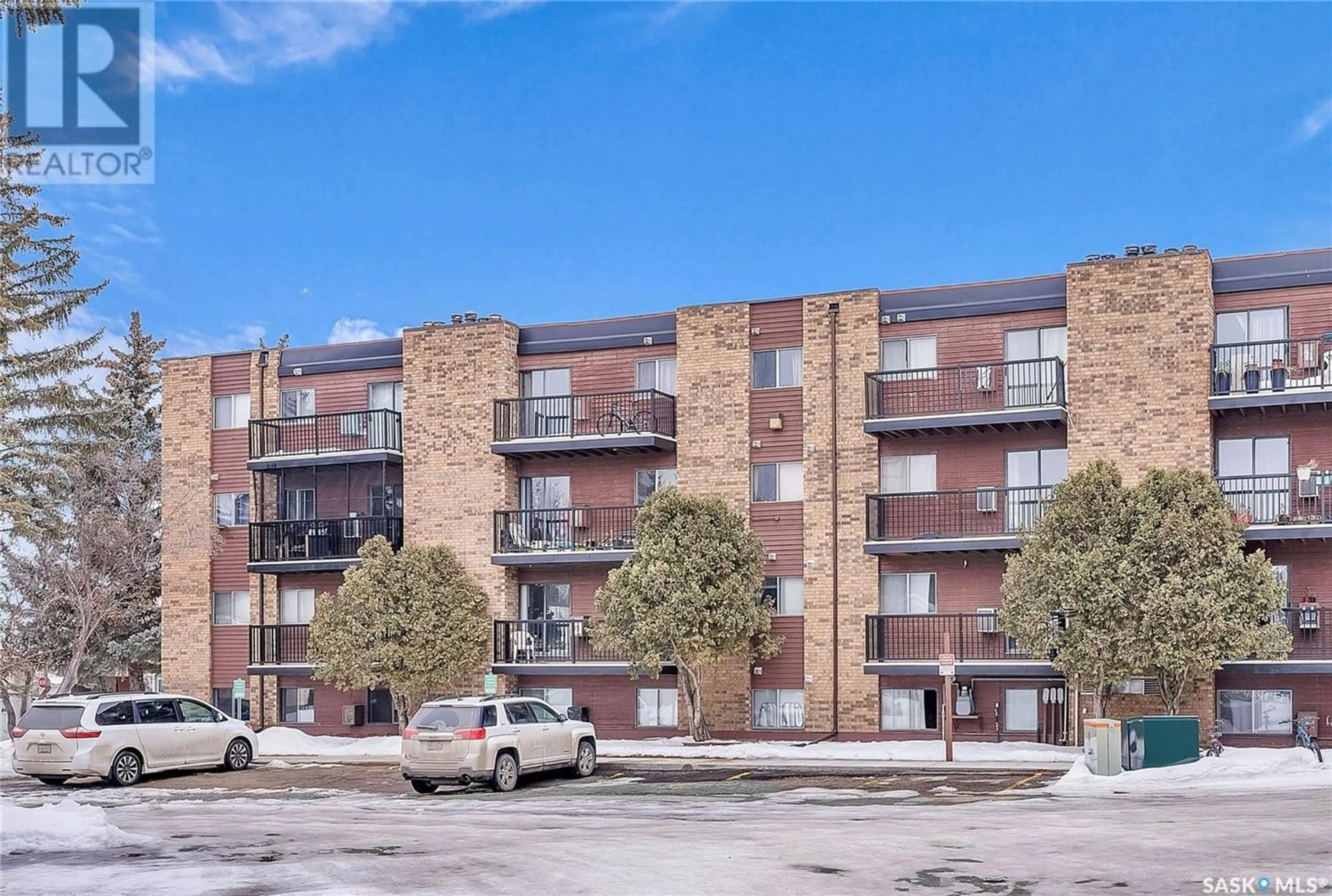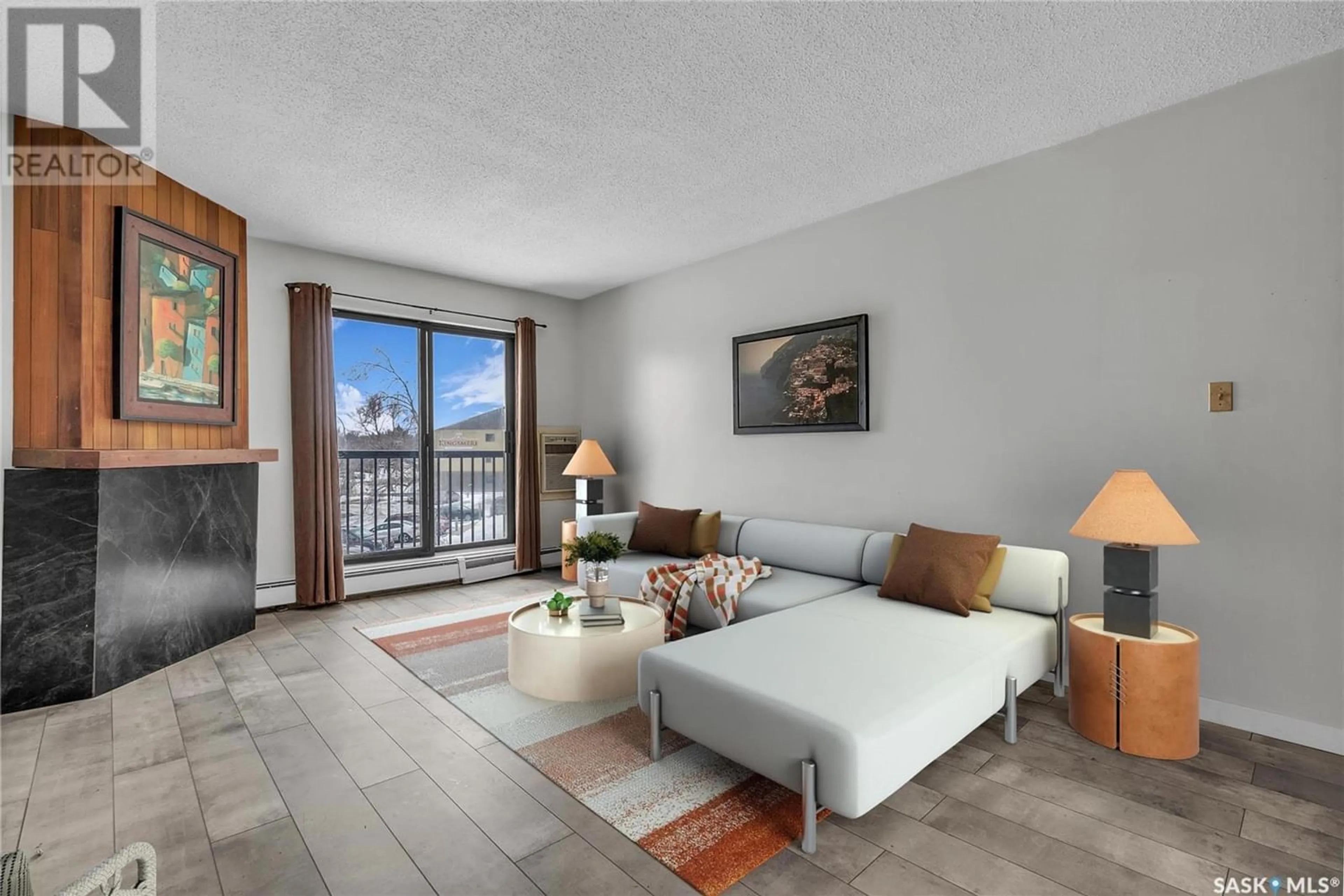306 802A Kingsmere BOULEVARD, Saskatoon, Saskatchewan S7J4B7
Contact us about this property
Highlights
Estimated ValueThis is the price Wahi expects this property to sell for.
The calculation is powered by our Instant Home Value Estimate, which uses current market and property price trends to estimate your home’s value with a 90% accuracy rate.Not available
Price/Sqft$151/sqft
Est. Mortgage$569/mo
Maintenance fees$450/mo
Tax Amount ()-
Days On Market232 days
Description
Updated top-floor condo for under $135,000! This modern 2-bedroom 3rd floor condominium is located in Saskatoon’s Lakeview neighbourhood, offering convenient access to neighbourhood and city amenities, and a quiet residential setting. Inside, the suite has been nicely updated, and features a contemporary remodelled white kitchen, newer wide-plank laminate flooring, two large bedrooms, and an excellent floor plan concept. The suite comes recently painted with newer baseboards, an appliance package, and a conveniently located parking stall. The ‘Shorebird Watch’ enjoys a secured lobby and a great location with immediate connectivity to the neighbouring parks walking paths, and is within walking distance of Lakeview Square’s collection of neighbourhood stores, the Lakewood Civic Centre and Cliff Wright Library, grocers, coffee shops and public transit. An excellent suite for those shopping for a first home or for student life. You are invited to schedule your personal tour with your local realtor today. (id:39198)
Property Details
Interior
Features
Main level Floor
Foyer
Living room
12'9 x 12'Dining room
9'3 x 9'4Kitchen
7'4 x 7'2Condo Details
Inclusions
Property History
 14
14


