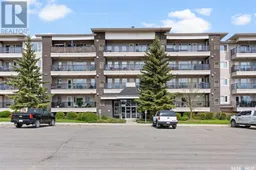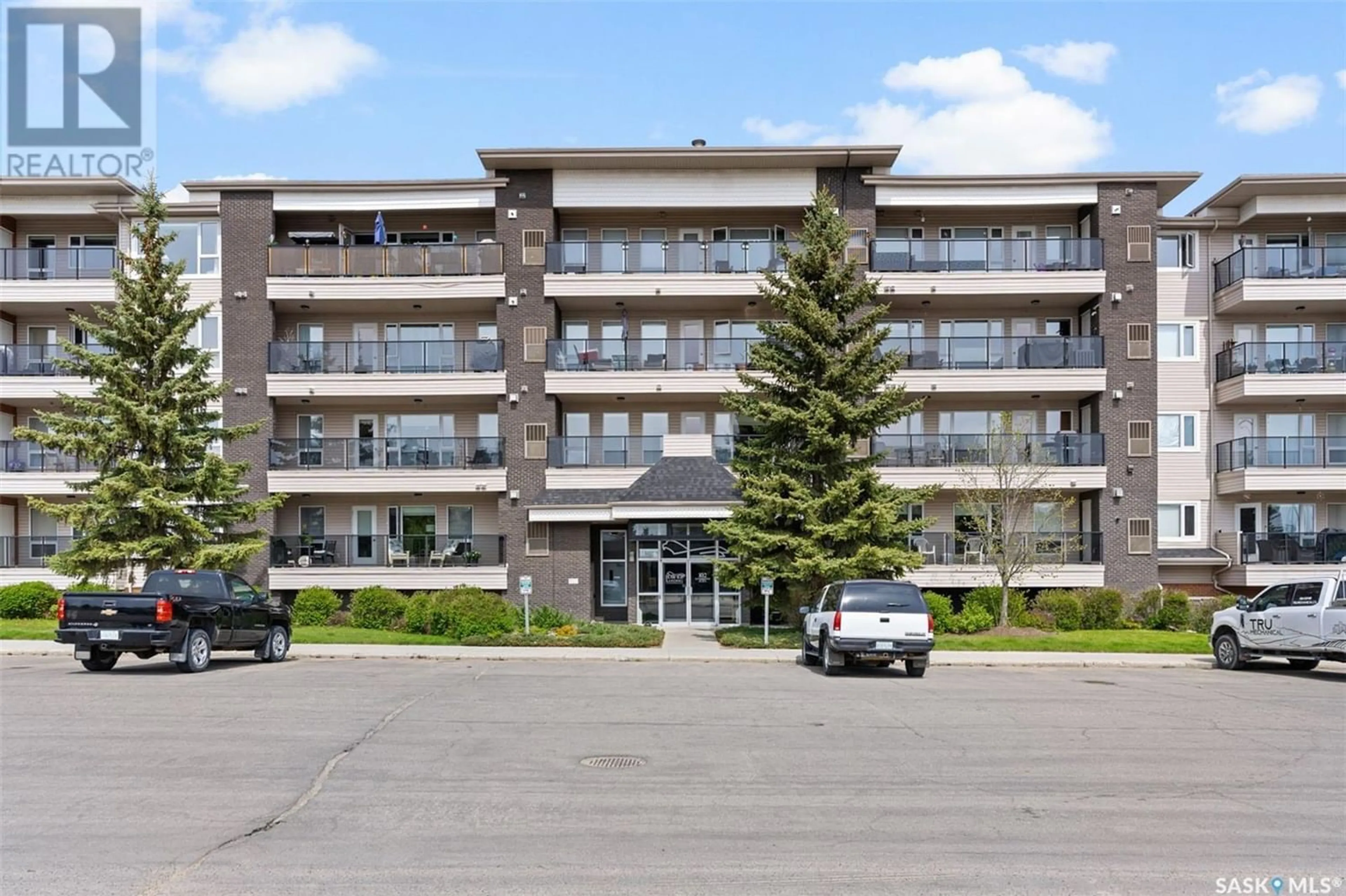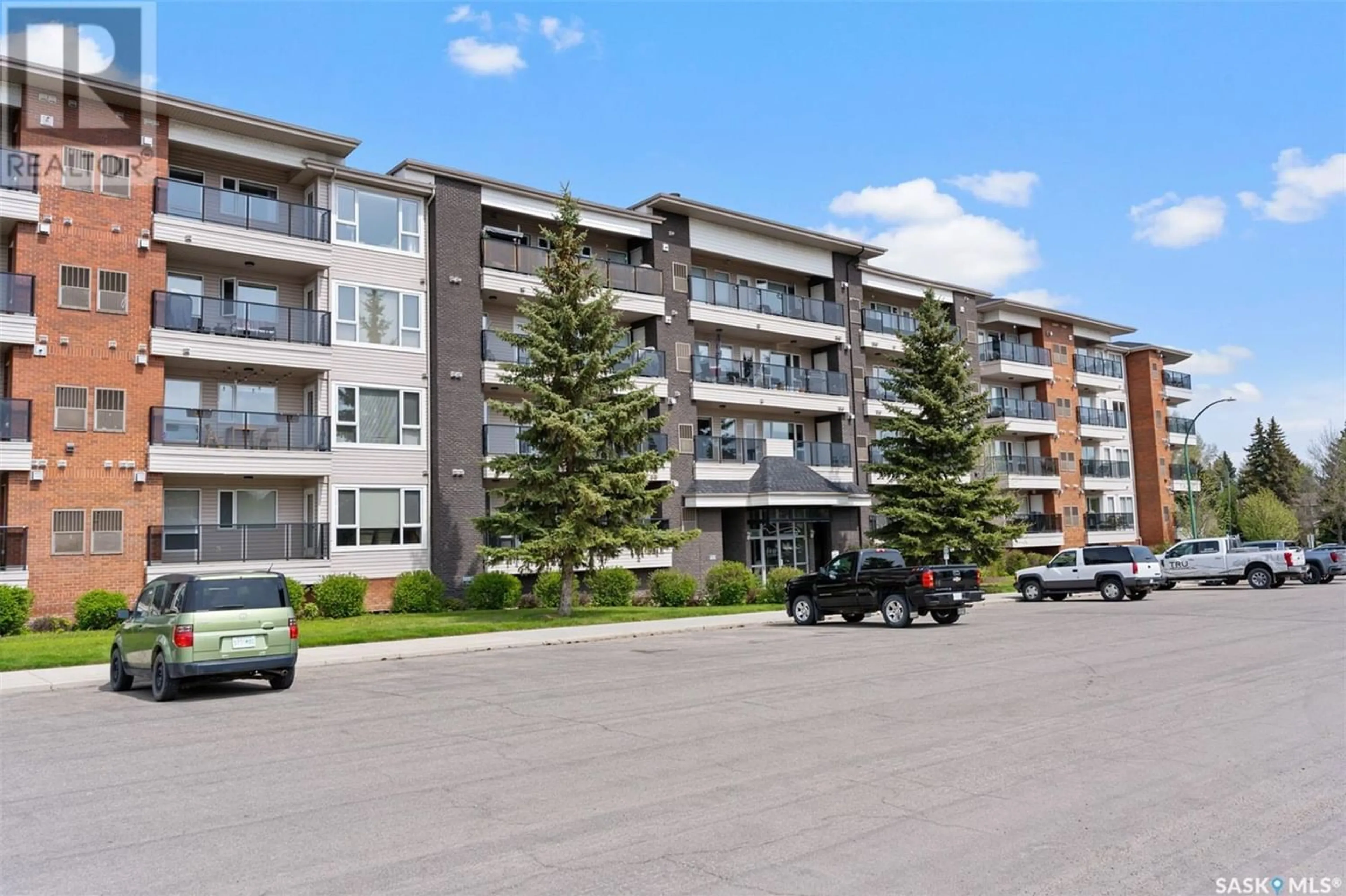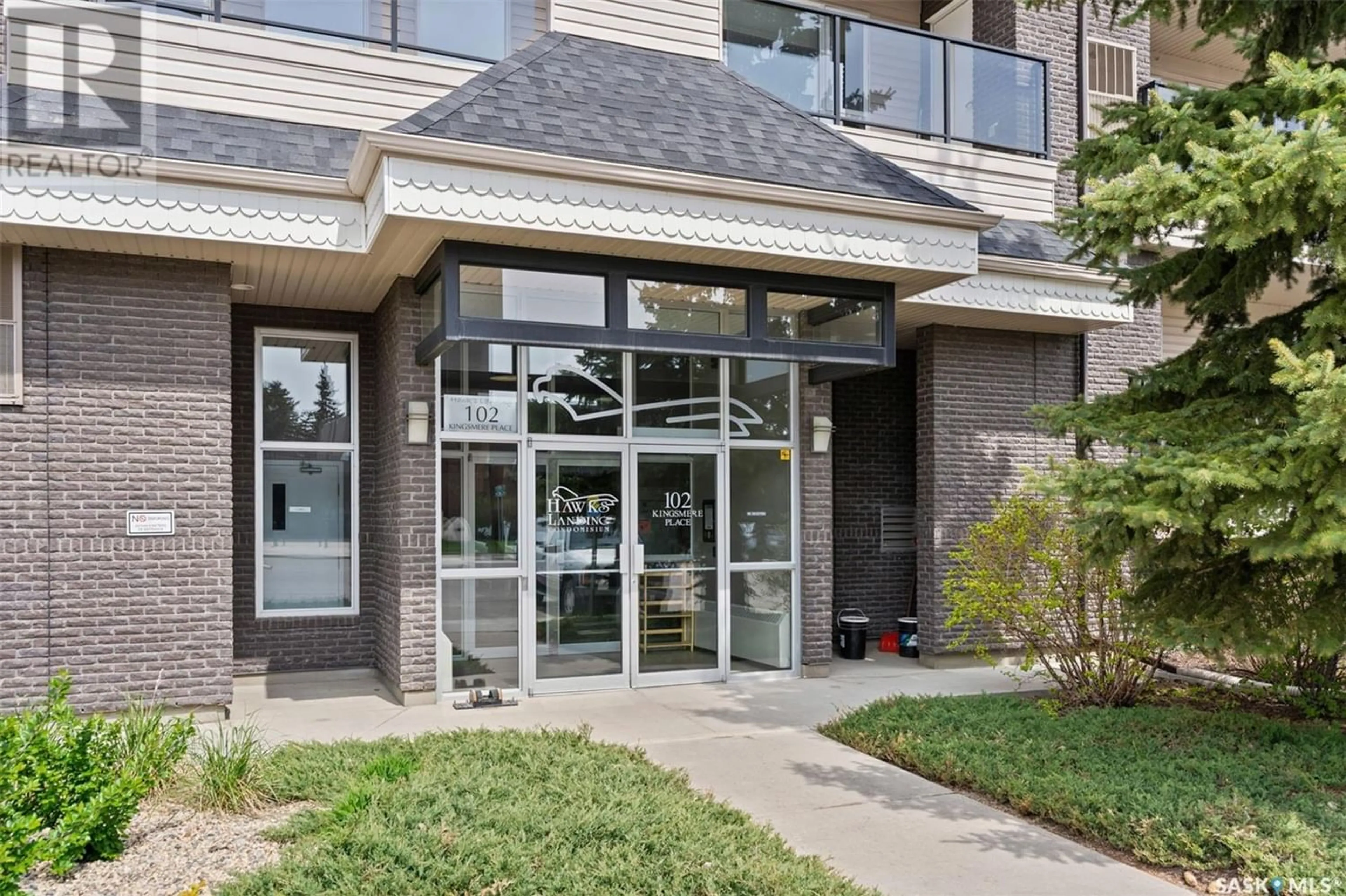303 102 Kingsmere PLACE, Saskatoon, Saskatchewan S7J2K3
Contact us about this property
Highlights
Estimated ValueThis is the price Wahi expects this property to sell for.
The calculation is powered by our Instant Home Value Estimate, which uses current market and property price trends to estimate your home’s value with a 90% accuracy rate.Not available
Price/Sqft$282/sqft
Est. Mortgage$1,155/mo
Maintenance fees$381/mo
Tax Amount ()-
Days On Market192 days
Description
Welcome to 102 Kingsmere Place Unit #303, located on the corner of Kingsmere and Taylor Street. Just minutes from the Wildwood Golf Course, Lakewood Civic Centre, multiple parks, and strip malls. This complex offers an amenities room, underground parking with one stall, and plenty of outside parking for guests. This two-bedroom, two-bathroom, 951 sqft condo is located on the third floor facing south/west, perfect for enjoyable morning coffees on your deck. Entering the unit, you will first notice the abundance of sunlight coming through the multiple windows in the unit. Equipped with in-suite laundry, forced-air natural gas heating, and an AC unit. Some key features include the two 4-piece bathrooms, the two primary bedroom closets, and a storage locker for all seasonal things. A new dishwasher was bought in 2022, as well as the washer/dryer combo in 2023. This complex is well sought after, so call today and let's book your private tour. (id:39198)
Property Details
Interior
Features
Main level Floor
Bedroom
8 ft x 10 ft4pc Bathroom
5 ft x 8 ftLiving room
20 ft ,9 in x 11 ft ,9 inKitchen
10 ft x 10 ftCondo Details
Inclusions
Property History
 32
32


