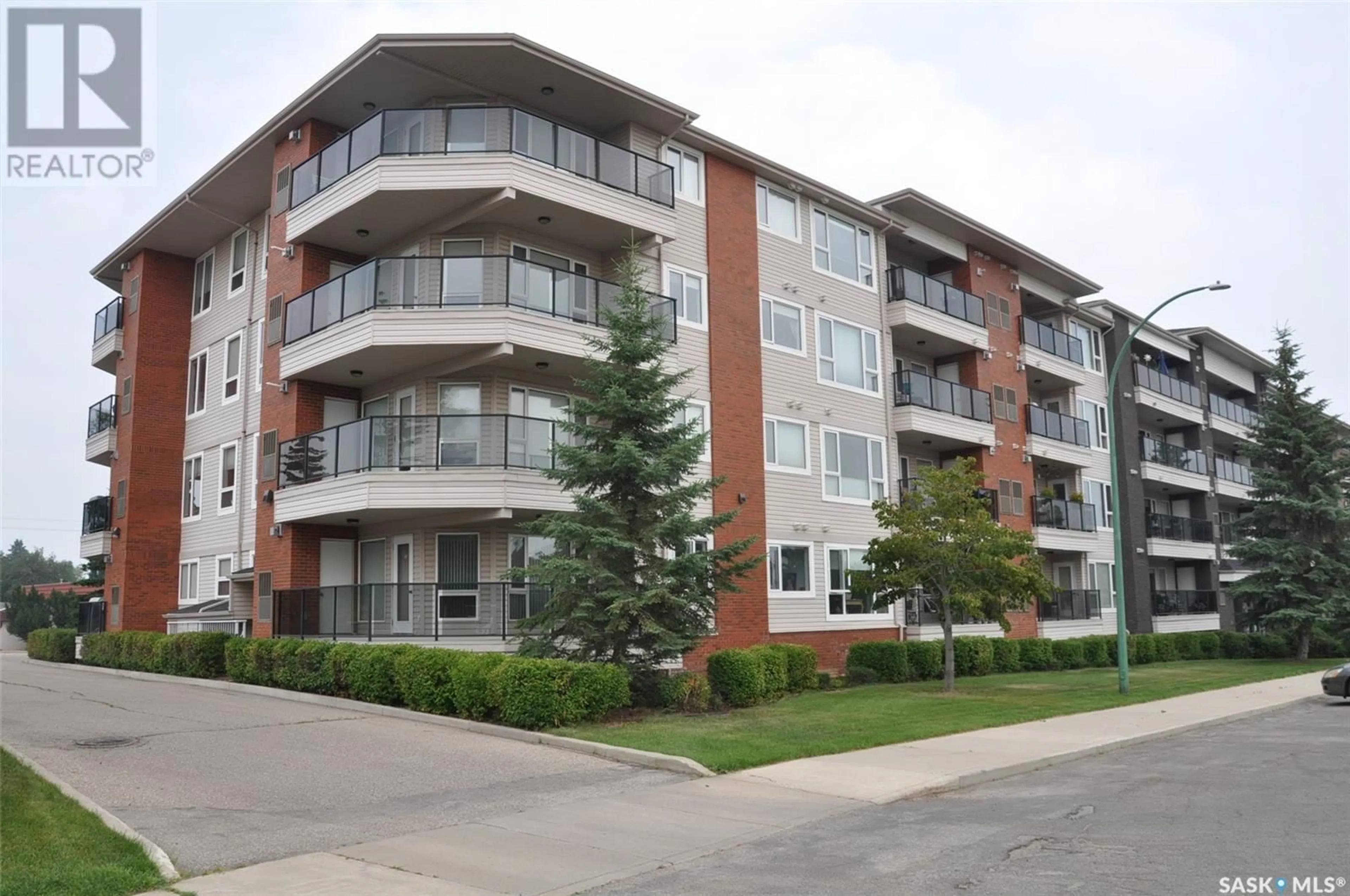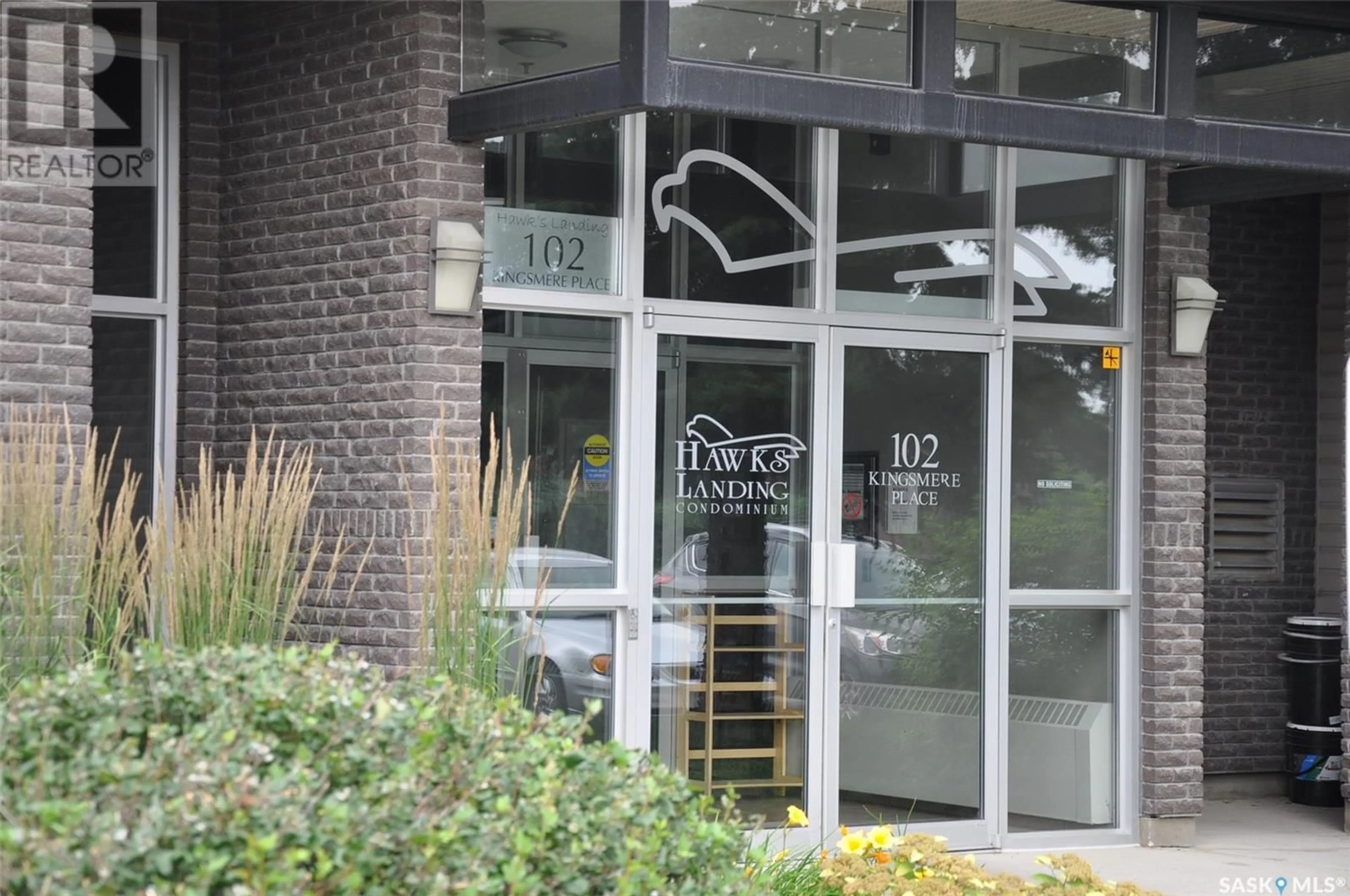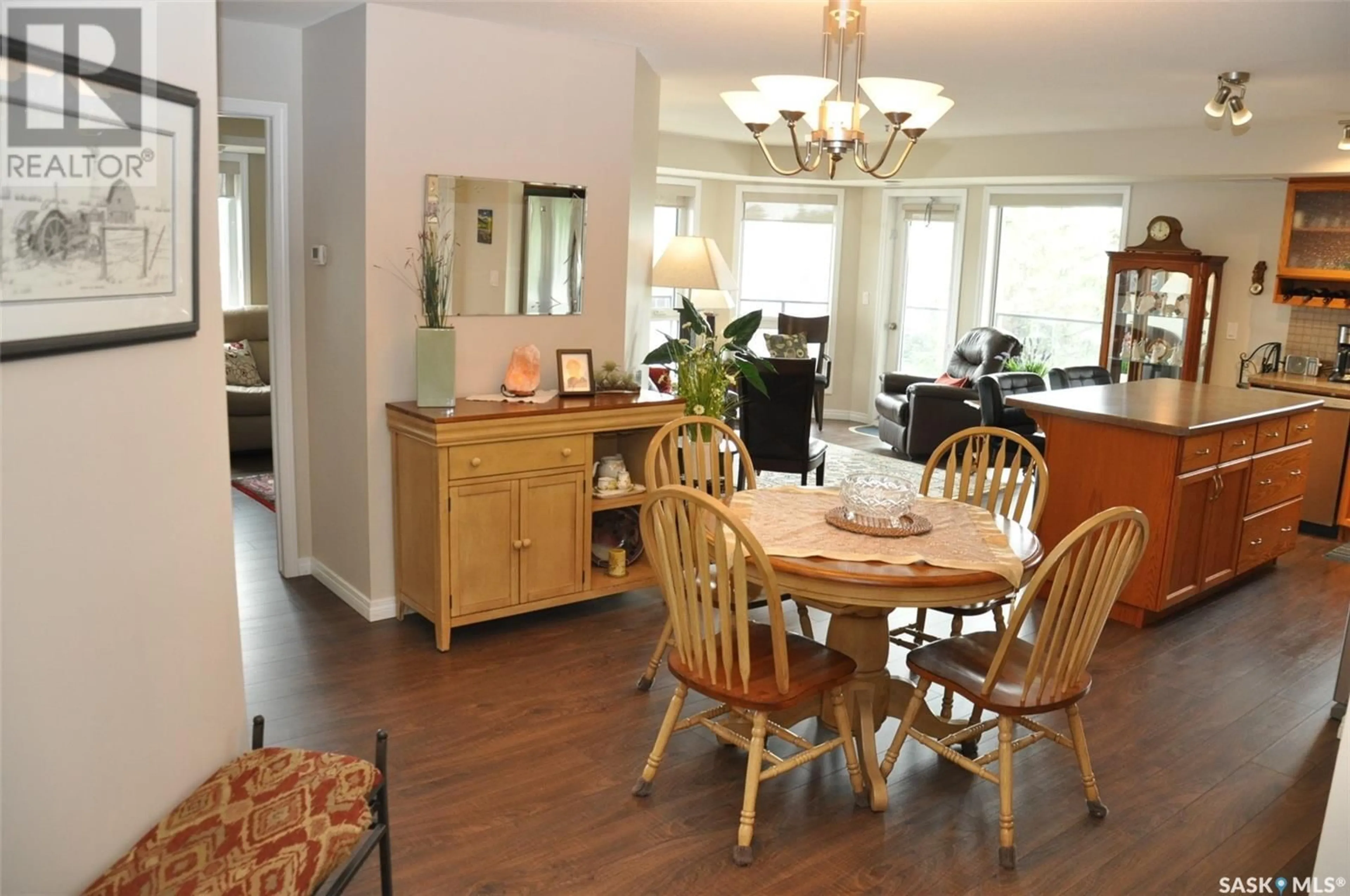301 102 Kingsmere PLACE, Saskatoon, Saskatchewan S7J2K3
Contact us about this property
Highlights
Estimated ValueThis is the price Wahi expects this property to sell for.
The calculation is powered by our Instant Home Value Estimate, which uses current market and property price trends to estimate your home’s value with a 90% accuracy rate.Not available
Price/Sqft$319/sqft
Days On Market5 days
Est. Mortgage$1,589/mth
Maintenance fees$462/mth
Tax Amount ()-
Description
Great third floor condo in Hawk's Landing conveniently located in Lakeview. This large SW corner unit offers two bedrooms and den....... and two bathrooms and has large wrap around balcony with natural gas BBQ hook up with great views to enjoy morning coffees and watch the sunsets. This bright open floor plan features large windows, has a spacious kitchen with Island, ample cabinets with a window over the sink.......upgraded laminate flooring thru main floor , four piece ensuite and walk in closet. Also has in suite laundry room plus central air-conditioning, one underground parking stall with storage room directly in front of parking space and one electrified surface stall. This great complex offers an amenities room, guest suite and so much more. Call your favourite Realtor today to view! (id:39198)
Property Details
Interior
Features
Main level Floor
Living room
12'9 x 11'6Dining room
11'10 x 10'7Kitchen
11'8 x 11'7Primary Bedroom
15'7 x 10'8Condo Details
Amenities
Guest Suite
Inclusions
Property History
 40
40


