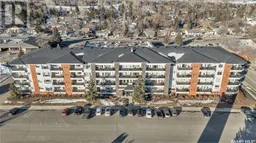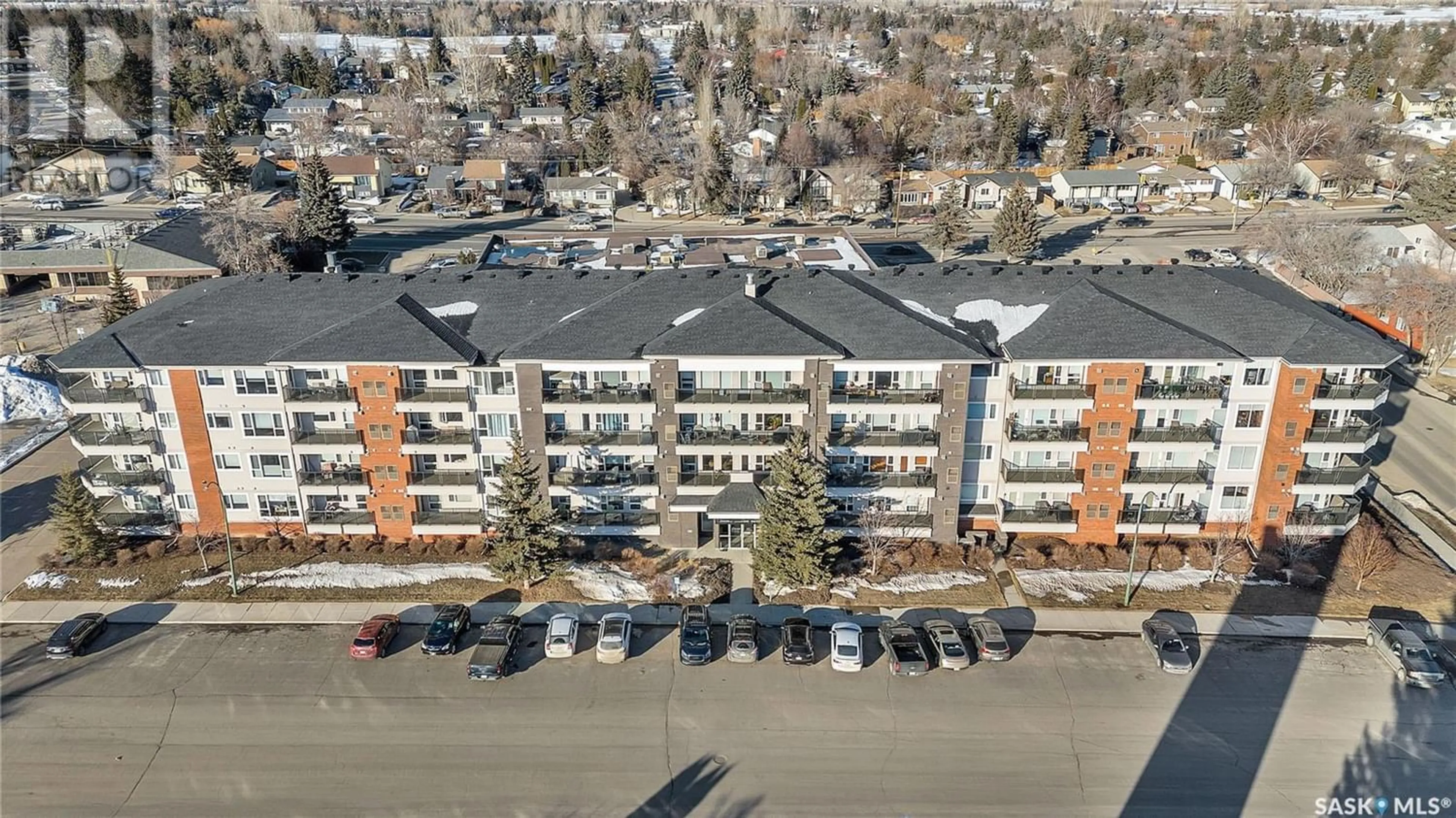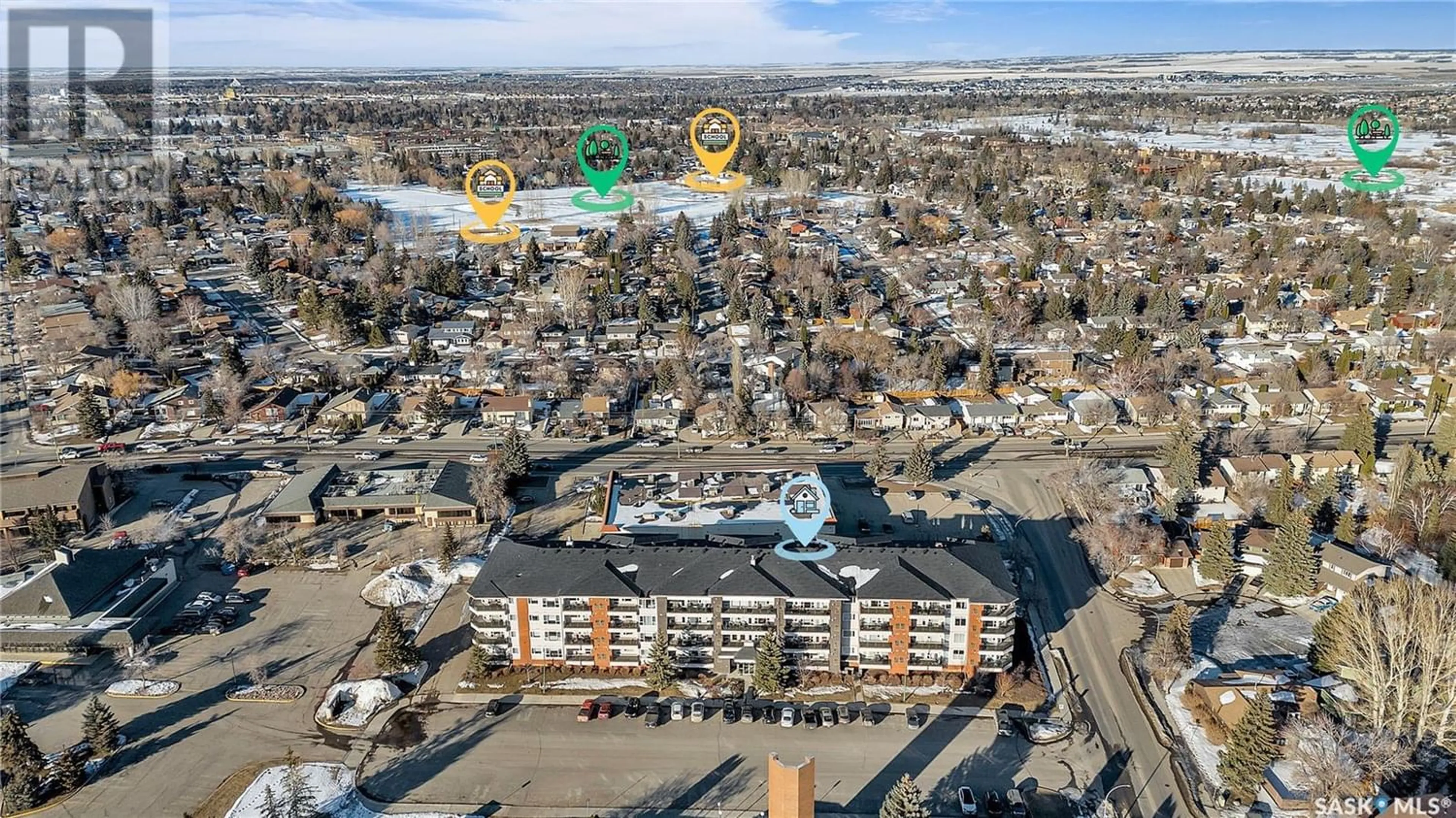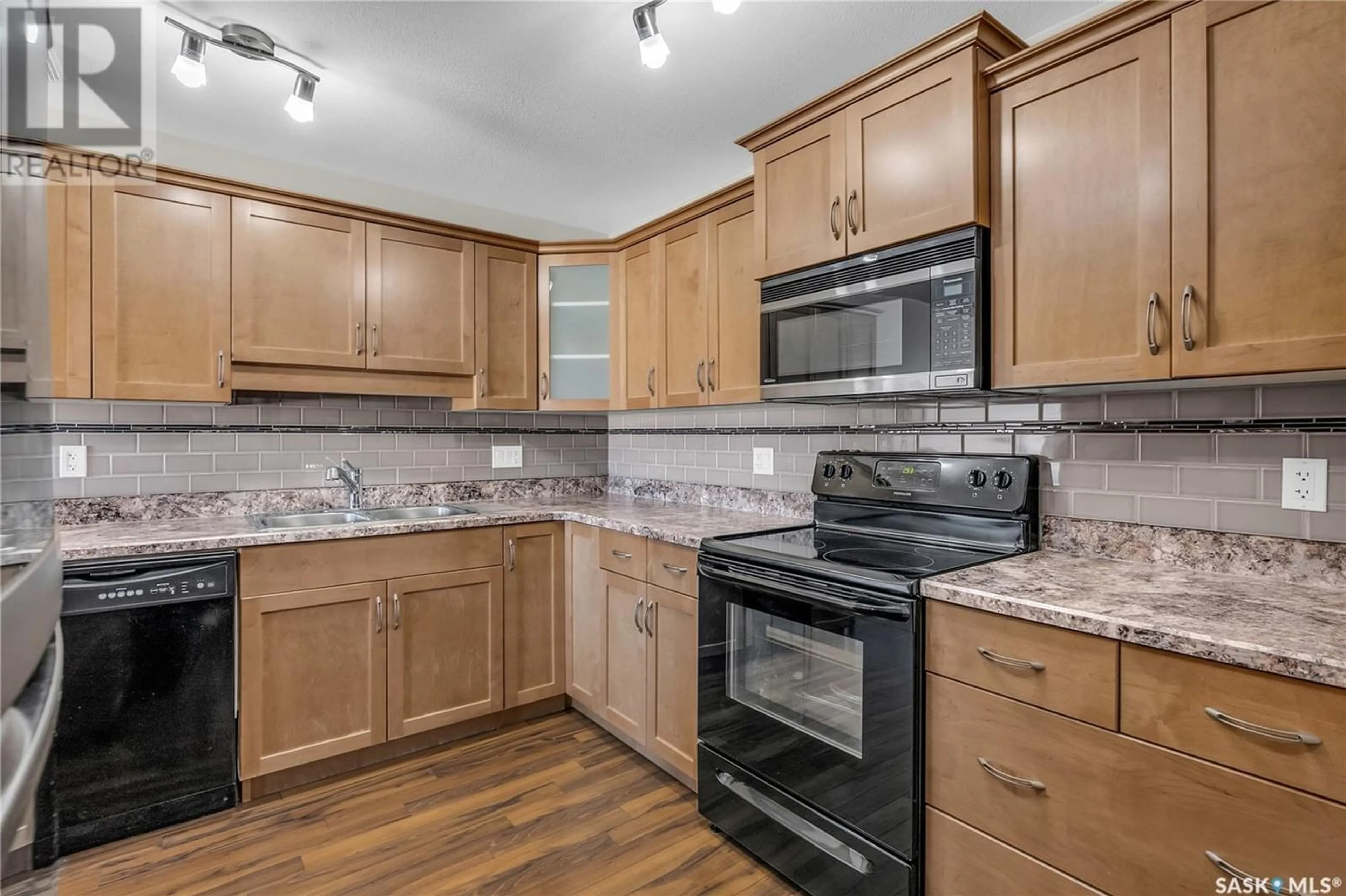210 102 Kingsmere PLACE, Saskatoon, Saskatchewan S7J2K3
Contact us about this property
Highlights
Estimated ValueThis is the price Wahi expects this property to sell for.
The calculation is powered by our Instant Home Value Estimate, which uses current market and property price trends to estimate your home’s value with a 90% accuracy rate.Not available
Price/Sqft$264/sqft
Est. Mortgage$1,116/mo
Maintenance fees$395/mo
Tax Amount ()-
Days On Market240 days
Description
This immaculate 2nd floor condo in the desirable Hawks Landing development of Lakeview comes with 2 bedrooms and 2 full bathrooms, maximizing the 982 sq.ft. of comfortable living space. The well-appointed kitchen offers ample countertop space, tiled backsplashes, and a complete appliance set including a fridge, stove, dishwasher, and microwave hood fan combination. The open concept living and dining area provides a versatile and spacious setting for relaxation and entertainment. The large primary bedroom features a 4-piece ensuite and dual closets. The second bedroom offers flexibility for the new owners - if a bedroom isn’t needed the space it makes an ideal office space or den. Additionally, the main living space includes the main 4-piece bathroom as well as a separate laundry area (with washer & dryer) and storage area, enhancing convenience and functionality. Step outside onto the north-facing balcony, spacious enough for a table and chairs, to enjoy the outdoors as spring approaches. This condo benefits from two exclusive-use parking stalls, one underground and one surface, adding significant value and convenience. Small pets are welcome with board approval, ensuring this home can accommodate your furry friends. The building boasts an excellent games room, complete with a pool table, piano, seating, and kitchenette, alongside a guest suite available for overnight guests. Don't miss the opportunity to live in Lakeview. Call now to arrange a private showing. (id:39198)
Property Details
Interior
Features
Main level Floor
Kitchen
9'35 x 10'19Living room
11'87 x 15'32Dining room
9 ft x 7 ftPrimary Bedroom
13'98 x 10'37Condo Details
Inclusions
Property History
 29
29


