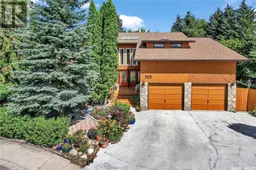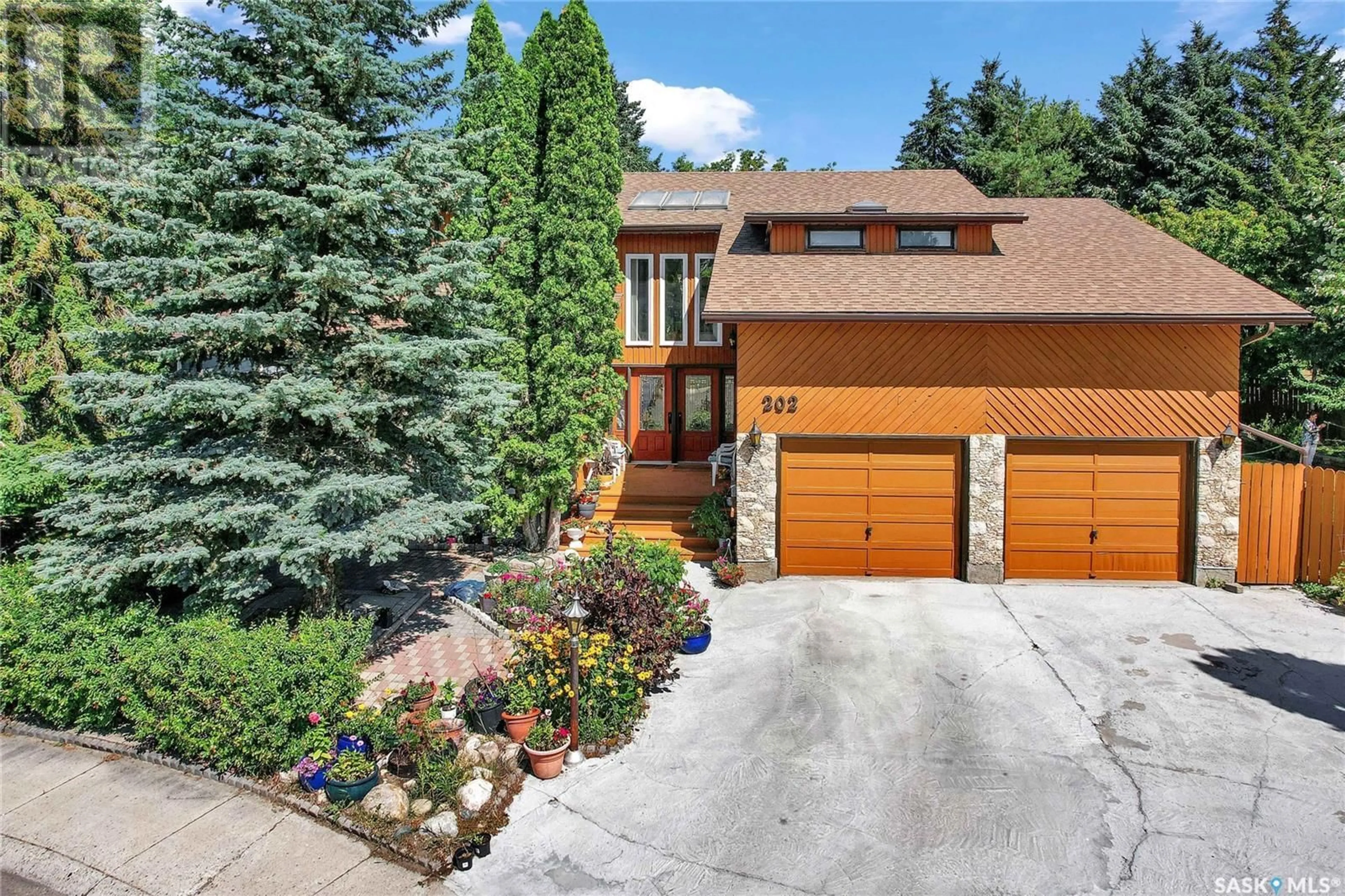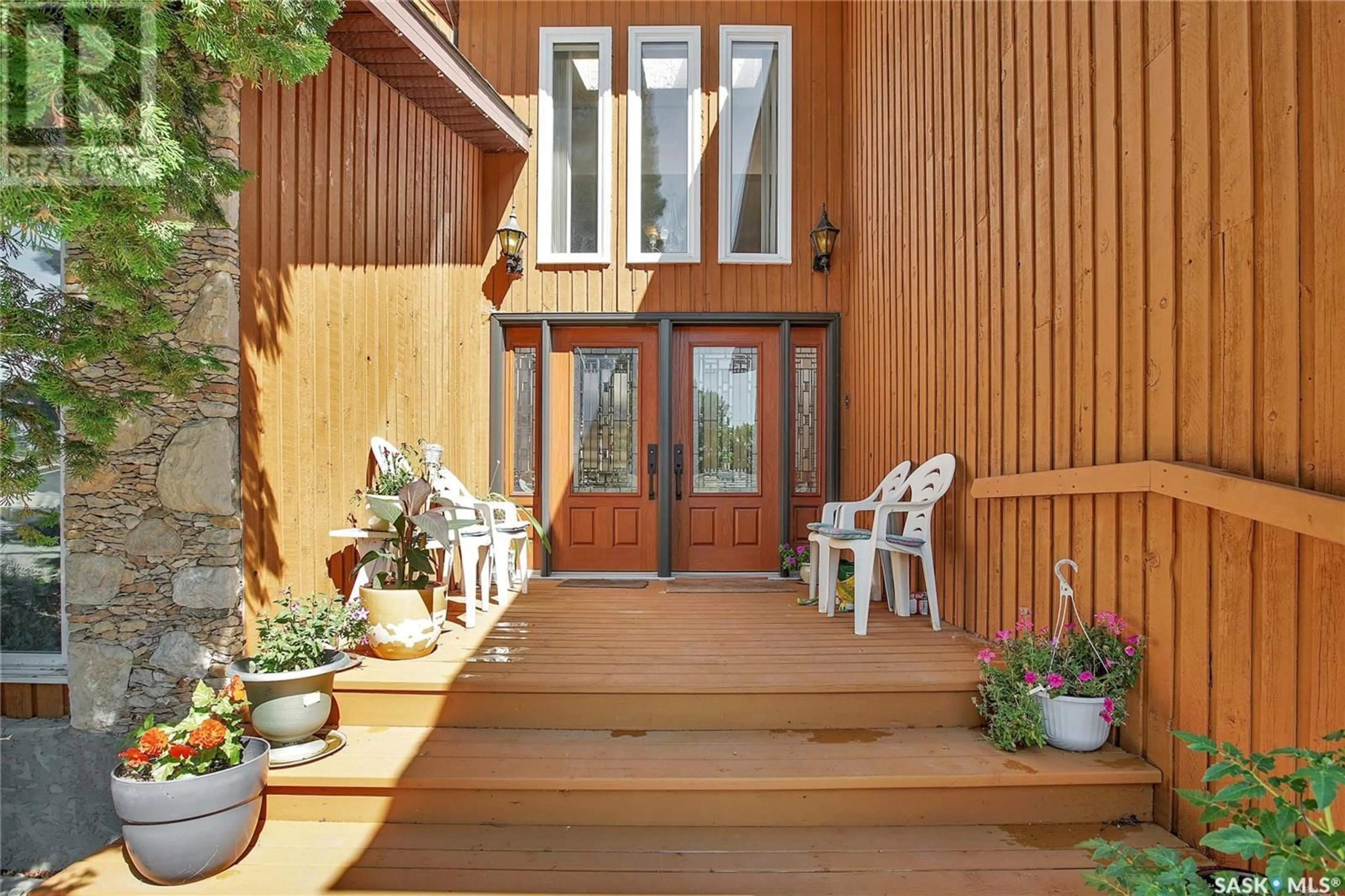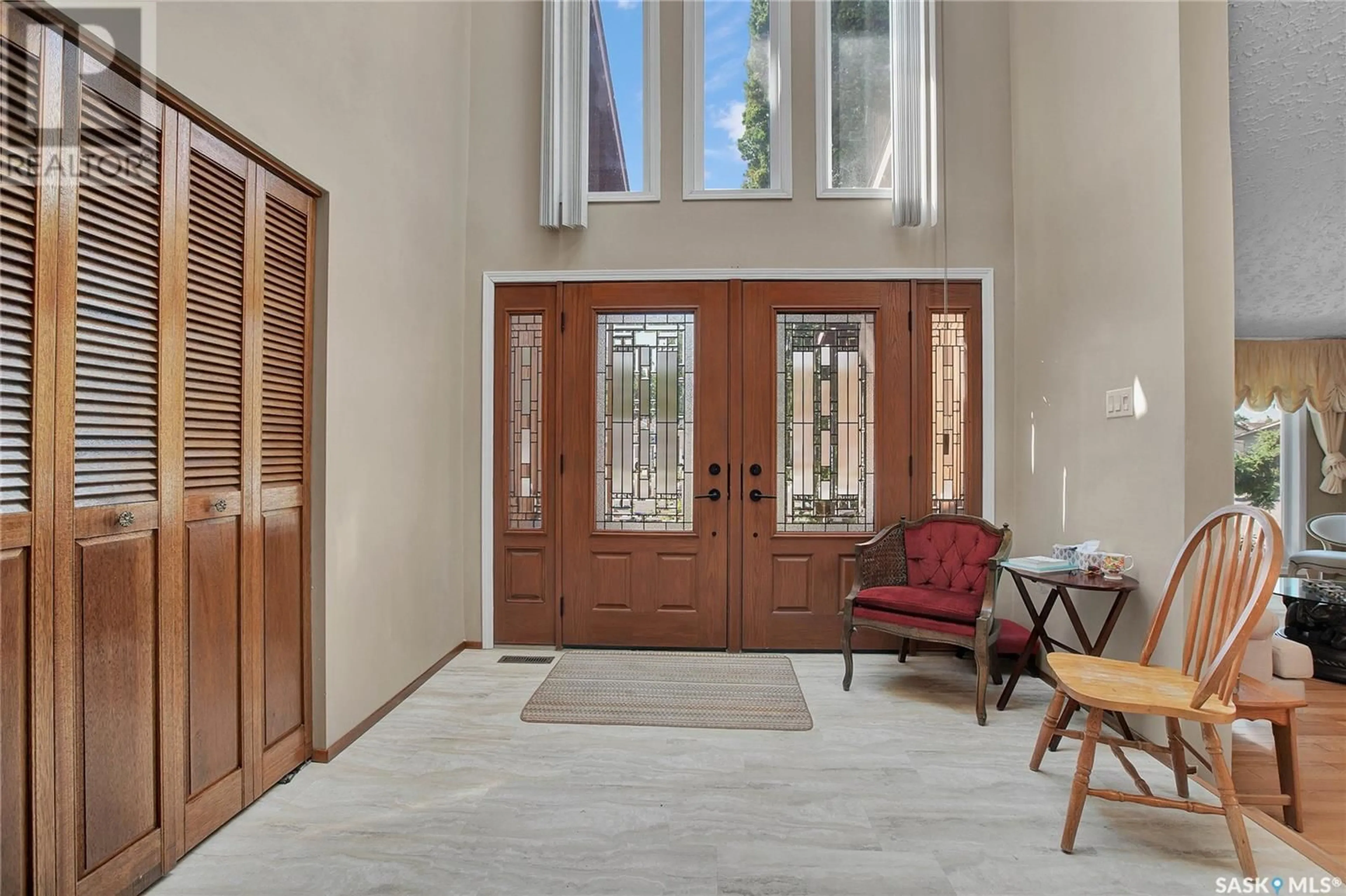202 Kenosee CRESCENT, Saskatoon, Saskatchewan S7J3S9
Contact us about this property
Highlights
Estimated ValueThis is the price Wahi expects this property to sell for.
The calculation is powered by our Instant Home Value Estimate, which uses current market and property price trends to estimate your home’s value with a 90% accuracy rate.Not available
Price/Sqft$235/sqft
Est. Mortgage$2,555/mo
Tax Amount ()-
Days On Market92 days
Description
Welcome to this stunning home in the desirable Lakeview area. This well maintained property is perfect for families of all sizes. The main floor features a grand foyer, 2 good sized living rooms, formal dining and kitchen. There is a conveniently located 2 piece bathroom with access to mud room and direct entry to the garage. The fully developed home boasts generous living spaces, ideal for entertaining or simply relaxing in comfort. The second floor is home to the grand primary bedroom with an ensuite, large closet and a den/storage area. Also enjoy the 2 other generous sized bedrooms, 4 piece bathroom & loft type area. The basement is fully developed with a games/family room, full bathroom & a room that the sellers have used as a bedroom(window may not be egress). The brand new A/C will keep you cool or step outside to enjoy the expansive & mature yard. It's like your own private oasis. With its prime location, this home combines the best of suburban tranquility with easy access to all the amenities. Don't miss your chance to own this exceptional property! Call your REALTOR® today for a private viewing. (id:39198)
Property Details
Interior
Features
Second level Floor
Bedroom
10 ft ,11 in x 11 ft ,5 inBedroom
10 ft ,9 in x 10 ft ,7 in4pc Bathroom
10 ft ,8 in x 5 ft ,3 inPrimary Bedroom
17 ft ,11 in x 15 ft ,1 inProperty History
 50
50


