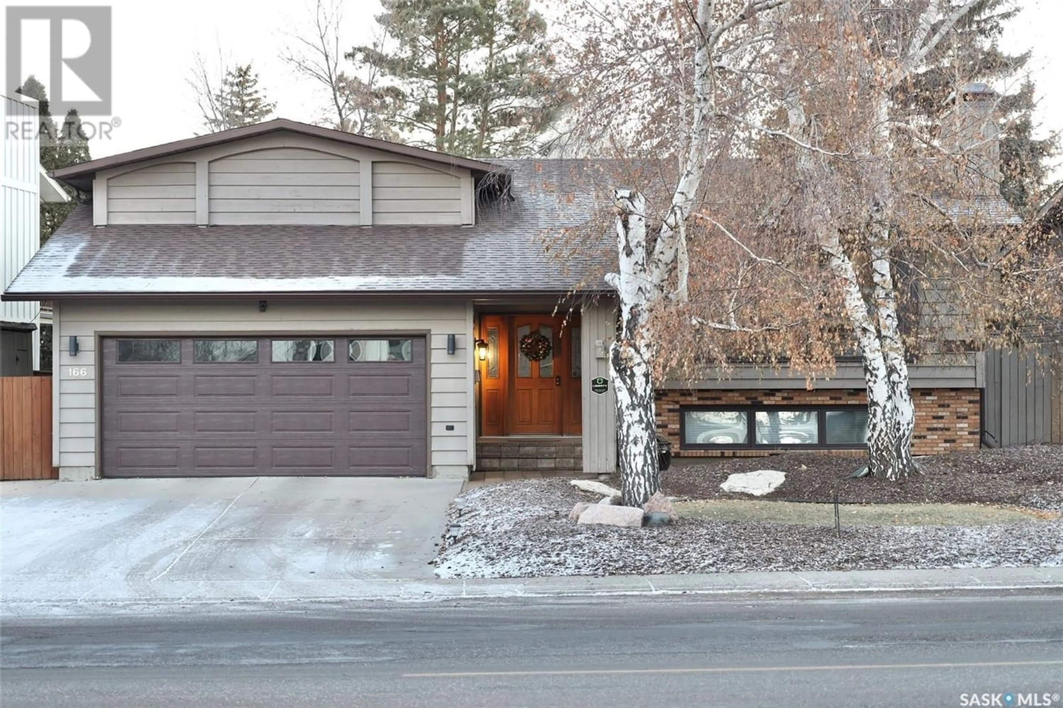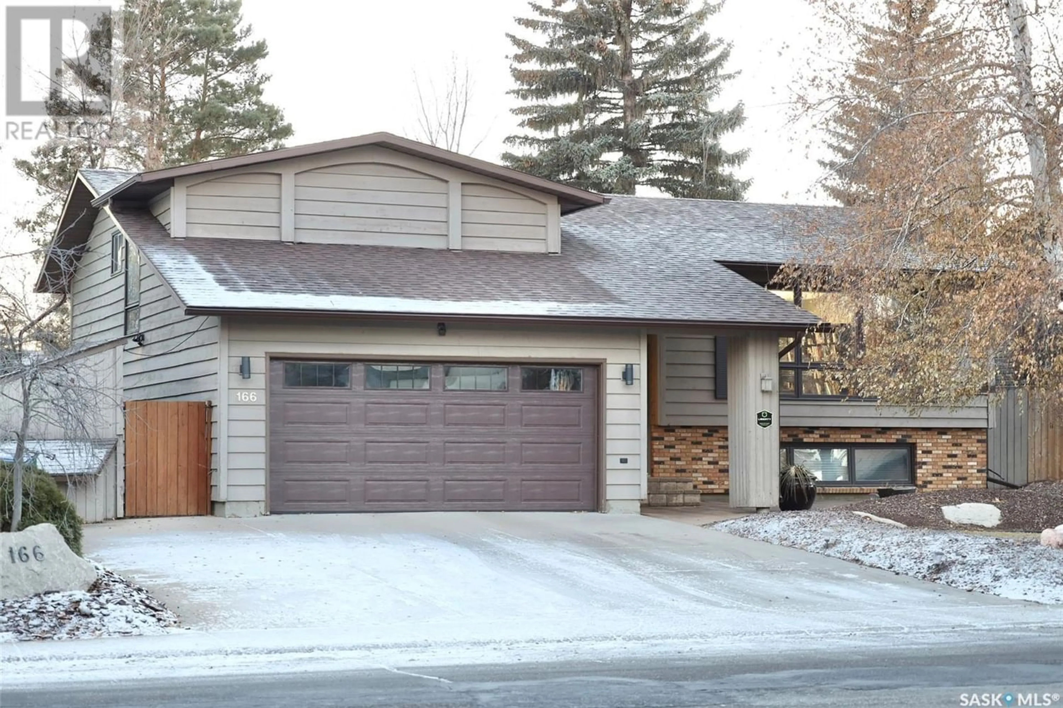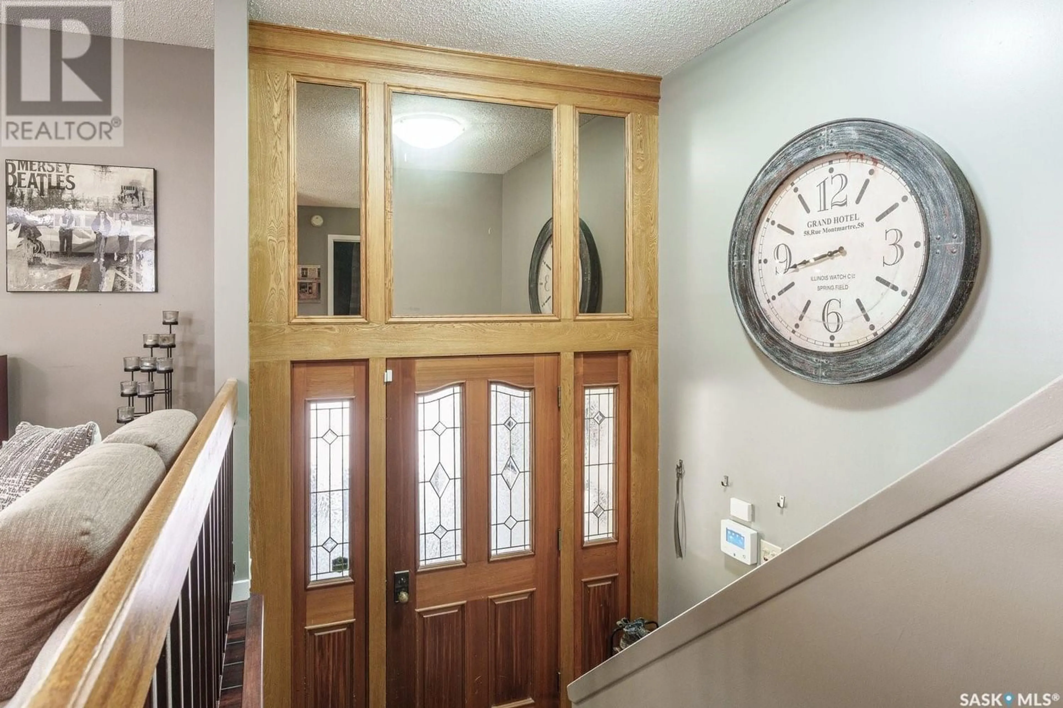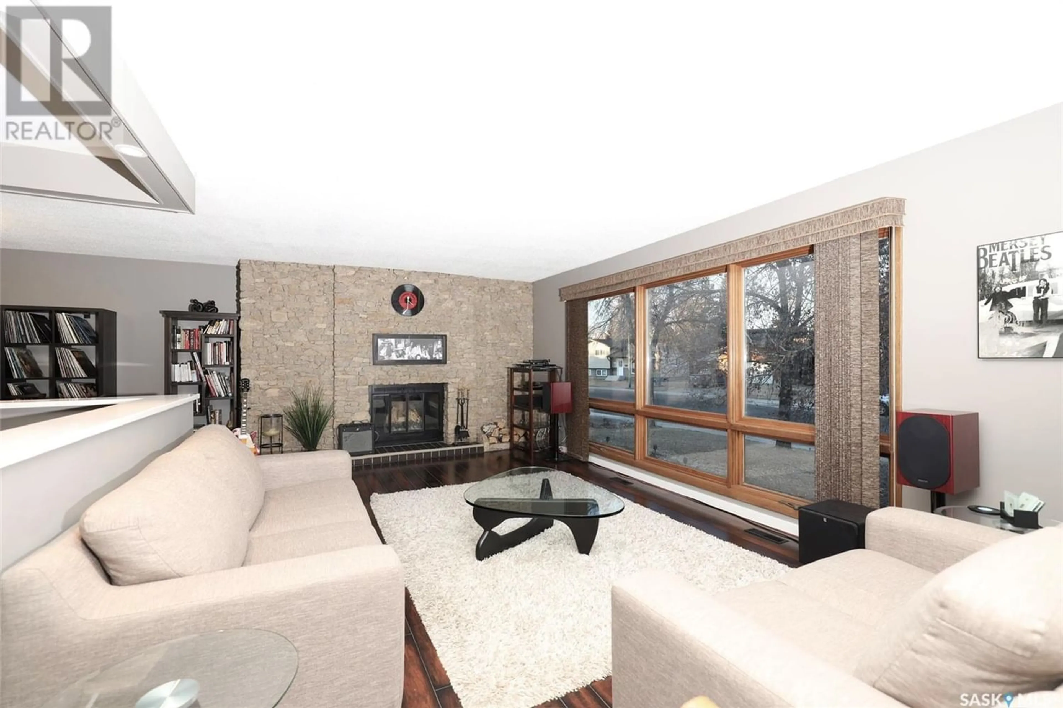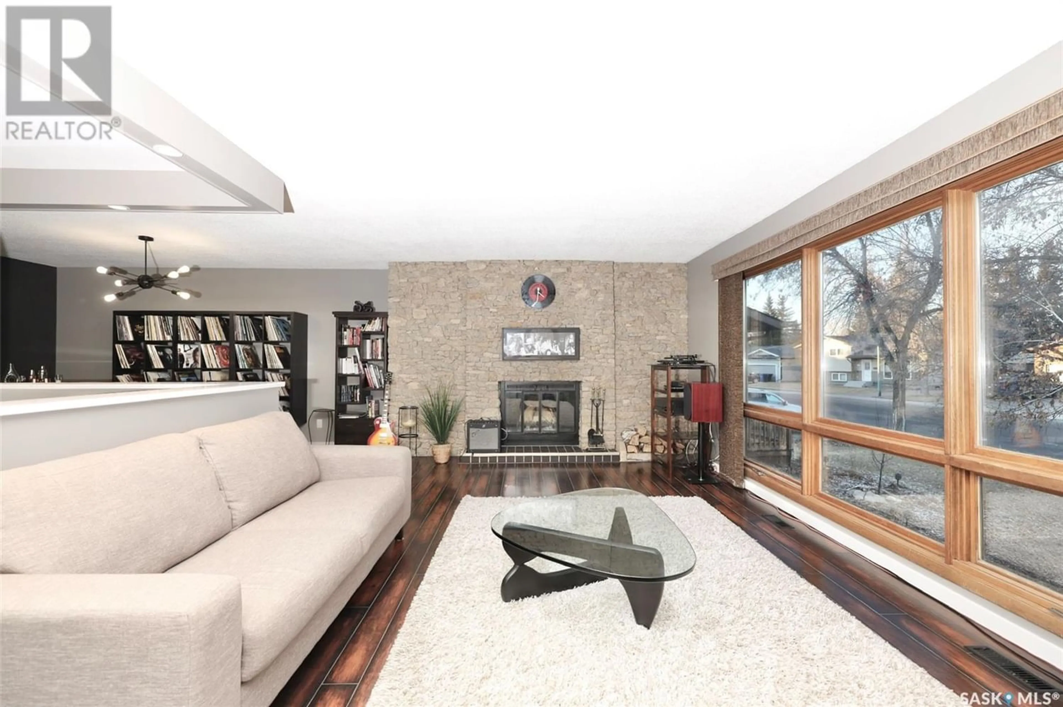166 Stillwater DRIVE, Saskatoon, Saskatchewan S7J3P1
Contact us about this property
Highlights
Estimated ValueThis is the price Wahi expects this property to sell for.
The calculation is powered by our Instant Home Value Estimate, which uses current market and property price trends to estimate your home’s value with a 90% accuracy rate.Not available
Price/Sqft$381/sqft
Est. Mortgage$2,358/mo
Tax Amount ()-
Days On Market359 days
Description
Live among the professionals in the highly sought, mature and safe neighborhood of Lakeview. This remarkable property comes with modern touches, numerous updates and a warm inviting setting you’ll be happy to call home. A fully landscaped and low maintenance front yard leads you to a tranquil treed patio sitting area out front. Step inside and you’ll appreciate the open concept layout with a captivating stonewall wood burning fireplace greeting your eyes in the living room. There is a formal dining room and an impressive eating bar island in the kitchen with a wrap around quartz top that surrounds the space making this a spectacular home for entertaining! This kitchen gives everything for the chef in your family with luxurious quartz countertops, extensive cupboard space, stainless steel appliances, gas range, undermount sink and new vinyl plank flooring. The main floor has 3 bedrooms which includes an expansive Primary bedroom with a 3 PC ensuite bath as well as a new 4 PC bath on the main floor. Downstairs is adorned with another gorgeous stonewall wood burning fireplace in the recreation room, large windows throughout, 2 more generously proportioned bedrooms and 3 PC bath. Just when you didn’t think you could want more there is a 3 season sunroom off the kitchen to extend your outdoor time and soak in the view of your picturesque back yard. Enjoy a private oasis of mature trees, fenced yard, patio area, deck with cozy dining nook and natural gas BBQ hook up! Recent updates include: Shingles 2019, main bath 2019, kitchen updates 2021, basement carpets 2017, deck 2015, sunroom reno 2015, most fence 2019, living/dining paint 2021 and more! A convenient and serene location with the one of a kind Lakeview park steps away, walking trails, nearby schools and down the street from the infamous Chardon Ice Cream for the kids (and the kids at heart)! Don't miss out on this true gem of a home in one of Saskatoon’s most desired areas! Call for a private viewing today! (id:39198)
Property Details
Interior
Features
Basement Floor
Other
11 ft ,8 in x 16 ft ,9 inBedroom
10 ft ,4 in x 8 ft ,7 inLaundry room
10 ft ,5 in x 6 ft ,7 in3pc Bathroom
7 ft ,1 in x 5 ft ,6 in
