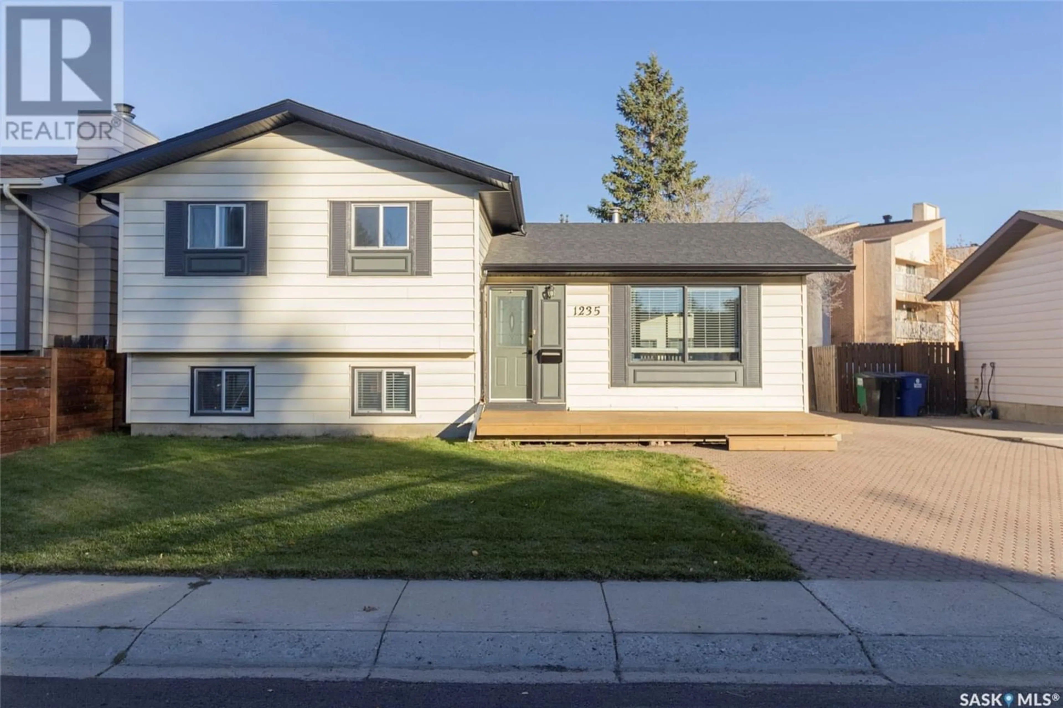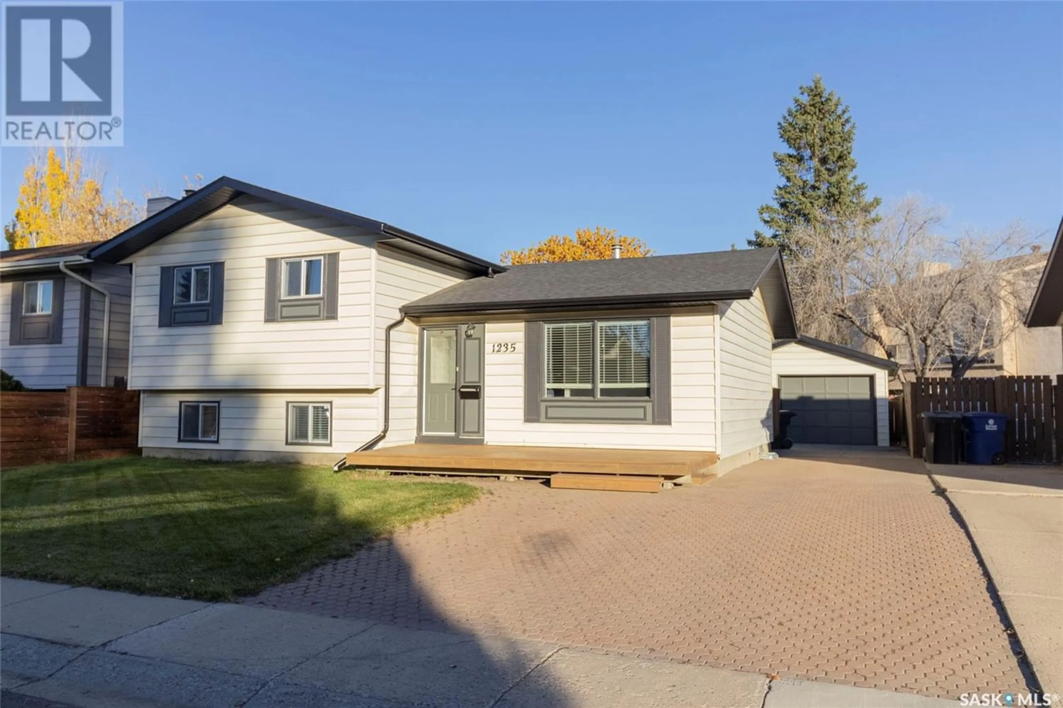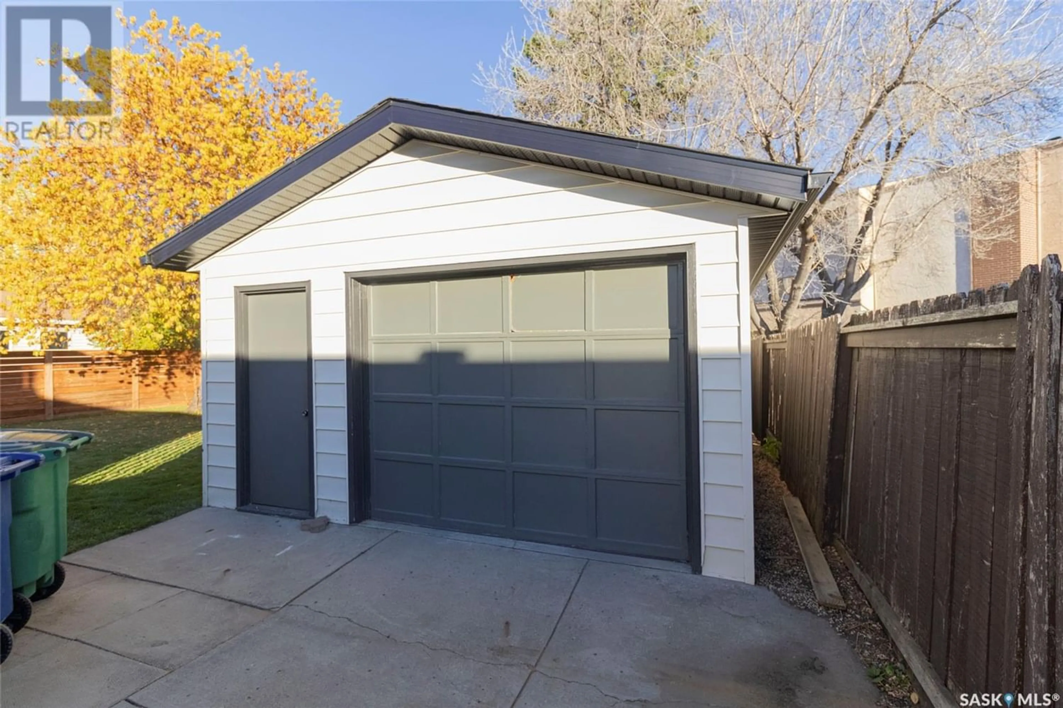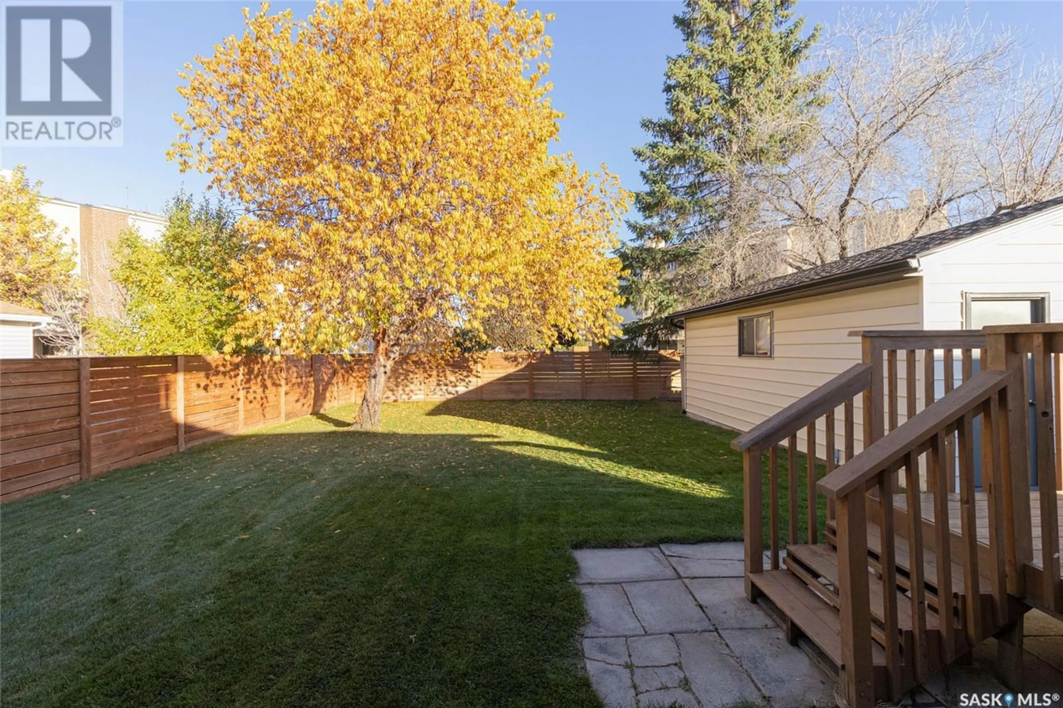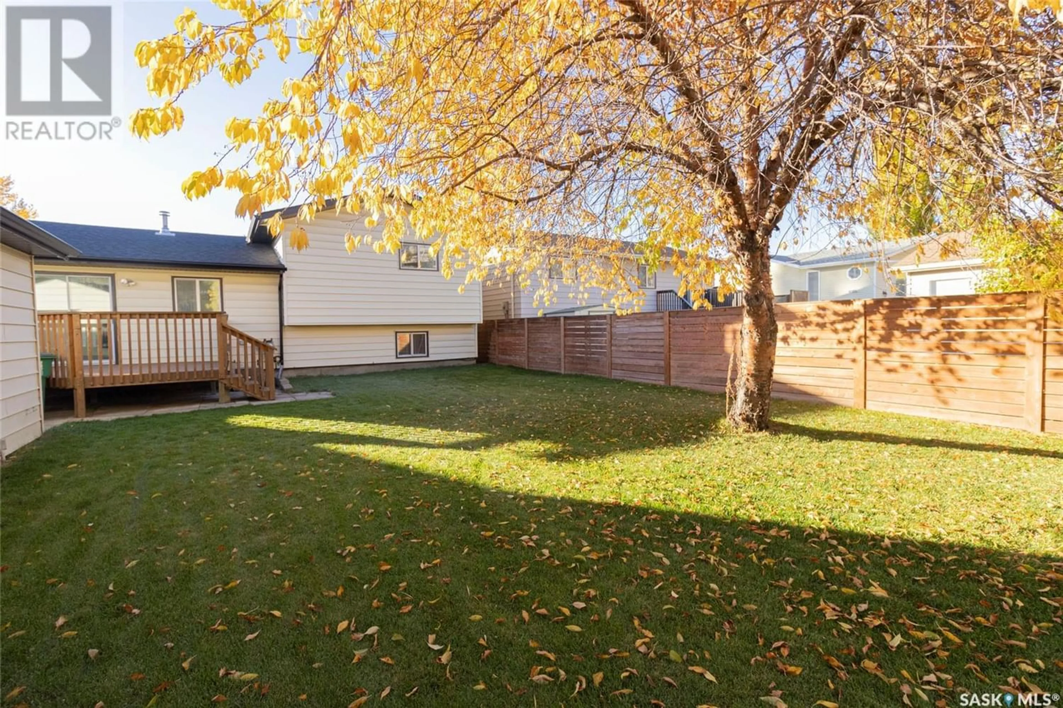1235 Emerald CRESCENT, Saskatoon, Saskatchewan S7J4J2
Contact us about this property
Highlights
Estimated ValueThis is the price Wahi expects this property to sell for.
The calculation is powered by our Instant Home Value Estimate, which uses current market and property price trends to estimate your home’s value with a 90% accuracy rate.Not available
Price/Sqft$384/sqft
Est. Mortgage$1,675/mo
Tax Amount ()-
Days On Market1 year
Description
Welcome to 1235 Emerald Crescent! This lovely 4 Level Split family home spans 1015 sq. ft. and is situated in the desirable neighbourhood of Lakeview. Nestled in a family-friendly neighbourhood, the home’s prime location offers unparalleled access to education with Lakeview and St. Bernard Schools each just a short walk away. Step inside this fully developed home to a spacious living room with a large west facing window allowing in plenty of natural light. The dining area opens to the living room and has garden doors to the back deck. The kitchen has ample counter and cabinets space, a window overlooking the back yard, & under cabinet lighting. The upper level holds a good-sized primary bedroom with a large closet and a 2 piece en-suite, 2 additional bedrooms and the primary bathroom complete this level. The 3rd level has a spacious family room with a cozy gas fireplace, another bedroom and a 4 piece bath. On the 4th level there is a nice flex space and a large laundry/utility/storage area. Well manicured yard with mature trees, fully fenced and single detached garage. Other features of this home include newer soffits, facia, eaves & shingles, newer paint & flooring, newer hot water heater, and central air. Schedule a viewing today and make this house your forever home! (Note: Some photos were virtually staged so buyers can visualize the space furnished.) (id:39198)
Property Details
Interior
Features
Second level Floor
Bedroom
measurements not available x 9 ftBedroom
8'4 x 10'64pc Bathroom
4'11 x 8'3Primary Bedroom
12'5 x 13'3Property History
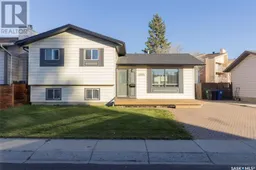 49
49
