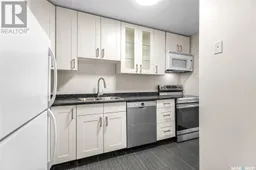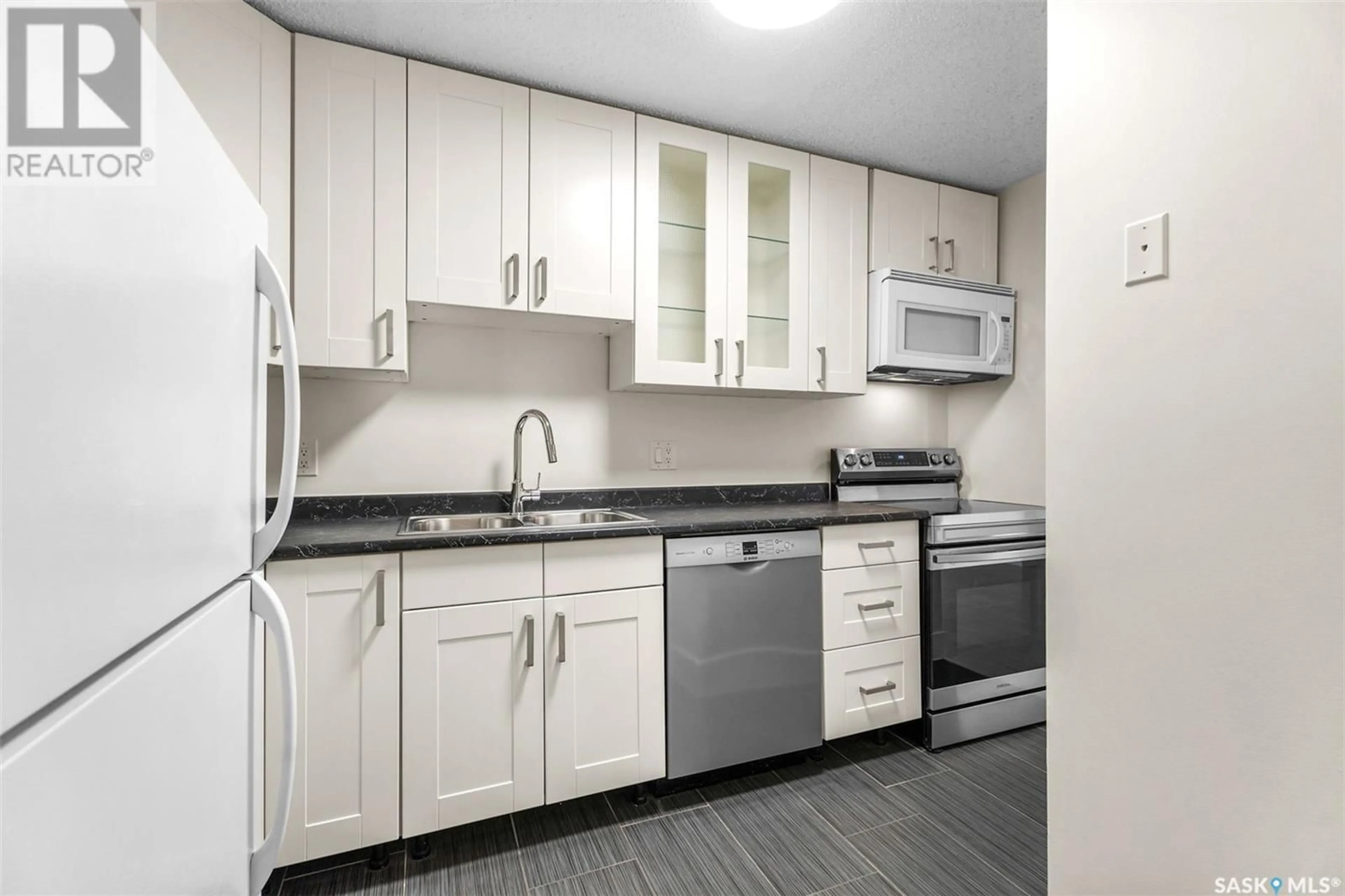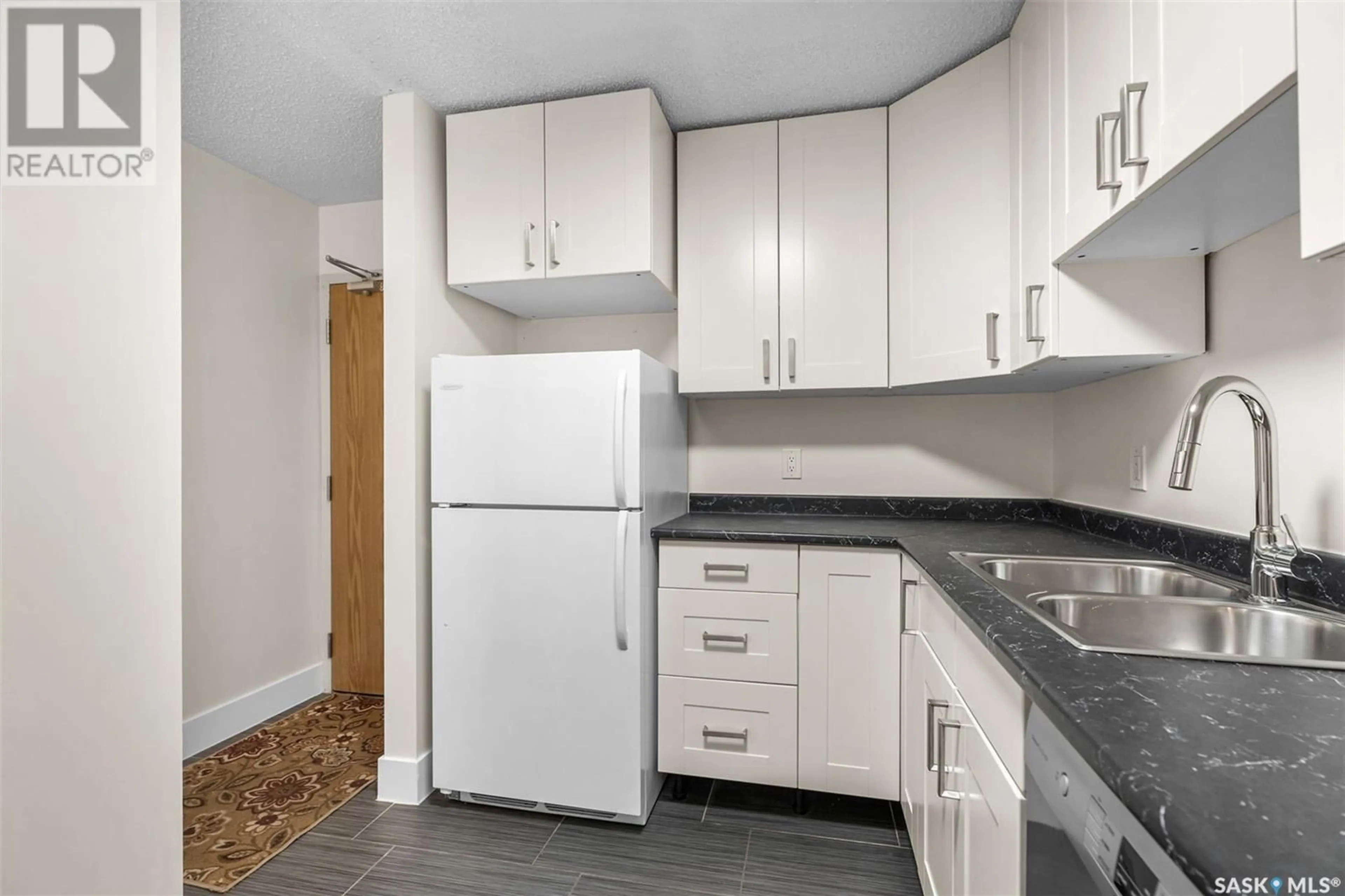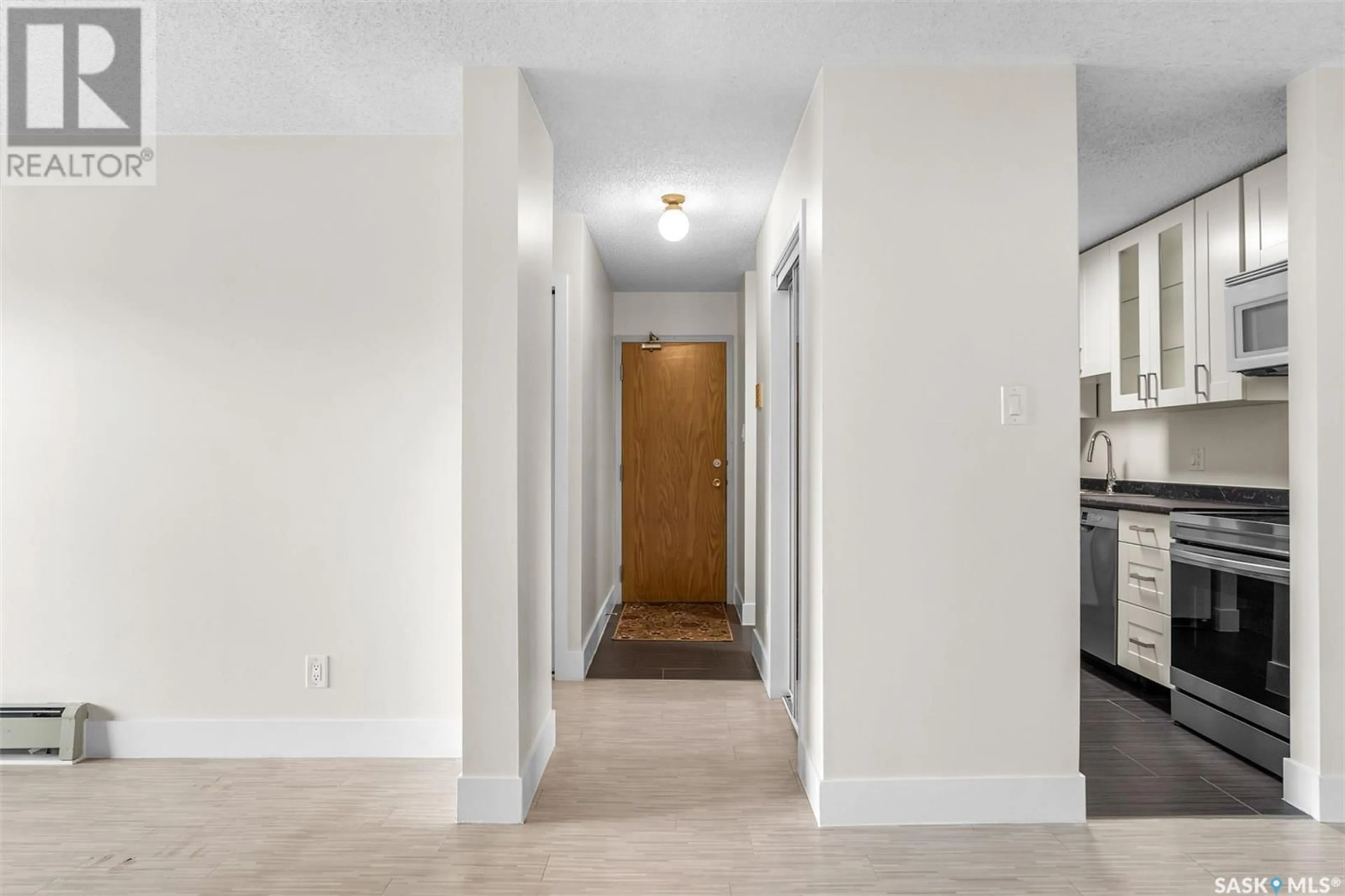103 325 Kingsmere BOULEVARD, Saskatoon, Saskatchewan S7J4J6
Contact us about this property
Highlights
Estimated ValueThis is the price Wahi expects this property to sell for.
The calculation is powered by our Instant Home Value Estimate, which uses current market and property price trends to estimate your home’s value with a 90% accuracy rate.Not available
Price/Sqft$188/sqft
Est. Mortgage$708/mo
Maintenance fees$420/mo
Tax Amount ()-
Days On Market51 days
Description
Bright, airy and on the main floor! This great 2 bedroom condo is perfect and feels new. White cabinetry in the galley kitchen makes it feel bigger than it is, although there is plenty of counter space and lots of storage. The dishwasher was replaced in 2023 and the range was replaced in 2021. The dining room and living room are filled with natural light and there is a decommissioned fireplace for the ambience and somewhere to hang your stockings for Santa.. The bedrooms are a good size and the bathroom is modern. There is a clubhouse that you will have access to. One parking stall assigned to your suite with an option to rent more if you need. This great condo won't last! Great location on a main bus route and close to all amenities. Call to view today! (id:39198)
Property Details
Interior
Features
Main level Floor
Kitchen
4 ft ,8 in x 10 ft ,8 inLiving room
11 ft ,5 in x 12 ft ,7 in4pc Bathroom
Bedroom
13 ft ,8 in x 10 ft ,1 inCondo Details
Amenities
Clubhouse
Inclusions
Property History
 19
19


