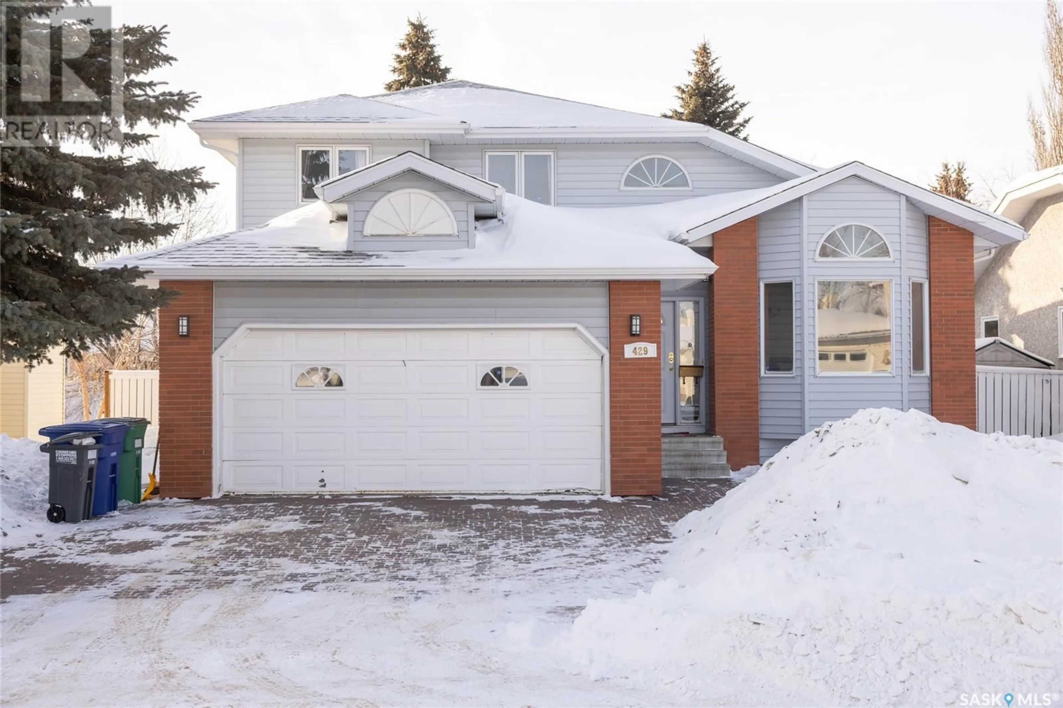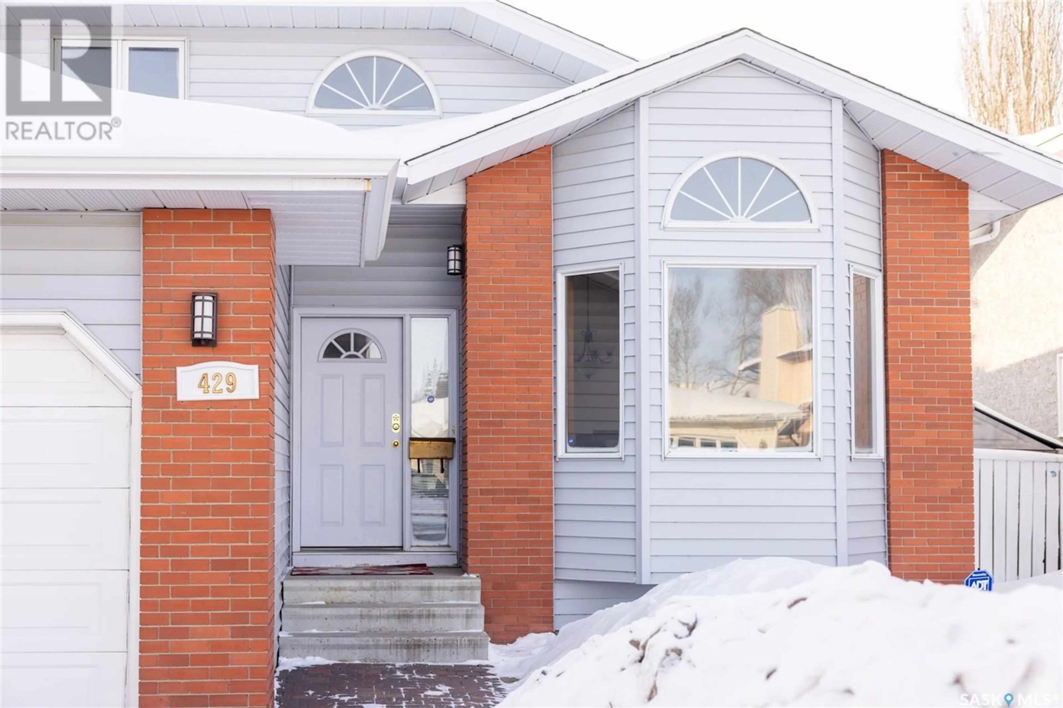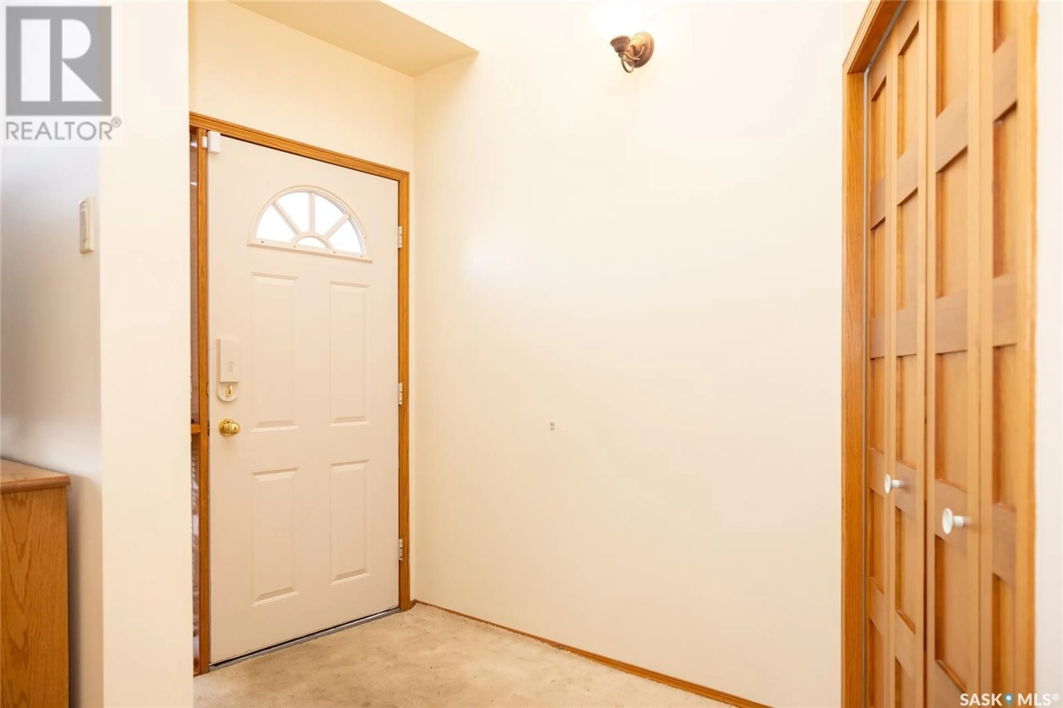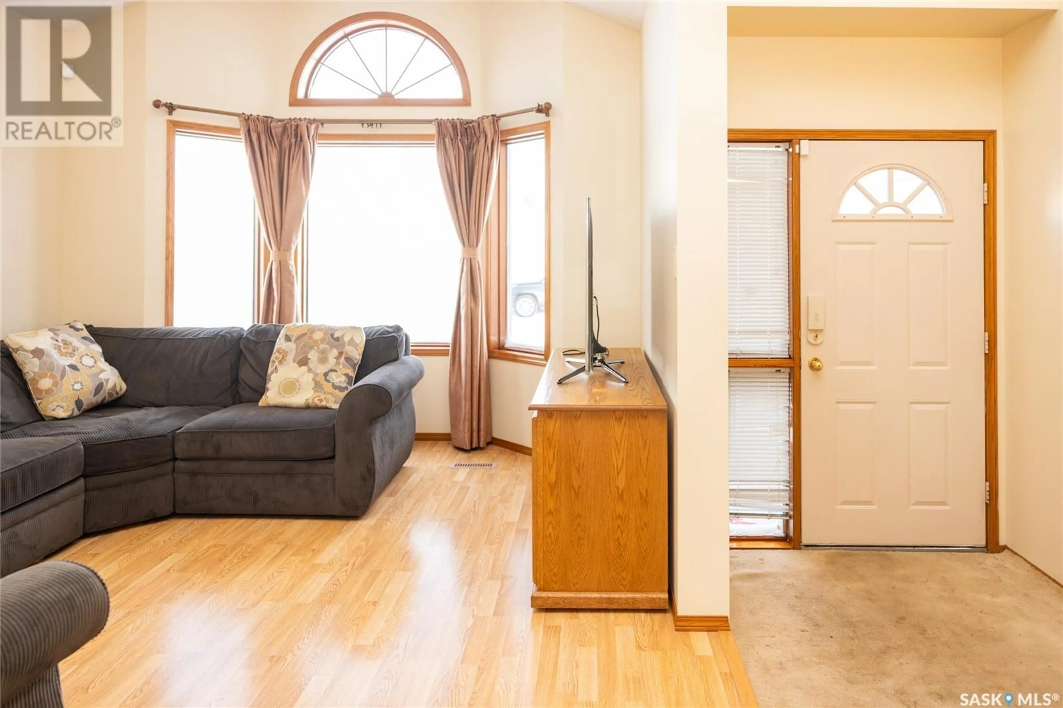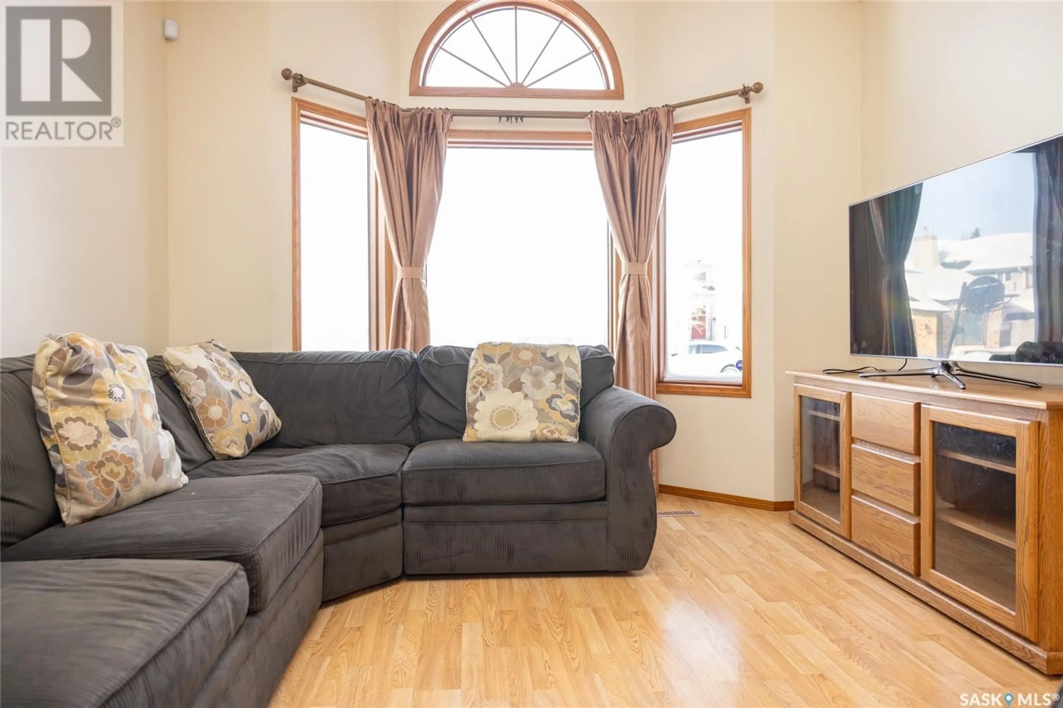429 Swan LANE, Saskatoon, Saskatchewan S7J5C1
Contact us about this property
Highlights
Estimated ValueThis is the price Wahi expects this property to sell for.
The calculation is powered by our Instant Home Value Estimate, which uses current market and property price trends to estimate your home’s value with a 90% accuracy rate.Not available
Price/Sqft$303/sqft
Est. Mortgage$2,447/mo
Tax Amount ()-
Days On Market16 hours
Description
Well care two storey split in Lakeridge. Great Location: Short walk to two elementary schools and park. Spacious entrance. Main Floor has vault ceiling, Big windows on the living rooms, family room and kitchen which bring lots of natural light. Beautiful kitchen with central island and morning eating area. Family room with a gas fireplace overlooking backyard. One bedroom/den on the main floor. Master bedroom features walk-in closet and 5-pc ensuite with double sinks, jetted tub and separate shower. Two more good size bedrooms upstairs. Developed basement offers more entertainment area and two dens (one of dens has window and could be the 5th bedrooms). Mature backyard with trees and shrubs. (id:39198)
Property Details
Interior
Features
Second level Floor
Primary Bedroom
12 ft ,6 in x 13 ft5pc Bathroom
Bedroom
9 ft ,7 in x 10 ft ,3 inBedroom
8 ft ,6 in x 10 ft ,9 inProperty History
 46
46
