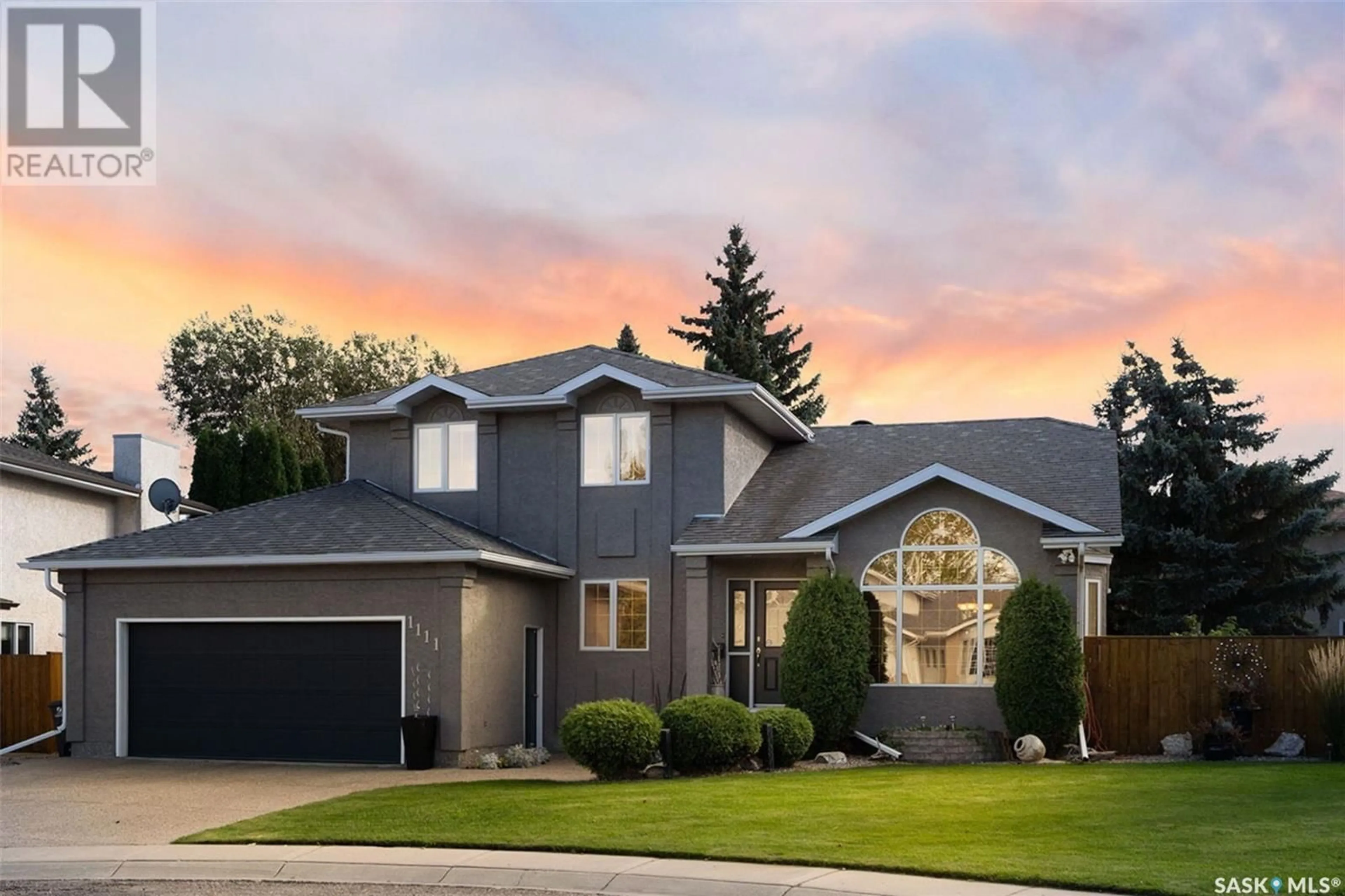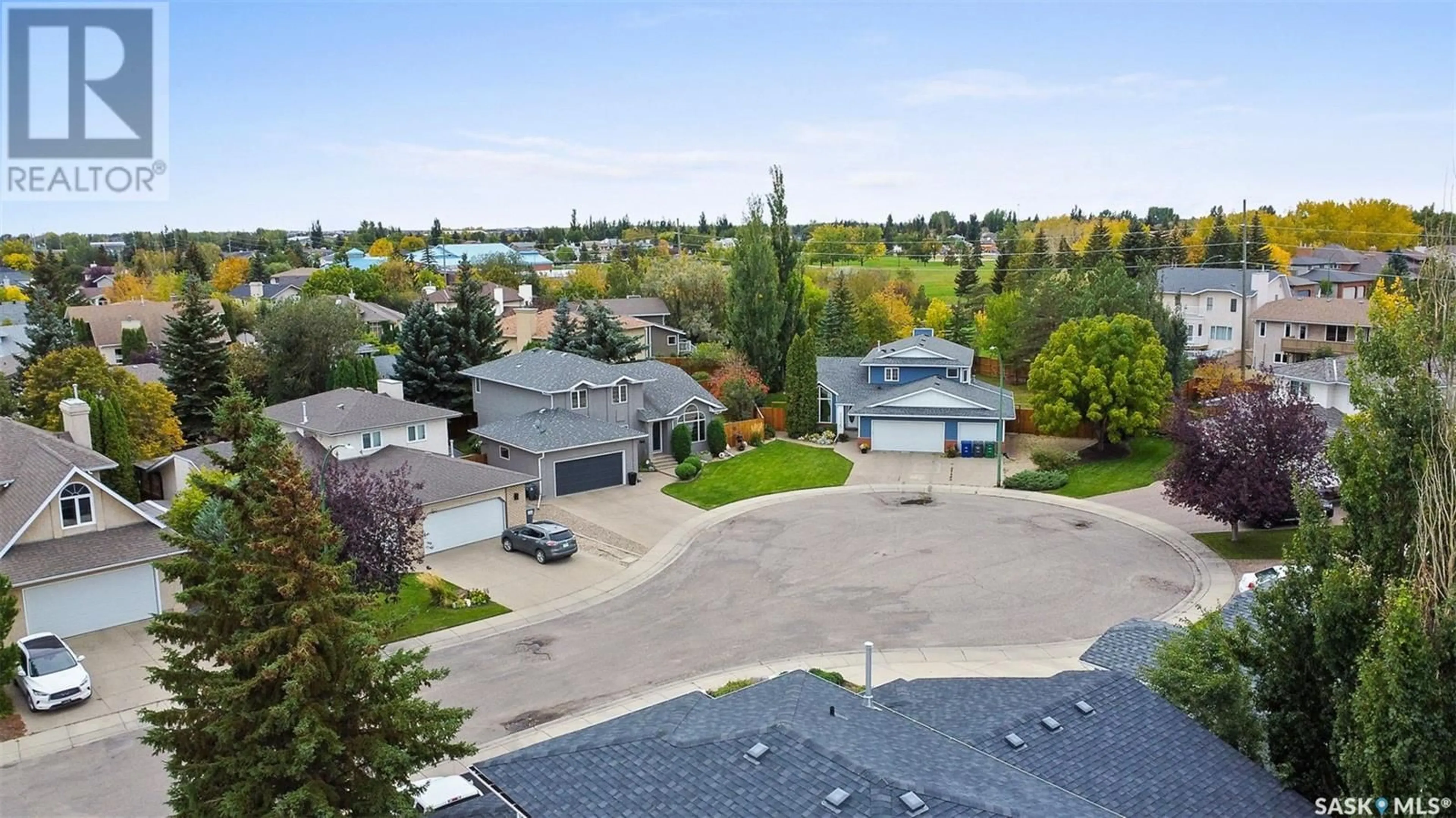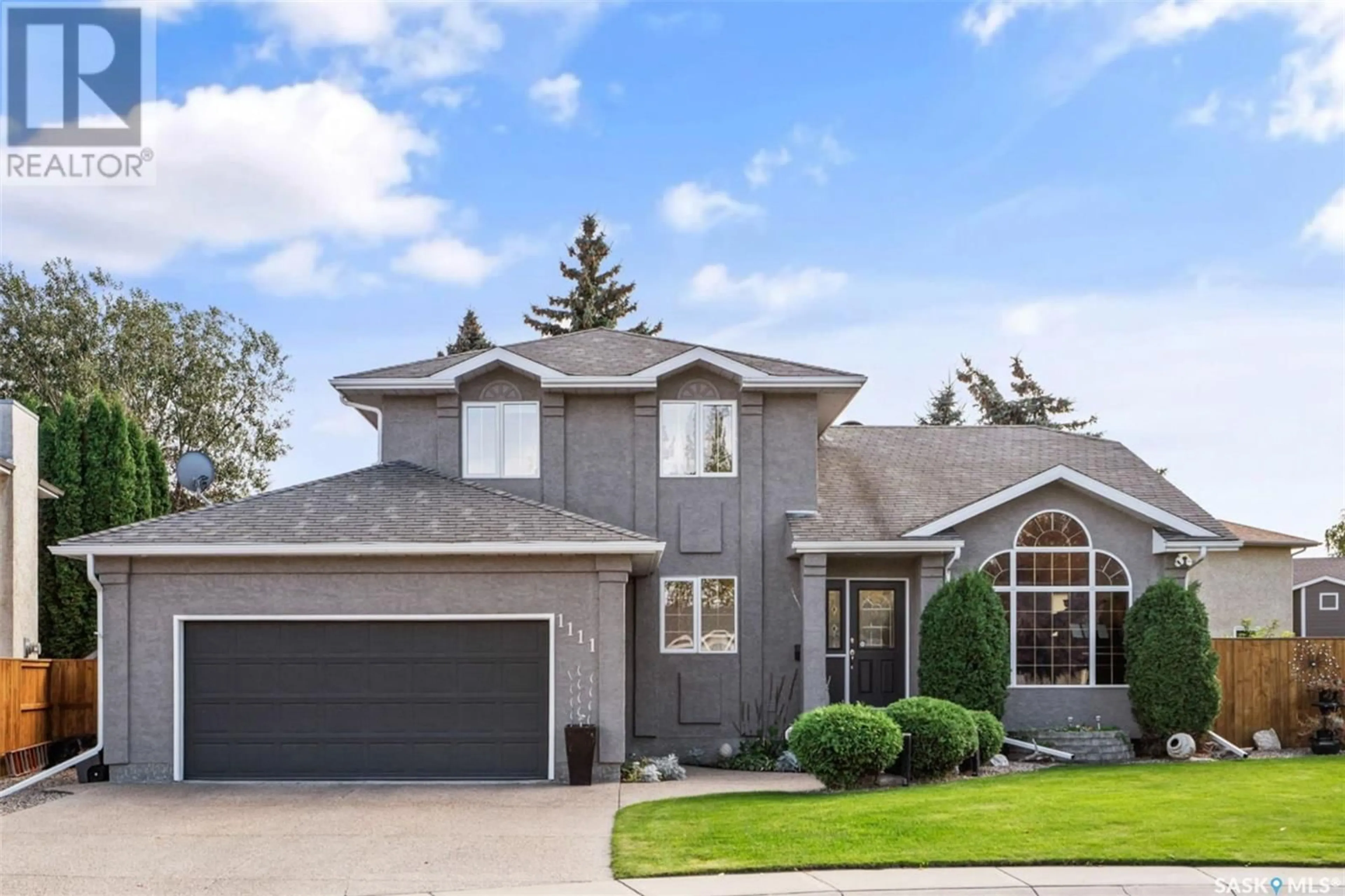1111 Emmeline BAY, Saskatoon, Saskatchewan S7J5G7
Contact us about this property
Highlights
Estimated ValueThis is the price Wahi expects this property to sell for.
The calculation is powered by our Instant Home Value Estimate, which uses current market and property price trends to estimate your home’s value with a 90% accuracy rate.Not available
Price/Sqft$310/sqft
Est. Mortgage$2,920/mth
Tax Amount ()-
Days On Market6 days
Description
Welcome to this custom-built, original-owner home at 1111 Emmeline Bay in the family-friendly Lakeridge neighbourhood. Perfect for families, this home is located near Catholic and public schools and close to parks and shopping in the Lakewood Suburban Centre. With easy access to Circle Drive South, commuting around Saskatoon is convenient and hassle-free. Designed for Comfort and Livability: Step inside to an airy living and dining space featuring vaulted ceilings and large picture windows that fill the home with natural light. Around the corner, the beautifully designed kitchen includes high-end quartz countertops, an AS stove, and a stunning view of the lush backyard. The yard, equipped with underground sprinklers, offers plenty of space for relaxation and play. Main Floor Versatility: The main floor also features a second cozy living room, a bedroom currently used as an office, and a functional laundry area with a sink. The layout is designed for both ease and comfort. Private Upper Floor: Upstairs, you'll find three spacious bedrooms, including the primary suite with a 4-piece ensuite and a walk-in closet, as well as a second full bathroom. Each room offers comfort and privacy for every family member. Entertainment Ready Basement: The finished basement boasts a games room with a wet bar, a separate play area for the kids, a large bedroom, and ample storage space, perfect for family gatherings and entertainment. This home offers the ideal blend of comfort, style, and convenience in one of Saskatoon's most desirable neighbourhoods. Make it yours today! (id:39198)
Property Details
Interior
Features
Second level Floor
Primary Bedroom
12 ft ,4 in x 15 ft ,5 in4pc Ensuite bath
4pc Bathroom
Bedroom
10 ft x 15 ftProperty History
 41
41


