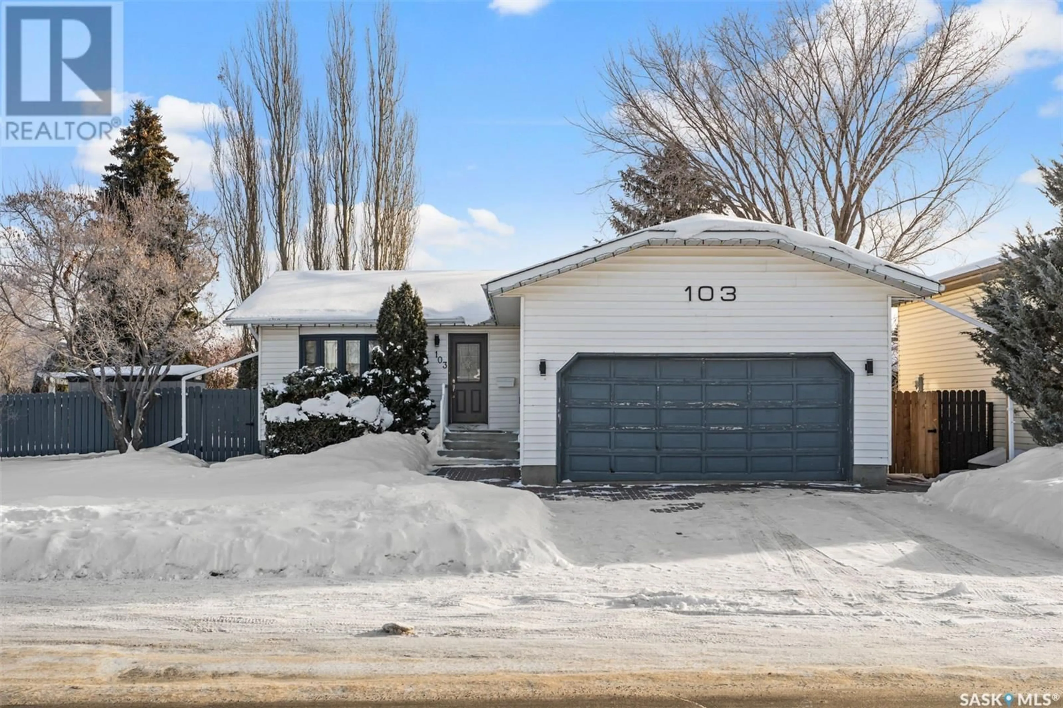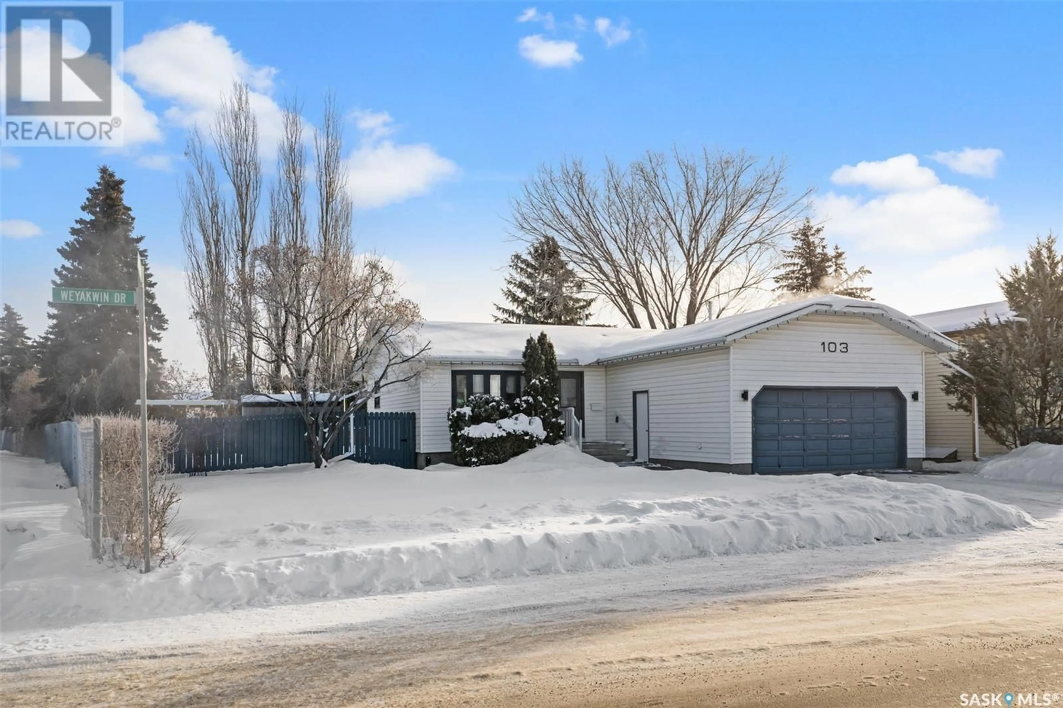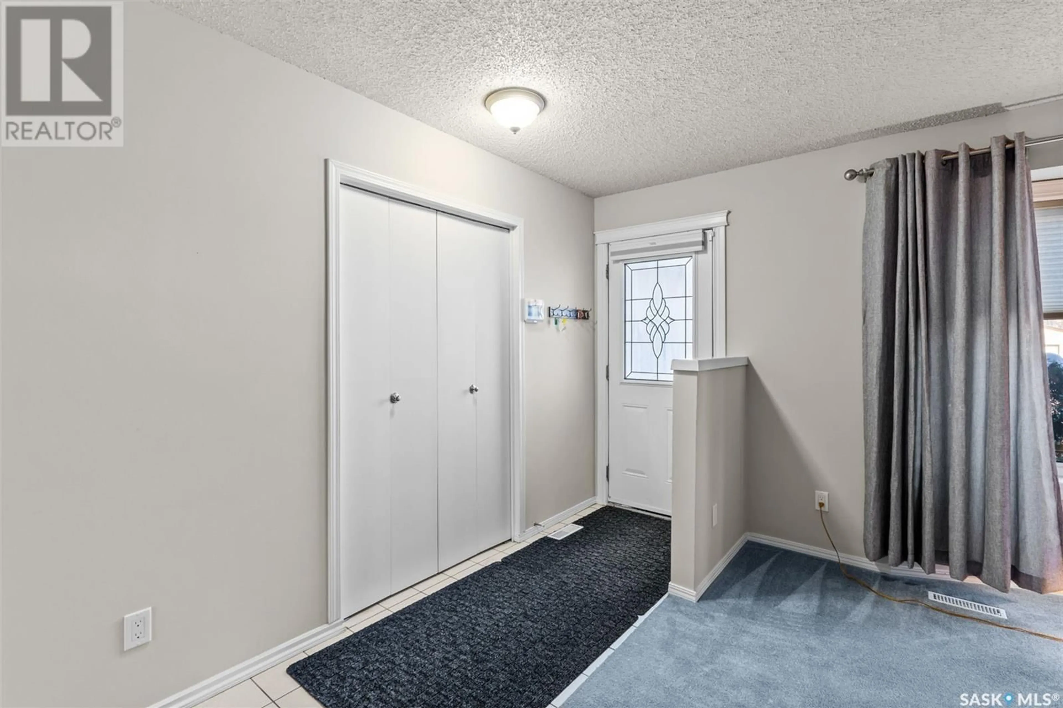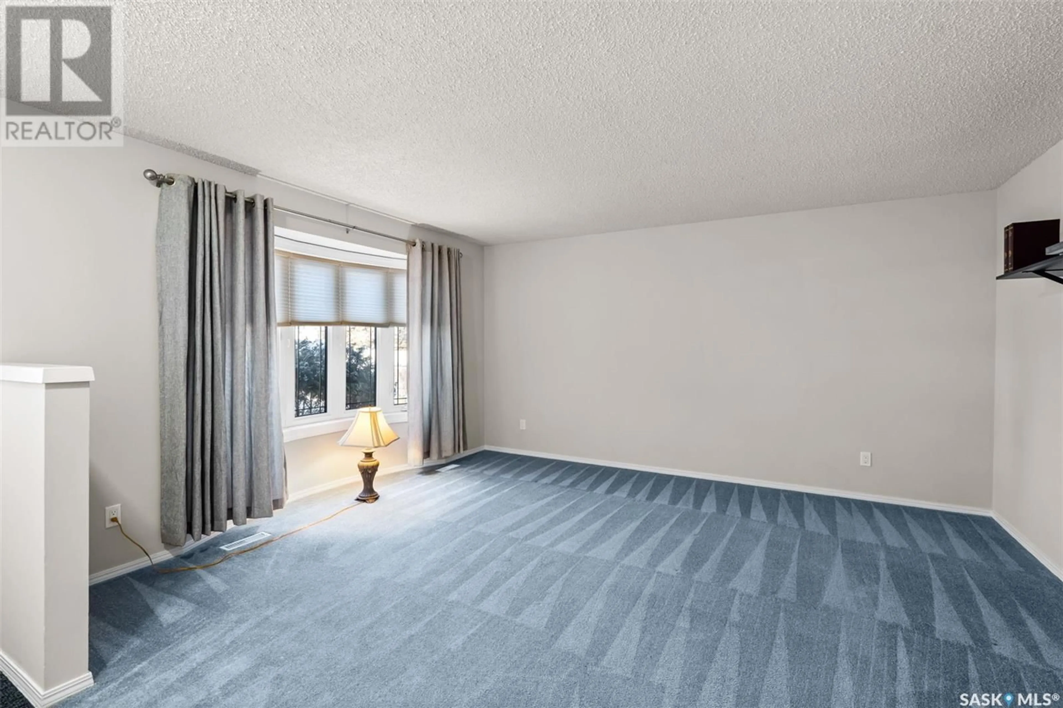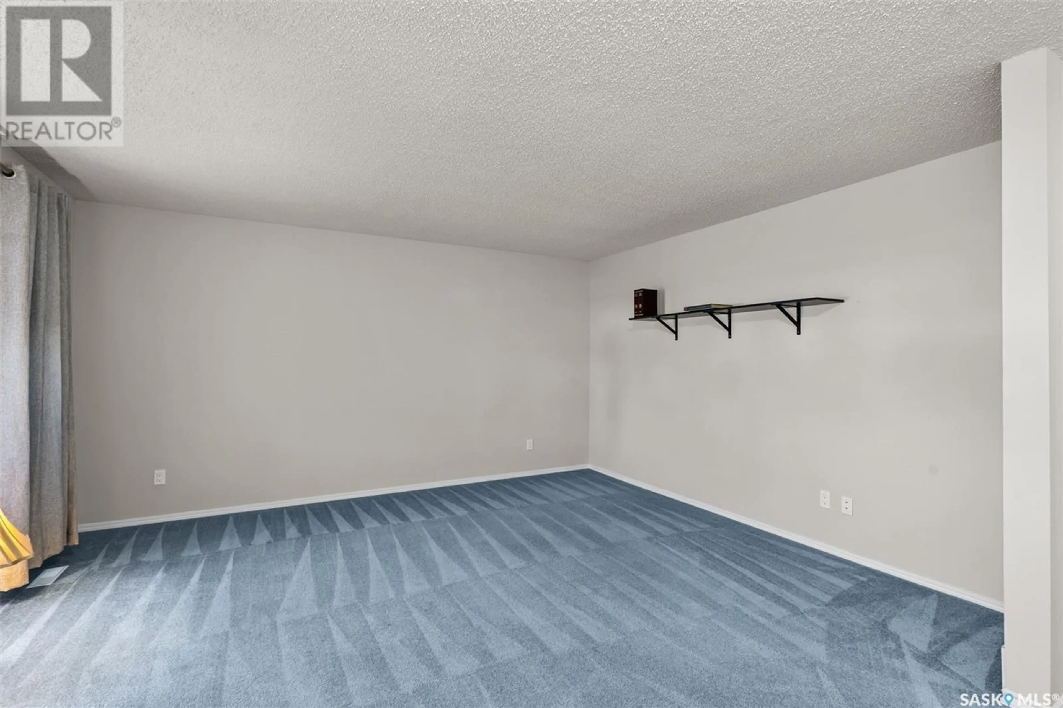103 Weyakwin DRIVE, Saskatoon, Saskatchewan S7J4N3
Contact us about this property
Highlights
Estimated ValueThis is the price Wahi expects this property to sell for.
The calculation is powered by our Instant Home Value Estimate, which uses current market and property price trends to estimate your home’s value with a 90% accuracy rate.Not available
Price/Sqft$364/sqft
Est. Mortgage$1,803/mo
Tax Amount ()-
Days On Market1 day
Description
Welcome to this well-kept Lakeridge bungalow offering 1152 sqft plus a finished basement, providing lots of room for your whole family! The main floor features a large eat-in kitchen with hardwood flooring and a bay window overlooking the backyard, spacious living room, plus 3 bedrooms & 2 bathroom, including a 3pc ensuite. The basement provides additional living space with a family room/games room, 4th bedroom, 3pc bath and storage. Other features include central air, central vac, underground sprinklers front & back and triple pane windows. Located within walking distance to schools and parks, as well as easy access to shopping and amenities. Don't miss out on this great family home - call your favourite Realtor to book your showing! (id:39198)
Upcoming Open House
Property Details
Interior
Features
Basement Floor
Family room
16 ft x 26 ftBedroom
10 ft ,6 in x 14 ftLaundry room
3pc Bathroom

