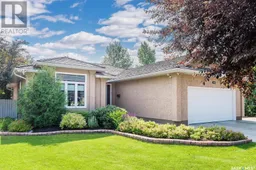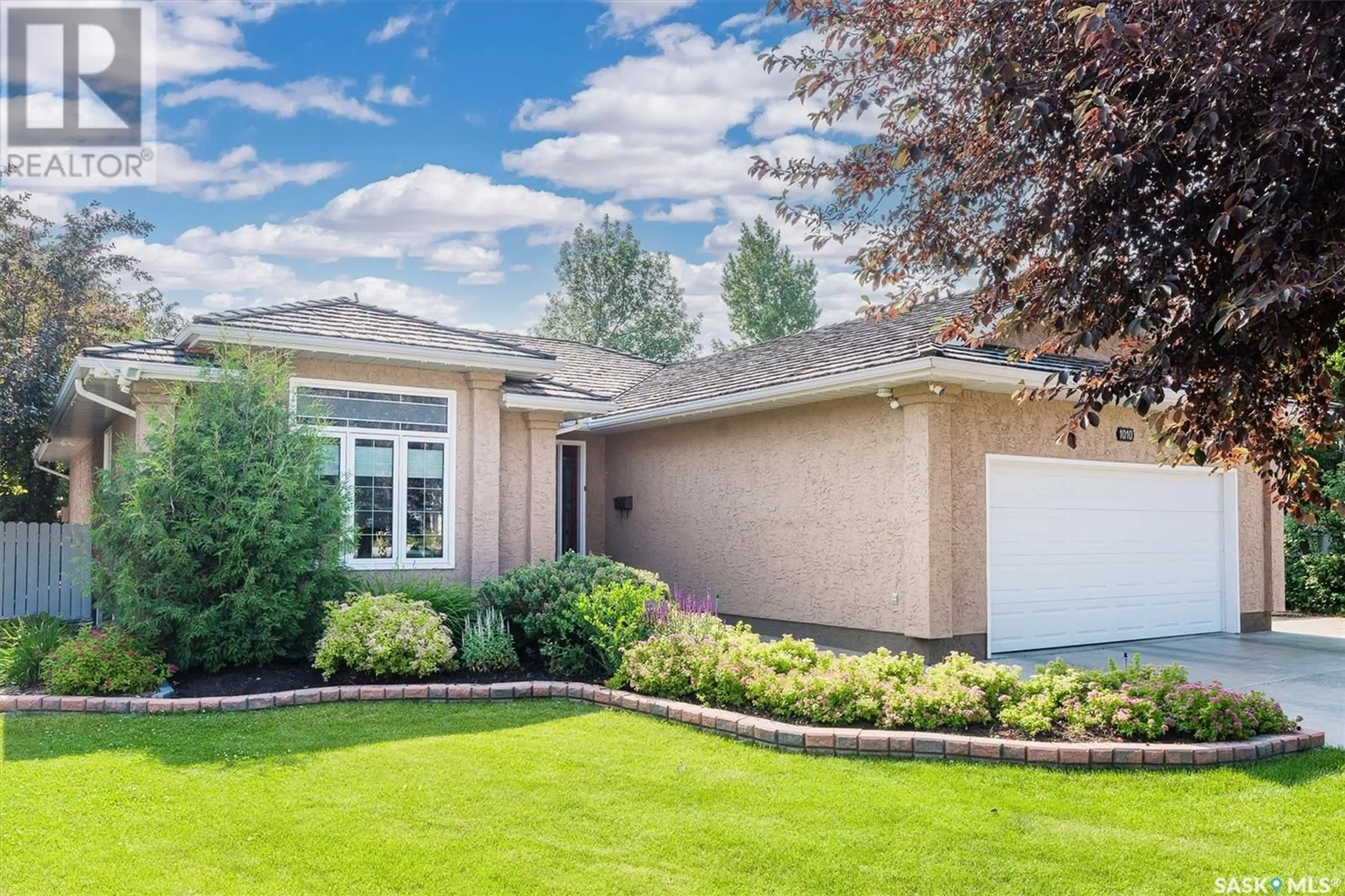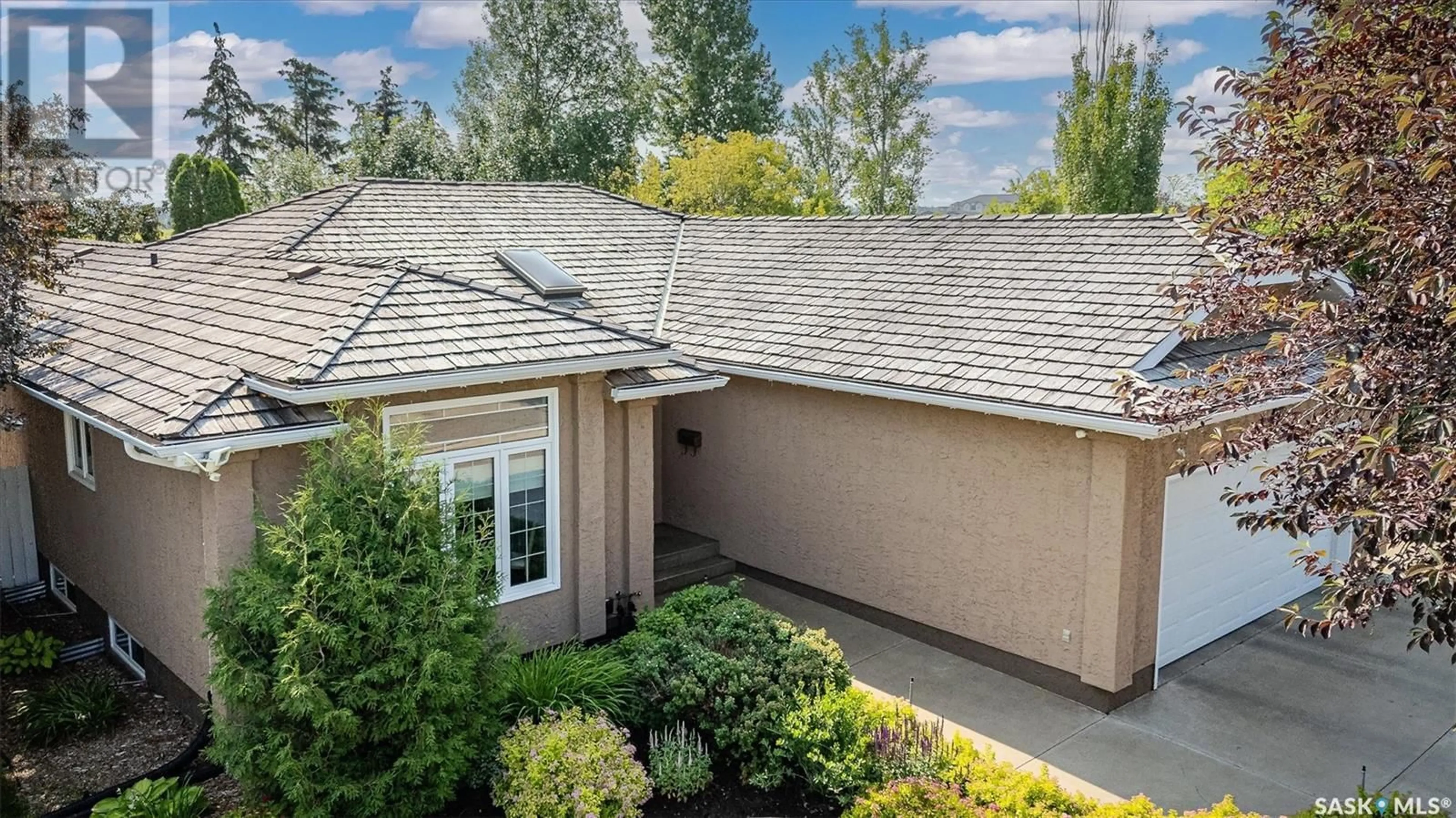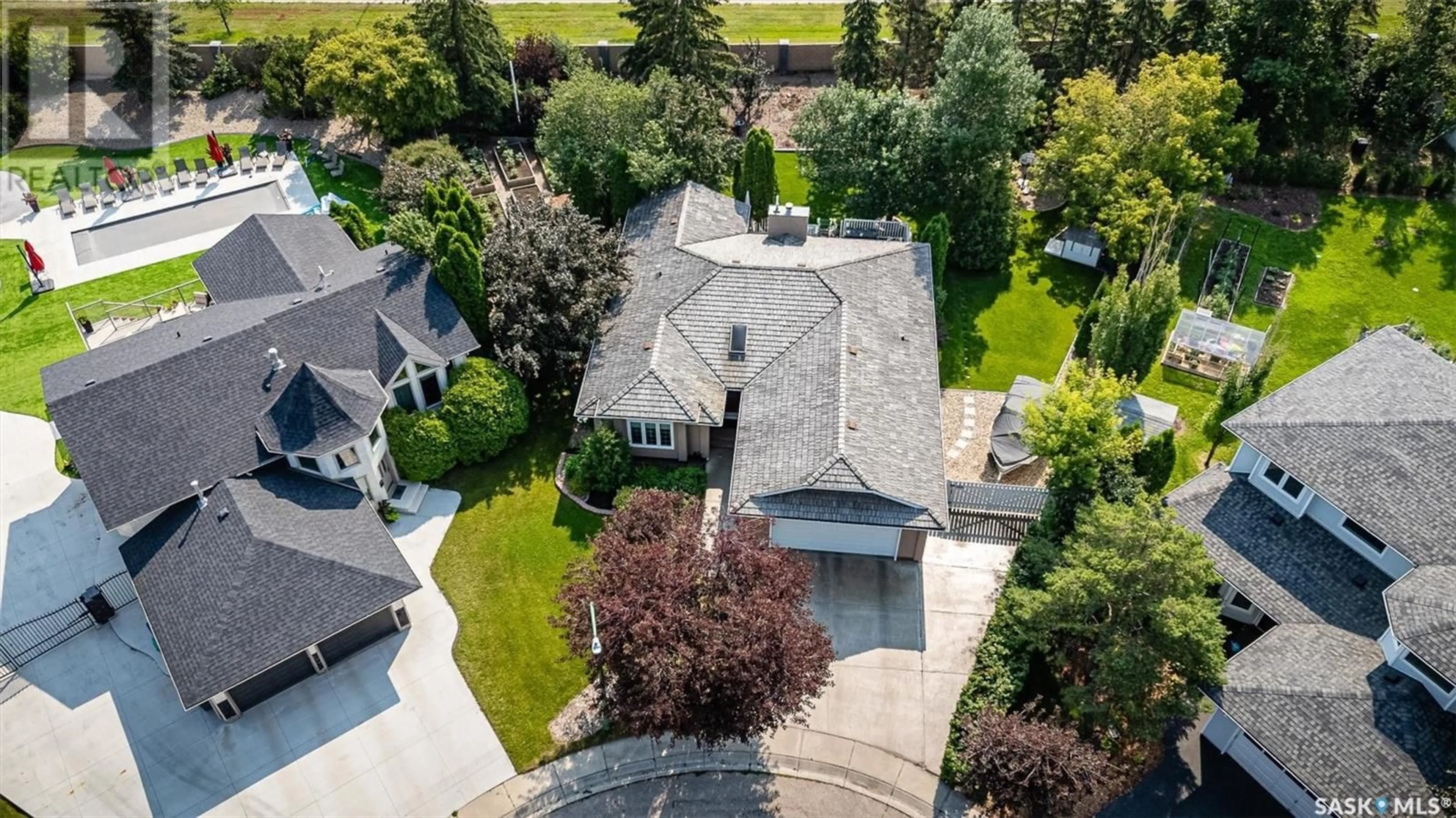1010 Emmeline PLACE, Saskatoon, Saskatchewan S7J5G7
Contact us about this property
Highlights
Estimated ValueThis is the price Wahi expects this property to sell for.
The calculation is powered by our Instant Home Value Estimate, which uses current market and property price trends to estimate your home’s value with a 90% accuracy rate.Not available
Price/Sqft$419/sqft
Days On Market17 days
Est. Mortgage$2,920/mth
Tax Amount ()-
Description
Welcome to 1010 Emmeline Place. This lovingly cared-for and meticulously maintained bungalow is nestled on a quiet, tree-lined cul-de-sac in the desirable Lakeridge area. Conveniently located just a short walk from Lakeridge and St. Luke’s Schools, this 1,620 square foot home sits on a large pie-shaped lot with an expansive, park-like yard. Upon entering the home, you are greeted by a bright entryway with quick access to the mudroom and double car garage. The beautifully updated kitchen features quartz countertops, solid wood cabinet doors, and modern appliances. An attached dining space large enough to accommodate an oversized table for the entire family complements the kitchen. Double doors lead you to the oversized private deck, overlooking the impressive yard. The beautifully landscaped space includes perennials, shrubs, trees, underground sprinklers, garden boxes, a separate patio with an optional fire pit, and a large grassy area. This kind of backyard is a rare find in the city and must be seen to be truly appreciated. Inside the house, past the living room, you will find a primary bedroom with an ensuite, two additional bedrooms, and a bathroom on the main floor. The finished basement features a massive family room, recreation area, bedroom, 3-piece bathroom, storage room, and oversized laundry room. This home has been continuously updated and features all triple-pane windows, engineered hardwood floors, and comes complete with central vacuum and air conditioning. Contact your Realtor today to set up a viewing! Note: Room in basement currently used as bedroom does not meet current legal egress requirements. (id:39198)
Property Details
Interior
Features
Basement Floor
Other
12 ft ,9 in x 21 ft ,10 inOther
11 ft ,5 in x 19 ft ,8 inBedroom
13 ft ,5 in x 21 ft ,1 inOffice
6 ft ,10 in x 10 ft ,6 inProperty History
 50
50


