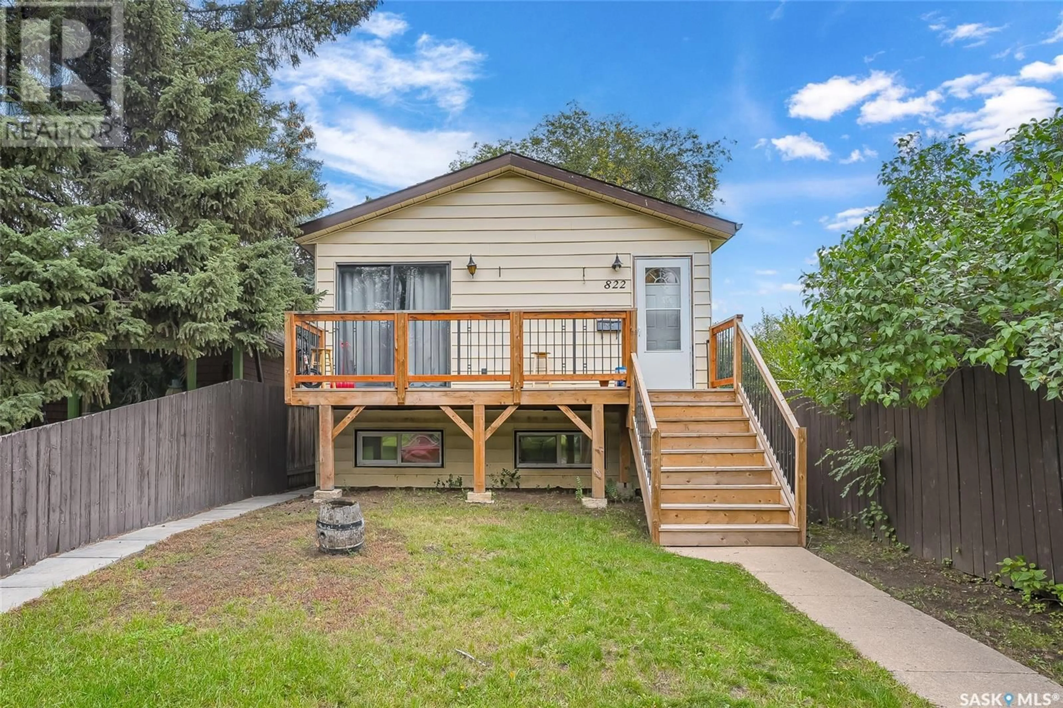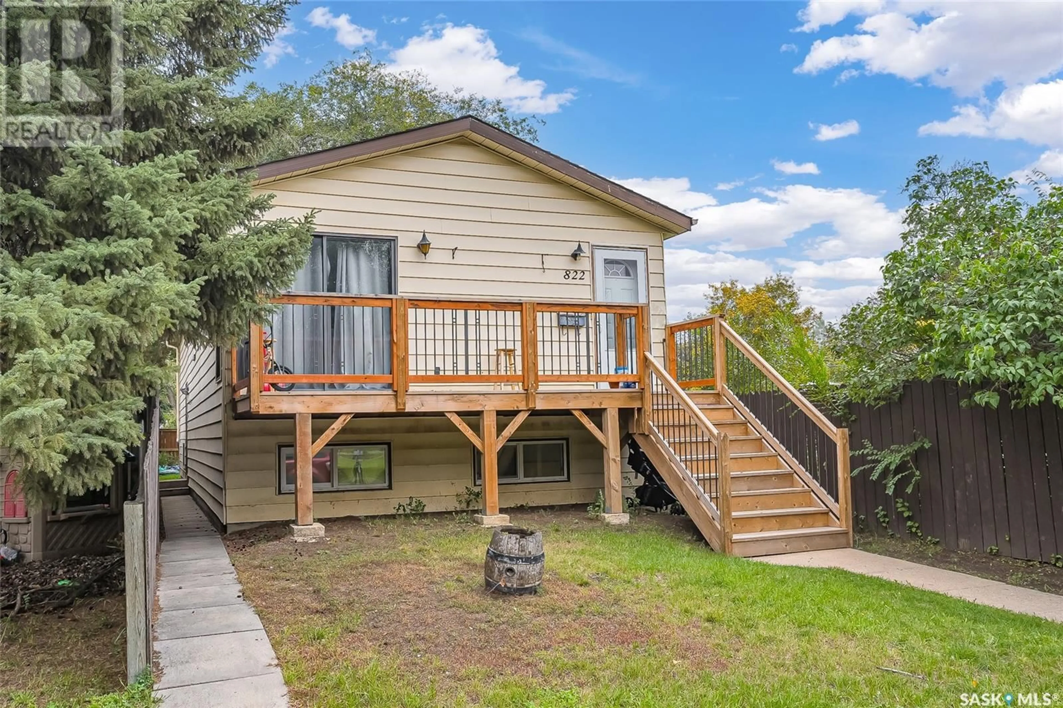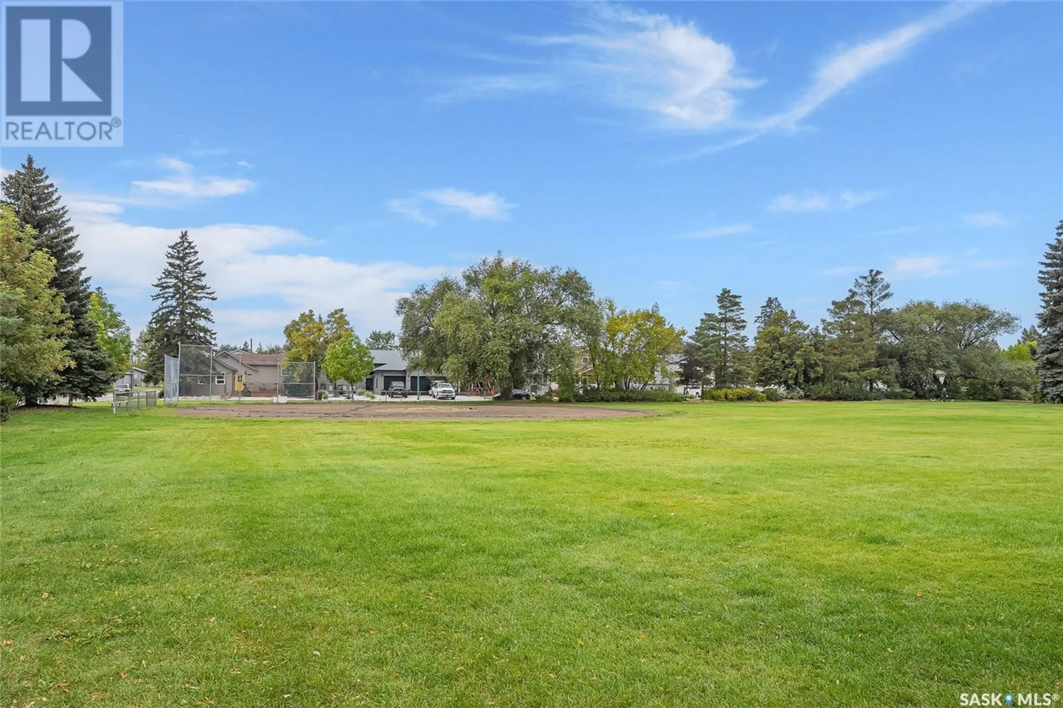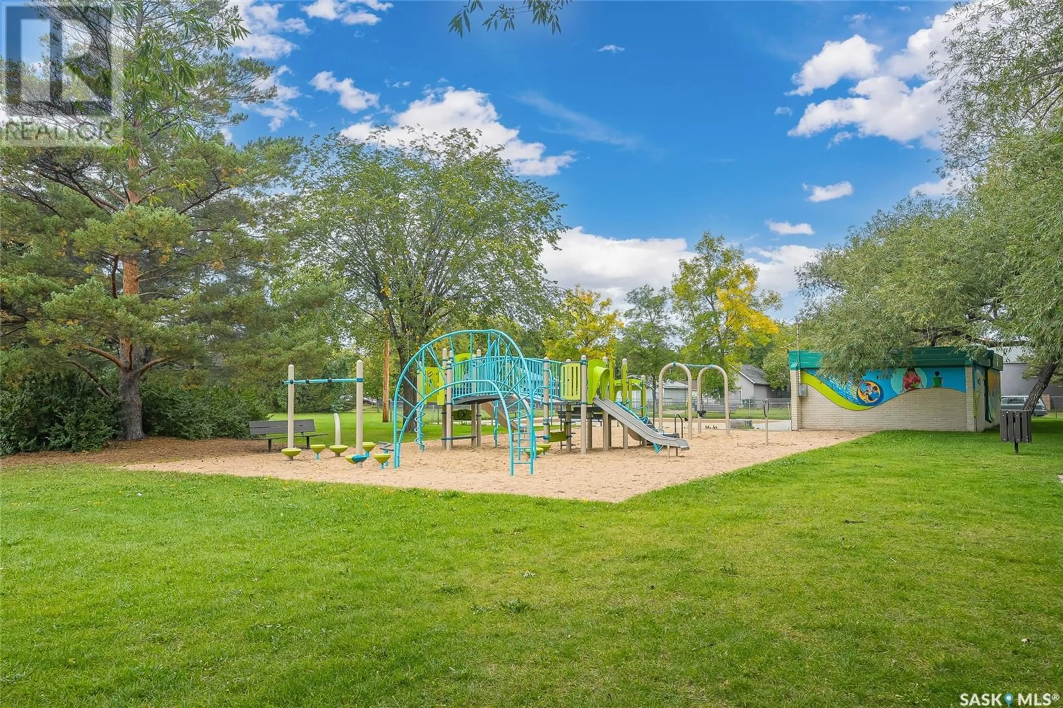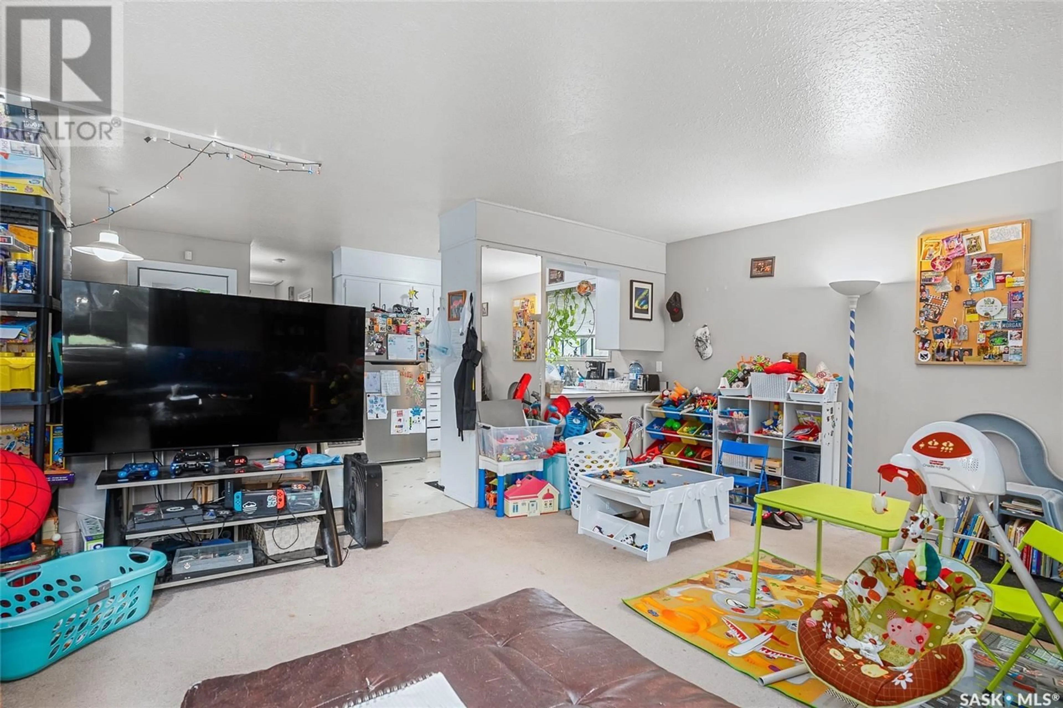822 M AVENUE S, Saskatoon, Saskatchewan S7M2L5
Contact us about this property
Highlights
Estimated ValueThis is the price Wahi expects this property to sell for.
The calculation is powered by our Instant Home Value Estimate, which uses current market and property price trends to estimate your home’s value with a 90% accuracy rate.Not available
Price/Sqft$259/sqft
Est. Mortgage$1,202/mo
Tax Amount ()-
Days On Market94 days
Description
Discover an exceptional investment opportunity or a mortgage helper in the heart of Saskatoon overlooking St. Andrews Park. Perfect for seasoned investors or those looking to get into the real estate market. This well maintained 1982 built home, is newer than most homes in the area with a perfect view of the park. Upstairs you will find a large living room with patio doors out to the deck, kitchen, and dining room with lots of windows. Two spacious bedrooms and a renovated 4-piece bathroom finish this space off nicely. Downstairs has a one-bedroom suite with plenty of space and a renovated 4-piece bathroom. There are also two more rooms that could be used as bedrooms. Laundry, storage, and utility room complete the basement. Upgrades include shingles, furnace, water heater, both bathrooms, fence, and some appliances. The backyard is private and has room for a future garage or parking. This home is ideally situated directly across from the park, offering convenient access to green spaces, river, and recreational activities. Enjoy the serenity of nature right outside your front door while being close to local amenities, schools, and shopping. Book a private showing with YOUR REALTOR® today! (id:39198)
Property Details
Interior
Features
Basement Floor
Den
9 ft ,9 in x 8 ftKitchen
13 ft ,7 in x 8 ft ,4 inLaundry room
Living room
12 ft x 8 ft ,7 in
