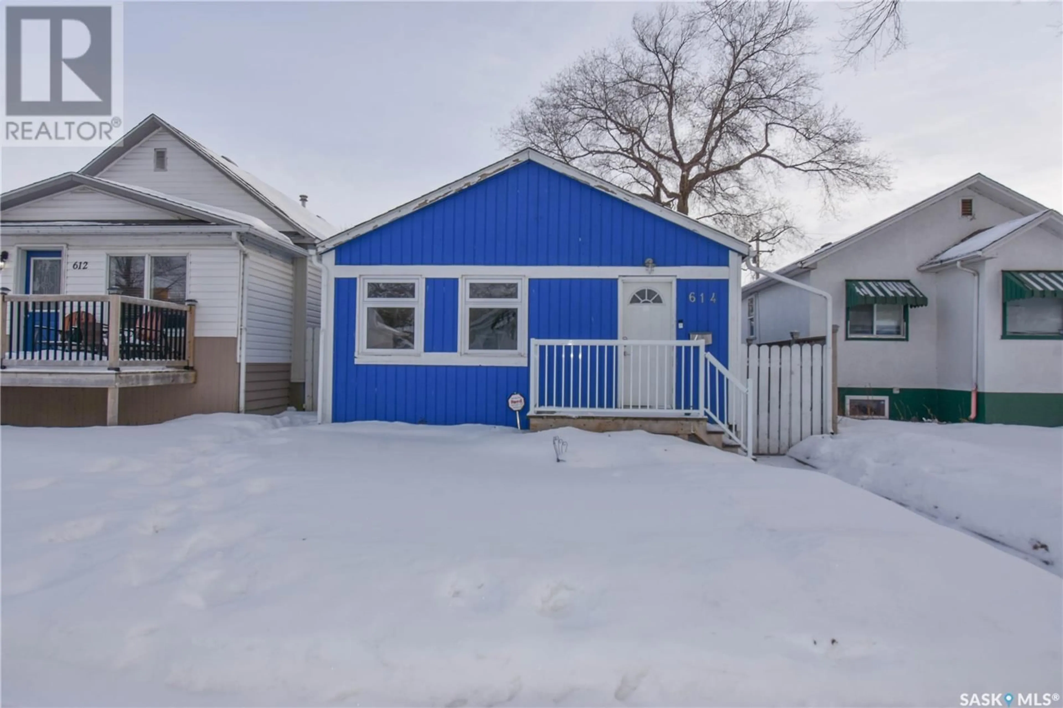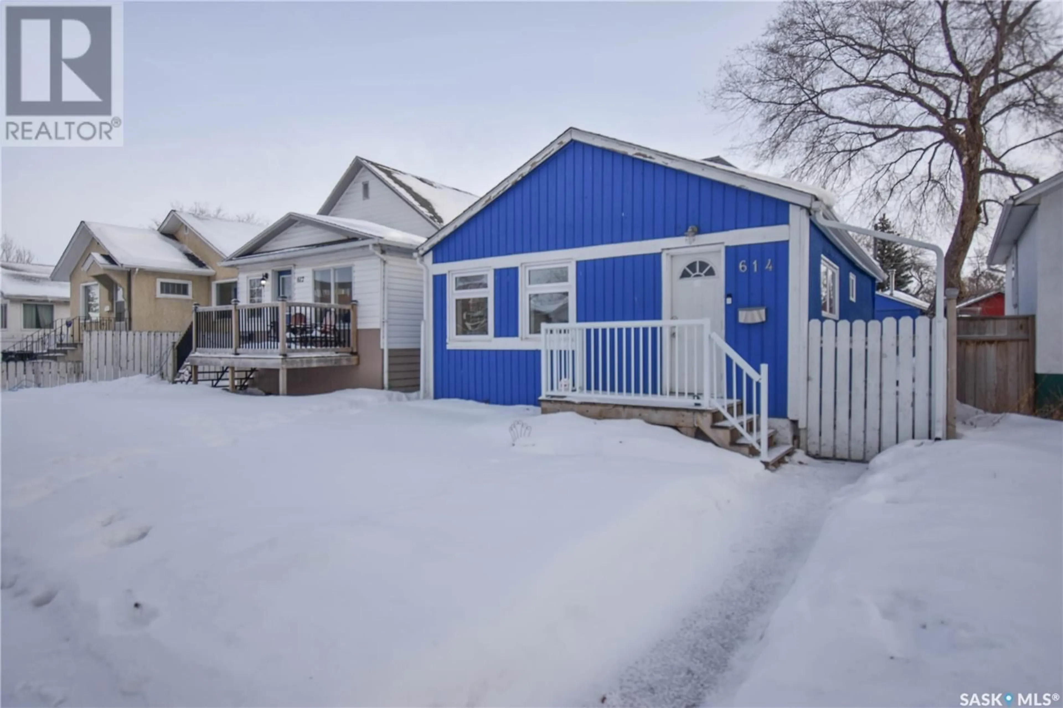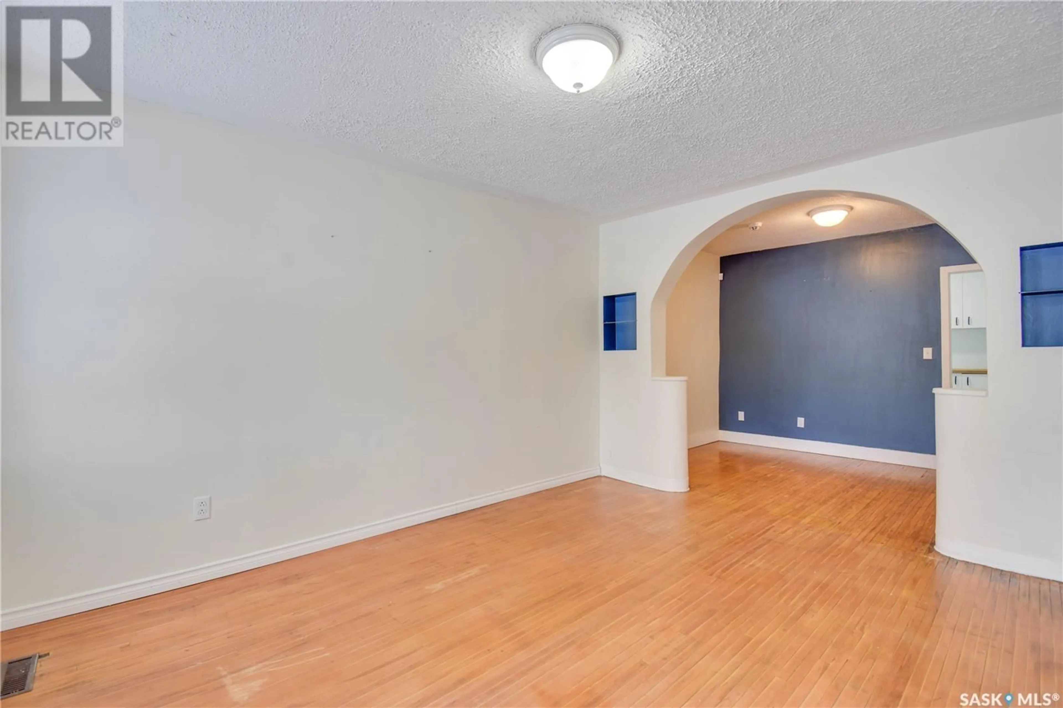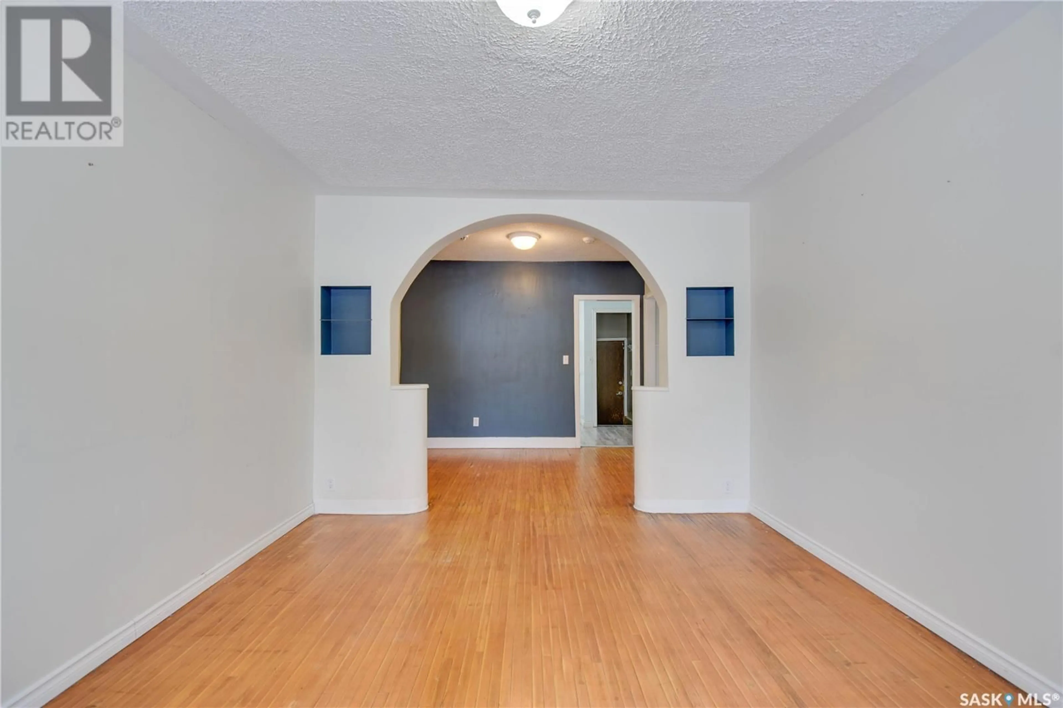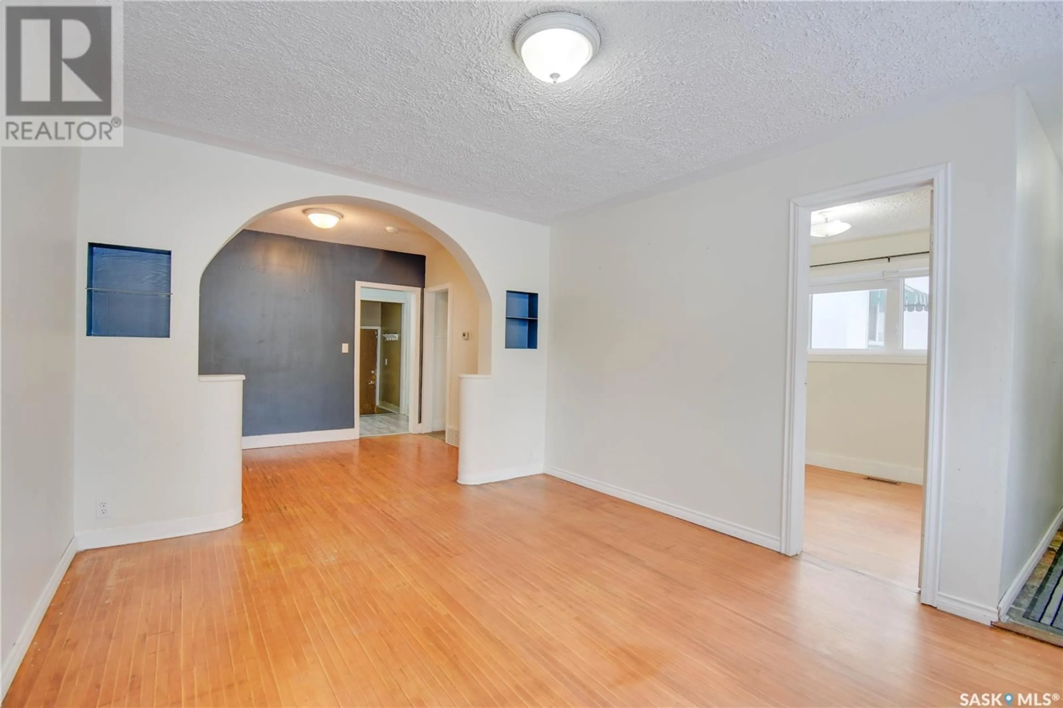614 I AVENUE S, Saskatoon, Saskatchewan S7M1Y8
Contact us about this property
Highlights
Estimated ValueThis is the price Wahi expects this property to sell for.
The calculation is powered by our Instant Home Value Estimate, which uses current market and property price trends to estimate your home’s value with a 90% accuracy rate.Not available
Price/Sqft$263/sqft
Est. Mortgage$816/mo
Tax Amount ()-
Days On Market14 days
Description
Welcome to 614 Avenue I South, in King George. Walking into your foyer, and into your spacious family room with large front facing windows for plentiful natural light, and warm hardwood flooring throughout. An archway brings you to your formal dining area, then into your kitchen. Featuring a fridge and stove, white cabinetry with black hardware, butcher block countertops and laminate flooring. Two good sized bedrooms, plus a 4-pc bath with vanity completes your main floor. Basement contains your washer, dryer, plenty of storage space, and utility room with your newer hot water tank and high efficient furnace. Backyard provides green space, fully fenced, as well as a single detached garage. Additional features include newer shingles (2021), triple pane PVC windows, Sump pump (2021), A/C (2021), PEX and copper lines (2021). Located close to all the amenities of downtown, close to Victoria Park and our beautiful South Saskatchewan River. (id:39198)
Property Details
Interior
Features
Basement Floor
Storage
12 ft x 7 ftLaundry room

