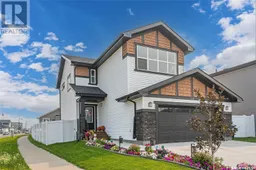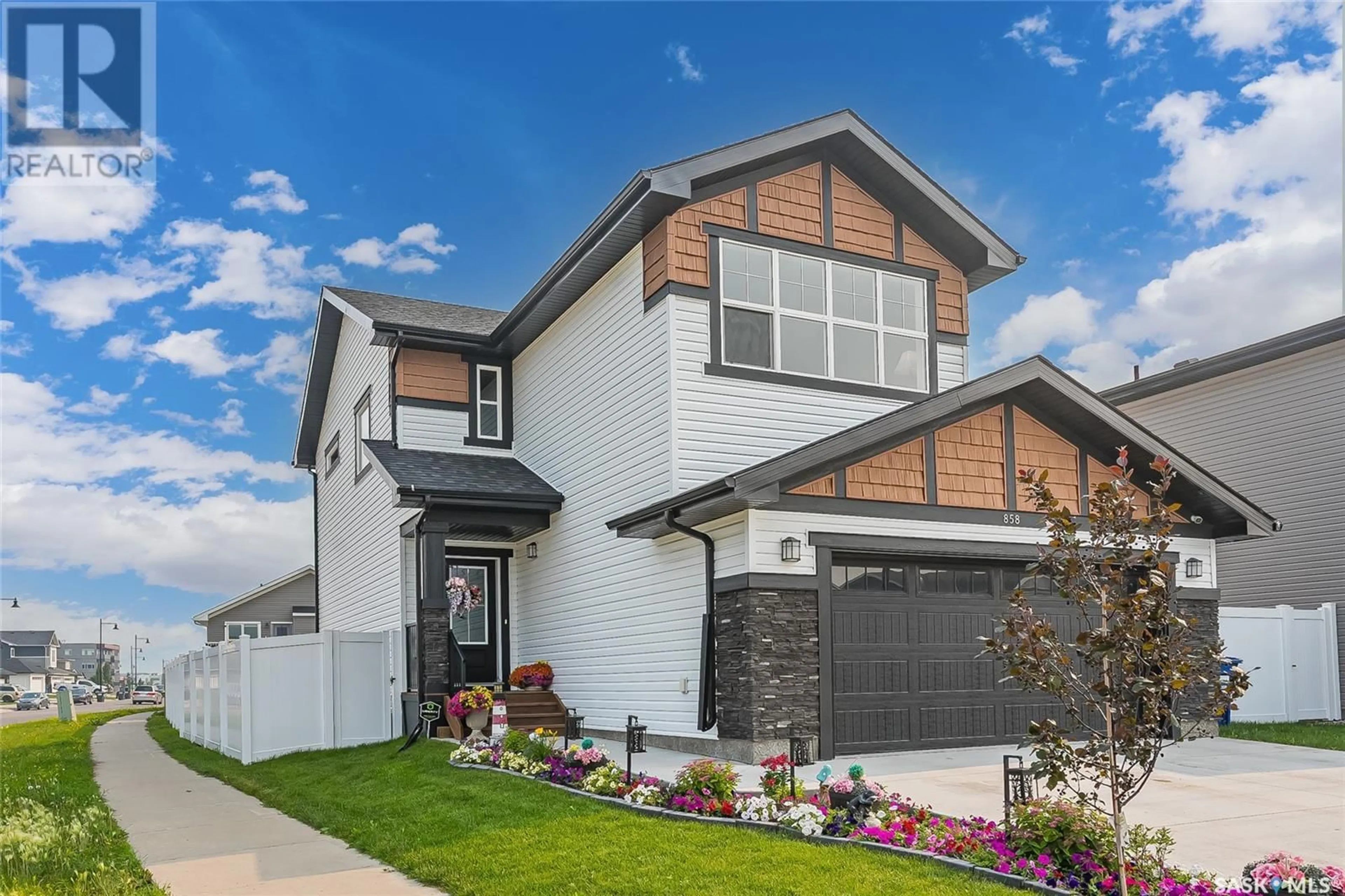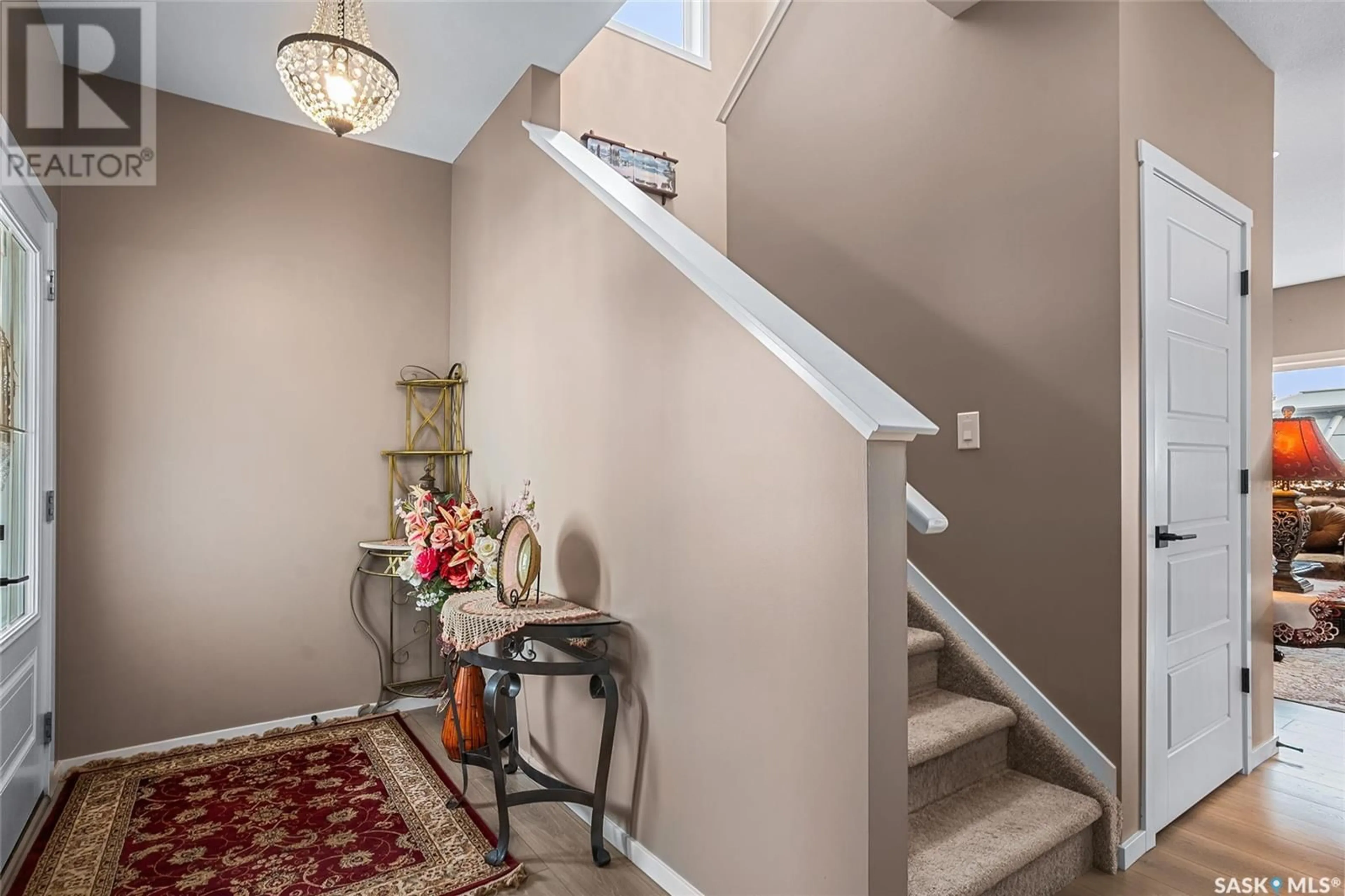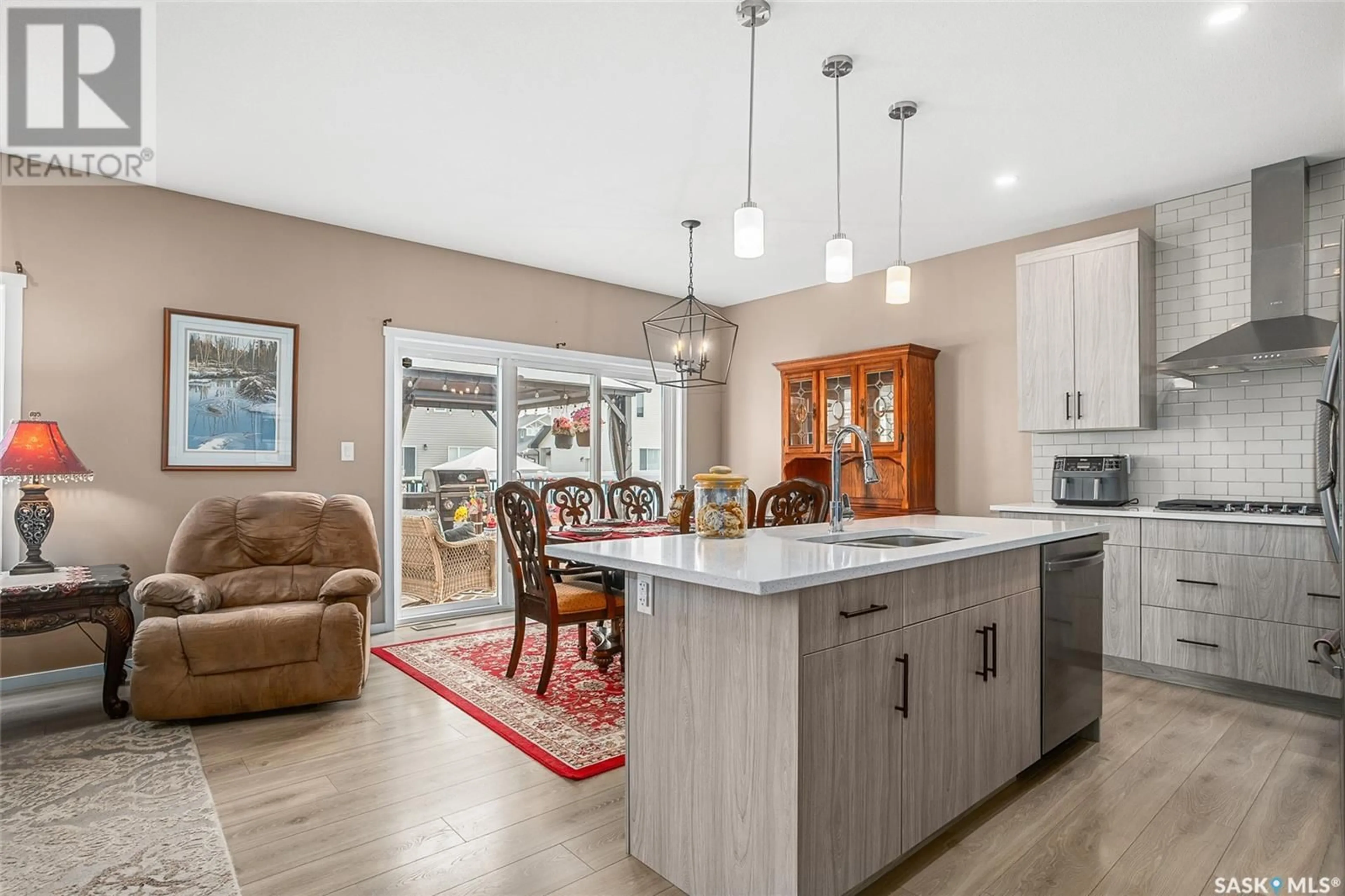858 Labine CRESCENT, Saskatoon, Saskatchewan S7L6N5
Contact us about this property
Highlights
Estimated ValueThis is the price Wahi expects this property to sell for.
The calculation is powered by our Instant Home Value Estimate, which uses current market and property price trends to estimate your home’s value with a 90% accuracy rate.Not available
Price/Sqft$297/sqft
Days On Market14 days
Est. Mortgage$2,362/mth
Tax Amount ()-
Description
OPEN HOUSE: Saturday, July 27th: 1 - 2:30 p.m. Welcome to 858 Labine Crescent, an 1850 sq ft home featuring 3 bedrooms, 3 bathrooms, and a versatile bonus room! The main floor boasts a mudroom with a walk-through pantry from the garage to the kitchen, an upgraded kitchen with a built-in oven, gas stove top, built in microwave, quartz countertops, and a large island. The south-facing living room is bright and inviting, with a fireplace as the focal point. A convenient 2-piece bath is located near the stairs. Upstairs, you'll find a spacious primary bedroom with a 4-piece ensuite and a large walk-in closet. The second bedroom is also generously sized and includes a walk-in closet & down the hall you'll find a third bedroom. The bonus room offers flexibility as a play area, future 4th bedroom, or extra living space. The laundry closet and an additional 4-piece bath are also on this level. The basement is ready for development - insulated and vapor-barriered. The double attached garage can easily accommodate a truck. Outside, the yard is fully landscaped with perennials, a garden area, deck, shed, and flower beds. This home also includes an above-ground pool - perfect for these hot summer days - and a Spaberry two person hot tub! The current owners have taken great pride in enhancing the curb appeal. Located close to the park, Kensington's new amenities, and with a school bus stop right out front, this home is in a prime location. (id:39198)
Upcoming Open House
Property Details
Interior
Features
Second level Floor
Primary Bedroom
14 ft x 14 ft ,4 in4pc Bathroom
Bedroom
10 ft ,4 in x 10 ftBedroom
12 ft ,8 in x 10 ftExterior
Features
Property History
 38
38


