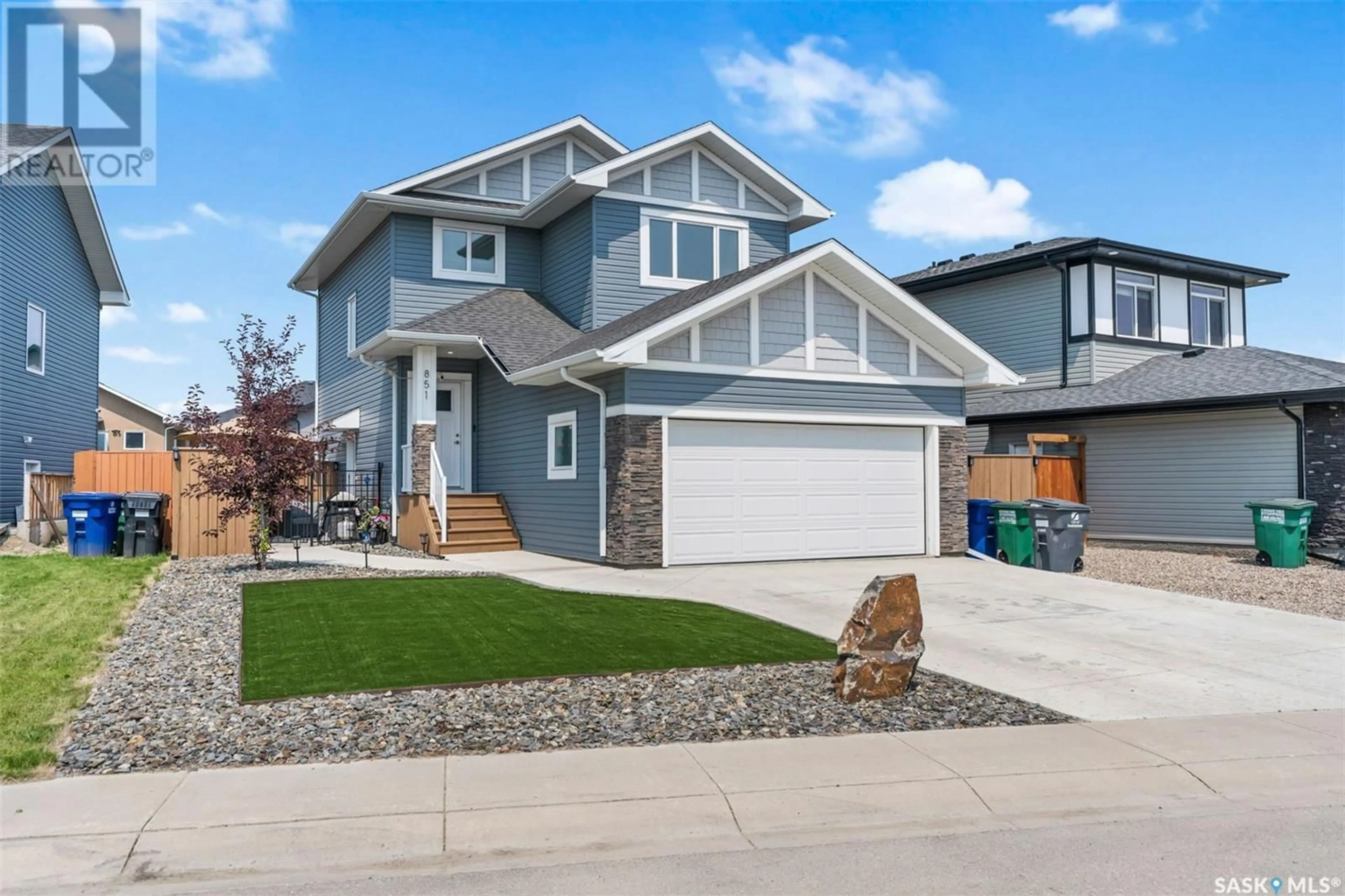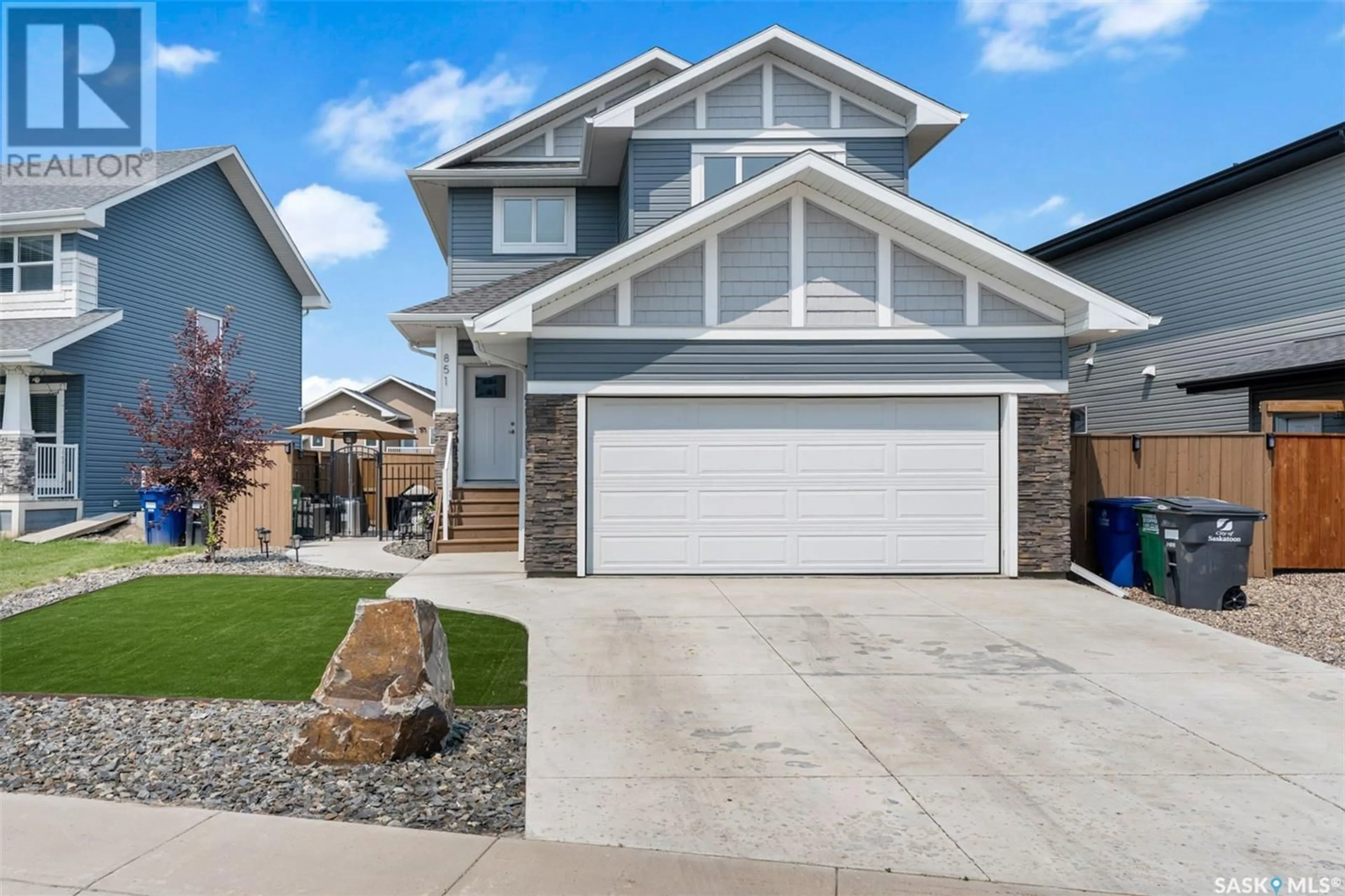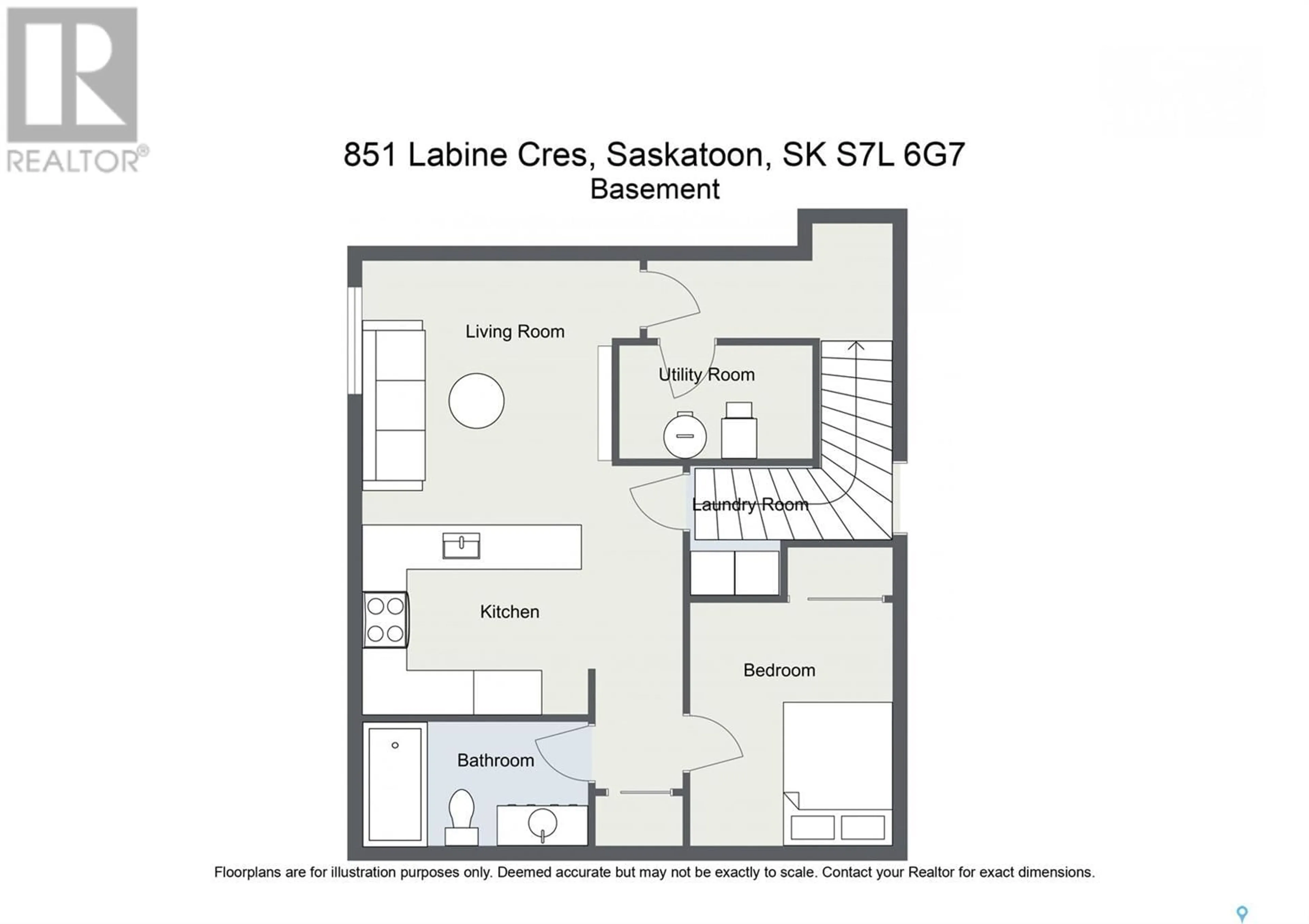851 Labine CRESCENT, Saskatoon, Saskatchewan S7L6G7
Contact us about this property
Highlights
Estimated ValueThis is the price Wahi expects this property to sell for.
The calculation is powered by our Instant Home Value Estimate, which uses current market and property price trends to estimate your home’s value with a 90% accuracy rate.Not available
Price/Sqft$394/sqft
Days On Market18 days
Est. Mortgage$2,490/mth
Tax Amount ()-
Description
Welcome to 851 Labine Cres, a stunning two-story residence located in the sought-after neighbourhood of Kensington in Saskatoon. This meticulously-kept home offers a perfect blend of modern elegance and functional design, ideal for contemporary living. Step inside and be captivated by the open-concept main floor, featuring a spacious living area bathed in natural light. The gourmet kitchen boasts high-end stainless steel appliances, sleek quartz countertops, and ample cabinetry, making it a chef's and entertainer's dream. Adjacent to the kitchen is a spacious dining area with garden door to the rear deck. A convenient 2 piece bath completes the main floor. Ascend to the second floor where you’ll find three generously sized bedrooms, including a luxurious primary suite complete with a huge walk-in closet and elegant ensuite bathroom. An additional full bathroom and a convenient laundry room ensures comfort and practicality for your family. The fully finished basement is a standout feature, offering a self-contained one-bedroom legal suite with a separate entrance and private patio area for your tenants to utilize while leaving the backyard private to you. This suite is perfect for generating rental income, accommodating extended family, or providing a private space for guests. It includes a modern kitchen with butcher block countertops, a cozy living area, a spacious bedroom, 4 piece bathroom, and private laundry area all designed with the same high-quality finishes found throughout the home. Outside, the property boasts a beautifully landscaped yard including a deck, gazebo, storage shed, and a heated double attached garage, providing ample space for outdoor activities and secure parking. The location in Kensington offers a vibrant community atmosphere, with parks, shopping, and dining options all within close proximity. Don't miss the opportunity to make 851 Labine Cres your new home, where style, convenience, and functionality come together in perfect harmony. (id:39198)
Property Details
Interior
Features
Second level Floor
Laundry room
Bedroom
11 ft ,3 in x 9 ft ,7 in4pc Bathroom
Primary Bedroom
12 ft ,11 in x 12 ft ,3 inProperty History
 40
40


