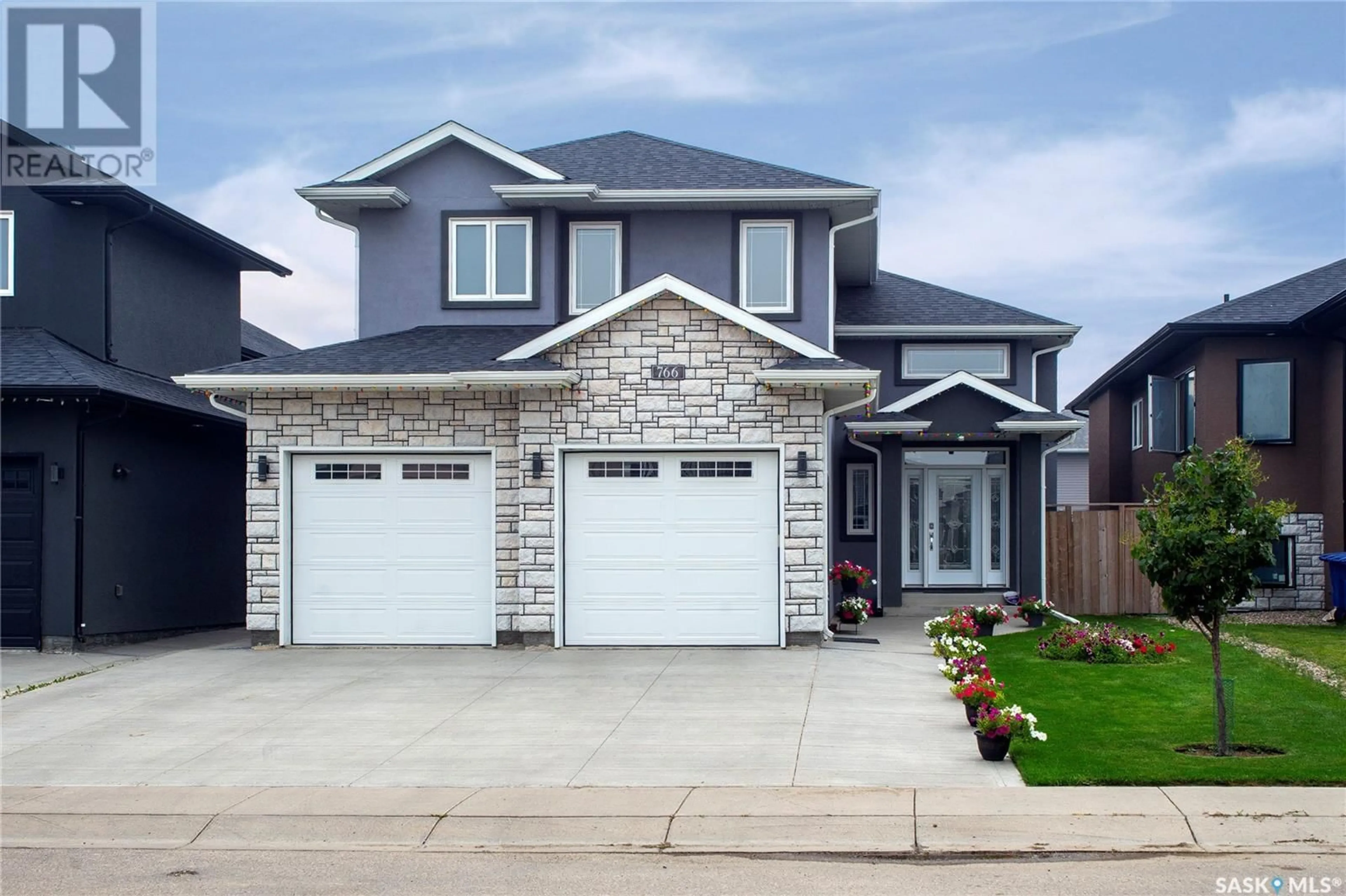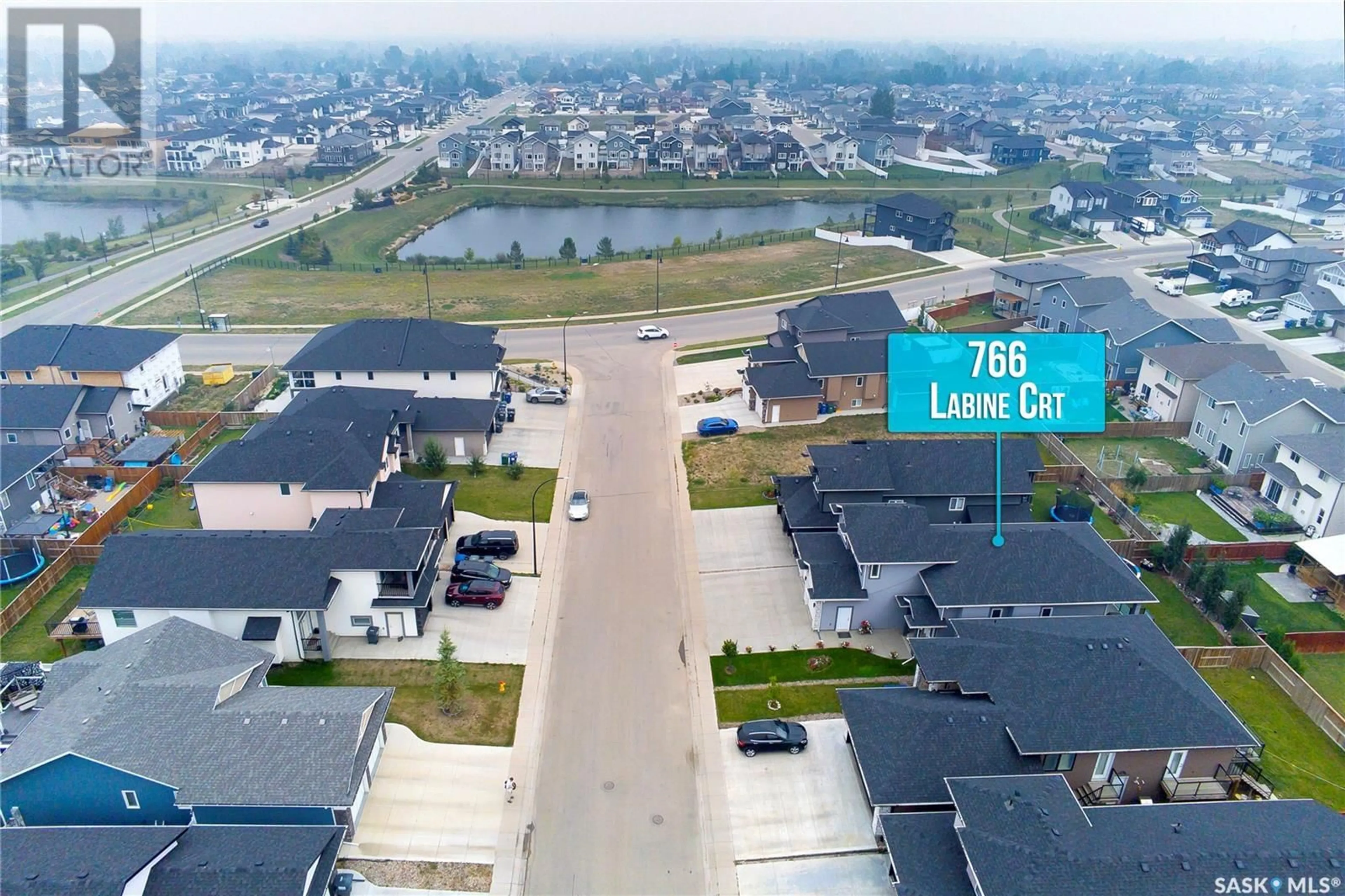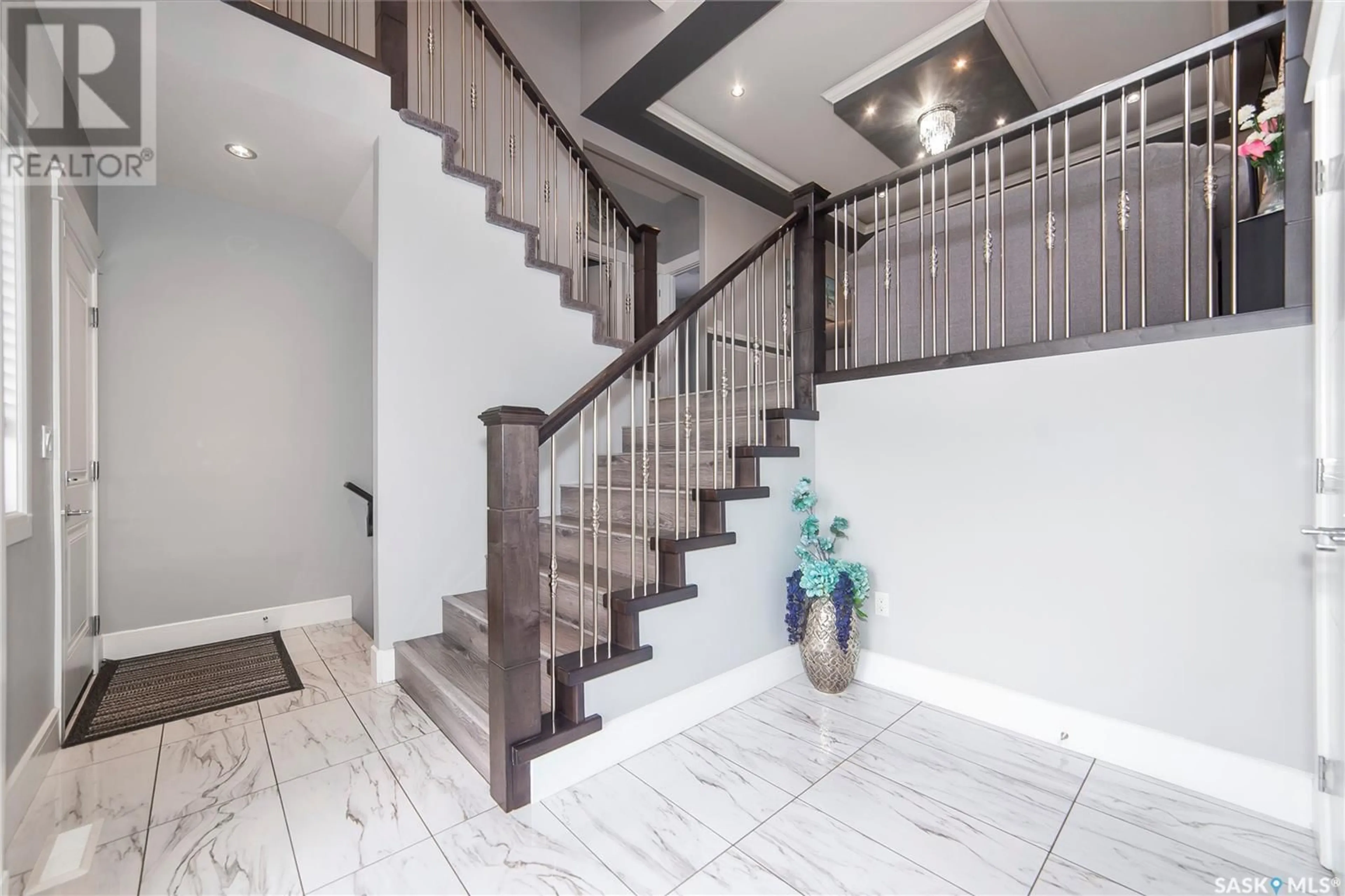766 Labine COURT, Saskatoon, Saskatchewan S7L6G7
Contact us about this property
Highlights
Estimated ValueThis is the price Wahi expects this property to sell for.
The calculation is powered by our Instant Home Value Estimate, which uses current market and property price trends to estimate your home’s value with a 90% accuracy rate.Not available
Price/Sqft$423/sqft
Est. Mortgage$2,942/mo
Tax Amount ()-
Days On Market75 days
Description
Truly a unique and functional family home in Kensington. Large tile foyer with garage access, Beautiful Coffered ceilings with recessed lighting over the main floor common areas with Laminate floors. The Spice Kitchen is well equipped with Quartz countertops, a gas stove, a hood fan with a direct vent outside, and a Dishwasher. Covered, zero maintenance vinyl deck off the dining area. 2 main floor bedrooms with double closets, convenient 4-piece bath. The upper level boasts an expansive master bedroom including a walk-in closet & 5 piece ensuite with his/her sinks, jetted tub, and separate tiled shower. Bedrooms are all wired for cable/internet. The basement is suitable and has a Large Bedroom With a 4PC in-suite in the basement for upstairs resident use. The other side of the basement offers a 2 bedroom 1 bathroom LEGAL SUITE with a separate entrance. The basement unit has its own in-unit laundry. The backyard has a large covered deck & is fully fenced. The two-car attached HEATED garage and triple car driveway. Don't miss out on this great property. Call your REALTOR® today to schedule a showing. (id:39198)
Property Details
Interior
Features
Second level Floor
Primary Bedroom
12 ft ,3 in x 13 ft ,4 in5pc Ensuite bath
Property History
 45
45


