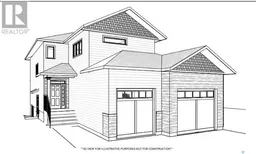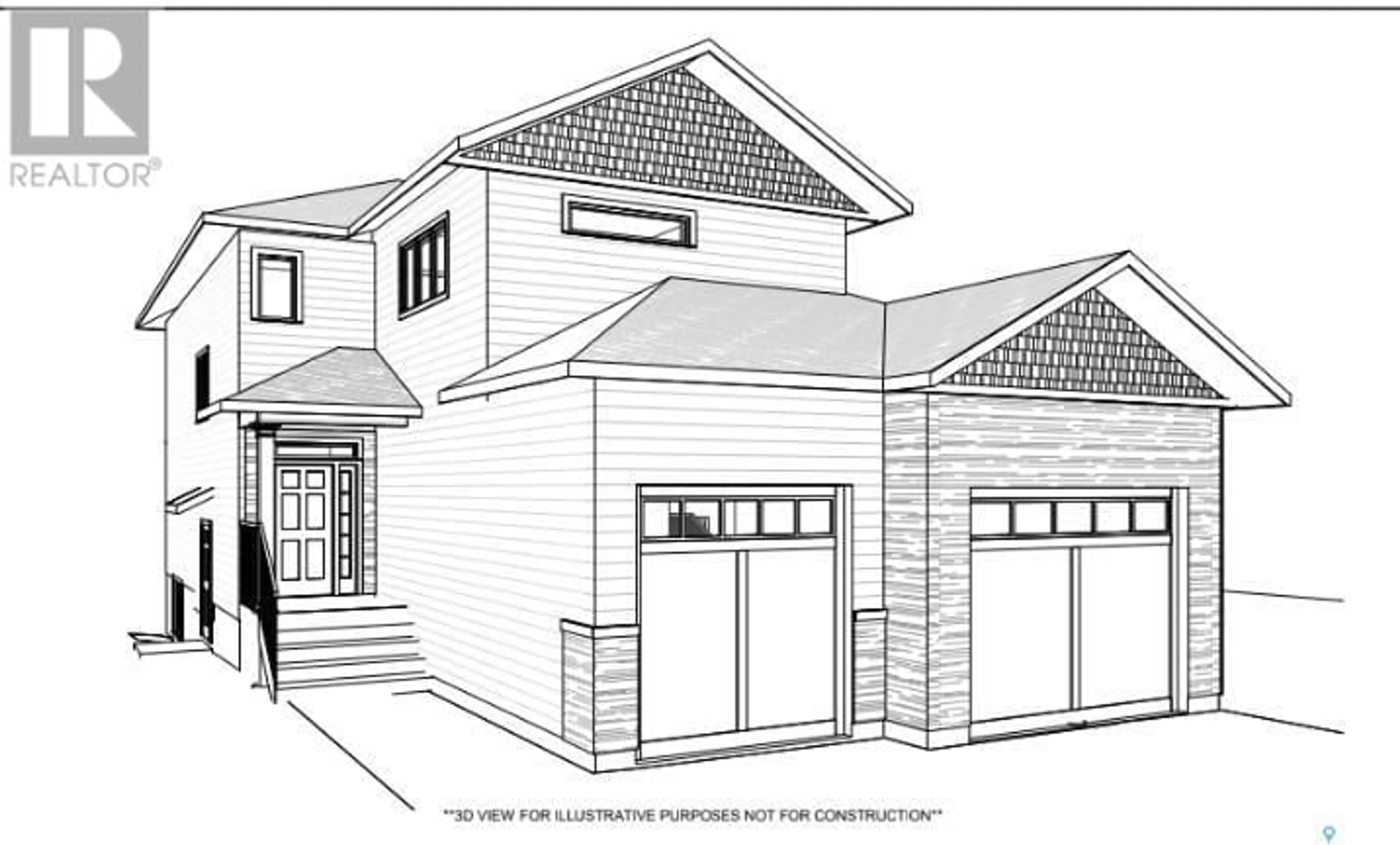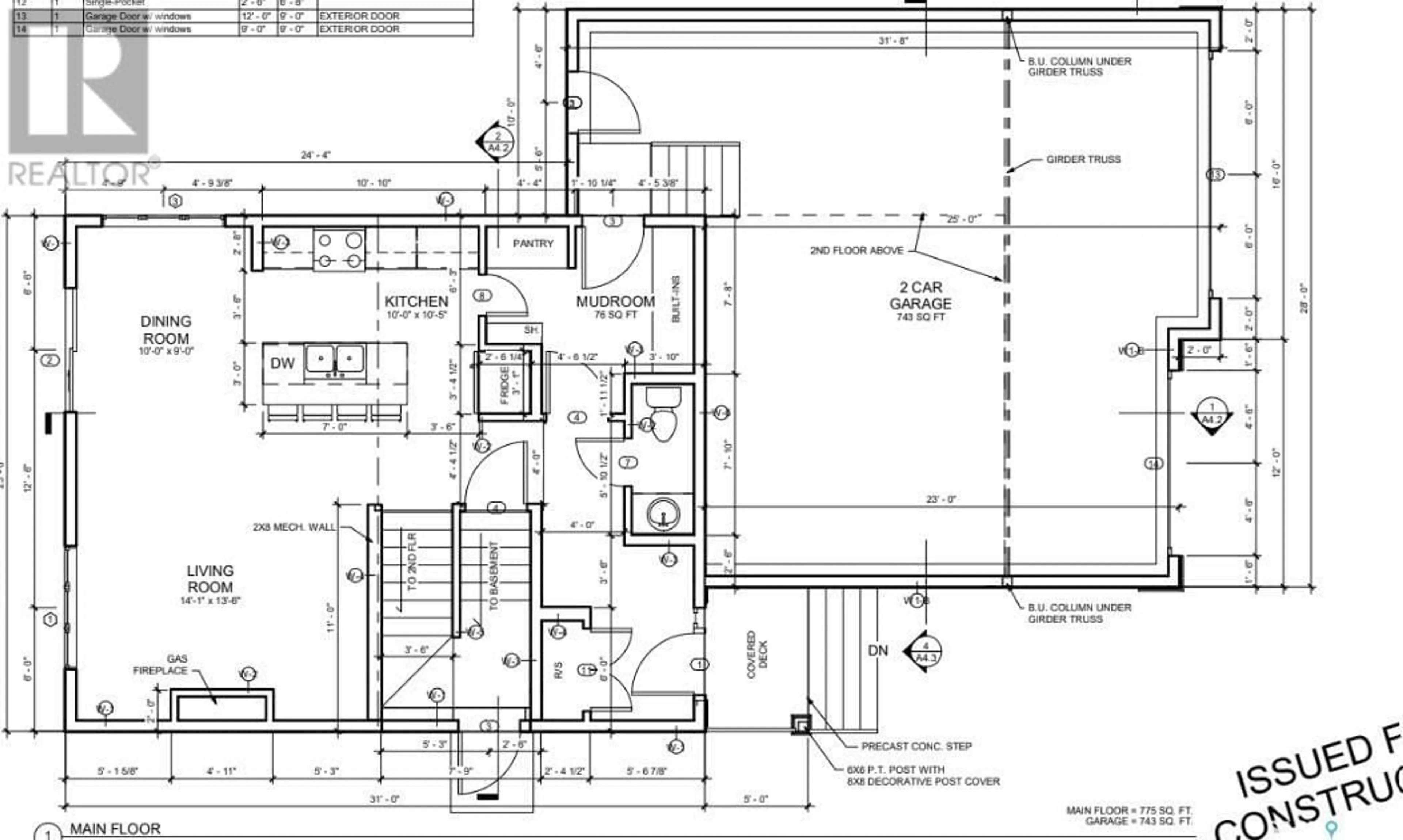730 Bentley MANOR, Saskatoon, Saskatchewan S7L6P4
Contact us about this property
Highlights
Estimated ValueThis is the price Wahi expects this property to sell for.
The calculation is powered by our Instant Home Value Estimate, which uses current market and property price trends to estimate your home’s value with a 90% accuracy rate.Not available
Price/Sqft$367/sqft
Est. Mortgage$2,855/mo
Tax Amount ()-
Days On Market63 days
Description
Welcome to 730 Bentley Manor, an exceptional 1,810 sq. ft. brand new build located in the desirable Kensington neighborhood. This home features a beautifully designed main floor, offering a bright and spacious open-concept layout. The kitchen boasts a sit-up island, a walkthrough pantry with direct access to the garage, and flows seamlessly into the dining area and living room, which includes a cozy fireplace. A mudroom and convenient 2-piece powder room complete the main level. Upstairs, you’ll find three generously sized bedrooms, including the primary bedroom with a large walk-in closet and a luxurious 4-piece ensuite featuring a stunning 6-foot bathtub. An additional 4-piece bathroom, a spacious bonus room, and the laundry room round out the second floor. The basement is fully developed with a legal 2-bedroom suite, perfect for generating rental income or accommodating extended family. This property sits on a massive pie-shaped lot with alley access, offering the opportunity to build an additional garage or shop. Appliances up and down, concrete double driveway, front sod, and central air conditioning are all included in the sale. This is not your typical spec build—attention to detail and premium finishes make this home truly stand out. Don’t miss your chance to own this incredible property! (id:39198)
Property Details
Interior
Features
Second level Floor
Laundry room
6 ft x 6 ftBedroom
12 ft ,2 in x 11 ft ,9 inBedroom
12 ft ,2 in x 11 ft ,9 inBonus Room
10 ft ,4 in x 14 ft ,6 inProperty History
 5
5

