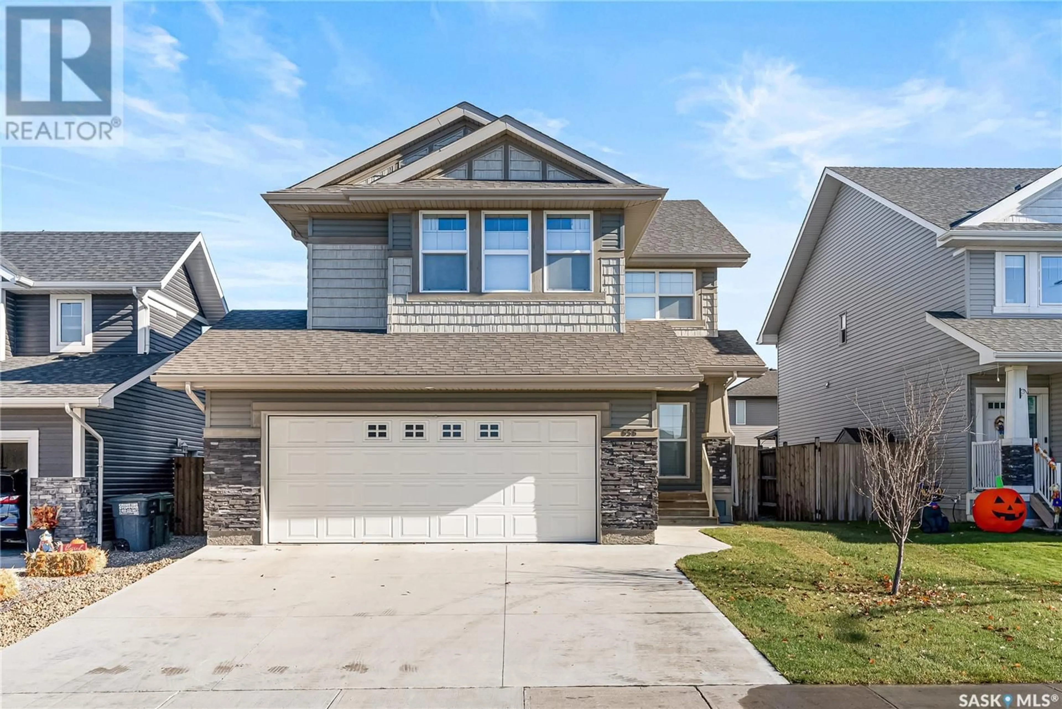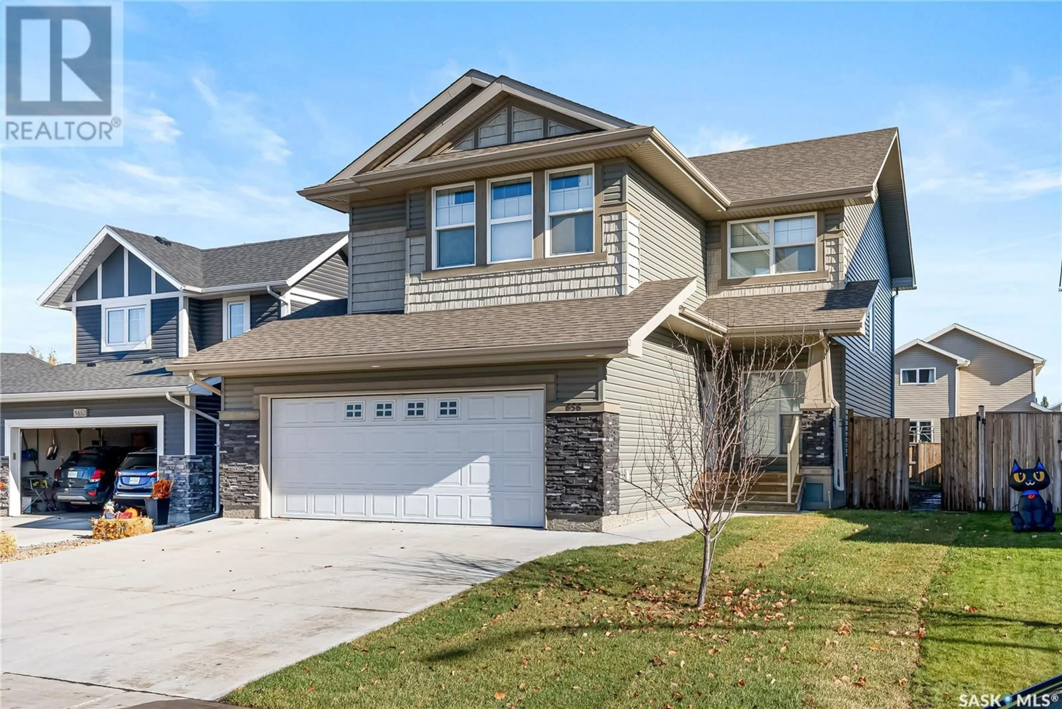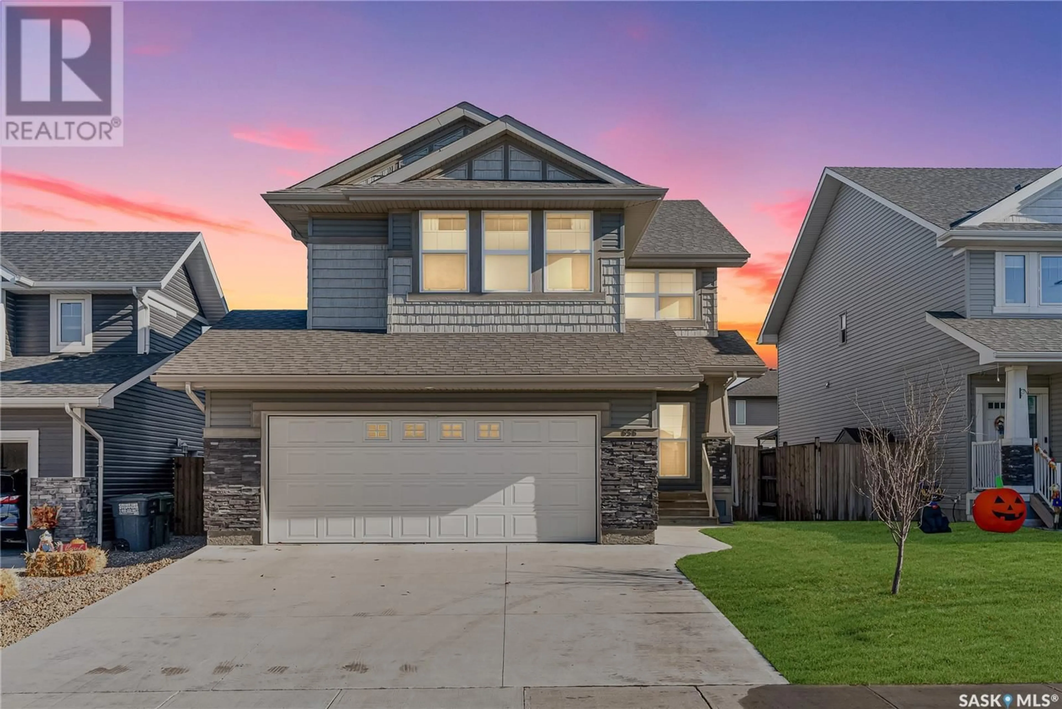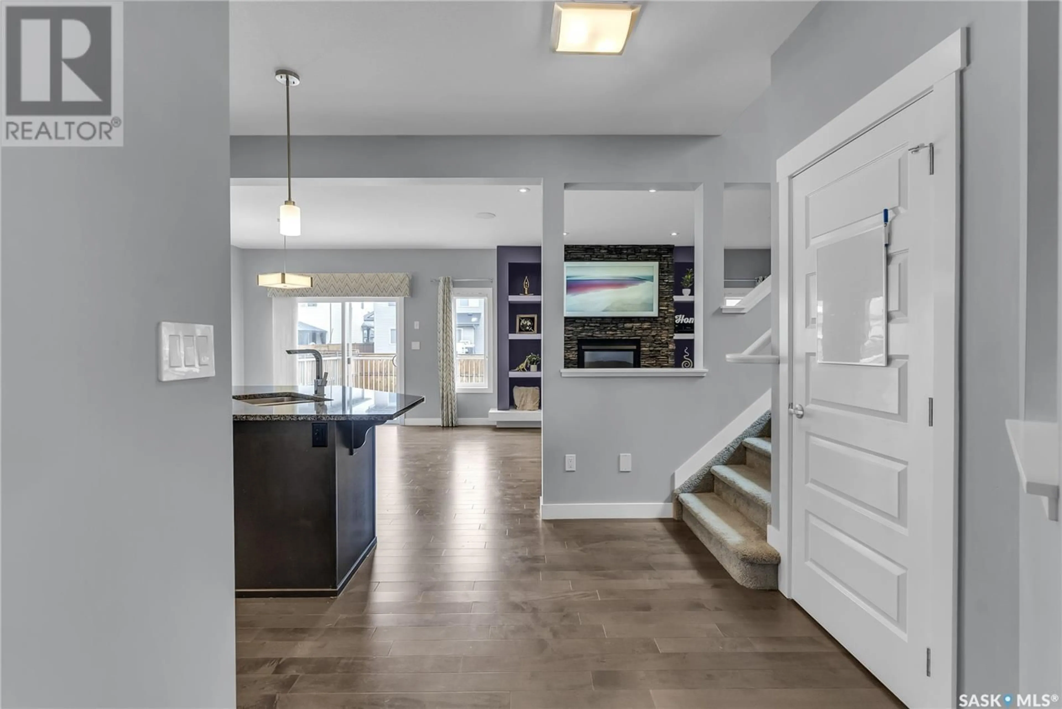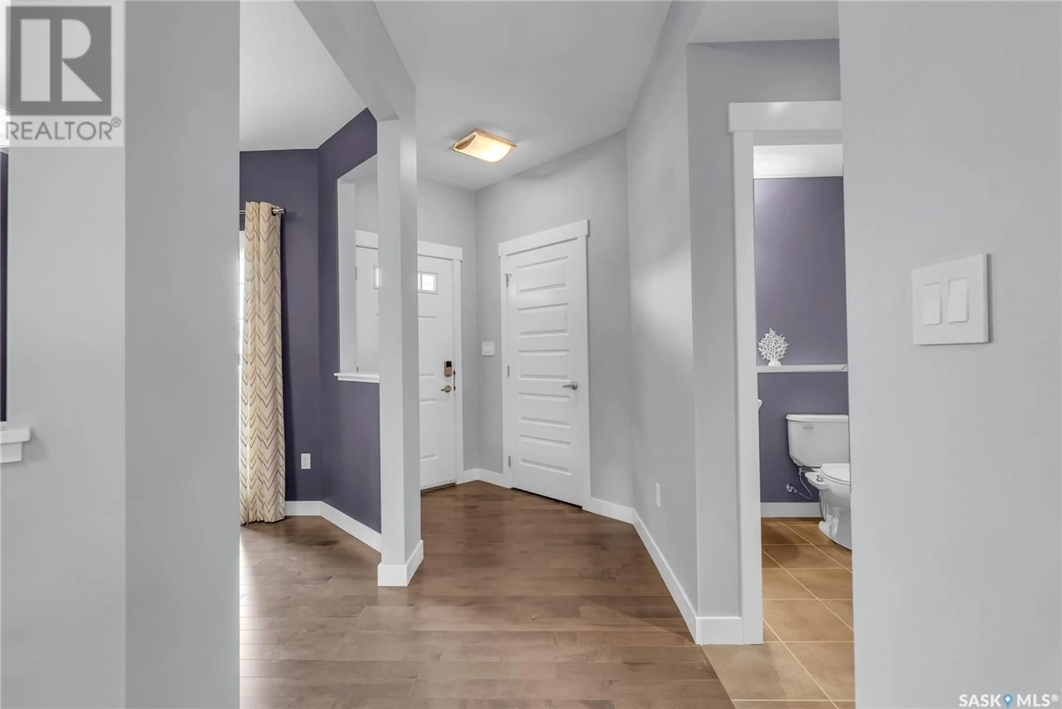656 Childers BEND, Saskatoon, Saskatchewan S7L3G4
Contact us about this property
Highlights
Estimated ValueThis is the price Wahi expects this property to sell for.
The calculation is powered by our Instant Home Value Estimate, which uses current market and property price trends to estimate your home’s value with a 90% accuracy rate.Not available
Price/Sqft$260/sqft
Est. Mortgage$2,490/mo
Tax Amount ()-
Days On Market177 days
Description
Welcome to your dream home in the prestigious Kensington neighborhood of Saskatoon! This stunning 2-storey residence boasts 2,228 square feet of luxurious living space, offering a perfect blend of style, comfort, and modern convenience. This property was also the previous show home for Daytona Homes. As you step inside, you'll be greeted by an open and inviting floor plan that seamlessly connects the main living areas. The spacious kitchen is a chef's delight, featuring sleek granite countertops, ample cabinetry, and top-of-the-line stainless steel appliances. Adjacent to the kitchen, you'll find a cozy den or office space, providing the perfect spot for remote work or relaxation. Upstairs, discover a haven of tranquility with four generously sized bedrooms, including a lavish master suite complete with a luxurious ensuite bathroom. Indulge in the ultimate pampering experience with dual vanities, a soaking tub, and a separate shower. Entertainment awaits in the expansive bonus room on the second floor, ideal for movie nights, game days, or simply unwinding with loved ones. And with built-in surround sound and an audio amp, every movie or music session will be elevated to new heights. Outside, enjoy the beauty of brand new landscaping in both the front and back yards, complete with underground sprinklers for easy maintenance. Whether you're soaking up the sun on the patio or hosting a barbecue with friends, the outdoor space is perfect for all your leisure activities. But the luxury doesn't end there – this home is also equipped with the latest in technology. From smart switches to internet access points in every room, staying connected has never been easier. The double car attached garage is insulated and heated. With fresh paint throughout the house, this property is truly move-in ready, just waiting for you to add your personal touch. Don't miss your chance to experience the epitome of luxury living in Kensington – schedule your showing today! (id:39198)
Property Details
Interior
Features
Second level Floor
Bonus Room
16’ x 13’Primary Bedroom
14’11 x 12’115pc Ensuite bath
5pc Bathroom

