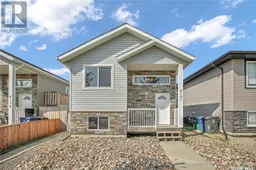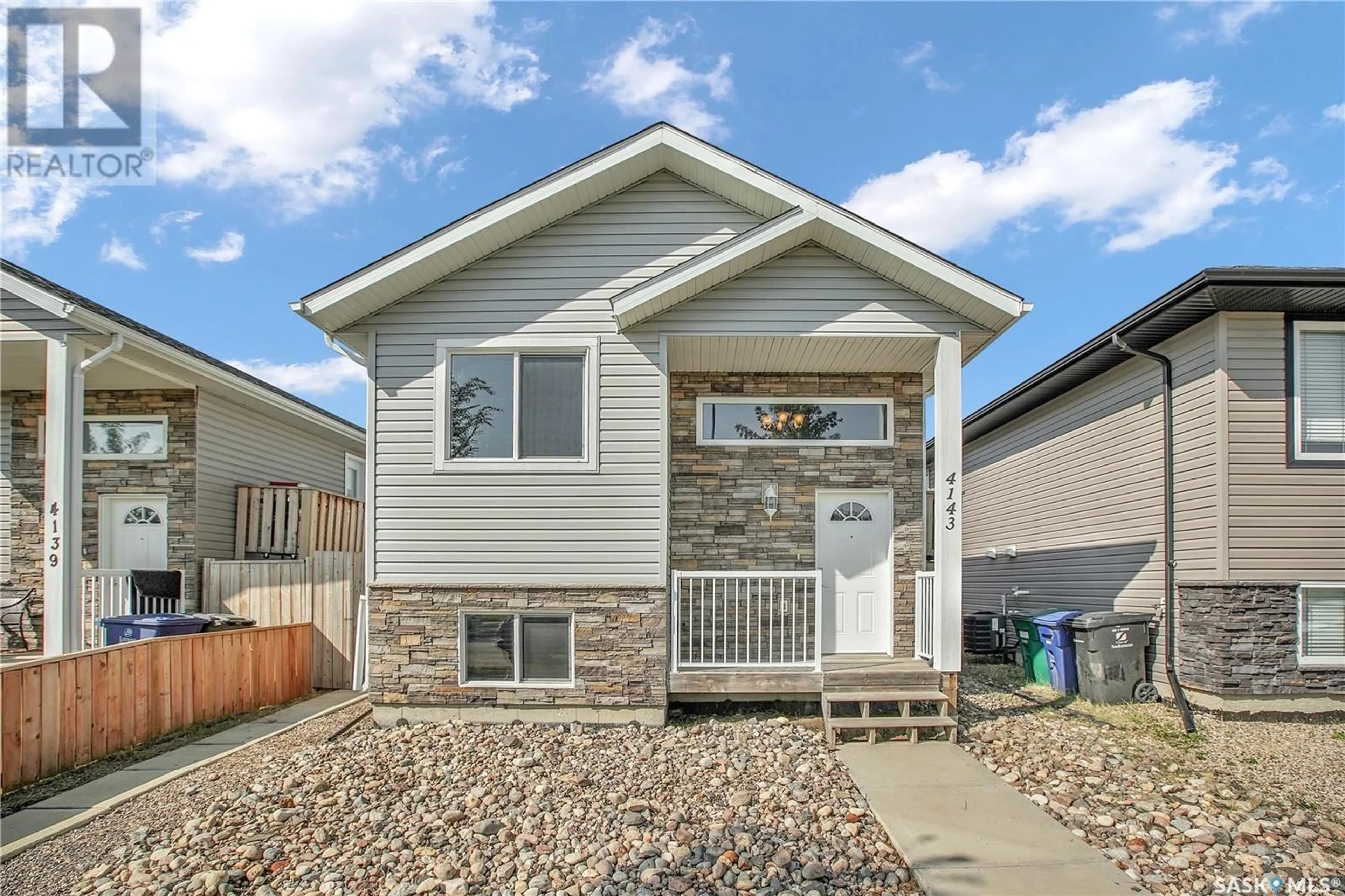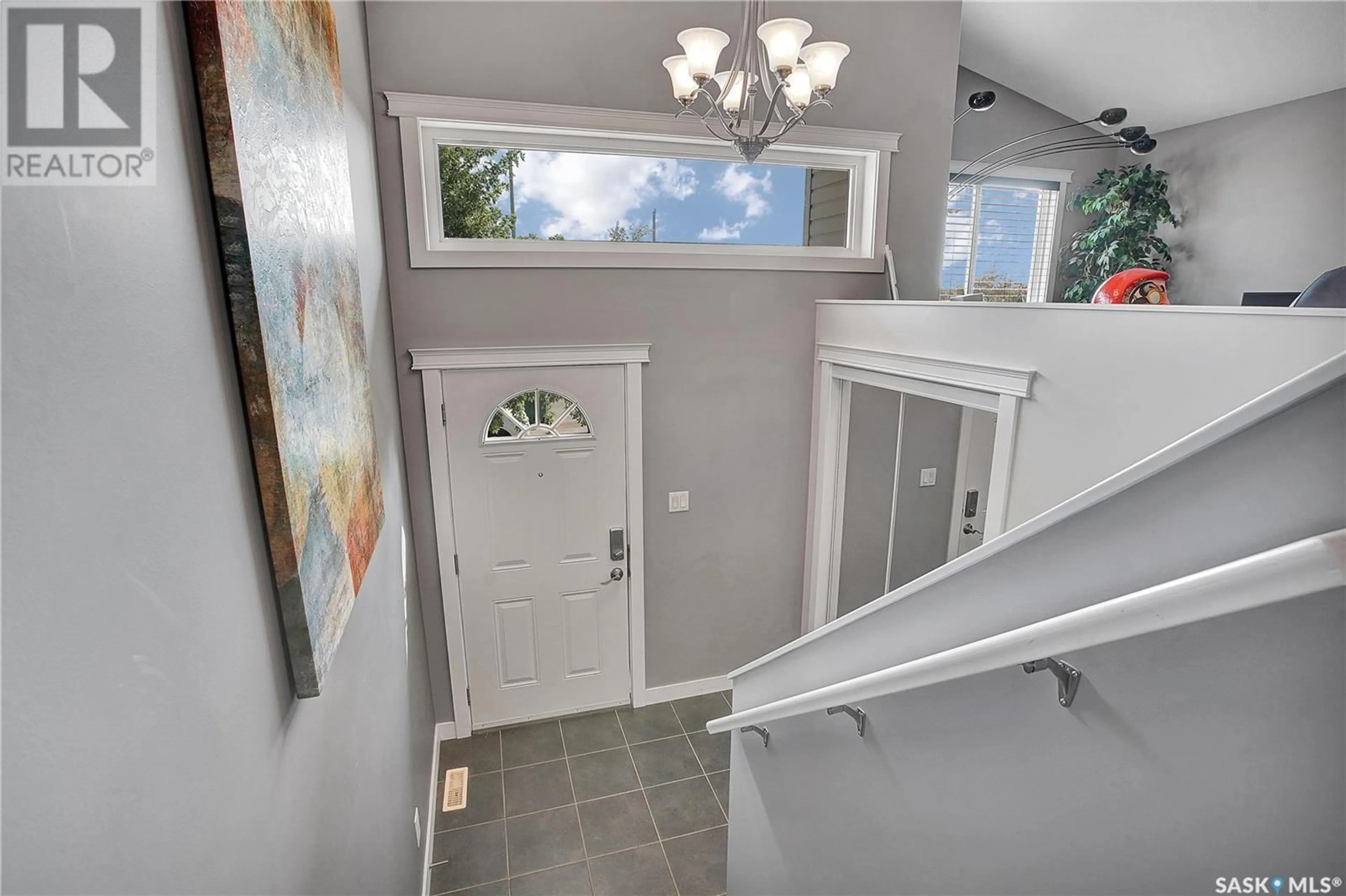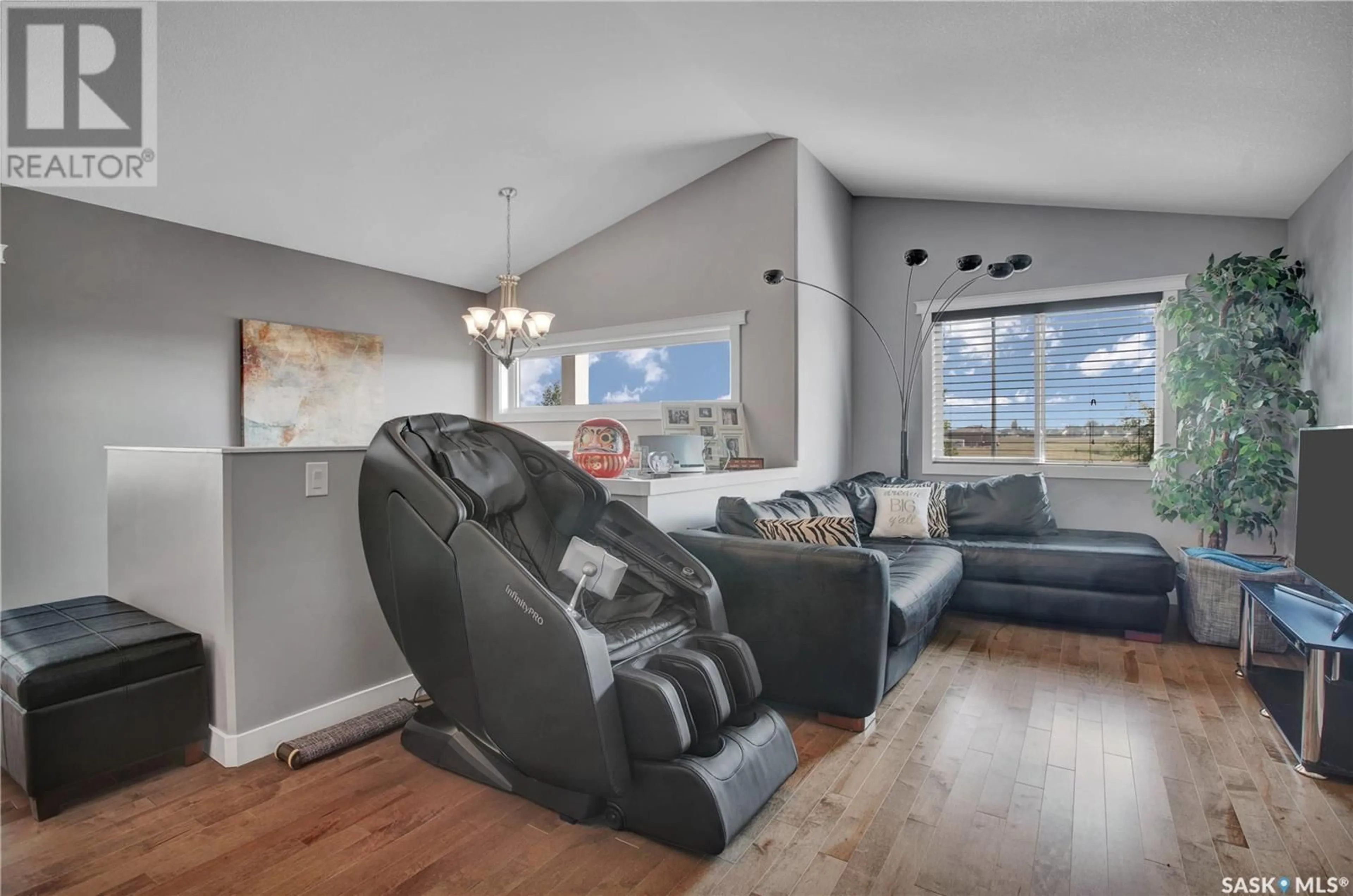4143 33rd STREET W, Saskatoon, Saskatchewan S7R0M4
Contact us about this property
Highlights
Estimated ValueThis is the price Wahi expects this property to sell for.
The calculation is powered by our Instant Home Value Estimate, which uses current market and property price trends to estimate your home’s value with a 90% accuracy rate.Not available
Price/Sqft$458/sqft
Est. Mortgage$2,009/mth
Tax Amount ()-
Days On Market9 days
Description
Mechanics man cavers and income producing suite enthusiasts take note! This 1020 SQFT 5 bed 2 bath home features the most soundproof 2 bedroom legal basement suite in the city! The main floor suite has 2 bedrooms with 1 bathroom on main floor with a 3rd bedroom in the front part of basement. Main suite features a bright open concept layout w vaulted ceilings & gleaming new hardwood floors. The kitchen has a nice eat up island dark espresso cabinets & stainless steel appliances as well as a BBQ deck off dining room. Large master bedroom has a large walk-in closet & walk-through design to full 4 pce bath as well as access to a nice private & cozy rear deck perfect for cuddling up by a fire table and watching an outdoor movie! In the main suite downstairs you'll find the 3rd bedroom as well as laundry/mechanical room & a good amount of storage space. The 2 bedroom legal suite had extra attention to details for sound proofing when built! There is 2 layers of roxul insulation in the floor cavity as well as roxul in all interior walls, sound bar strapping & special sound proofing $100 per sheet concrete board drywall was used on the ceiling, stairwell wall in suite & front basement wall on the main suite side have 1 layer of drywall & a second layer of concrete board drywall for extra sound proofing! This was done so the owner does not feel they need to tip toe around in their own home! Mechanics & man cavers will love the 24'x24' heated drywalled & painted garage with epoxy coated floor Sasktel cable run underground for TV & two overhead doors & two man doors for potential to add a wall & provide garage stall for the basement suite! Other notable features include central AC, Fresh paint throughout most of main suite, new flooring doors & baseboards in basement of the main suite, two new exterior doors, new hardwoods upstairs, yard is partially fenced. This home shows great & is ready for its new owner. Call your favorite Realtor to book a private viewing today! (id:39198)
Property Details
Interior
Features
Basement Floor
Bedroom
10 ft ,3 in x 7 ft ,10 inLaundry room
8 ft ,3 in x 7 ft ,1 inKitchen
12 ft ,4 in x 6 ft ,7 inLiving room
12 ft ,4 in x 11 ft ,4 inProperty History
 33
33


