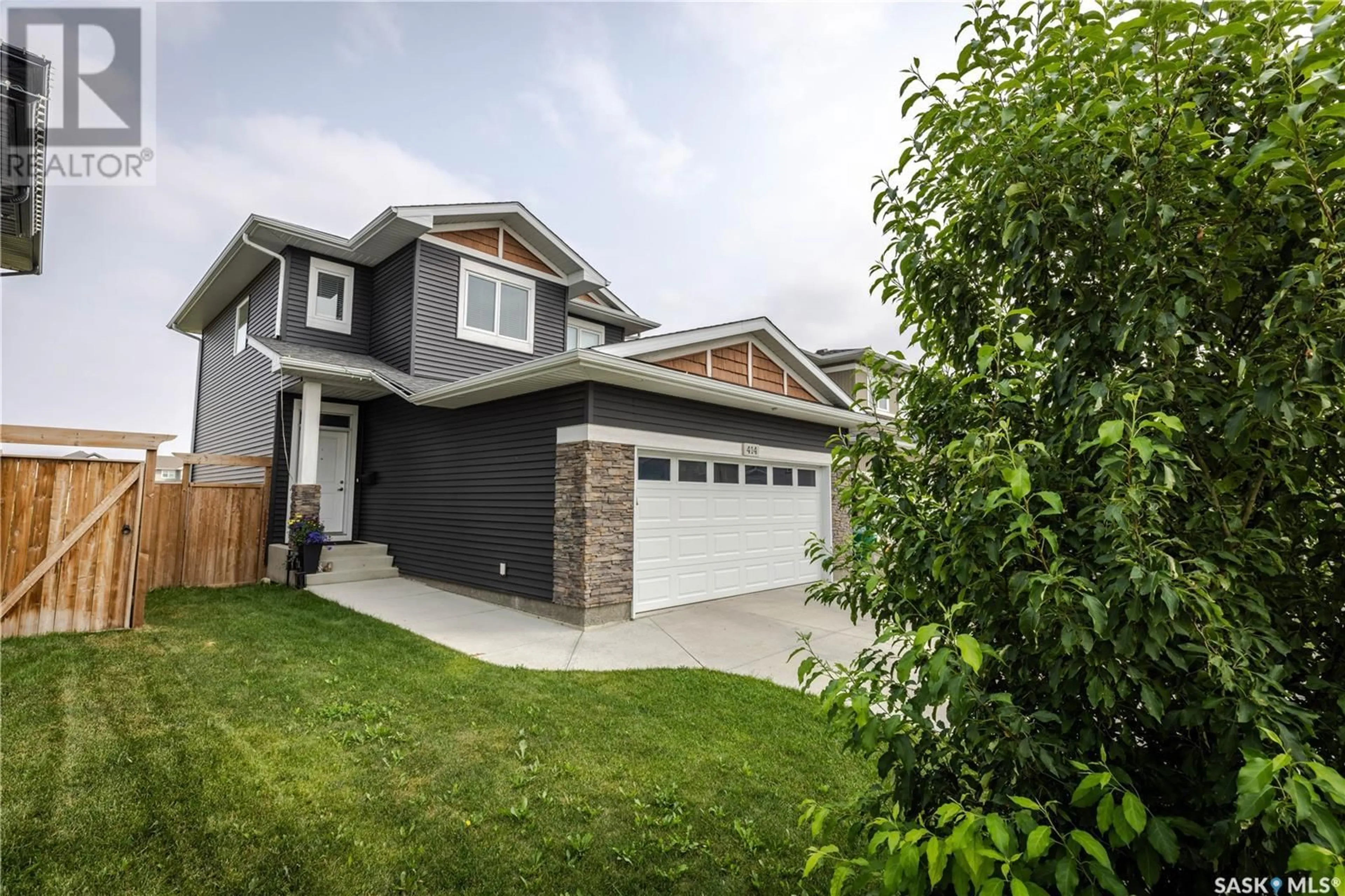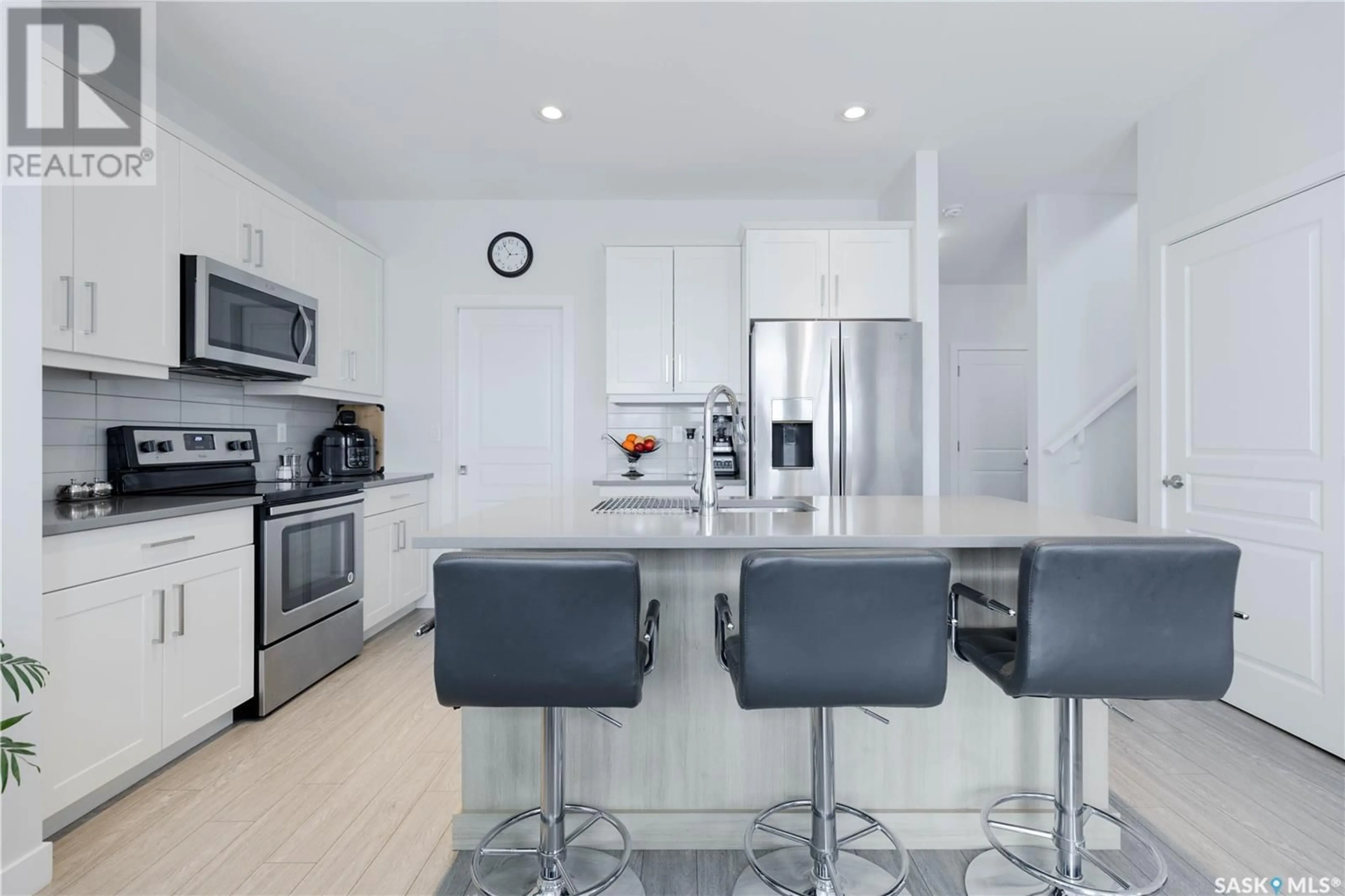414 Kensington BOULEVARD, Saskatoon, Saskatchewan S7N6N7
Contact us about this property
Highlights
Estimated ValueThis is the price Wahi expects this property to sell for.
The calculation is powered by our Instant Home Value Estimate, which uses current market and property price trends to estimate your home’s value with a 90% accuracy rate.Not available
Price/Sqft$309/sqft
Days On Market4 days
Est. Mortgage$2,061/mth
Tax Amount ()-
Description
Welcome to 414 Kensington Boulevard, this 3 bedroom, 3 bath, 2 Storey, backing green space, is located in the community of Kensington. The main floor features an open concept. The kitchen is fully complete with a large walk-in pantry, quartz counter tops, an island, ample cabinet space, stainless steel appliances and a spacious eat-in dining area. Just off the dining area, garden door leads to the deck for you to enjoy the outdoors and the view. The main floor also offers a 2 piece bath that is conveniently and privately located. The 2nd floor greets you with a laundry room, 3 bedrooms and 2 baths. The primary has a 4 piece ensuite and a walk-in closet. Basement is open for development. The double attached garage, with direct entry, is insulated and drywalled. Central air conditioning, under ground sprinklers, and all appliances are included. (id:39198)
Property Details
Interior
Features
Second level Floor
Primary Bedroom
12 ft ,5 in x 13 ftBedroom
9 ft ,8 in x 10 ft ,10 inBedroom
10 ft ,10 in x 101 ft ,10 in4pc Bathroom
Property History
 32
32


