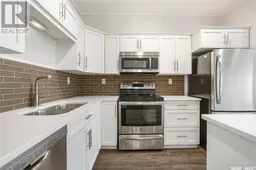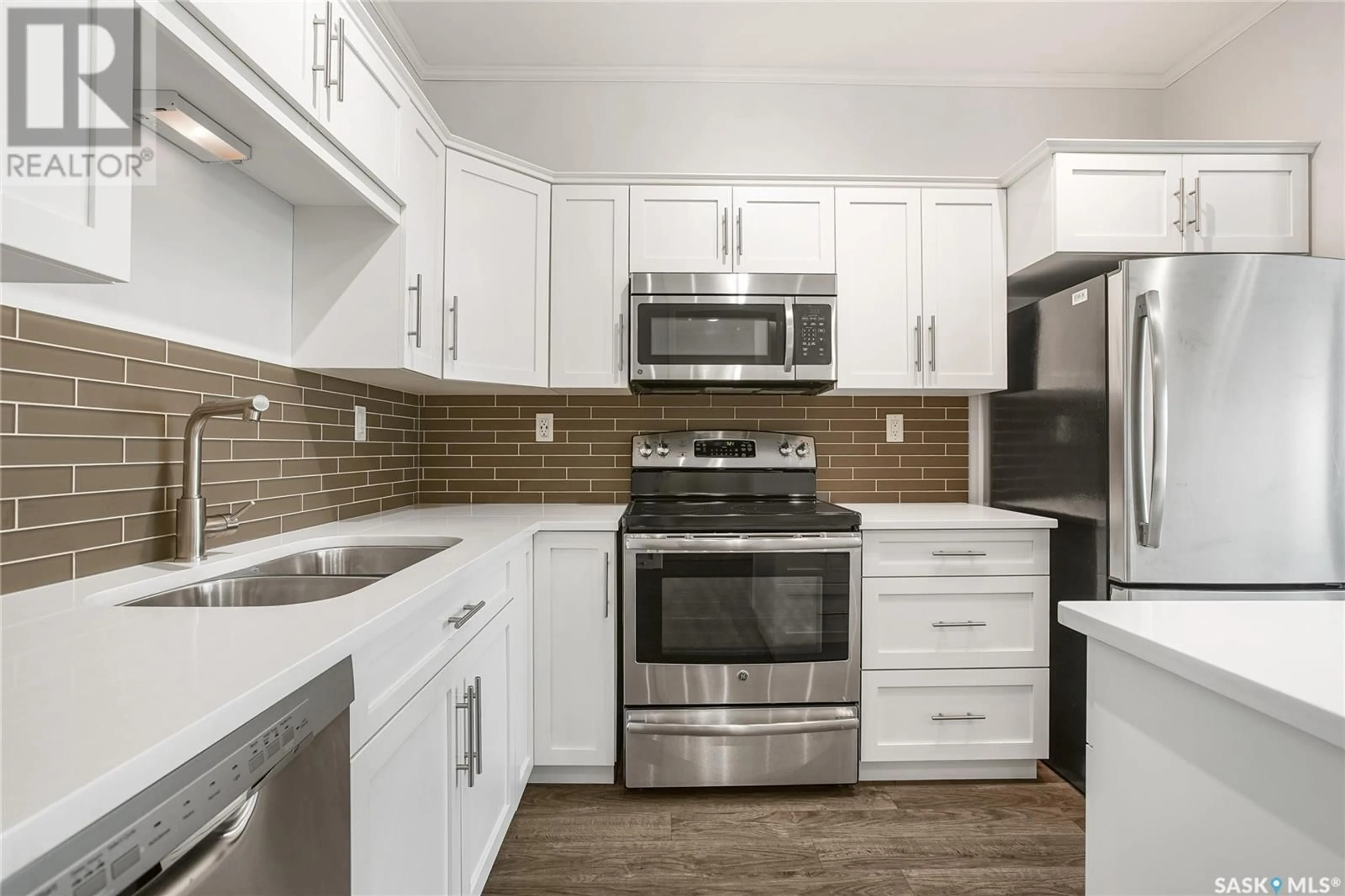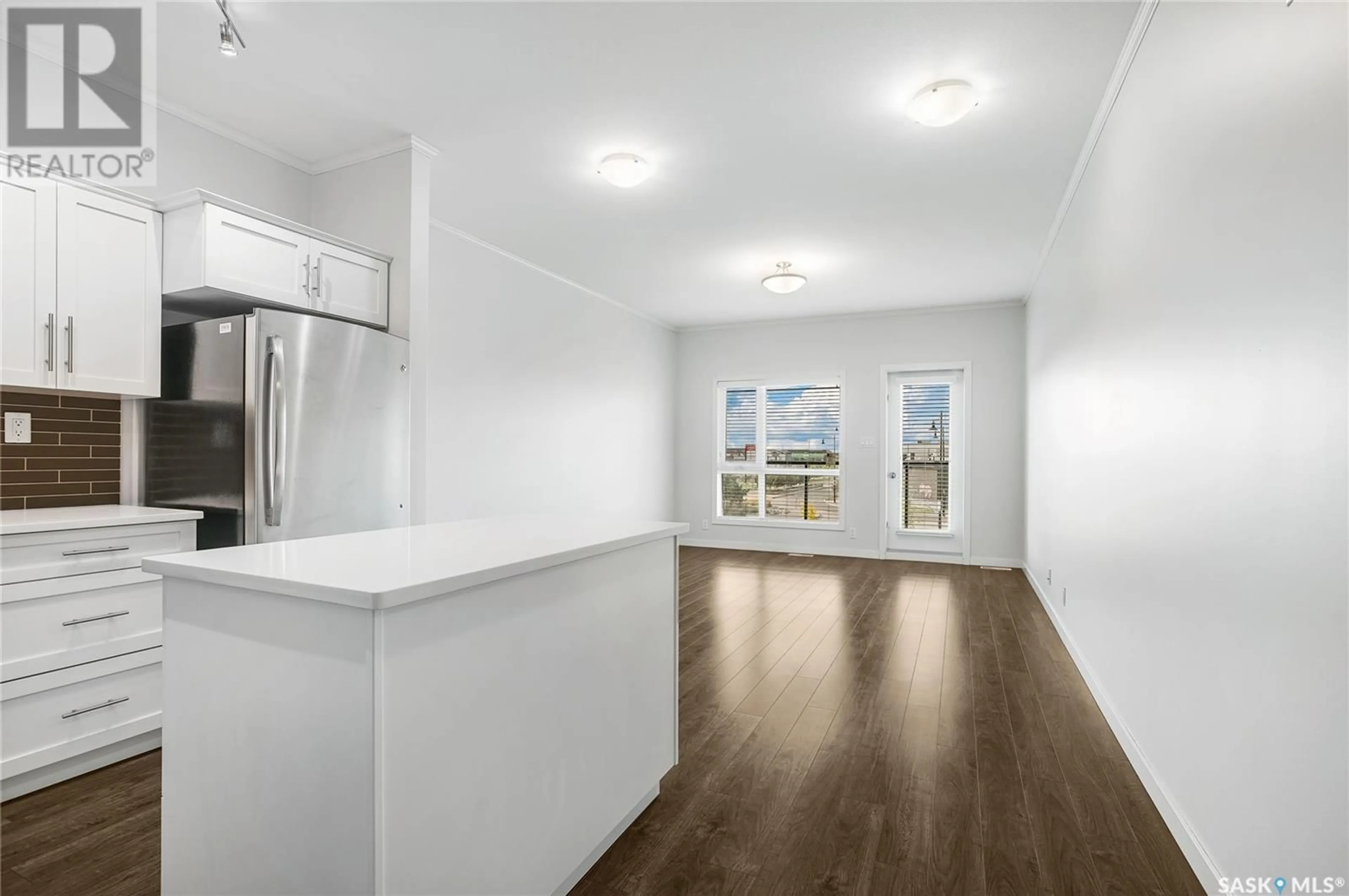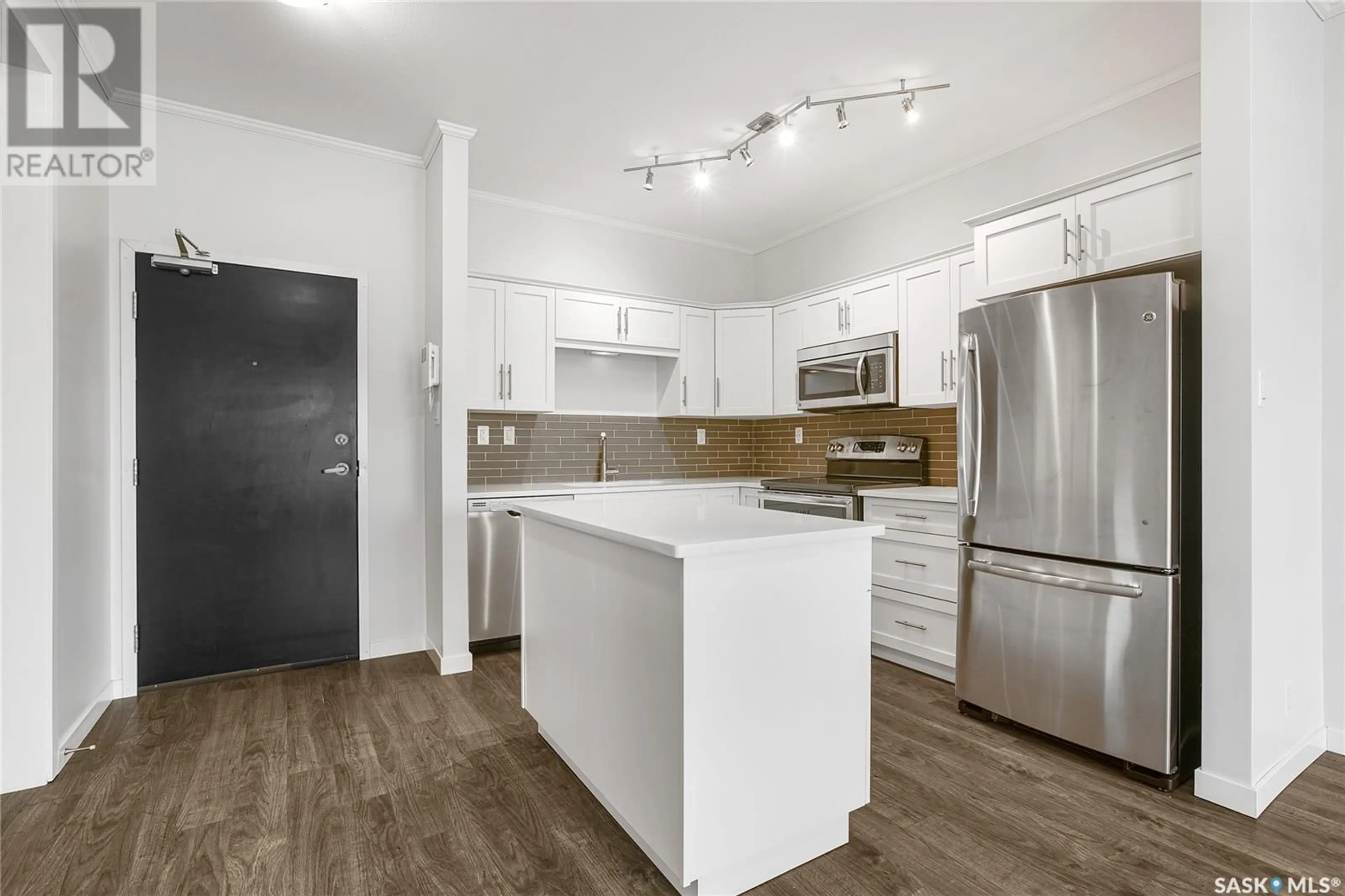218 545 Hassard CLOSE, Saskatoon, Saskatchewan S7L6V3
Contact us about this property
Highlights
Estimated ValueThis is the price Wahi expects this property to sell for.
The calculation is powered by our Instant Home Value Estimate, which uses current market and property price trends to estimate your home’s value with a 90% accuracy rate.Not available
Price/Sqft$245/sqft
Days On Market25 days
Est. Mortgage$987/mth
Maintenance fees$416/mth
Tax Amount ()-
Description
This Kensington Flats condo on the 2nd floor features 2 bedrooms, 1.5 bathrooms & 1 Underground parking stall. The beautiful finishings throughout feature white cabinetry in the kitchen and bathrooms (soft close doors and drawers), glass tile backsplash, stainless steel appliances, quartz countertops, moveable island and a great sized living room with a door that leads out onto the balcony. The in-suite laundry features a stackable full size washer and dryer. Great layout with the bedrooms being separated from the main living space and 9’ ceilings throughout. Additional perks include central air conditioning, heated underground parking, amenity spaces in the building, & you'll be in walking distance to all the amenities of Kensington & Blairmore. Convenient condo living! (id:39198)
Property Details
Interior
Features
Main level Floor
Laundry room
Kitchen
8 ft x 9 ft ,5 inDining room
9 ft x 12 ft ,11 inLiving room
8 ft x 12 ft ,11 inCondo Details
Inclusions
Property History
 22
22


