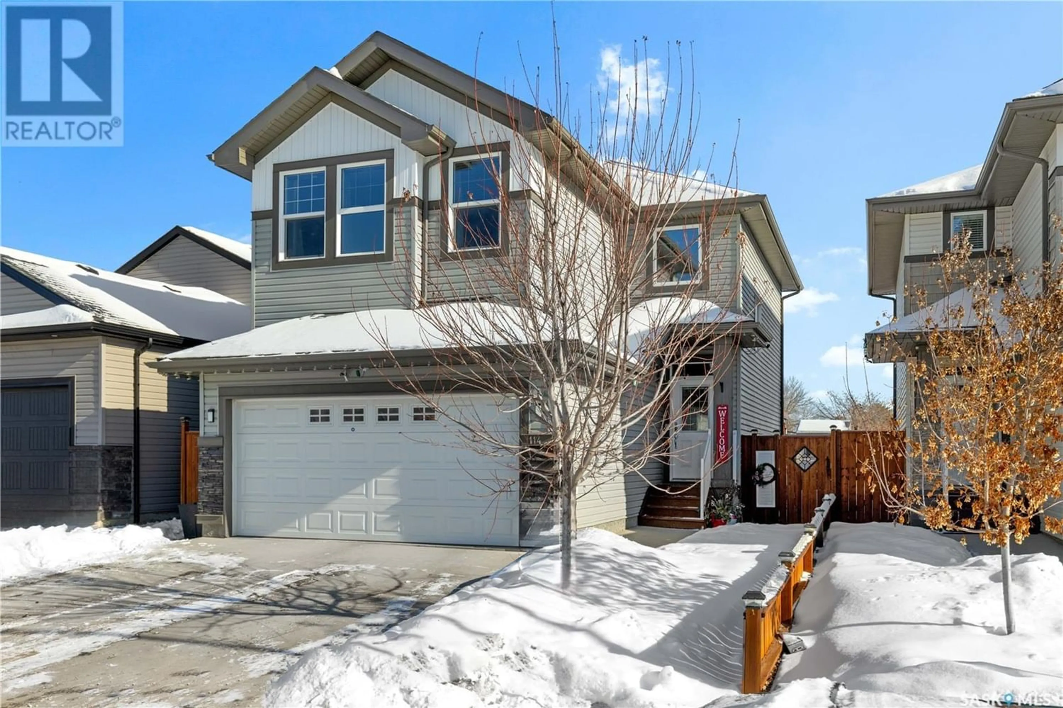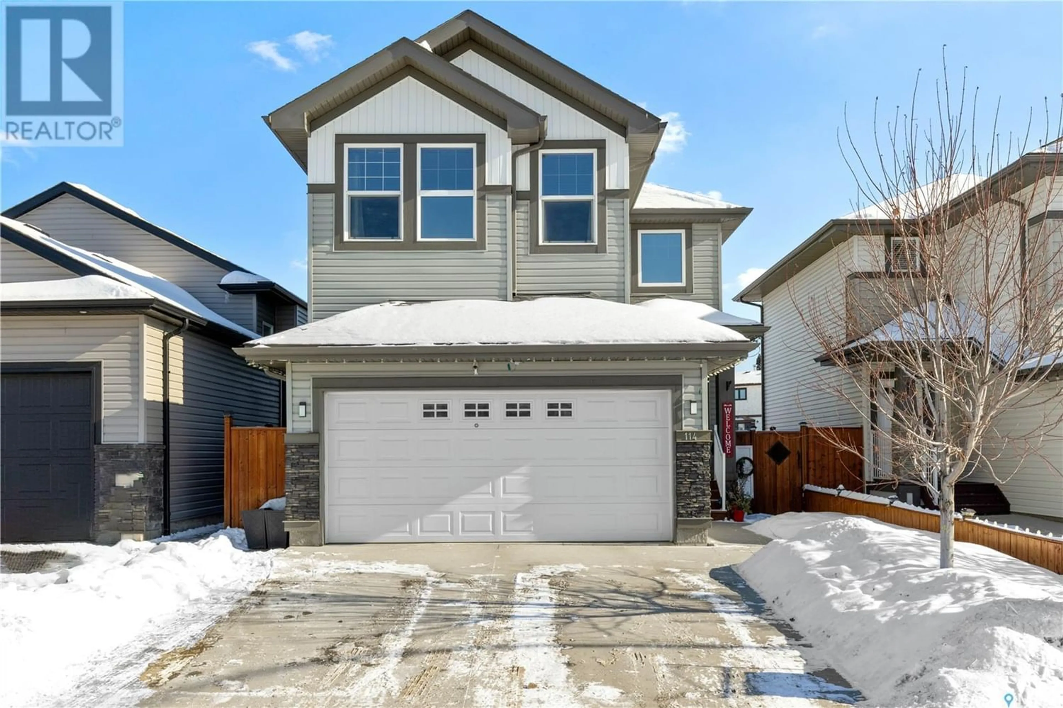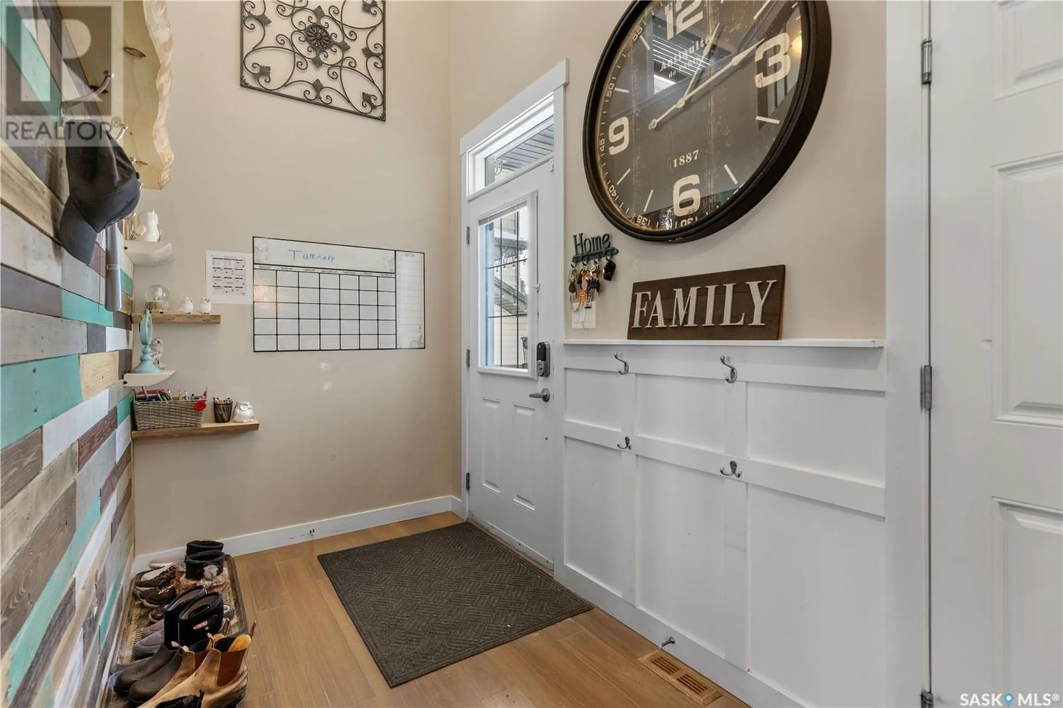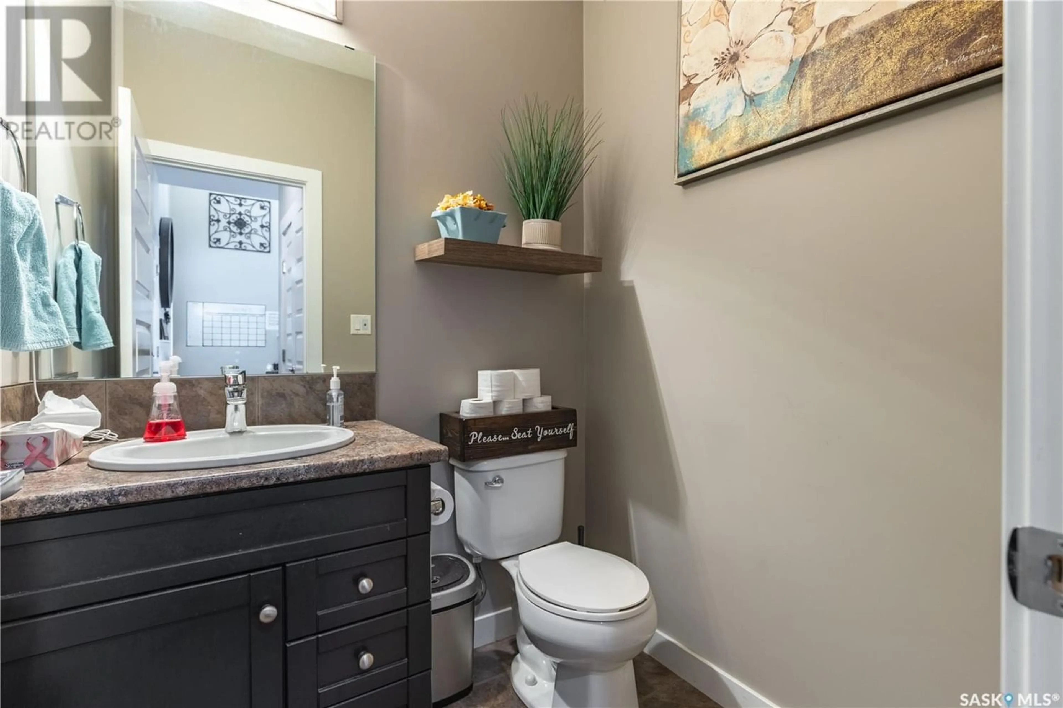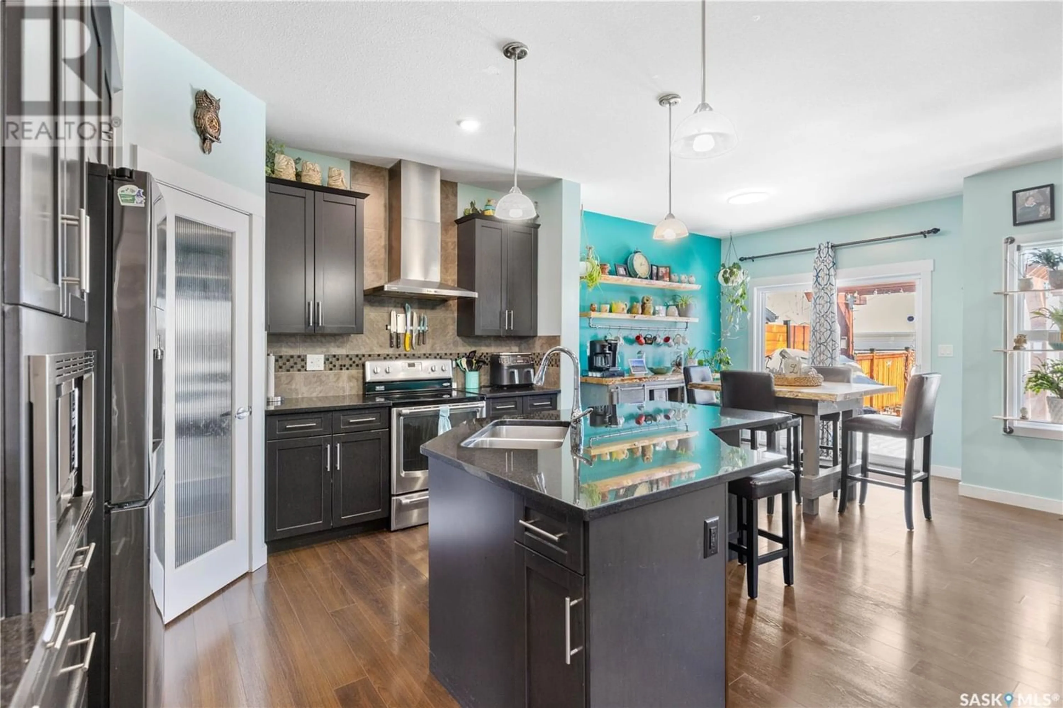114 Palliser COURT, Saskatoon, Saskatchewan S7L4P9
Contact us about this property
Highlights
Estimated ValueThis is the price Wahi expects this property to sell for.
The calculation is powered by our Instant Home Value Estimate, which uses current market and property price trends to estimate your home’s value with a 90% accuracy rate.Not available
Price/Sqft$279/sqft
Est. Mortgage$1,975/mo
Tax Amount ()-
Days On Market300 days
Description
Come check out this great 3 bed, 3 bath home in Kensington! This home offers striking street appeal with premium siding, stone accents and aluminum trim for years of low maintenance. This 1555 square foot 2 story home has an double attached garage, nice open layout with a spacious floor plan that is perfect for family living. The main level living area combines a large family room, kitchen and dinning area.The gorgeous kitchen features an abundance of cabinets with crown moldings on the upper cabinets, a lovely ceramic and glass back-splash, quartz counter tops and a large island. The patio doors off the dining area gives you easy access to your huge 2 tier deck and nicely landscaped yard. The 2nd floor laundry is a nice touch! Primary bedroom has a walk-in closet and en-suite with double vanity. Basement not developed. Custom blinds included. Smart house equipped. Stainless steel appliances included. Central air conditioning. Yard is fenced and beautifully landscaped with flower/garden beds. Large 2 level deck with pergola. 3 storage sheds. Back alley access with a large gate for RV parking. Recent Chg: 03/18/2024 : Cancelled : C->K (id:39198)
Property Details
Interior
Features
Second level Floor
4pc Bathroom
5pc Ensuite bath
Bedroom
11 ft x 11 ftPrimary Bedroom
14 ft x 15 ftProperty History
 29
29
