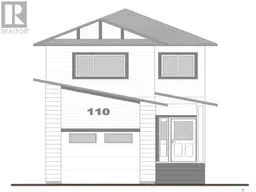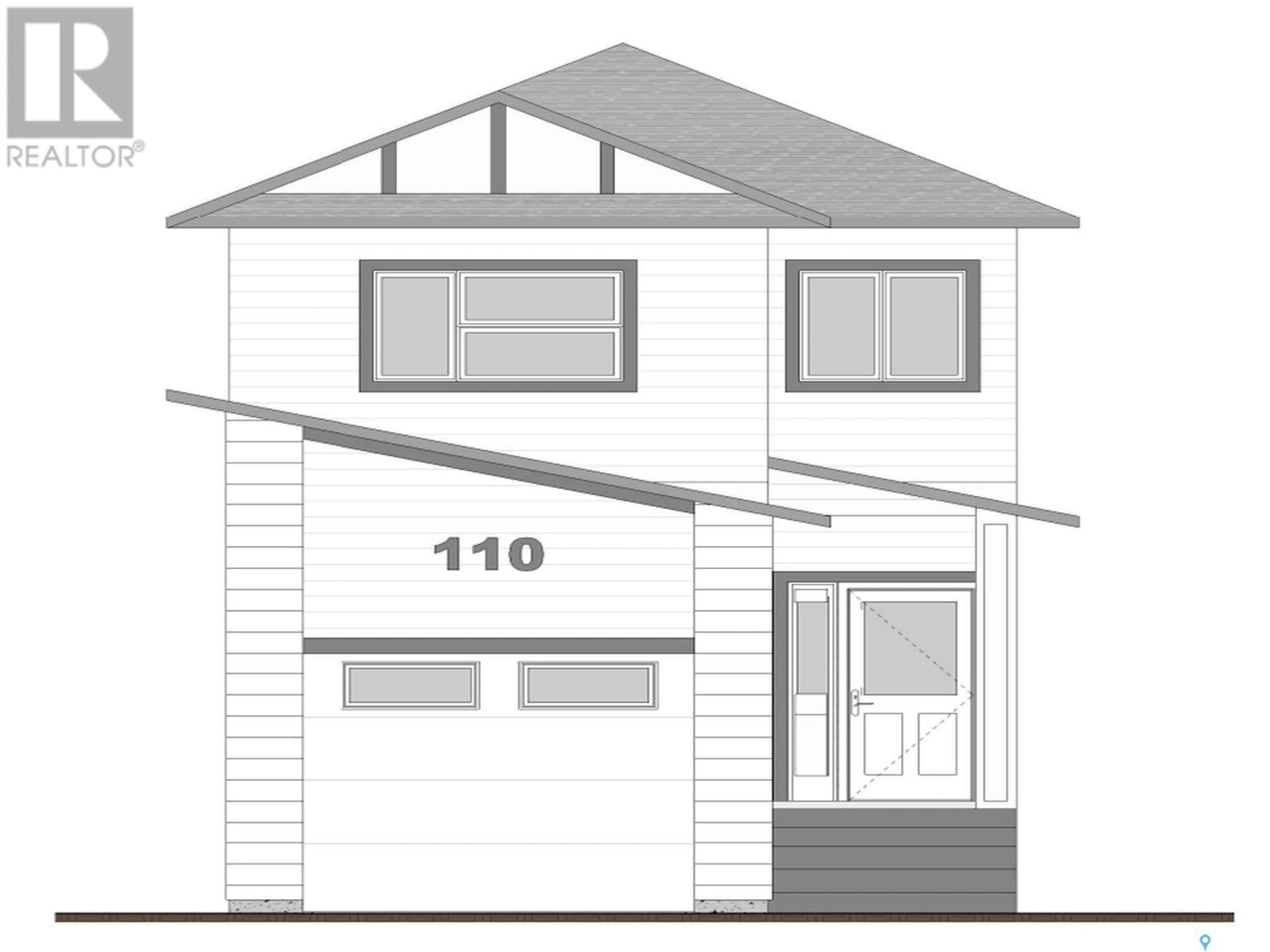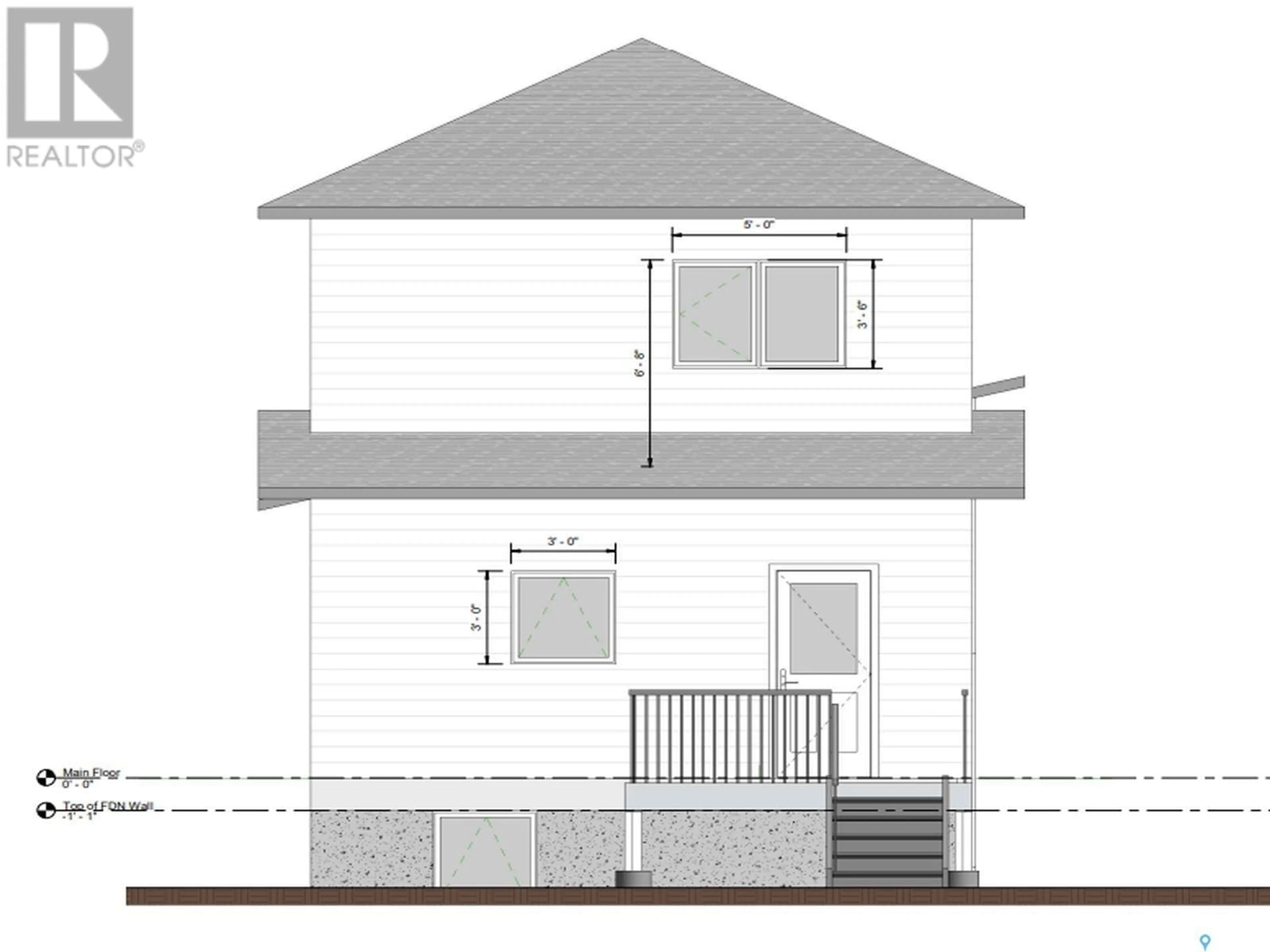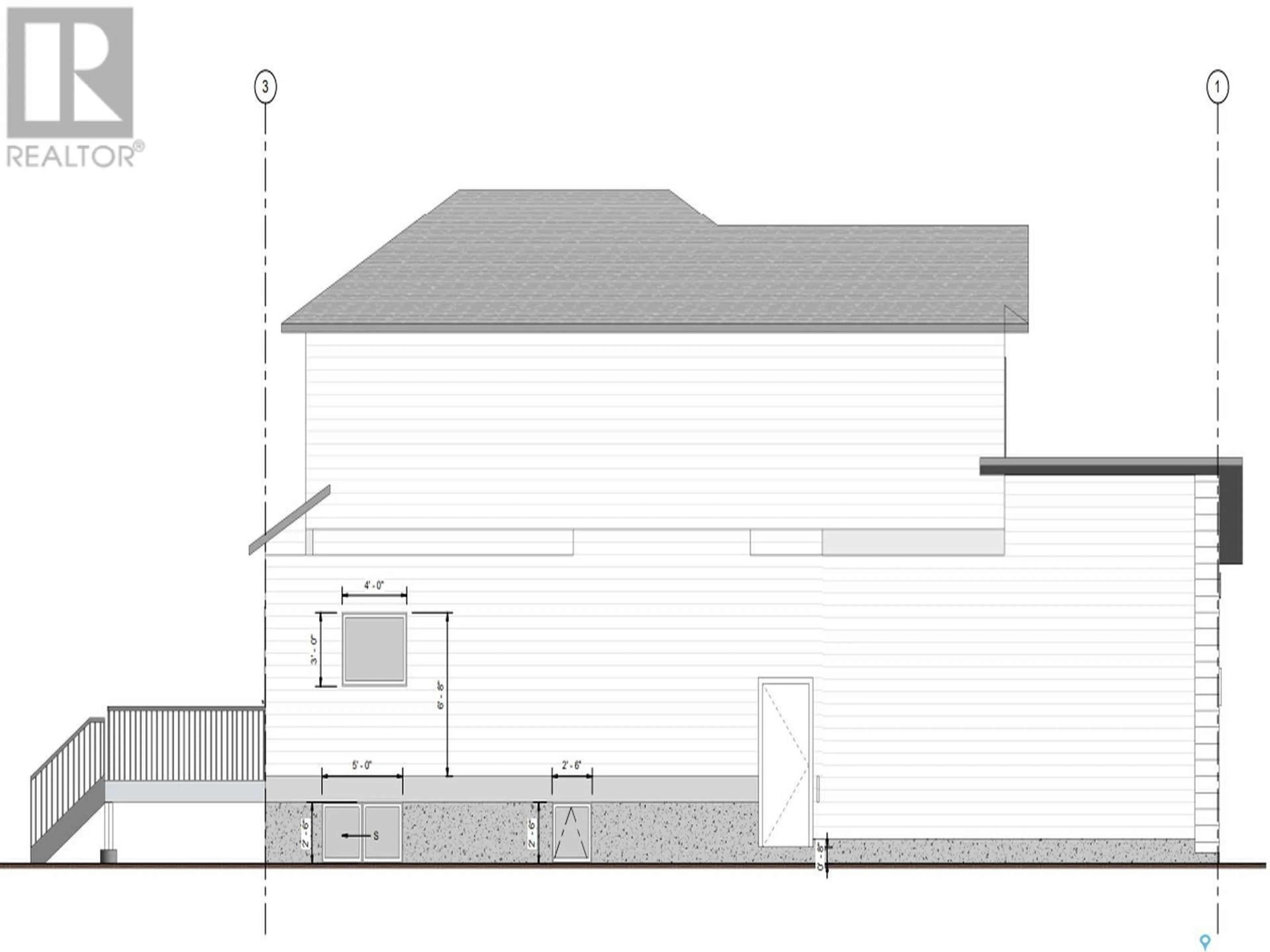110 Antonini COURT, Saskatoon, Saskatchewan S7L7P2
Contact us about this property
Highlights
Estimated ValueThis is the price Wahi expects this property to sell for.
The calculation is powered by our Instant Home Value Estimate, which uses current market and property price trends to estimate your home’s value with a 90% accuracy rate.Not available
Price/Sqft$336/sqft
Days On Market36 days
Est. Mortgage$2,040/mth
Tax Amount ()-
Description
S.K. Homes Ltd presents an upcoming gem in Kensington, set for completion in 2025. This detached double-story house features impeccable craftsmanship and thoughtful design. The main level starts with an inviting foyer, leading to a spacious living room and a modern kitchen/dining area. Upstairs, enjoy three carpeted bedrooms and two luxurious tiled bathrooms. The basement includes a living room, bedroom, kitchen, bath, utility room, and laundry area. Located in a prime neighbourhood with parks, grocery stores, schools, and more amenities underway, this home offers an unparalleled lifestyle. Customize it to your preferences with S.K. Homes Ltd's exceptional quality. (id:39198)
Property Details
Interior
Features
Second level Floor
4pc Bathroom
6ft x 9ftBedroom
9ft x 10ftBedroom
9ft x 12ft4pc Bathroom
5ft x 10ftProperty History
 7
7


