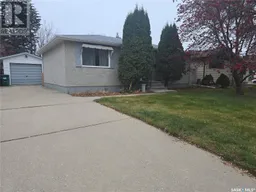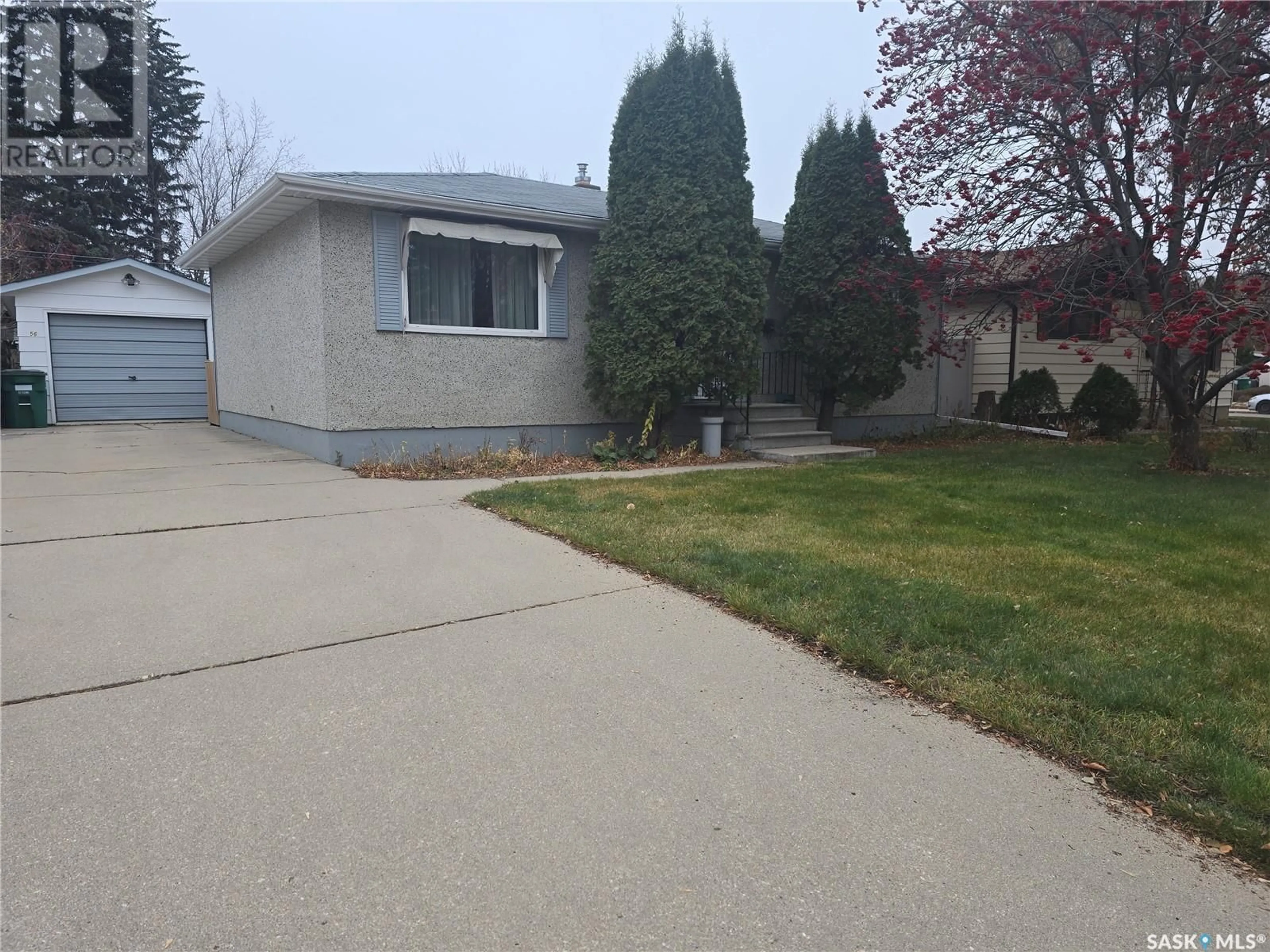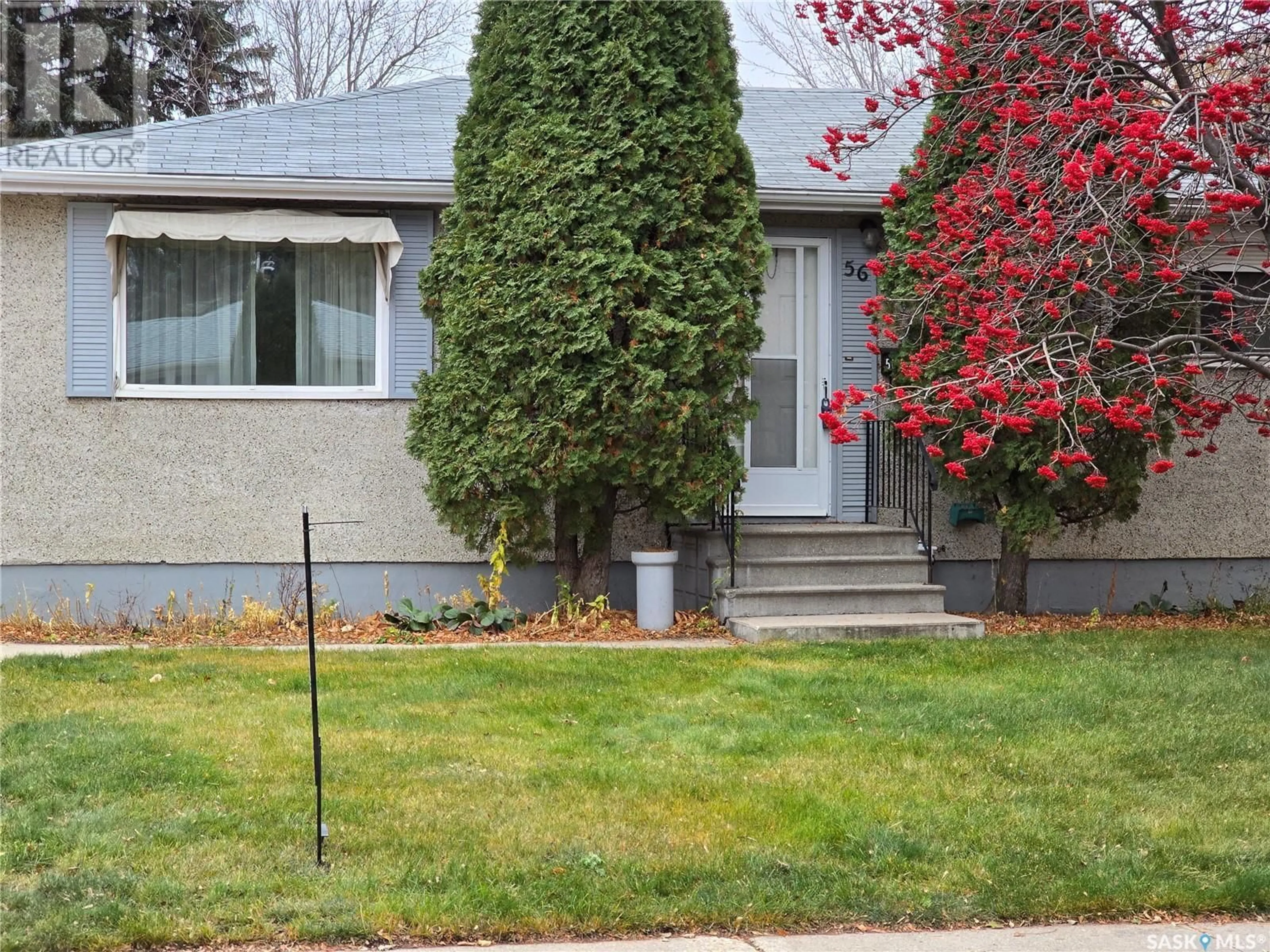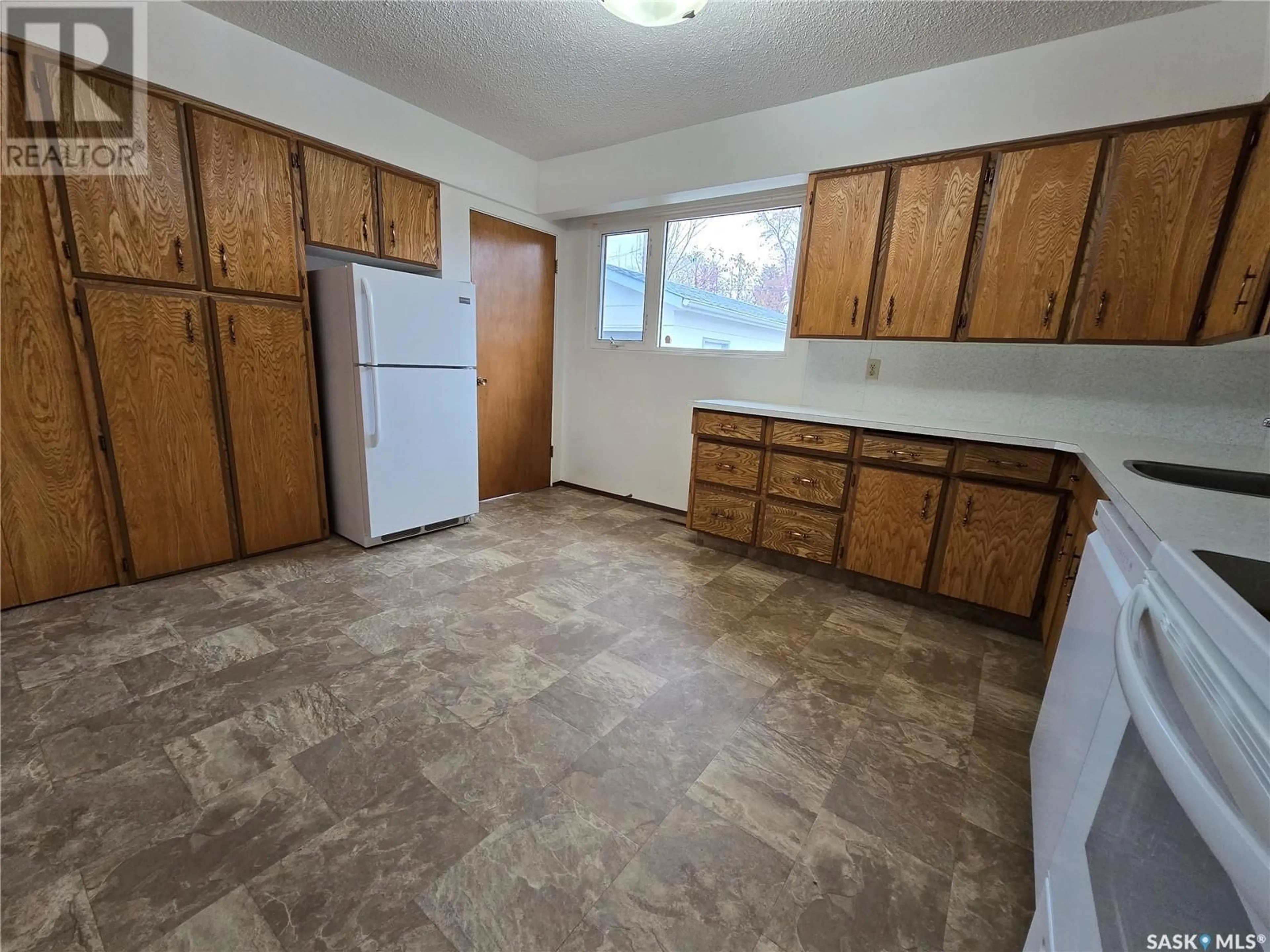56 Porteous CRESCENT, Saskatoon, Saskatchewan S7J2S8
Contact us about this property
Highlights
Estimated ValueThis is the price Wahi expects this property to sell for.
The calculation is powered by our Instant Home Value Estimate, which uses current market and property price trends to estimate your home’s value with a 90% accuracy rate.Not available
Price/Sqft$393/sqft
Est. Mortgage$1,460/mo
Tax Amount ()-
Days On Market8 days
Description
Location, Location, Location and move in ready! A simple family bungalow within walking distance to Market Mall, schools and Parks. Large lot with a few key upgrades inside – Stove, BI Dishwasher, Furnace, A/C, Windows, Water Heater, Shingles, Exterior insulation under newer Siding, Soffit, Facia, Eavestroughs, Low maintenance Fencing & Blackout Shutters. Pride of ownership in this great well-kept home on a quiet secluded Crescent with a neighbourhood park (Jeffery Park) around the corner. Concrete driveway with front street access to the detached garage. Garden area with storage shed and underground sprinklers. Exterior Blackout/security Shutters in 2009 are (great for shift workers or room darkening). A modestly finished basement with games room, bathroom, utility/laundry room, cold storage room and a den used as a 3rd bedroom. Quick possession can be accommodated. (id:39198)
Property Details
Interior
Features
Basement Floor
Family room
10'8 x 28'7Bedroom
10'9 x 10'102pc Bathroom
Laundry room
10'10 x 14'4Property History
 48
48


