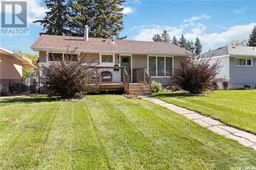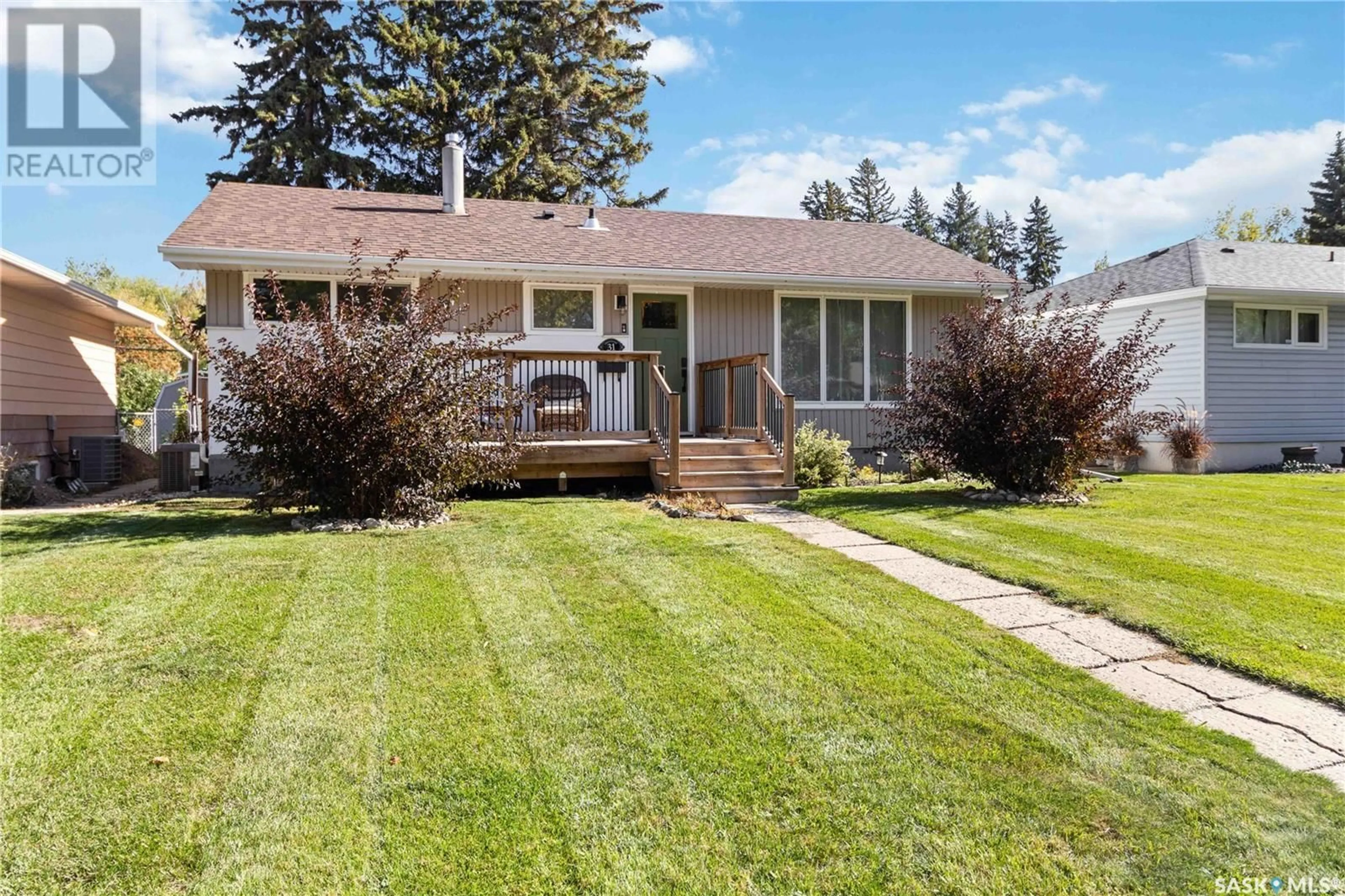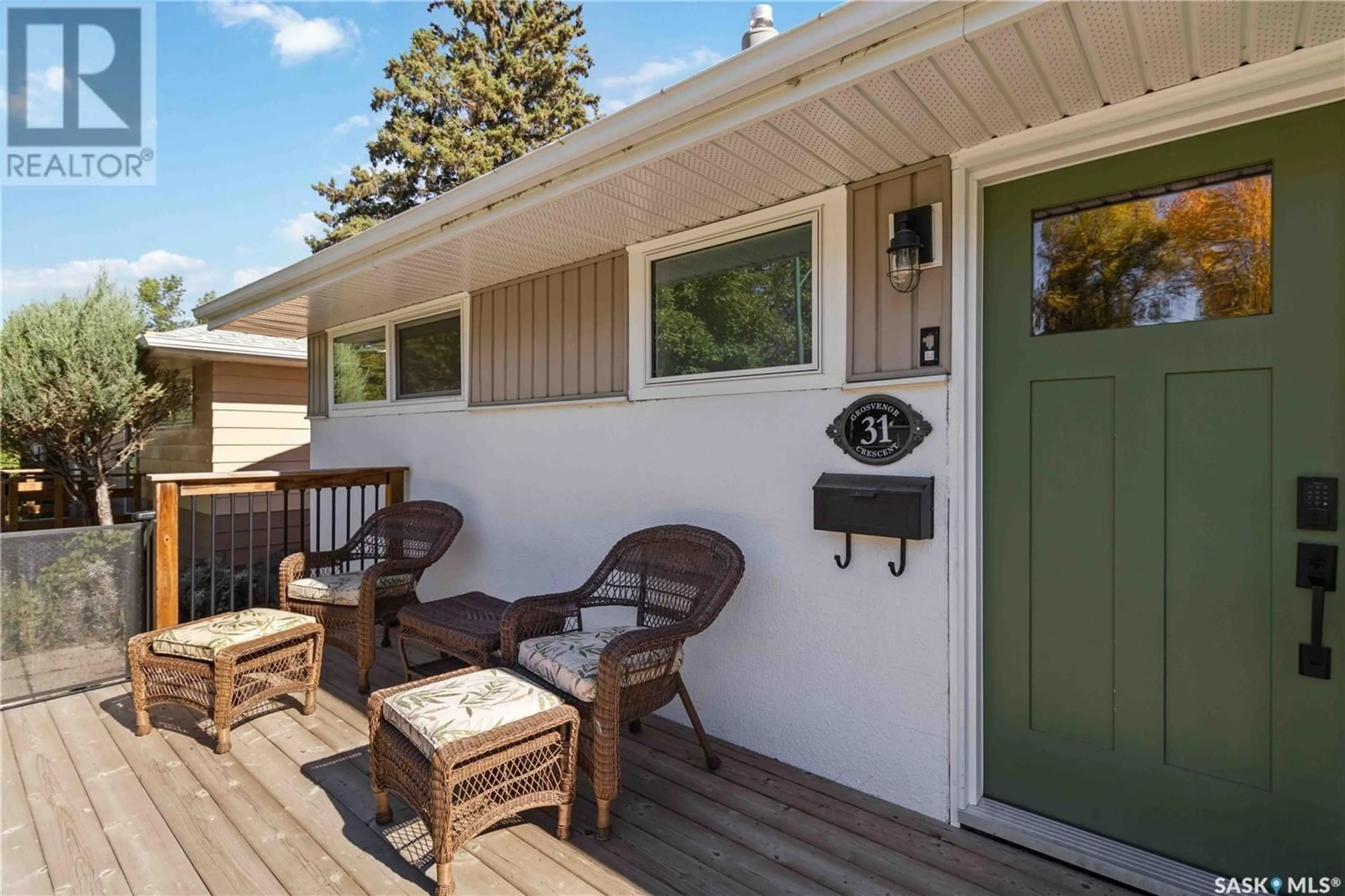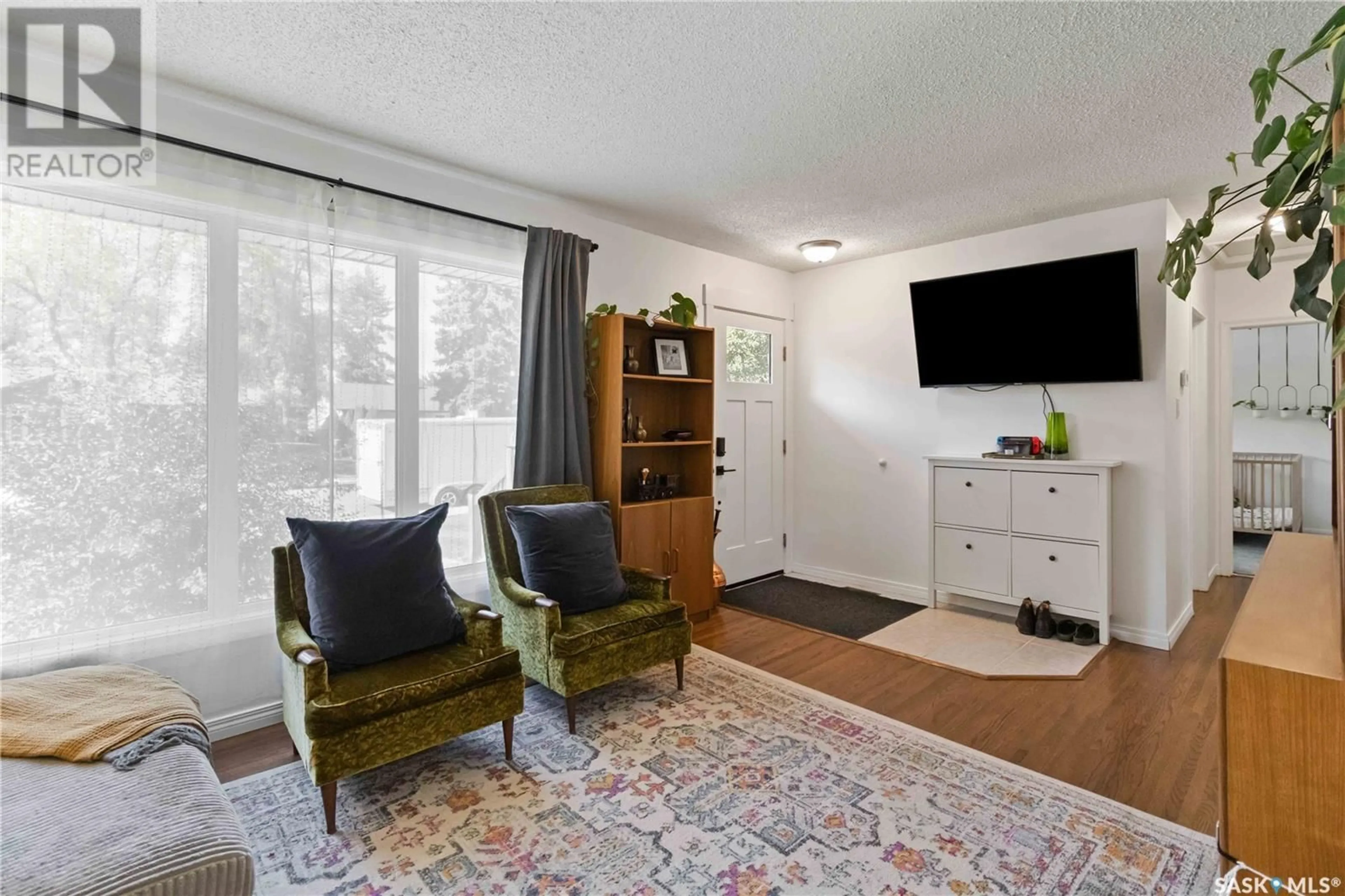31 Grosvenor CRESCENT, Saskatoon, Saskatchewan S7J2S1
Contact us about this property
Highlights
Estimated ValueThis is the price Wahi expects this property to sell for.
The calculation is powered by our Instant Home Value Estimate, which uses current market and property price trends to estimate your home’s value with a 90% accuracy rate.Not available
Price/Sqft$454/sqft
Est. Mortgage$1,717/mth
Tax Amount ()-
Days On Market10 days
Description
Introducing 31 Grosvenor Crescent, a meticulously maintained 880 sq ft bungalow situated on a sought-after crescent. The newly constructed front deck offers the perfect setting for your morning coffee. Upon entering, you'll be greeted by beautifully refinished hardwood floors, a generous living room, and a functional kitchen. The main floor boasts an expansive primary bedroom (10.8x21.7), which has the potential to be converted into two separate rooms. A 4 piece renovated bathroom and another bedroom complete the main floor. The basement is completely finished, featuring two additional bedrooms, a large family room, a 3-piece bathroom, and a laundry/storage area with newer washer and dryer ('21). The huge backyard (50x151) with alley access provides ample space to build your ideal garage. The home has undergone numerous upgrades in recent years, including new triple-pane windows and exterior doors, an updated furnace and air conditioner ('23), a newer water heater, fence, shingles and front deck. This home is sure to impress. Schedule your viewing today! (id:39198)
Property Details
Interior
Features
Basement Floor
Laundry room
Bedroom
10 ft ,3 in x 10 ftFamily room
24 ft ,5 in x 14 ft ,8 inBedroom
8 ft ,6 in x 9 ft ,11 inProperty History
 29
29


