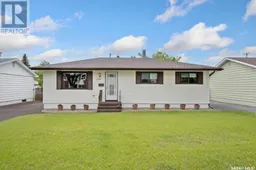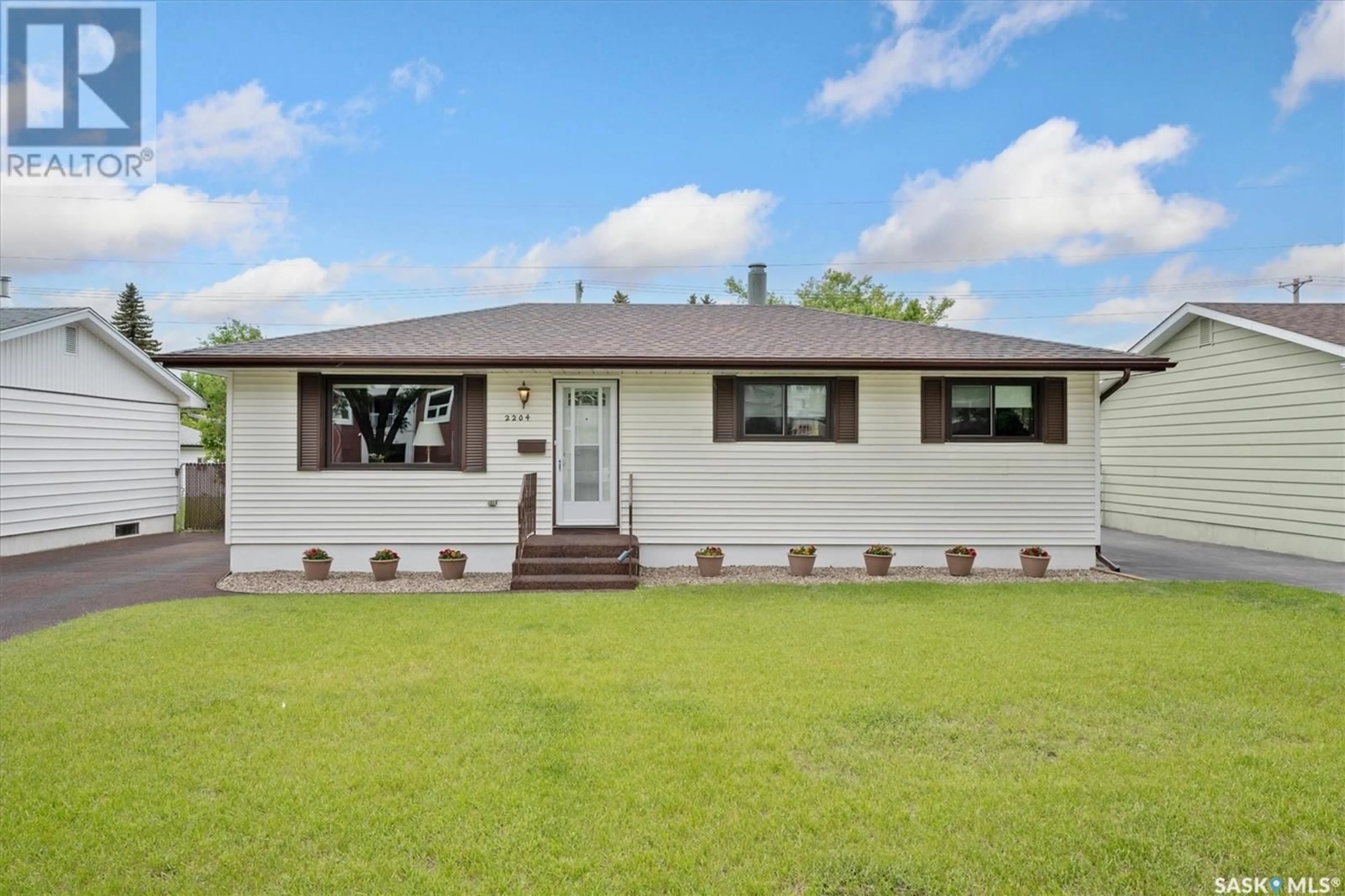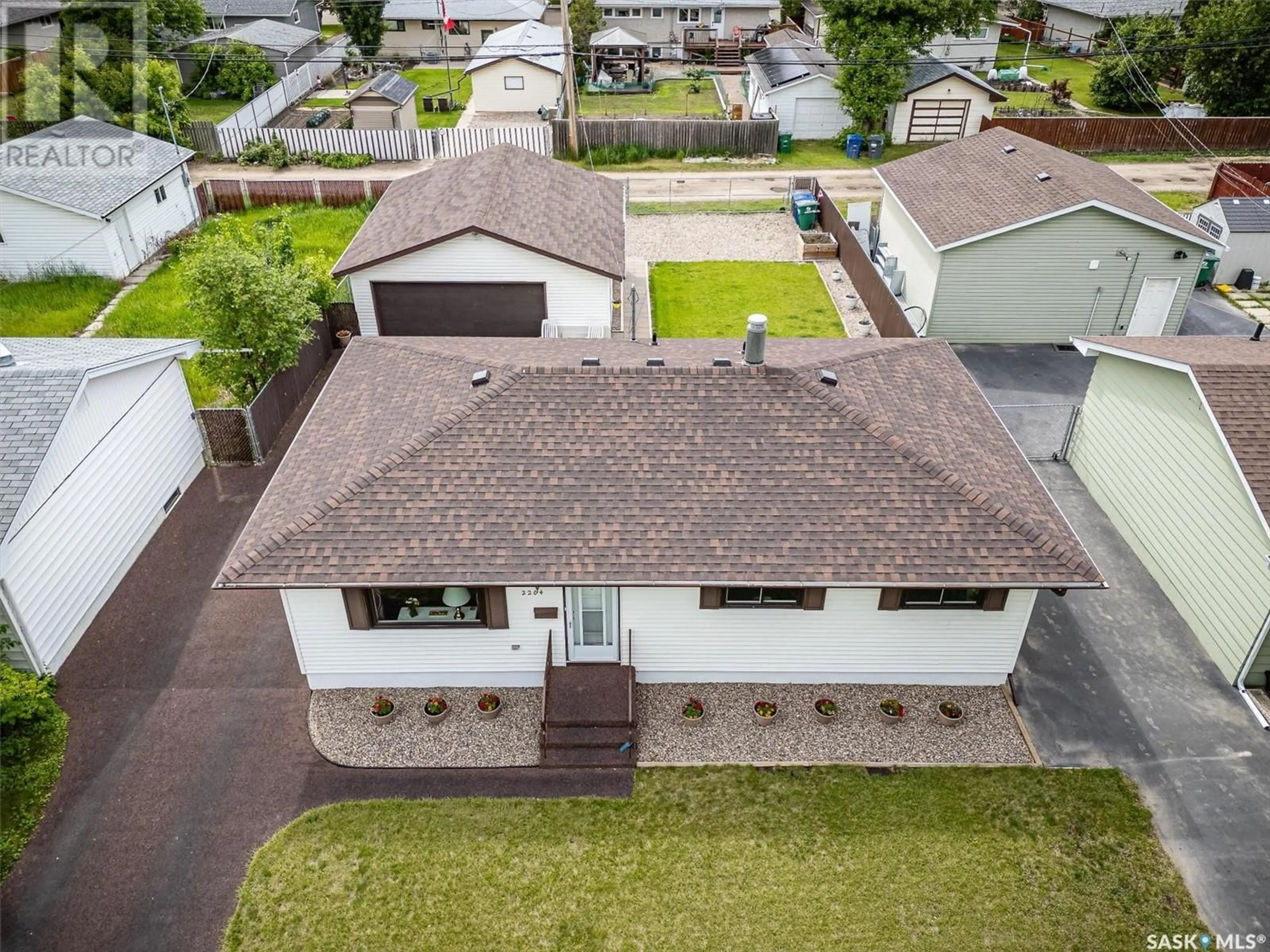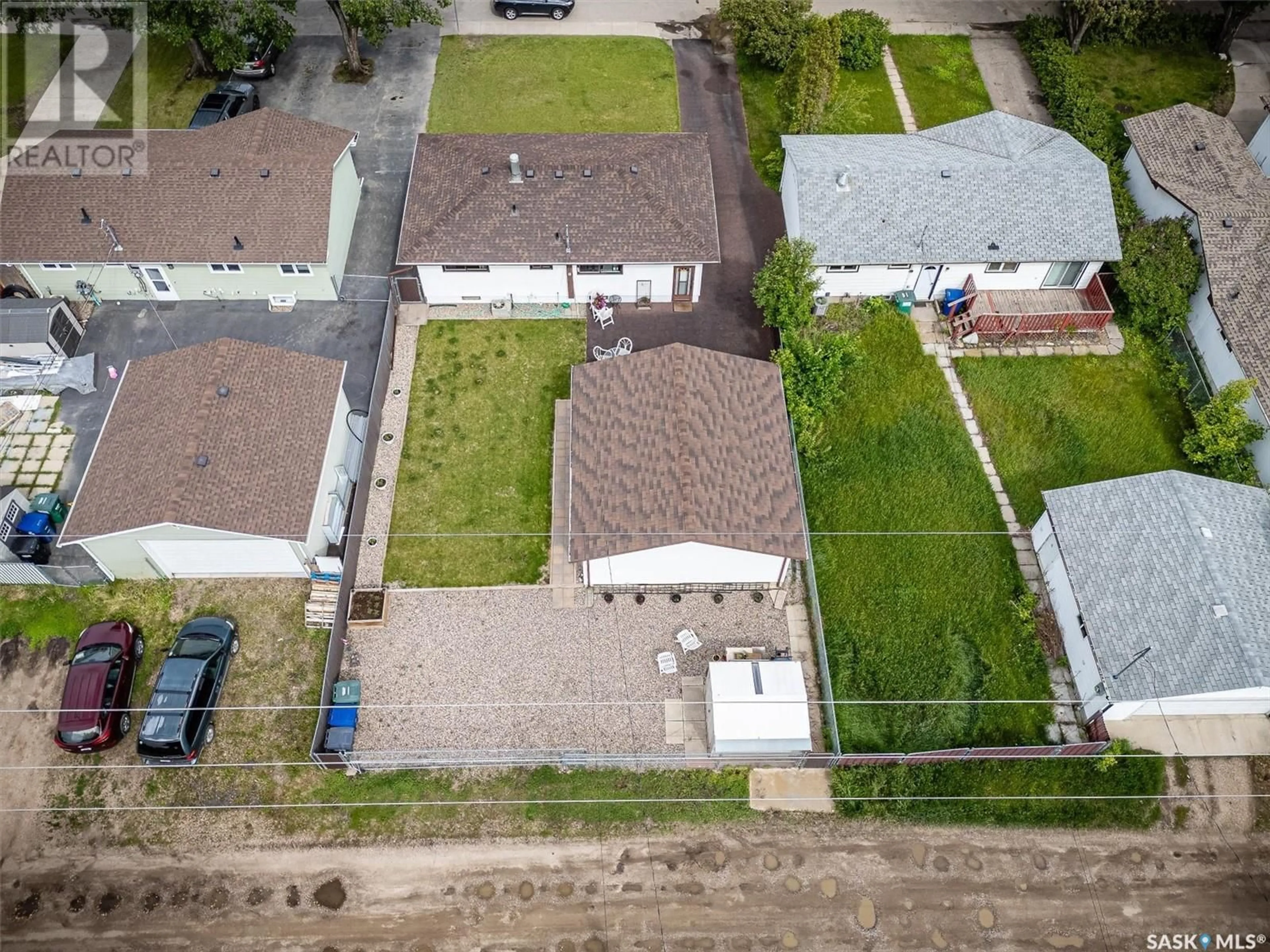2204 PRESTON AVENUE S, Saskatoon, Saskatchewan S7J2E8
Contact us about this property
Highlights
Estimated ValueThis is the price Wahi expects this property to sell for.
The calculation is powered by our Instant Home Value Estimate, which uses current market and property price trends to estimate your home’s value with a 90% accuracy rate.Not available
Price/Sqft$406/sqft
Days On Market39 days
Est. Mortgage$1,675/mth
Tax Amount ()-
Description
Charming and cherished, this home has been a beloved treasure for over 60 years under the care of its original owners. Boasting numerous upgrades, including brand new windows throughout, it exudes a timeless appeal and modern comfort. Step into the welcoming large living room, adorned with laminate flooring that sets a warm and inviting tone. The kitchen is a chef's delight with newer cabinets and gleaming stainless steel appliances, perfect for culinary adventures. Three generously sized bedrooms offer ample space for rest and relaxation, complemented by a nicely upgraded full bath for added convenience. The lower level features a cozy family room, an additional fourth bedroom, and a convenient 3/4 bath, providing extra space for family activities or guests. Outside, the meticulously maintained yard is a testament to pride of ownership, complete with a double 26 x 24 garage offering plenty of room for parking and storage. Located in a prime area, you'll enjoy the convenience of walking to Market Mall and nearby schools, enhancing the appeal of this desirable neighborhood. Whether you're starting a new chapter or continuing a legacy, this home offers comfort, charm, and a sense of history. Don't miss out – seize the opportunity to make it yours today! (id:39198)
Property Details
Interior
Features
Basement Floor
Bedroom
12 ft x 11 ftFamily room
30 ft x 10 ft3pc Bathroom
Laundry room
Property History
 41
41


