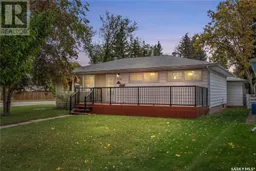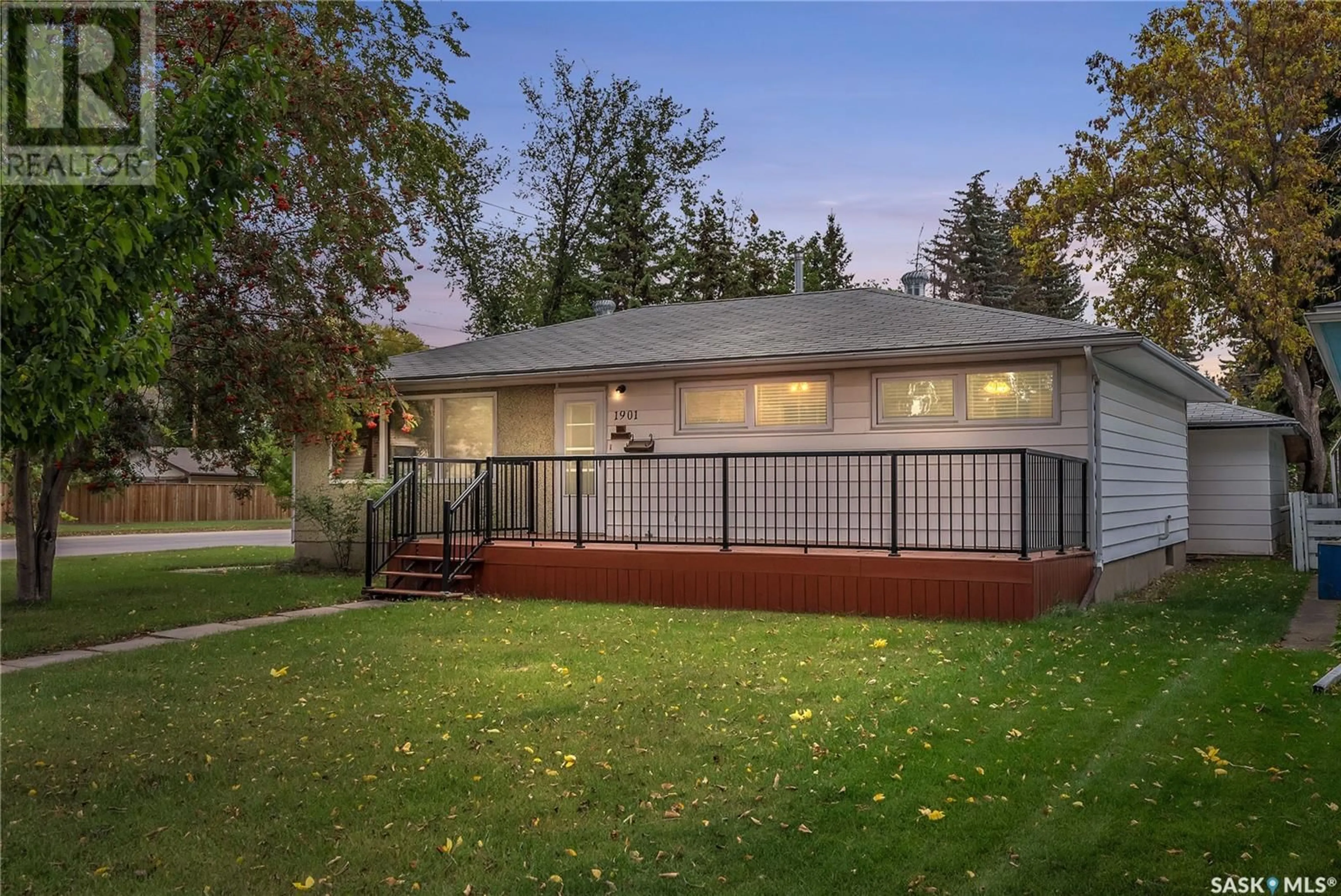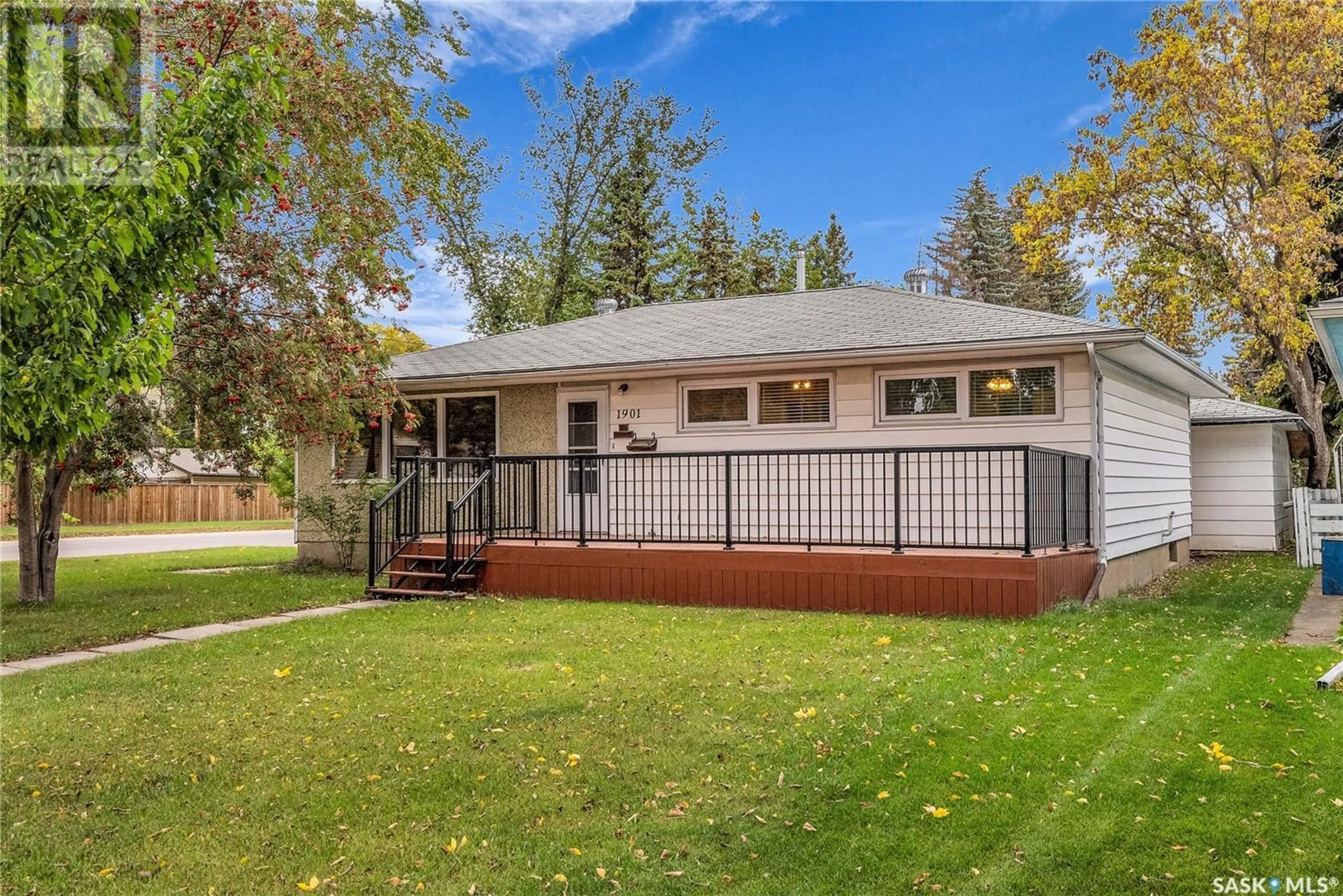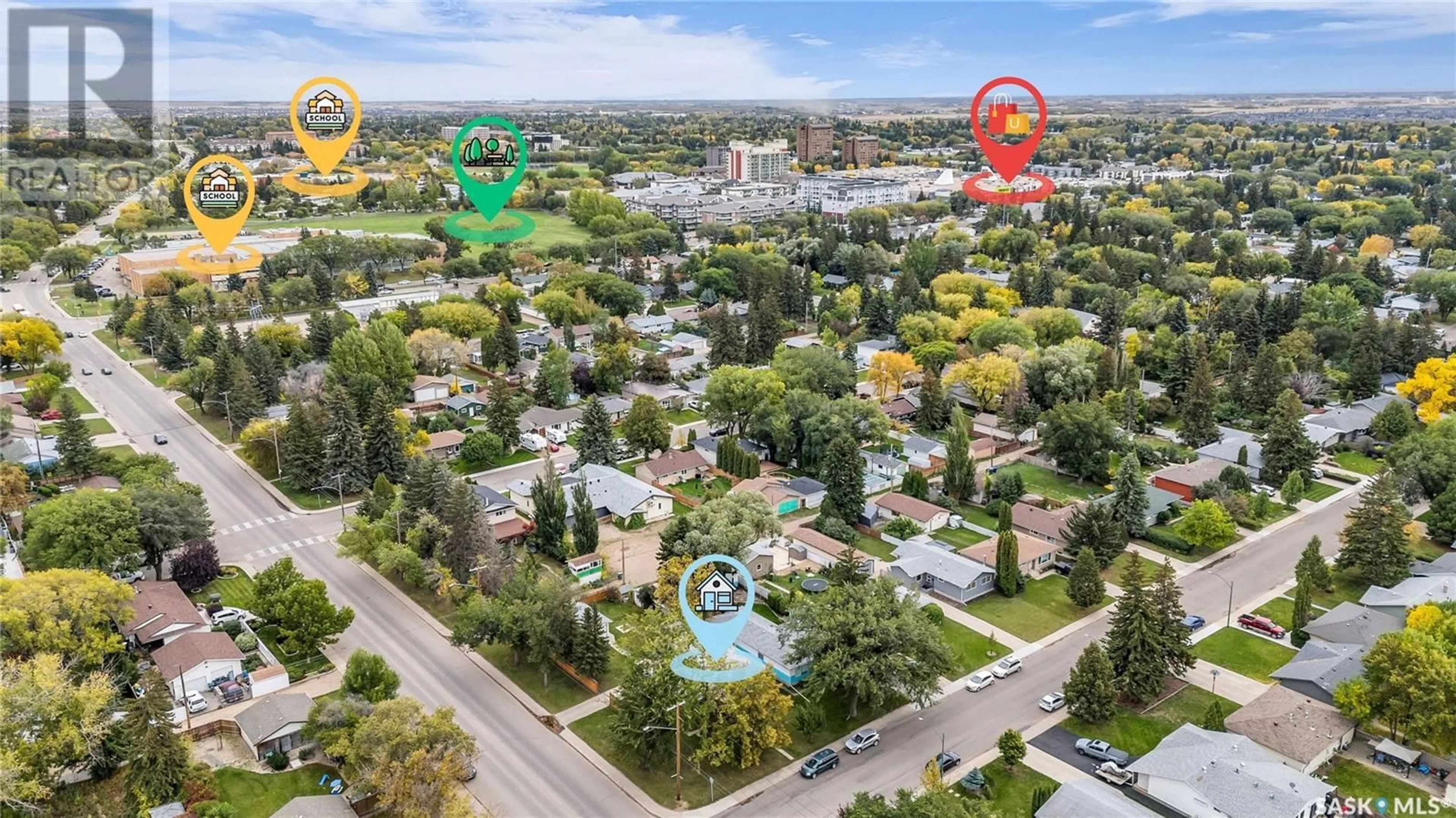1901 Sommerfeld AVENUE, Saskatoon, Saskatchewan S7J2E2
Contact us about this property
Highlights
Estimated ValueThis is the price Wahi expects this property to sell for.
The calculation is powered by our Instant Home Value Estimate, which uses current market and property price trends to estimate your home’s value with a 90% accuracy rate.Not available
Price/Sqft$361/sqft
Est. Mortgage$1,825/mo
Tax Amount ()-
Days On Market52 days
Description
Welcome to 1901 Sommerfeld Avenue, a well-loved 3-bedroom, 2-bathroom bungalow offering 1,176 sq. ft. of living space in the desirable Holliston neighbourhood. This home is situated on a beautiful corner lot, surrounded by mature trees and landscaping, and showcases pride of ownership—having been in the same family for decades. The property is ideally located just minutes from the amenities of 8th Street and Market Mall, and is within walking distance to both Walter Murray High School and Holy Cross High School, making it perfect for families. Inside, the home features a spacious and functional layout, perfect for comfortable living. You'll also appreciate the convenience of a side-access driveway leading to two separate garages—one measuring 23x24, the other 22x14.5, ideal for vehicle storage, a workshop, or additional space for your hobbies. If you're looking for a property in a prime location, with a rich history of family ownership, and plenty of space both inside and out, 1901 Sommerfeld Avenue is the perfect place to call home. Don’t miss out on this rare opportunity! (id:39198)
Property Details
Interior
Features
Basement Floor
Utility room
15 ft ,8 in x 12 ft ,4 inStorage
9 ft ,9 in x 8 ft ,9 in3pc Bathroom
Bonus Room
10 ft ,9 in x 8 ft ,1 inProperty History
 37
37


