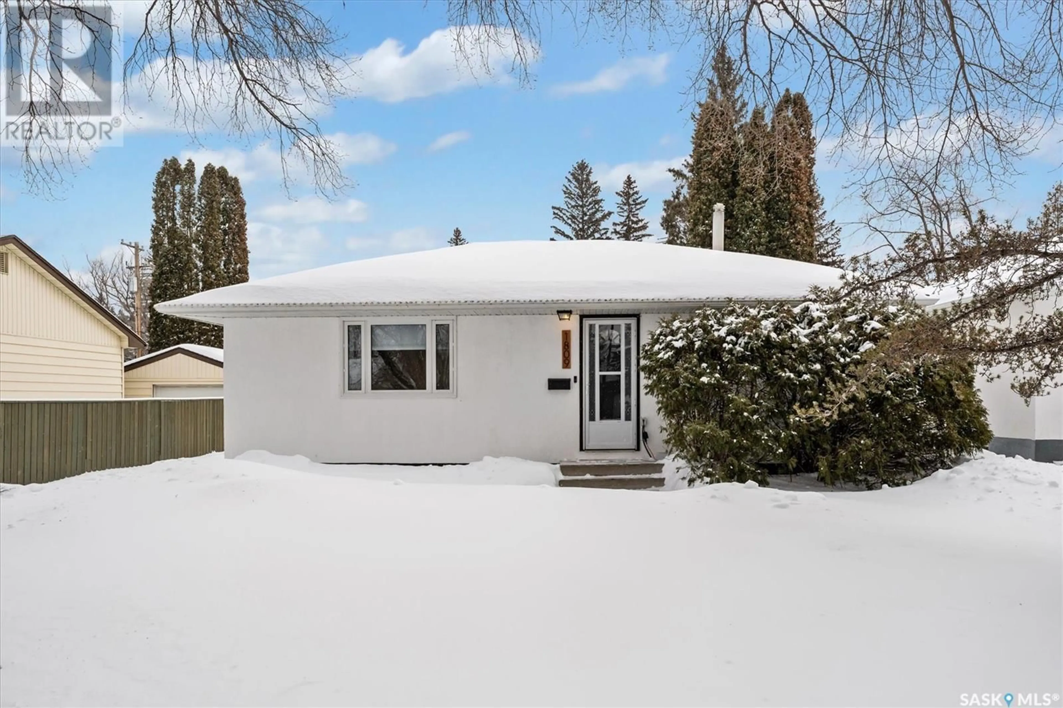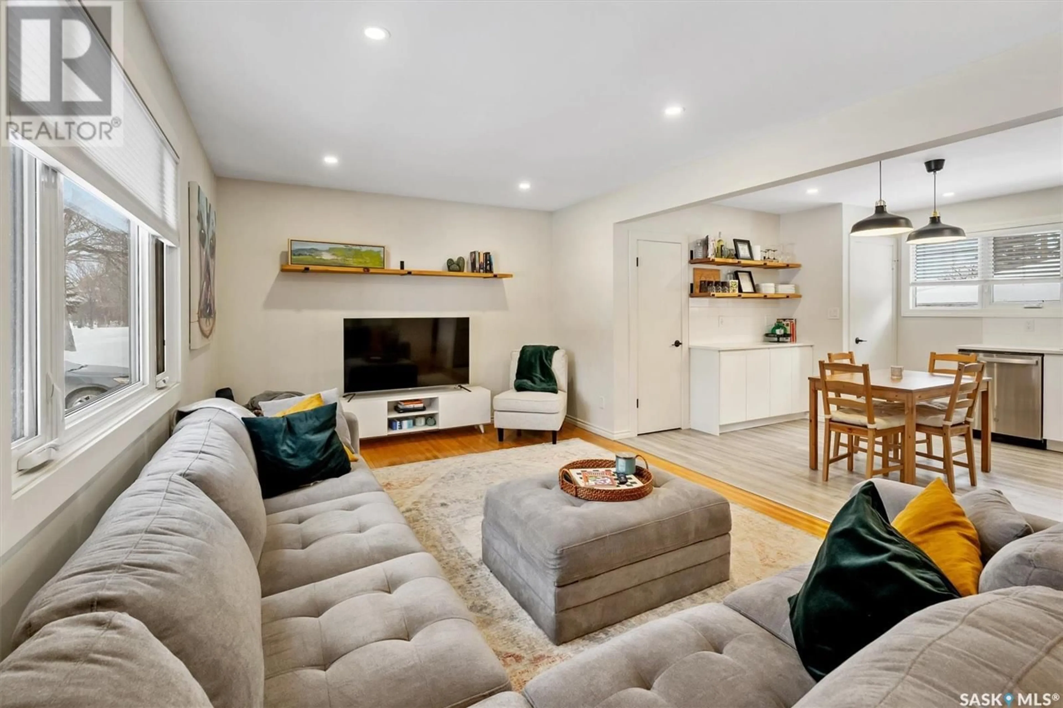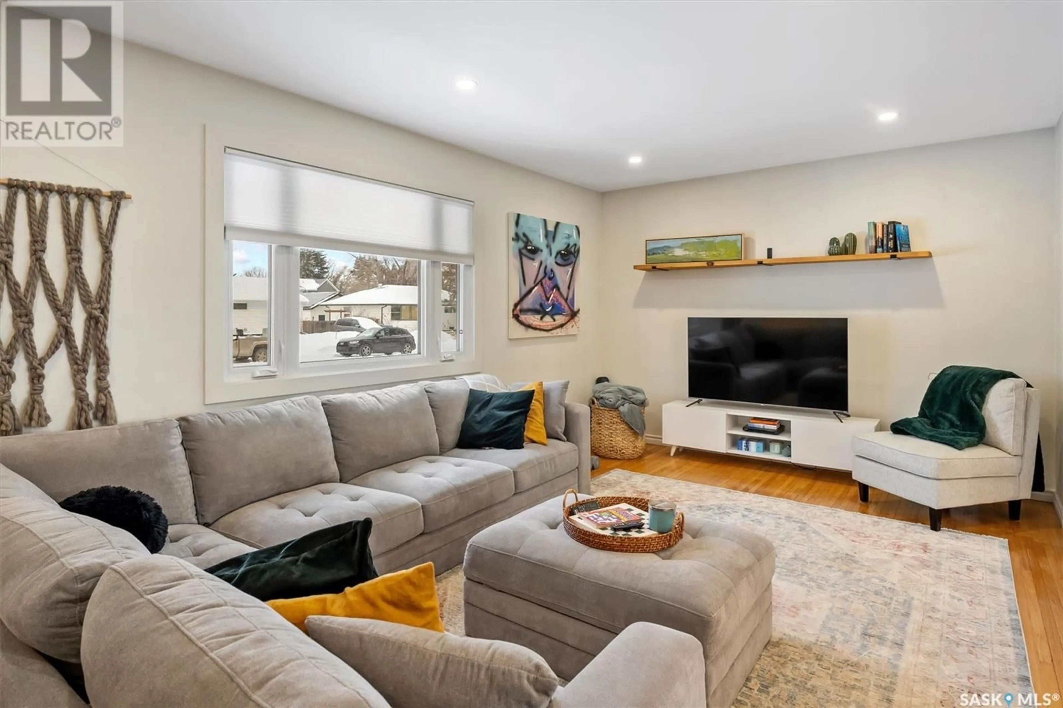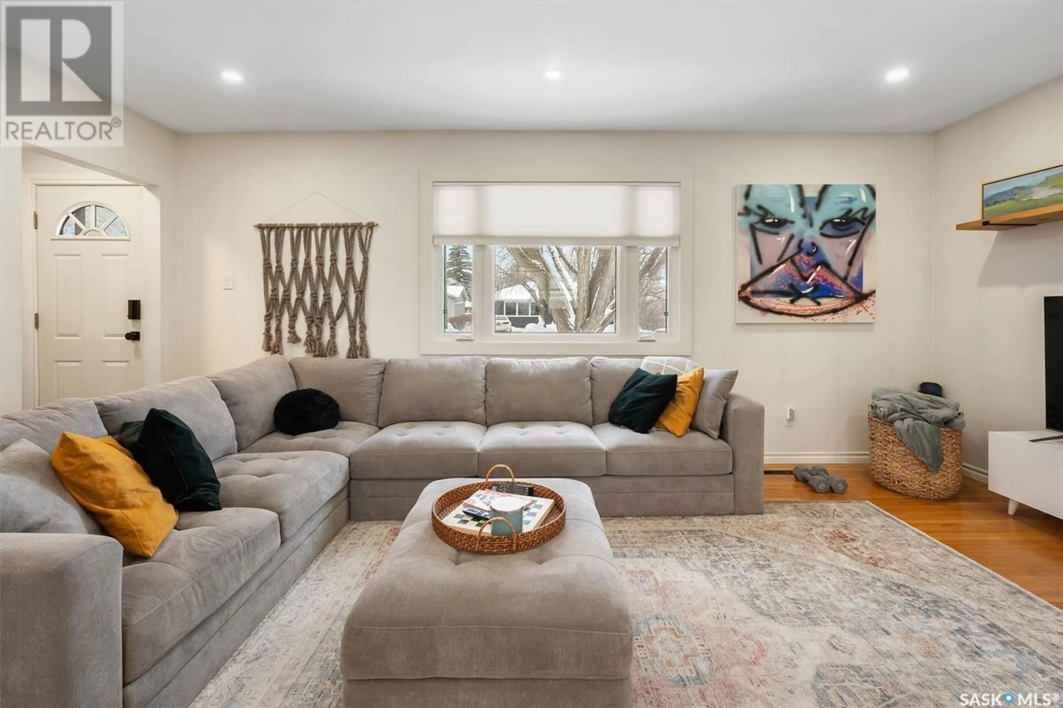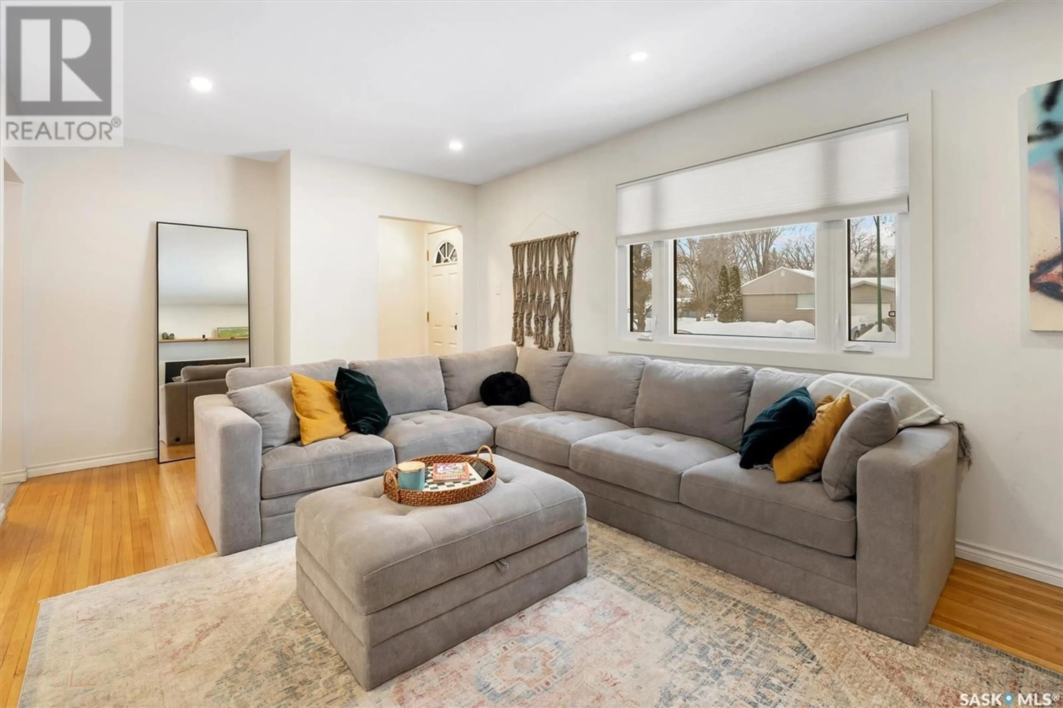1809 Ewart AVENUE, Saskatoon, Saskatchewan S7H2L1
Contact us about this property
Highlights
Estimated ValueThis is the price Wahi expects this property to sell for.
The calculation is powered by our Instant Home Value Estimate, which uses current market and property price trends to estimate your home’s value with a 90% accuracy rate.Not available
Price/Sqft$514/sqft
Est. Mortgage$1,803/mo
Tax Amount ()-
Days On Market22 hours
Description
OPEN HOUSE SAT FEB 8 1:30pm-3:00pm. Welcome to 1809 Ewart Avenue, a fantastic bungalow that has been beautifully updated throughout. The 2021 kitchen renovation includes new vinyl plank flooring, cabinets, sink, faucet, quartz countertops, and modern stainless steel appliances, including a gas stove. Additional upgrades such as floating shelves and a stylish tile backsplash add to the kitchen's appeal. The bathroom was also fully renovated with a new sink, flooring, tub, tub surround, and faucets. Throughout the main floor you'll find updated lighting. In 2023, a concrete patio was added, along with a new lawn in the backyard and there are underground sprinklers in both the front and back yards. As you enter into the front foyer you will be greeted by an open living room and kitchen area that is perfect for entertaining and is complete with a large pantry. It also boasts two bedrooms and an updated 4-piece bathroom. There is a separate entrance off the back that leads to the lower level offering a nonregulation suite with an open kitchen, living room, bedroom with large closet, and a 3-piece bathroom. There is shared laundry facilities in the utility room with ample storage. Completing this wonderful home is a large double detached garage, providing ample space for parking and storage. This fantastic location is ideally situated near local parks, convenient bus stops, and surrounded by mature trees, all of which enhance the property's charming street appeal. (id:39198)
Upcoming Open House
Property Details
Interior
Features
Basement Floor
Kitchen
10 ft ,7 in x 10 ft ,6 inLiving room
10 ft ,6 in x 10 ft ,3 inBedroom
8 ft ,4 in x 10 ft3pc Bathroom
Property History
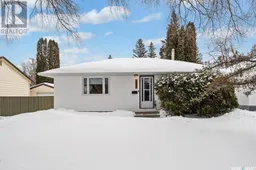 35
35
