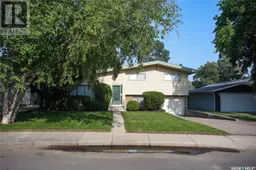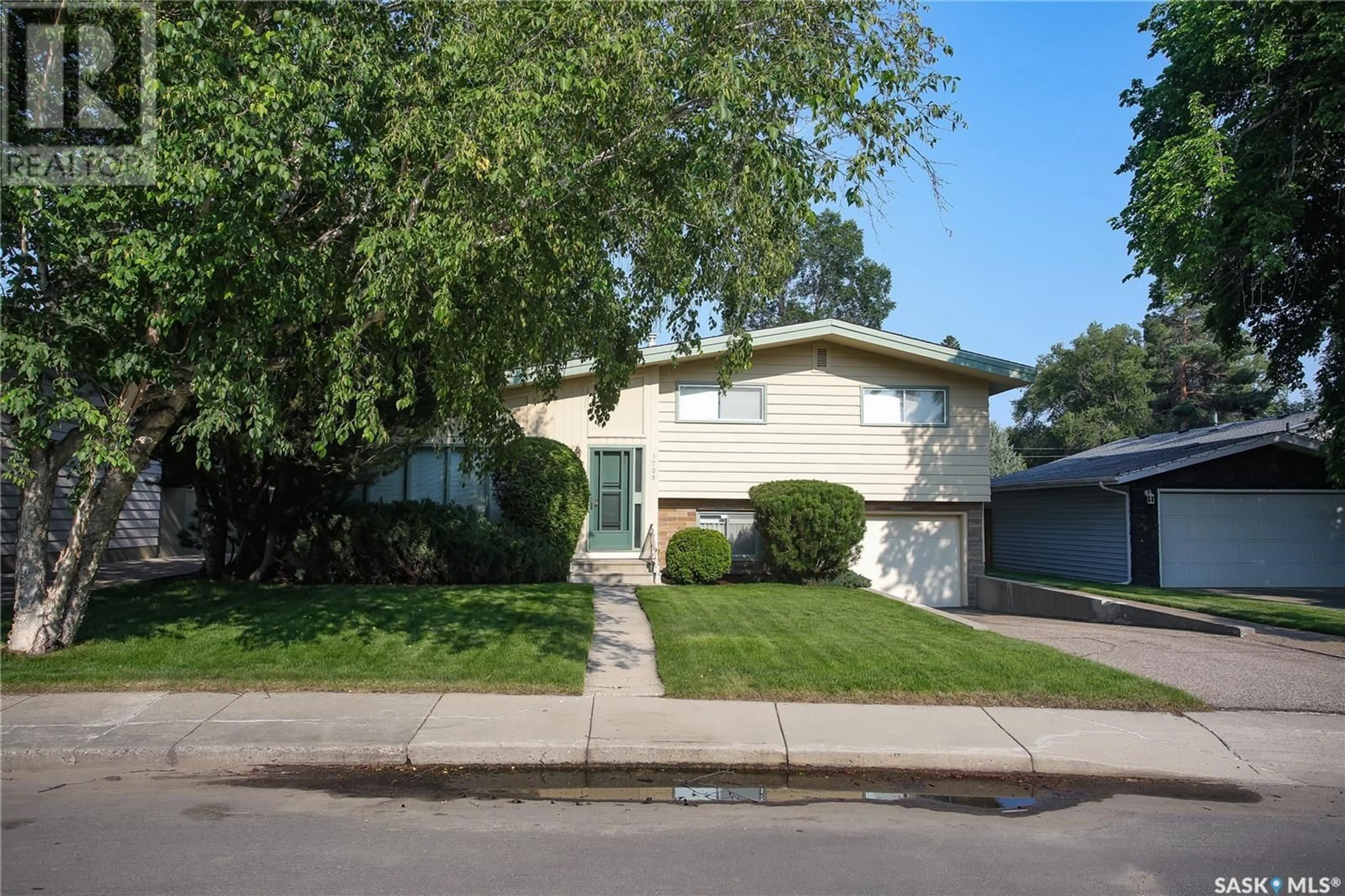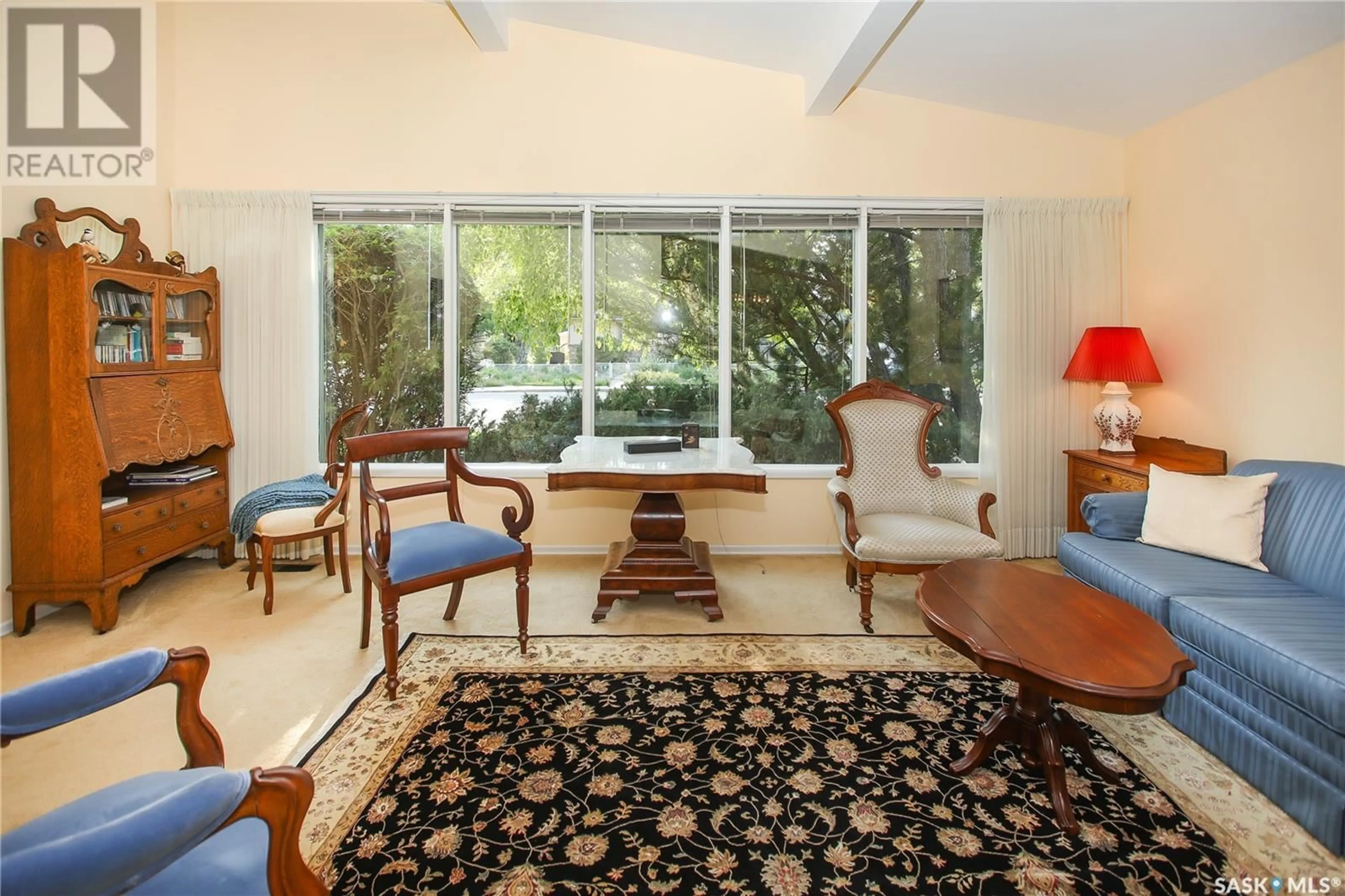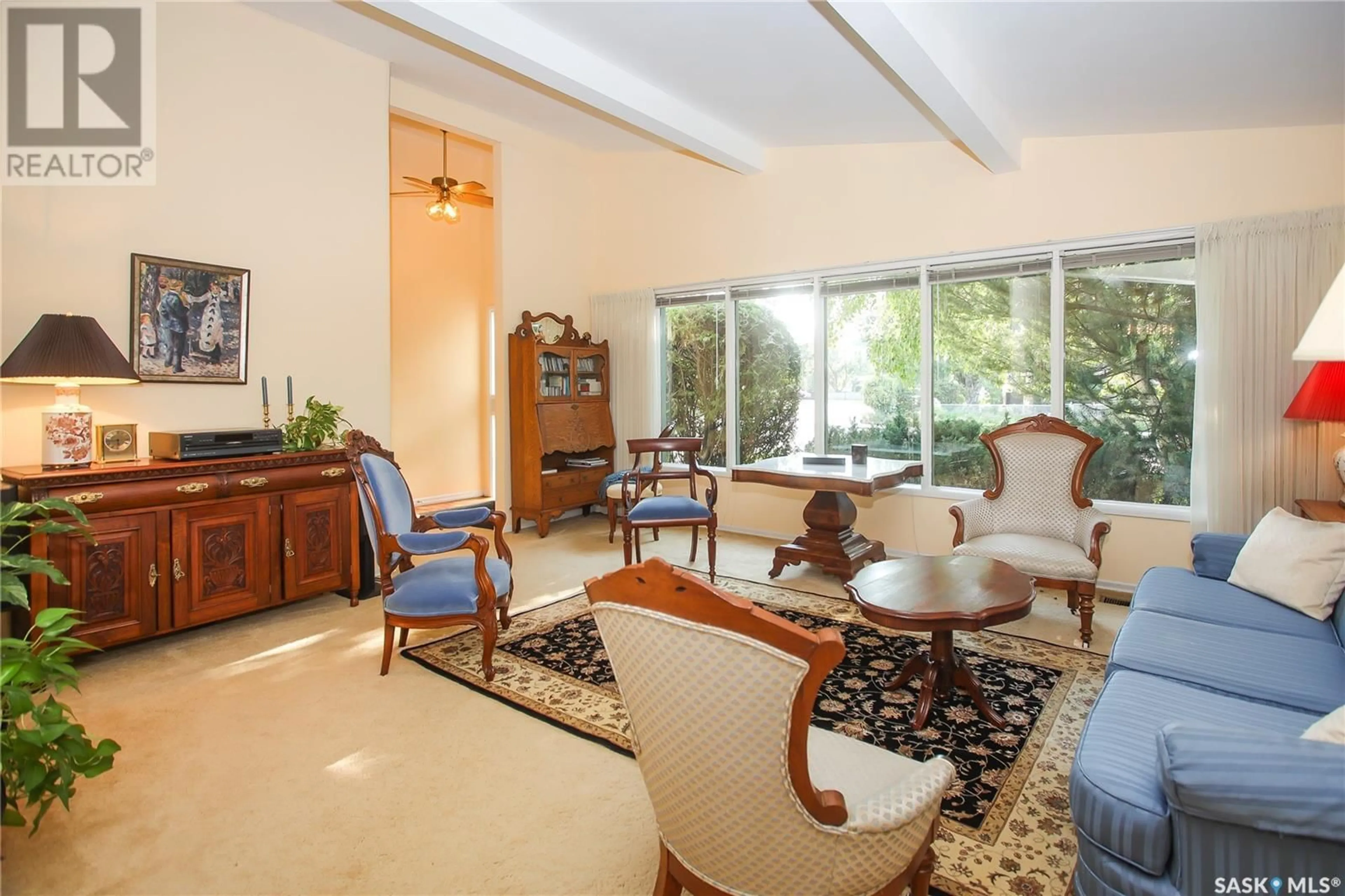1703 Shannon CRESCENT, Saskatoon, Saskatchewan S7H2T8
Contact us about this property
Highlights
Estimated ValueThis is the price Wahi expects this property to sell for.
The calculation is powered by our Instant Home Value Estimate, which uses current market and property price trends to estimate your home’s value with a 90% accuracy rate.Not available
Price/Sqft$379/sqft
Days On Market19 Hours
Est. Mortgage$2,233/mth
Tax Amount ()-
Description
The owner has pampered this lovely gem of a home snuggled into a quiet crescent since 1977. This 4 level split has 1369 sq. ft. on 2 levels, 3 bedrooms plus a den, cathedral ceiling in the living/dining room, newer white kitchen by Superior Millwork with a great view over the totally manicured backyard and large 18' X 22' patio. 10' 7" x 27' attached garage with auto opener and direct entry. Larger ductwork run to level 3. Upgraded attic insulation. Room for an RV off the back lane next to the raspberry patch. New shingles 2020, sump pump 2021, furnace 2013, water heater 2023, garage door 2024, attic fan 2021, newer windows on the backside of the home in the kitchen, dining room and master bedroom. The home is fully developed (except ceiling in the furnace room and storage area). Basement has large family/games room and storage. 3 ceiling fans, all window coverings, and a backyard storage shed, plus the fridge, stove, Bosch dishwasher, a hood fan and microwave all included. There is also what looks like 3/4 inch hardwood under carpet in the living and dining room plus 3 bedrooms (buyer to verify). Easy access to all amenities including schools, and shopping (Market Mall is only 4 blocks away). No presentation of offers as per signed 917 form until Thursday August 15 at 2pm, please leave offer open till 4pm Thursday August 15, 2024 (id:39198)
Upcoming Open Houses
Property Details
Interior
Features
Second level Floor
Bedroom
12'10" x 12'6"Bedroom
14' x 11'6"Bedroom
10'7" x 9'2"4pc Bathroom
7'10" x 9'6"Property History
 50
50


