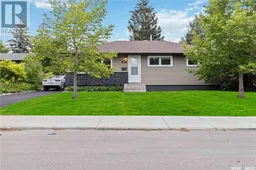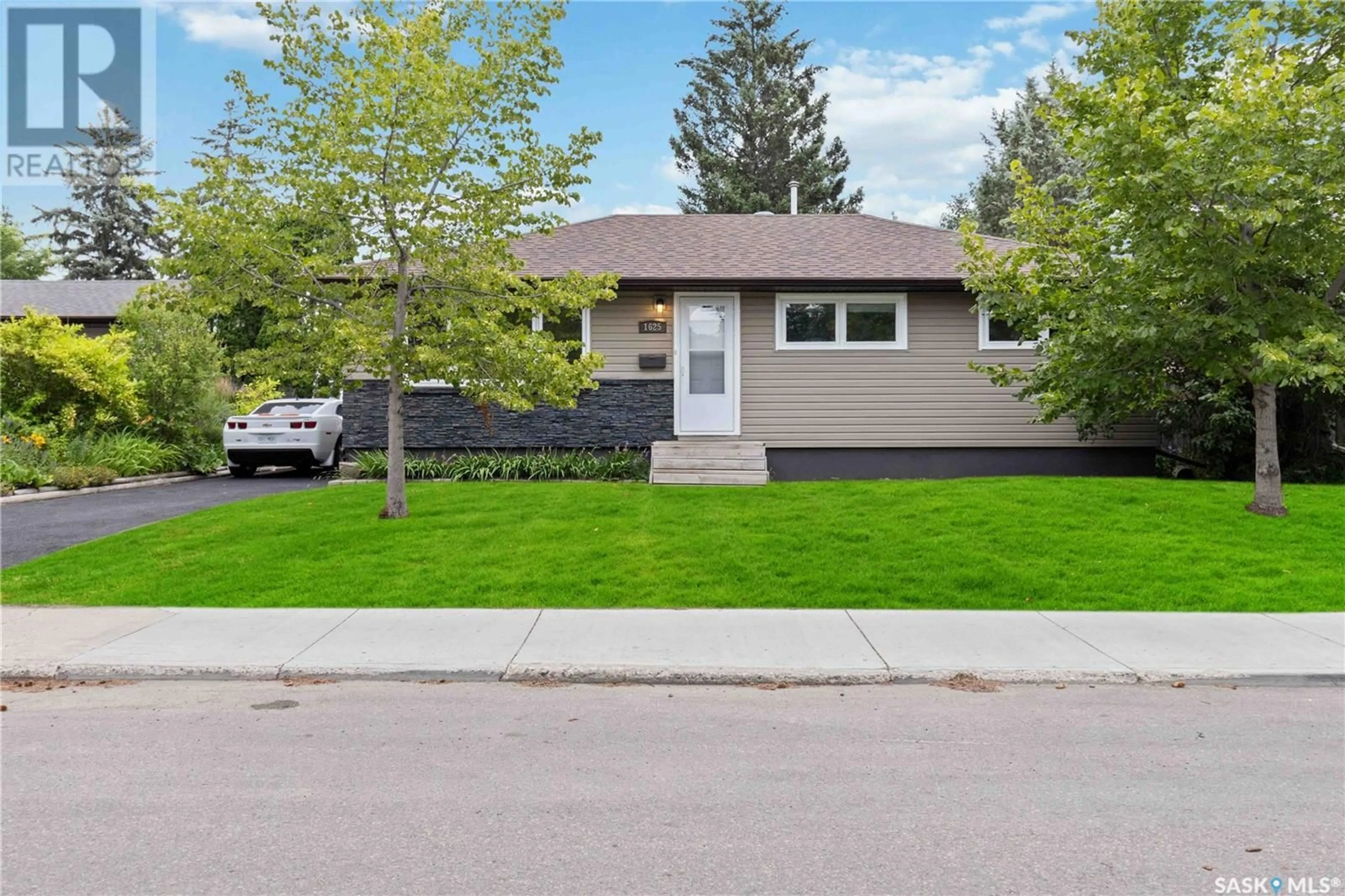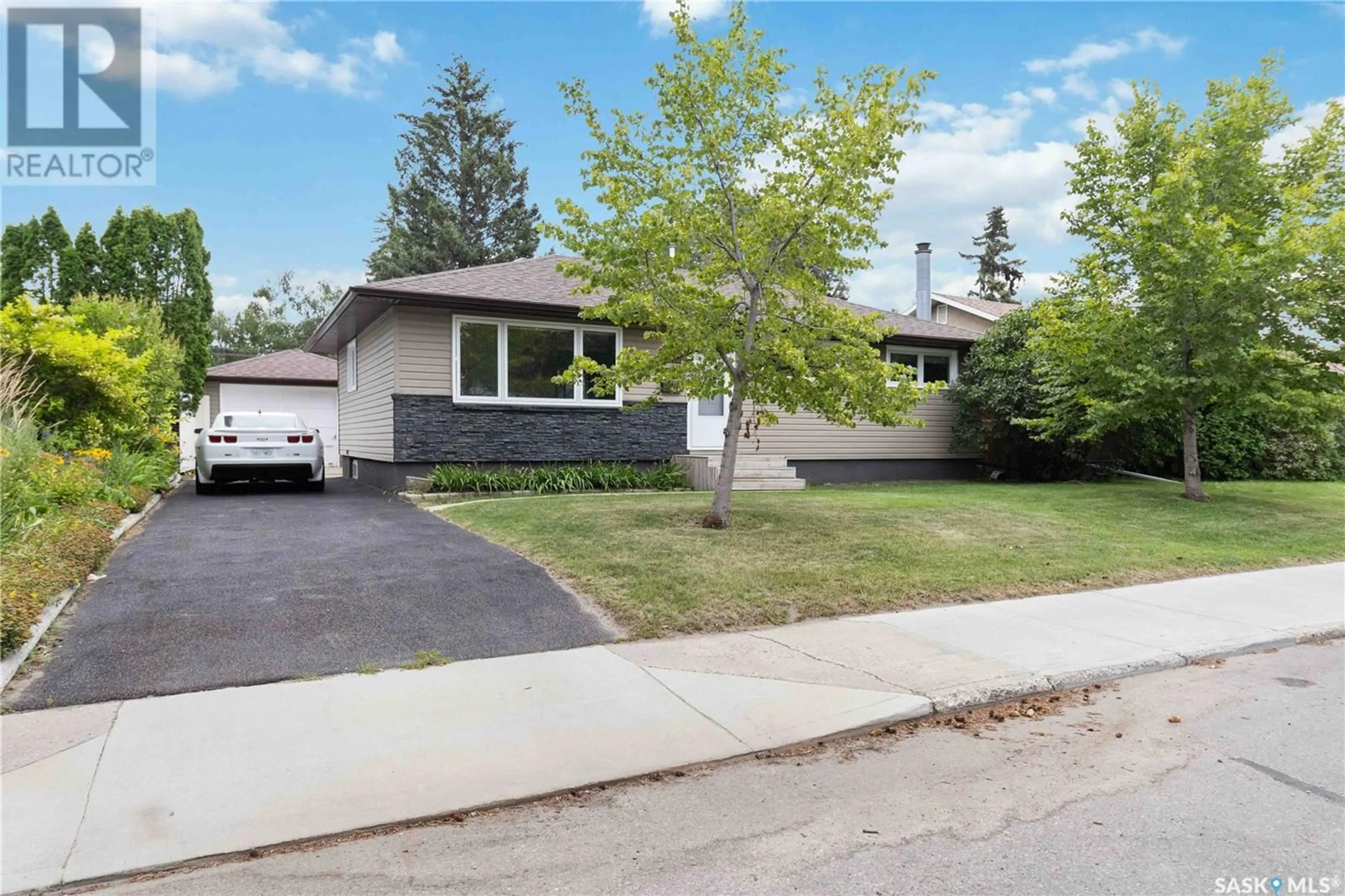1625 Louise AVENUE, Saskatoon, Saskatchewan S7H2R3
Contact us about this property
Highlights
Estimated ValueThis is the price Wahi expects this property to sell for.
The calculation is powered by our Instant Home Value Estimate, which uses current market and property price trends to estimate your home’s value with a 90% accuracy rate.Not available
Price/Sqft$454/sqft
Days On Market10 days
Est. Mortgage$1,954/mth
Tax Amount ()-
Description
Welcome to this beautifully renovated 1000 sqft bungalow at 1625 Louise Ave in the desirable Holliston neighbourhood of Saskatoon. This charming home boasts 4 bedrooms and 2 full bathrooms, perfect for a growing family or those who love to entertain guests. The upstairs welcomes you with a modern kitchen featuring newer cabinets and luxurious granite countertops. Additional lower cabinetry in the dining room provides extra storage and convenience. The kitchen, dining room, and bathrooms are adorned with sleek tile flooring, while the bedrooms and living room showcase stunning real hardwood floors, adding warmth and elegance to the space. The downstairs area has been tastefully renovated in recent years, offering new flooring, baseboards, and trim. The updated bathroom, complete with tile floors, enhances the lower level's appeal. A cozy wood-burning fireplace provides a perfect retreat during Saskatoon's long, cold winters. Step outside to discover a serene stone patio equipped with a hot tub, ideal for relaxation and entertaining. The exterior of the home has seen significant upgrades in the last two years, including new shingles on house and garage as well as new window wells. Central air conditioning ensures comfort during the hot summer months. The single-car garage includes a workshop at the back, accessible from the alley, and offers convenient RV parking. This well-maintained bungalow combines modern updates with classic charm, making it a perfect place to call home. Call your local Realtor today to book your viewing as this home won't last long! (id:39198)
Property Details
Interior
Features
Basement Floor
3pc Bathroom
Games room
18 ft x 18 ftFamily room
10 ft x 19 ftBedroom
9 ft x 8 ftProperty History
 50
50

