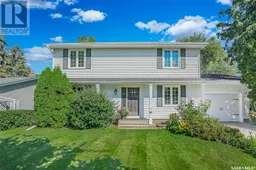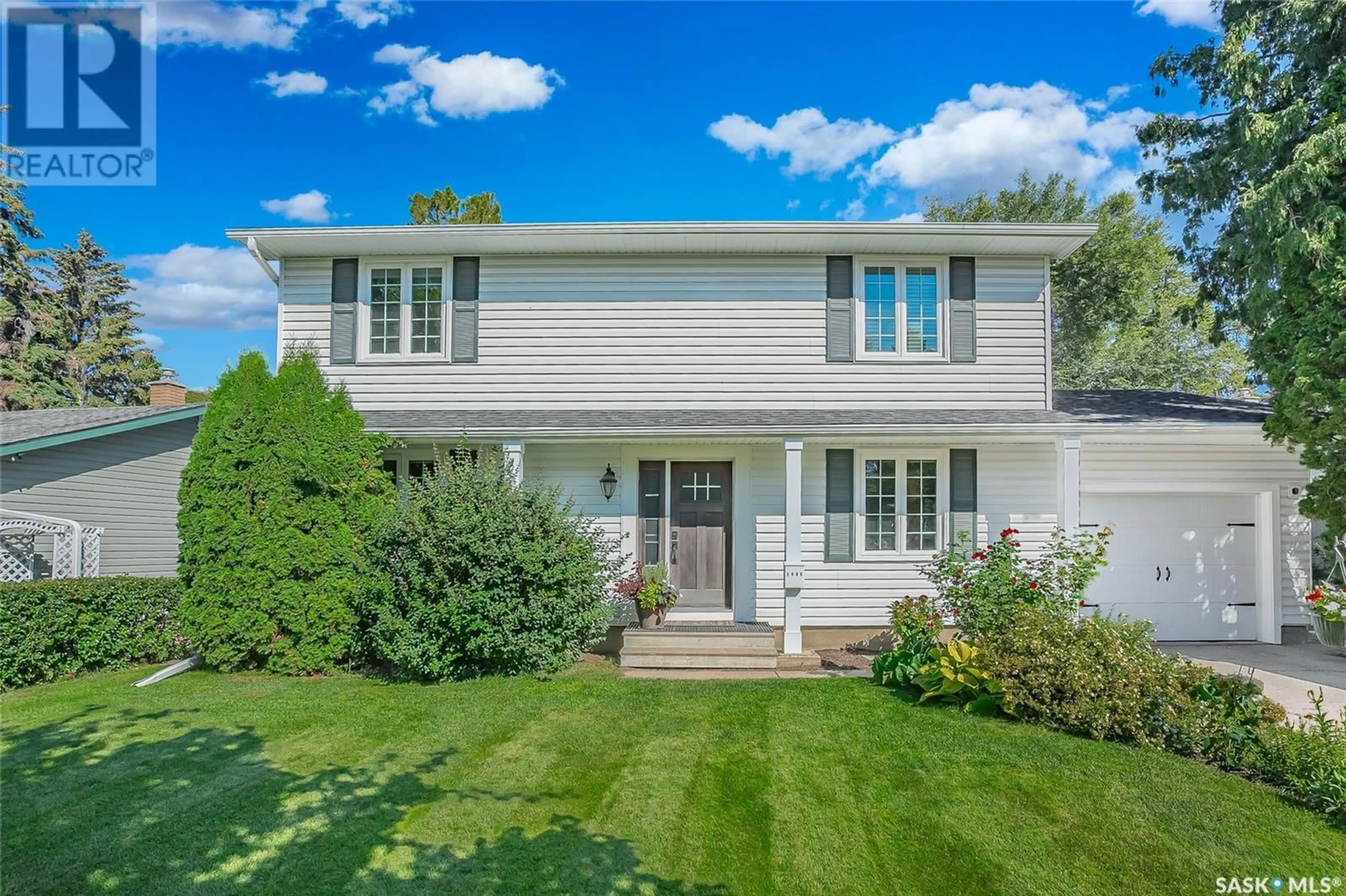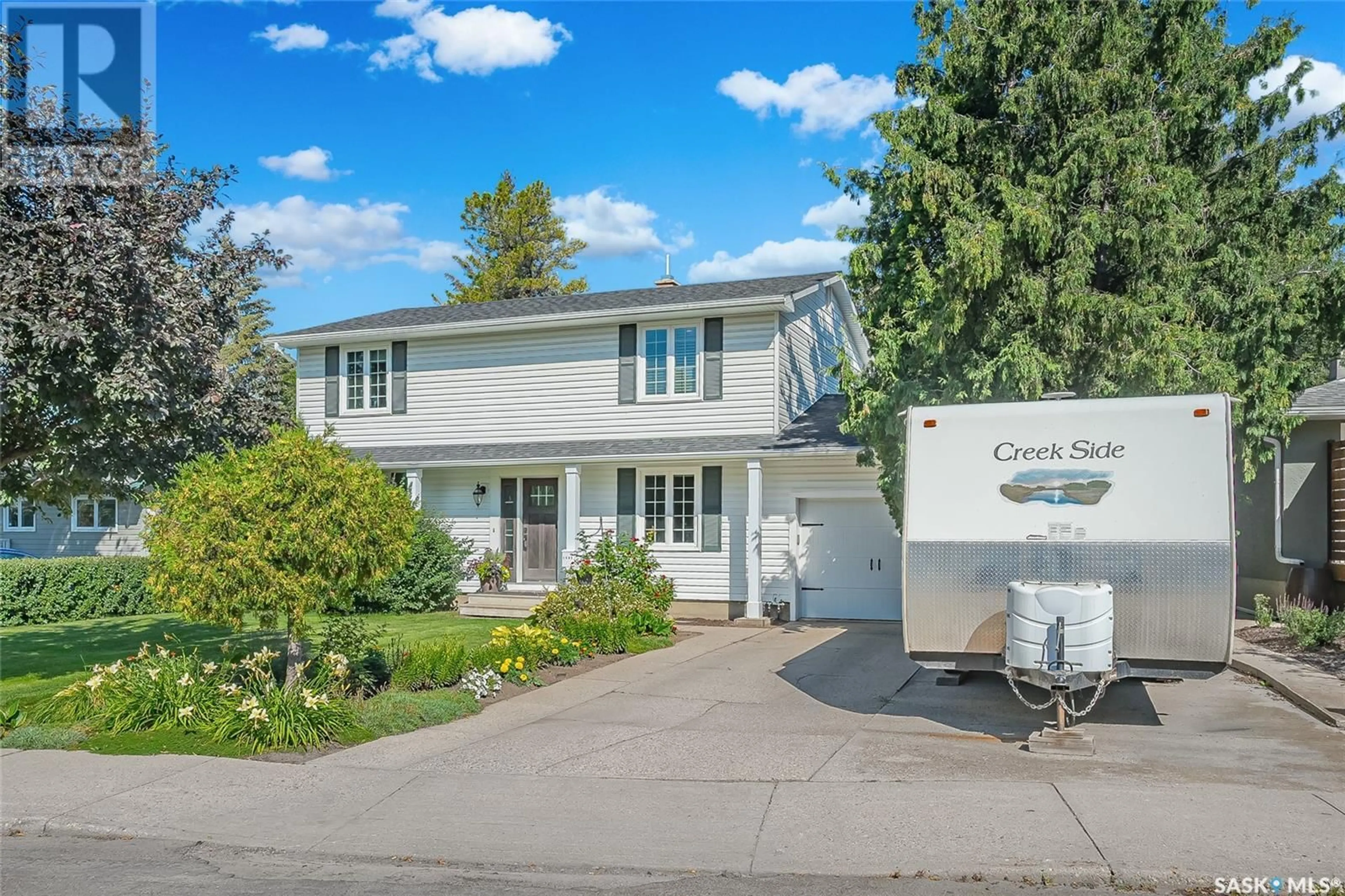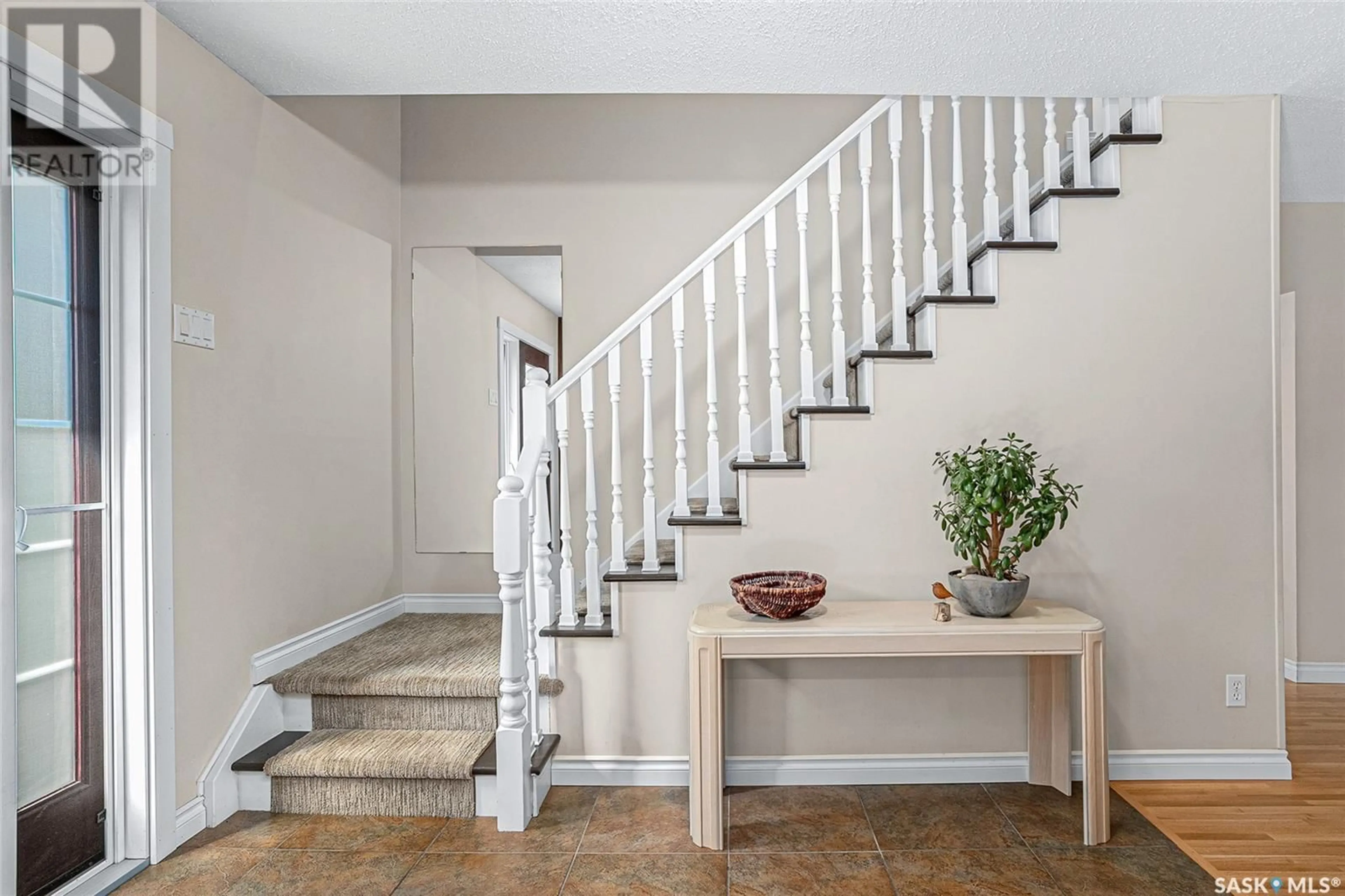1605 Adelaide STREET E, Saskatoon, Saskatchewan S7J0J2
Contact us about this property
Highlights
Estimated ValueThis is the price Wahi expects this property to sell for.
The calculation is powered by our Instant Home Value Estimate, which uses current market and property price trends to estimate your home’s value with a 90% accuracy rate.Not available
Price/Sqft$254/sqft
Est. Mortgage$2,319/mth
Tax Amount ()-
Days On Market10 days
Description
Welcome home to 1605 Adelaide St E. Imagine raising your children in a safe and established neighborhood with schools and parks nearby? Your luck is here as this home offers four spacious bedrooms on the second level and has a thoughtfully added great room, providing space to accommodate years of growth. Step inside to a welcoming foyer where there is ample space to spread out and get comfortable. This area flows seamlessly into the family room, flooded with natural light. Continue into the well-appointed kitchen, which features updated quartz countertops and newer appliances. This space opens to a bright, eat-in dining room, making meal prep and gatherings a breeze. Overlooking the great room, it is perfect for entertaining, with its handcrafted gas fireplace and floor-to-ceiling, four-panel, east-facing patio doors that beautifully blend indoor and outdoor living. Heading upstairs, you'll be impressed by the generous layout with four sizeable bedrooms and a bathroom, providing ample space for everyone. The mid-century basement offers a nostalgic charm, perfect for young children to play freely or whatever you desire as there are already two sitting areas upstairs. Step onto the no-maintenance deck and enjoy the fruit trees, a greenhouse, RV parking, and access to the tandem double garage, making outdoor living as enjoyable as the indoor spaces. This home has seen numerous recent upgrades, including newer siding and windows on the original portion with added 2-inch hard foam insulation, brand new shingles, a new front door, custom blinds, upgraded mechanical systems, and extensive flooring upgrades. This home has been lovingly maintained and cared for over the years. (id:39198)
Property Details
Interior
Features
Second level Floor
Bedroom
10'3 x 11'3Bedroom
9'8 x 11'6Bedroom
9'3 x 10'2Primary Bedroom
11'3 x 14'Property History
 48
48


