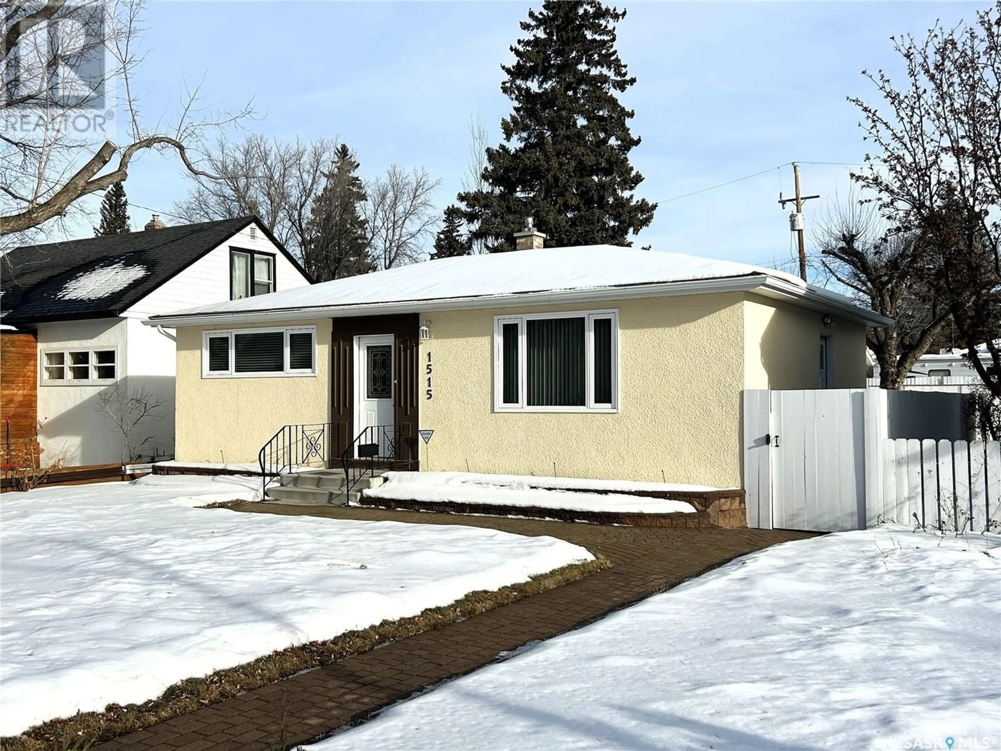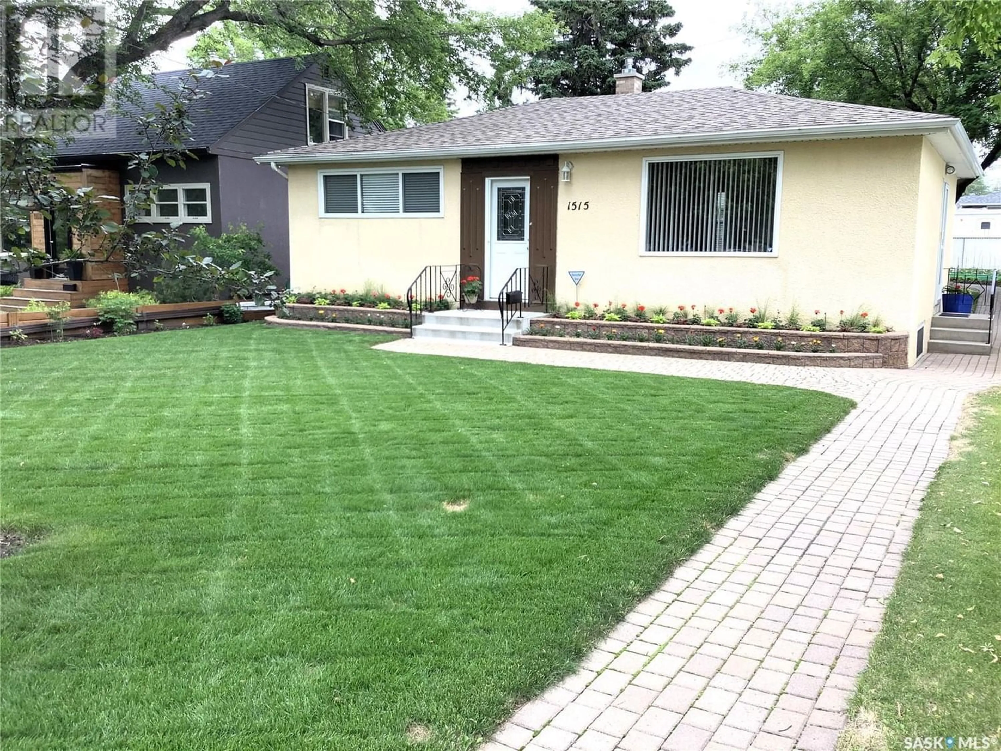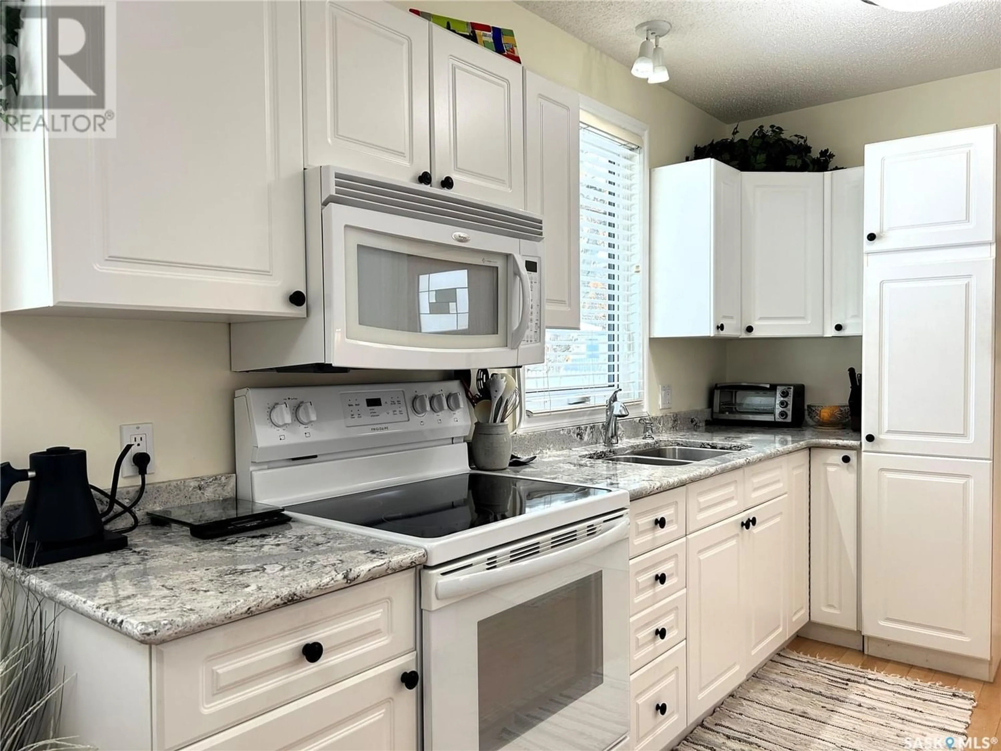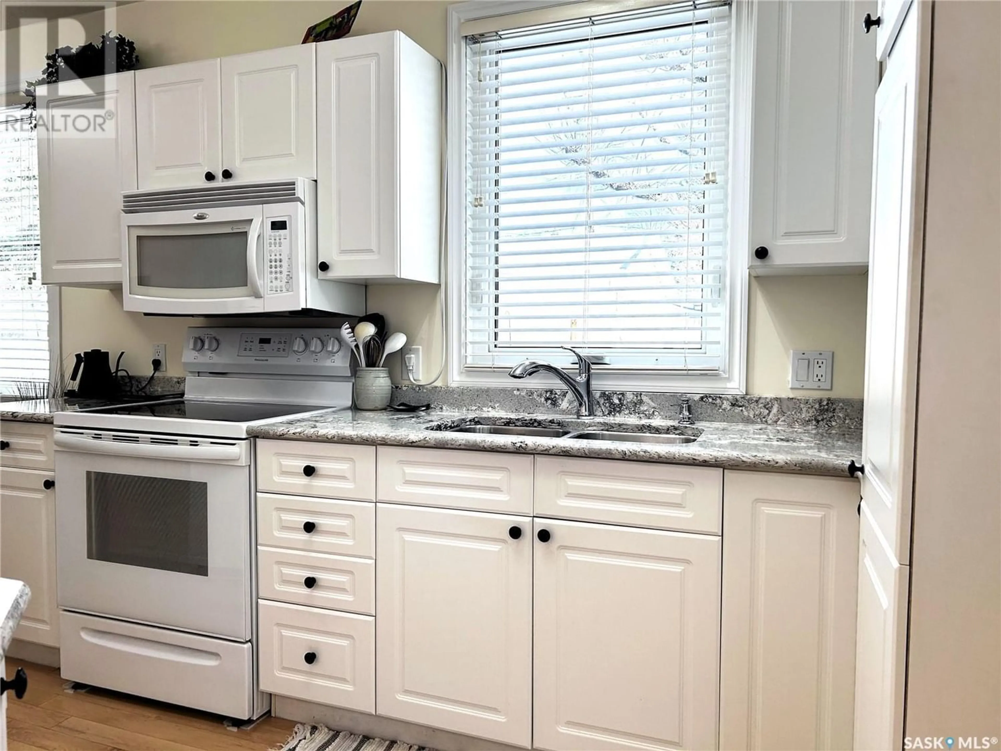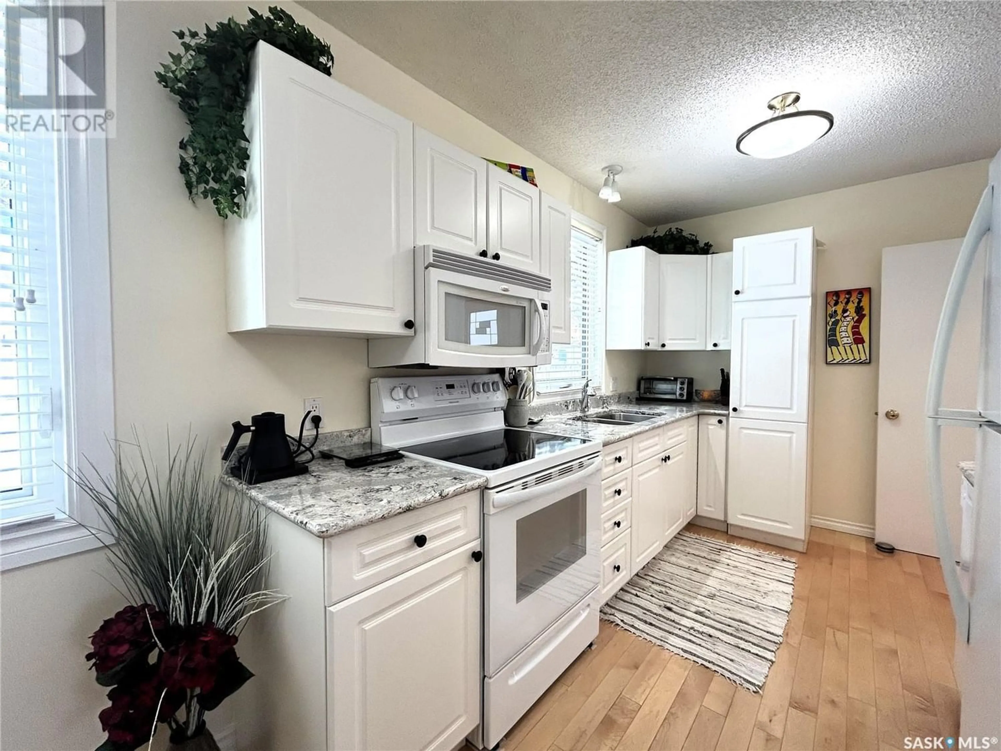1515 Wiggins AVENUE S, Saskatoon, Saskatchewan S7H2J7
Contact us about this property
Highlights
Estimated ValueThis is the price Wahi expects this property to sell for.
The calculation is powered by our Instant Home Value Estimate, which uses current market and property price trends to estimate your home’s value with a 90% accuracy rate.Not available
Price/Sqft$474/sqft
Est. Mortgage$1,760/mo
Tax Amount ()-
Days On Market330 days
Description
Immaculate and pristine best describe this Haultain bungalow situated just steps from Wiggins Park. Such an awesome location within walking distance of schools, grocery stores, pools, library and just a short bus ride to the University. The interior was stripped to the studs in 2002 and has undergone many renovations since. Some of these renovations include unblemished maple hardwood flooring throughout the main level (excluding bathroom), new triple pane Low E windows in 2021, quartz countertops, fresh paint inside and out in 2022, new high efficient furnace and central air in 2016, newer appliances, newer shingles, professional landscaping with underground sprinklers, perennial beds, a garden area and exterior sump. The garden area was also designed for use as RV parking. Also added were interlocking brick walks, front patio and planters. An added bonus is the LEGAL basement suite. It has not been rented for sometime but estimated revenue is $1200/month. Oh, and don’t forget the 24’ x 24’ double garage built in 2005. This property is a must see; all the work has been done, just move in and enjoy. Call for your personal viewing. (id:39198)
Property Details
Interior
Features
Basement Floor
Kitchen
11 ft x 6 ft ,6 inLiving room
17 ft x 11 ft ,3 inBedroom
14 ft ,6 in x 10 ft ,3 in3pc Bathroom

