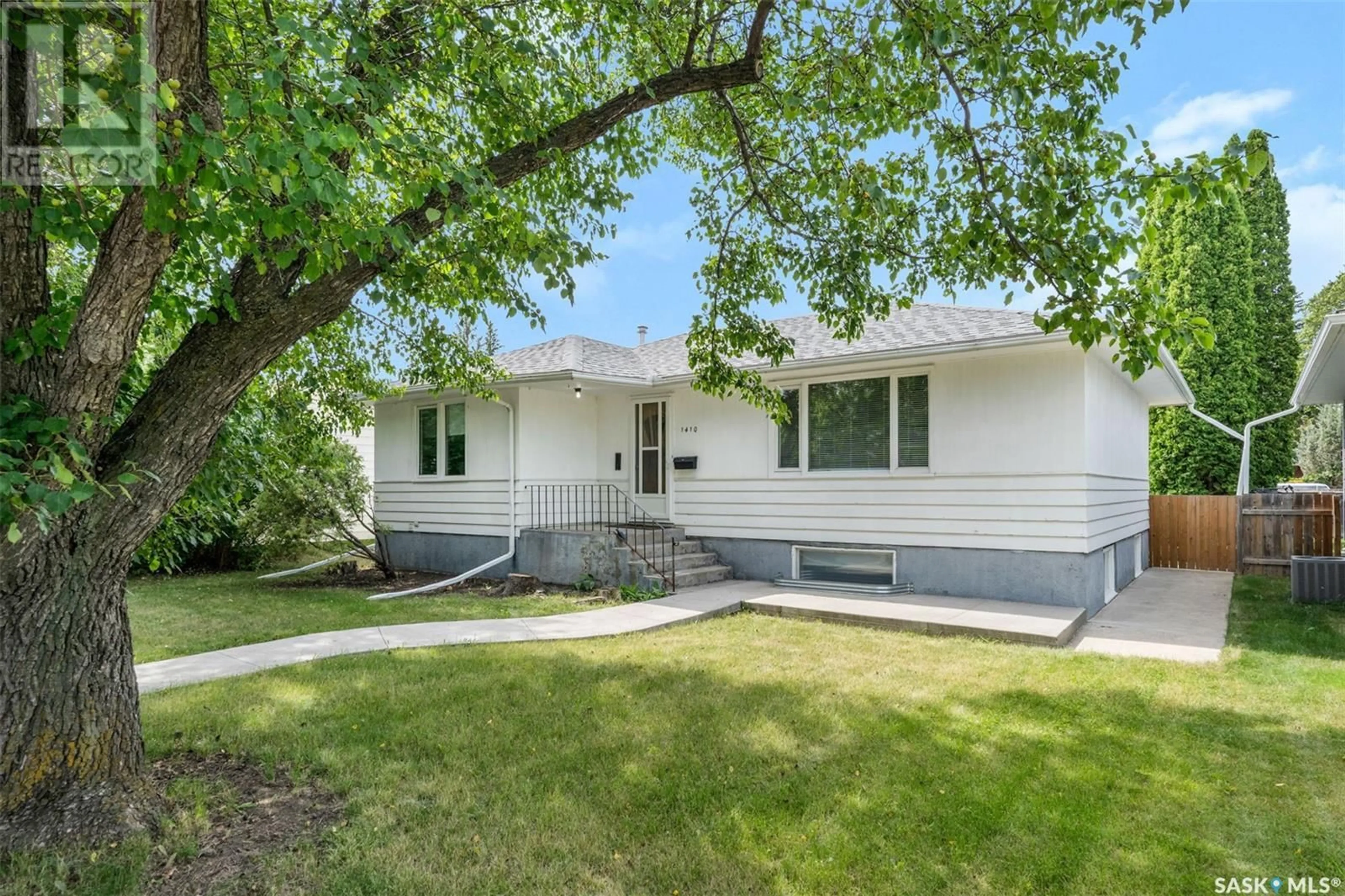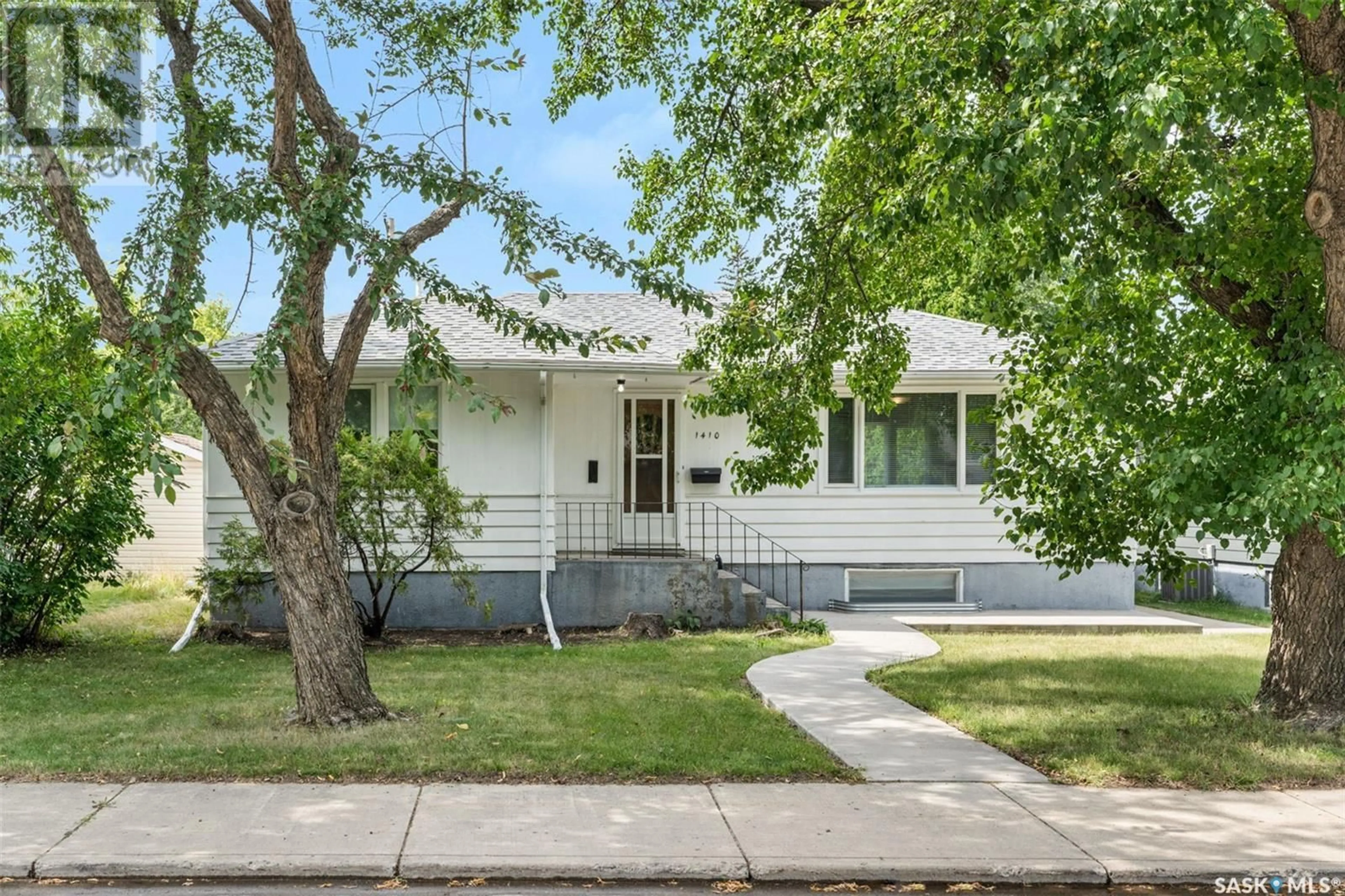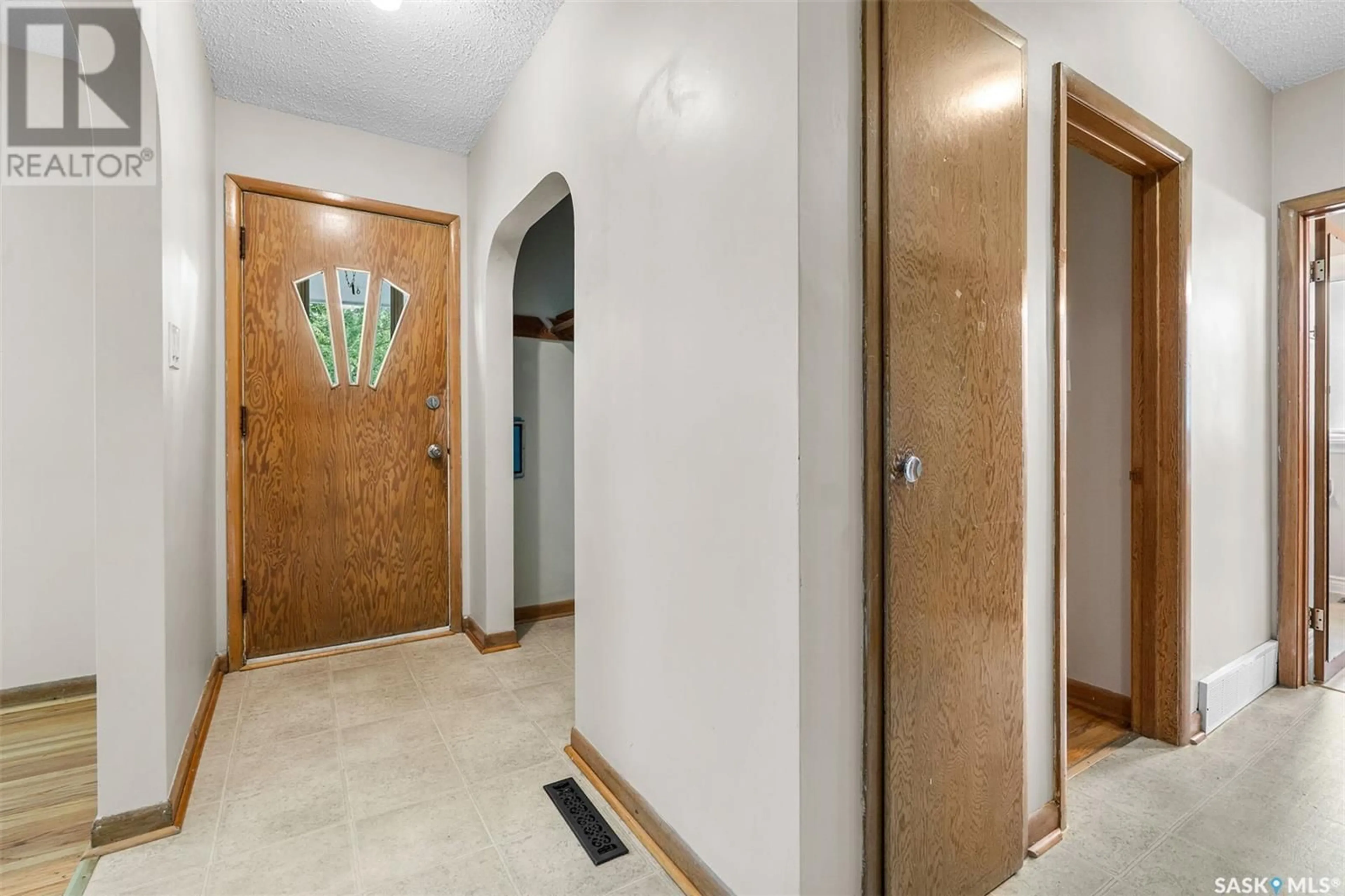1410 Cumberland AVENUE S, Saskatoon, Saskatchewan S7H2M1
Contact us about this property
Highlights
Estimated ValueThis is the price Wahi expects this property to sell for.
The calculation is powered by our Instant Home Value Estimate, which uses current market and property price trends to estimate your home’s value with a 90% accuracy rate.Not available
Price/Sqft$363/sqft
Est. Mortgage$1,632/mth
Tax Amount ()-
Days On Market17 days
Description
Welcome to 1410 Cumberland Ave, a charming raised bungalow strategically situated in the heart of Saskatoon. If you’re looking for the right location, you’ve found it here; a stone throw away from an array of amenities and services along 8th Street, close to parks, schools, and city transit making commuting anywhere in the city a breeze. This extremely well-maintained home boasts beautiful original hardwood floors and large windows that fill both the main floor and basement with natural light. The main floor features two spacious bedrooms, a bright 4-piece bathroom, kitchen with a window overlooking the backyard, large living room, and a generous dining room. The basement offers a non-conforming 1-bedroom suite with a huge family room, also filled with natural light thanks to oversized windows. The suite includes a 3-piece bathroom, a large shared storage/mechanical room, and shared laundry facilities. Outside, you'll find a well manicured yard with single detached garage, along with a concrete pad that provides additional off-street parking. The home has seen numerous upgrades, including freshly painted kitchen cabinets and back entry (2024), refinished hardwood floors (2022), newly painted walls (2022), updated kitchen laminate flooring (2022), and replaced carpet in the basement and stairs (2022). Other recent improvements include basement vinyl tile flooring (2015), new fence (2019), a front concrete walkway and window well (2015), updated house shingles (approx. 2012), and most windows replaced in 2004. Whether you’re looking for your next home to live in and help subsidize the mortgage payments or looking to add to your revenue portfolio, don’t miss this opportunity to make this property yours! (id:39198)
Property Details
Interior
Features
Main level Floor
4pc Bathroom
Living room
19 ft ,2 in x 12 ft ,3 inKitchen
11 ft ,2 in x 10 ft ,7 inDining room
11 ft ,3 in x 9 ft ,11 inProperty History
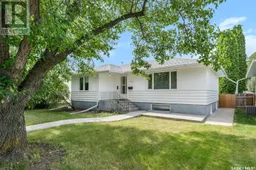 31
31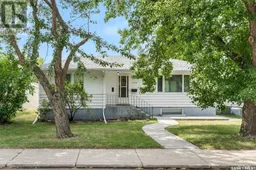 33
33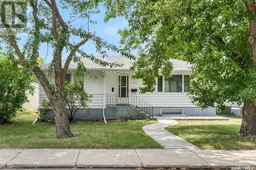 33
33
