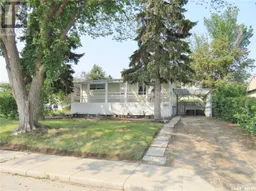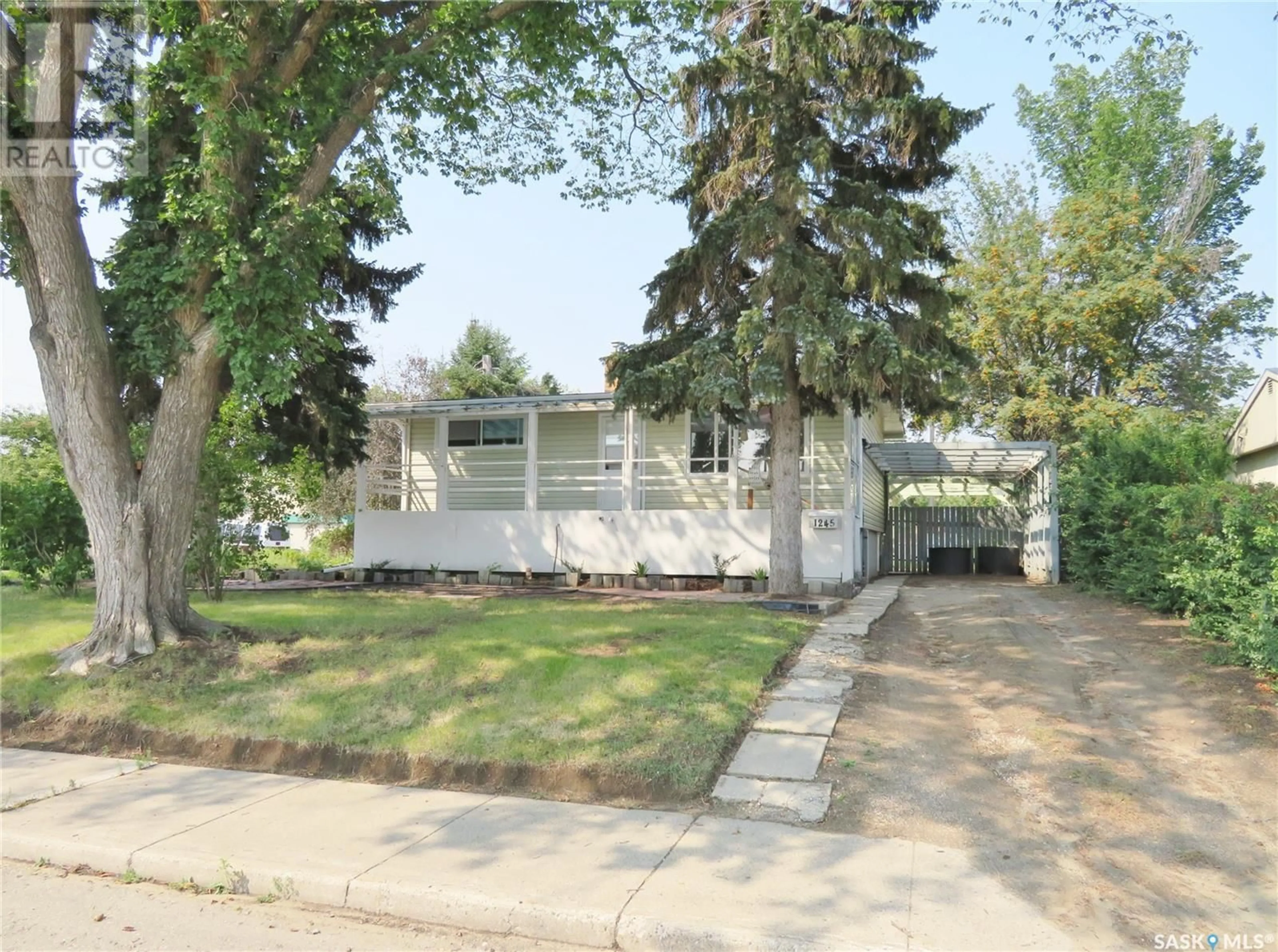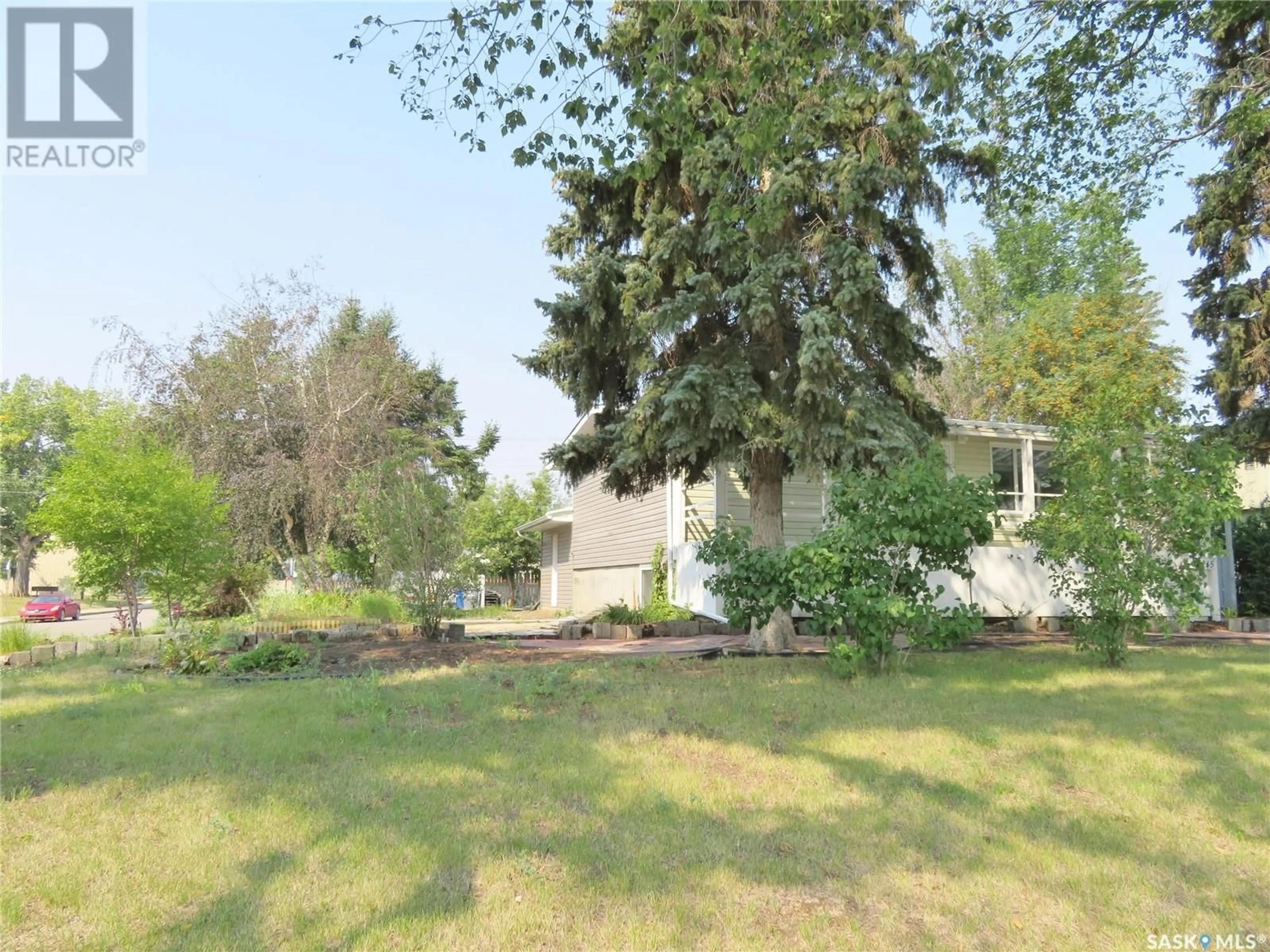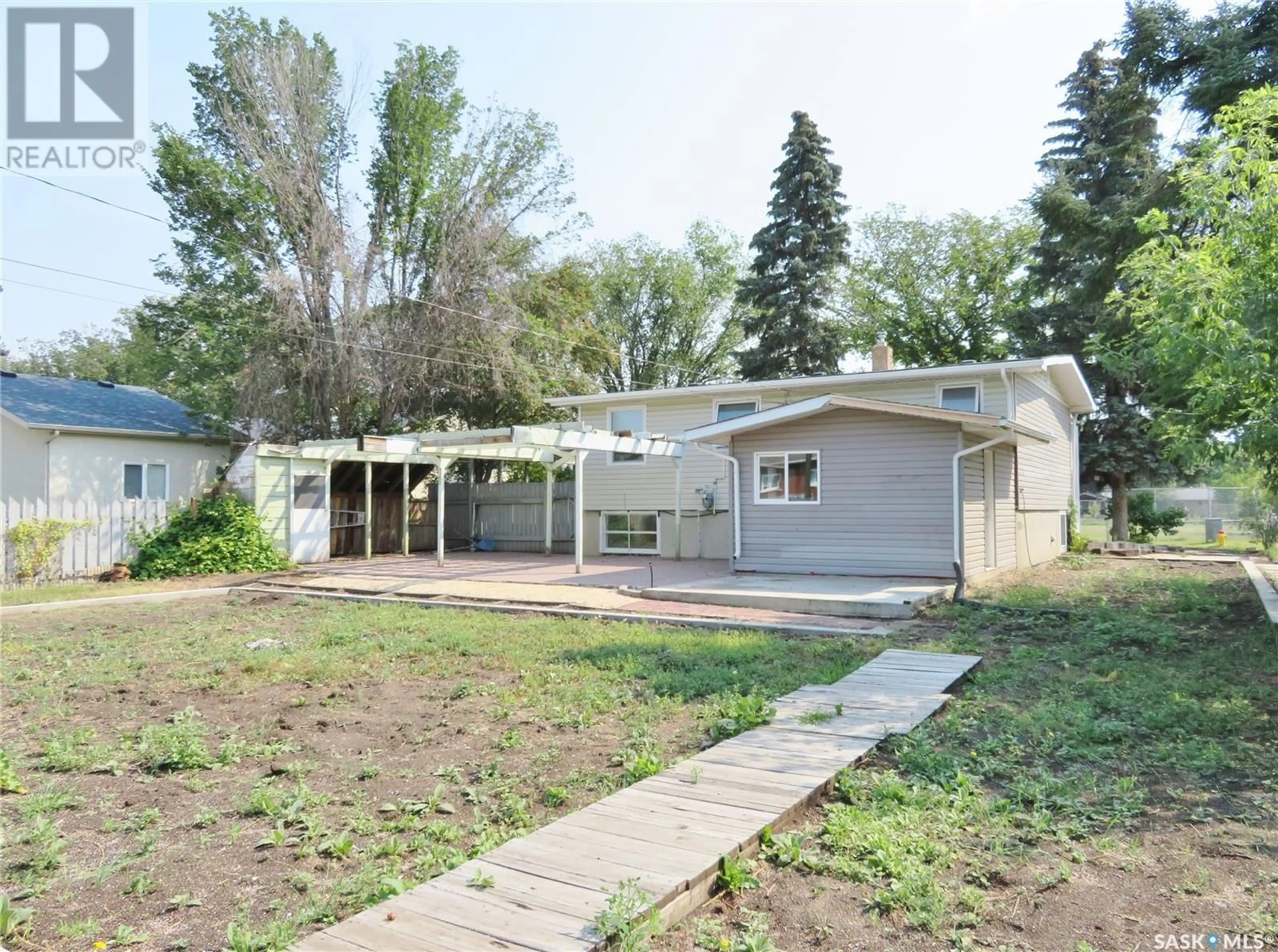1245 O AVENUE S, Saskatoon, Saskatchewan S7M2T5
Contact us about this property
Highlights
Estimated ValueThis is the price Wahi expects this property to sell for.
The calculation is powered by our Instant Home Value Estimate, which uses current market and property price trends to estimate your home’s value with a 90% accuracy rate.Not available
Price/Sqft$384/sqft
Days On Market3 days
Est. Mortgage$1,460/mth
Tax Amount ()-
Description
Holiday Park - This charming 3-bedroom, 2-bathroom raised bungalow, built in 1957, offers a comfortable living space and sits on a large corner lot (75 ft by 130 ft) composed of three titled 25 ft by 130 ft lots, providing excellent redevelopment potential and basement suite potential. The house features new shingles, eavestroughs, windows, and updated plumbing with a backflow valve, as well as a new sewer line. Inside, you'll find new flooring on the main floor, new carpet downstairs, and all new trim and baseboards, complemented by new concrete countertops in the kitchen. The home is equipped with a gas dryer and a hookup for future gas appliances, such as a fireplace in the basement. Large above-grade basement windows provide ample natural light. The outdoor space includes a huge vegetable garden, apple and cherry trees, haskaps, raspberries, and a pollinator garden. The property is perfectly located for families, with an elementary school and park across the street, a paddling pool , a Level A French school up the street, and the river just five blocks away. Additionally, Gordie Howe Park is right across the street, and there's a convenient transit stop with direct route to nearby high school. With mature trees and room for a future garage or underground pool, this home offers both immediate comfort and long-term potential. For more information or to arrange a personal viewing, contact your Realtor©? (id:39198)
Property Details
Interior
Features
Basement Floor
Family room
11 ft ,8 in x 19 ft ,3 inBedroom
10 ft ,9 in x 10 ftBedroom
11 ft ,3 in x 11 ft4pc Bathroom
Exterior
Parking
Garage spaces 2
Garage type Parking Space(s)
Other parking spaces 0
Total parking spaces 2
Property History
 18
18


